Cucine con lavello a doppia vasca e pavimento in laminato - Foto e idee per arredare
Filtra anche per:
Budget
Ordina per:Popolari oggi
221 - 240 di 3.127 foto
1 di 3
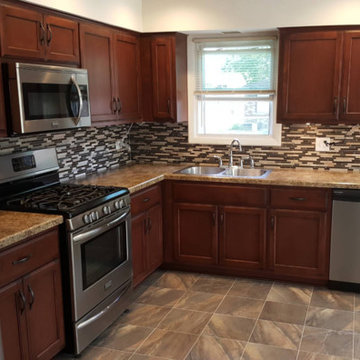
Ispirazione per una piccola cucina classica con lavello a doppia vasca, ante con riquadro incassato, ante in legno bruno, top in granito, paraspruzzi multicolore, paraspruzzi con piastrelle a listelli, elettrodomestici in acciaio inossidabile, pavimento in laminato, nessuna isola, pavimento multicolore e top beige
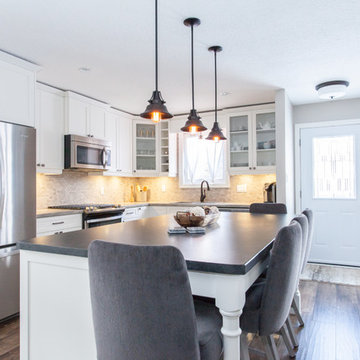
Coleman-Dias³ Construction – Pretty Smart Homes
Serving London, St Thomas Ontario and surrounding areas.
Main floor renovation, creating open concept kitchen, dining and living room space. Bright, airy, beautiful and cozy!
Photos: Sarah Noble - Pink Spark Photography
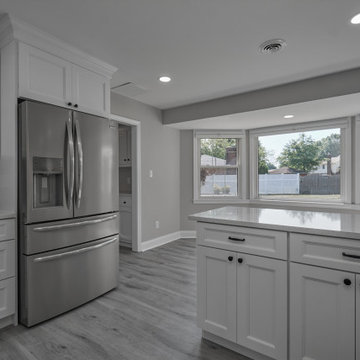
Idee per una cucina ad ambiente unico contemporanea con lavello a doppia vasca, ante con riquadro incassato, ante bianche, top in granito, paraspruzzi blu, paraspruzzi con piastrelle di vetro, pavimento in laminato, nessuna isola e top bianco
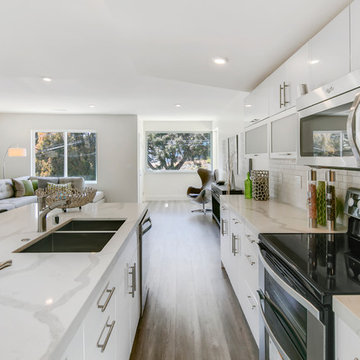
Esempio di una cucina moderna di medie dimensioni con lavello a doppia vasca, ante lisce, ante bianche, top in marmo, paraspruzzi bianco, paraspruzzi con piastrelle in ceramica, elettrodomestici in acciaio inossidabile e pavimento in laminato
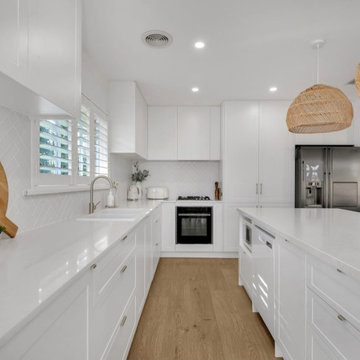
Idee per una piccola cucina tradizionale con lavello a doppia vasca, ante in stile shaker, ante bianche, top in quarzo composito, paraspruzzi bianco, paraspruzzi con piastrelle in ceramica, pavimento in laminato e top bianco
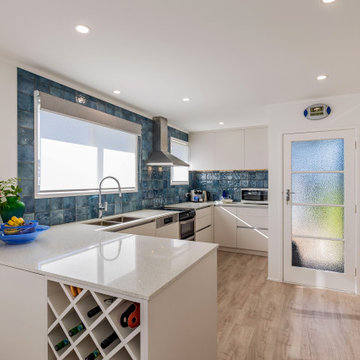
When we were first engaged to re-design this kitchen we walked into a space that felt cramped and had so many challenges around functionality and use-ability.
The client really put her trust in us, as we changed how the space was accessed drastically to create this light and bright and open space. We closed off a door to a hallway allowing us to have full height cabinetry along the whole side wall. We added the former separate laundry space by removing the wall between kitchen and laundry, which completely transformed the space.

This Coventry based home wanted to give the rear of their property a much-needed makeover and our architects were more than happy to help out! We worked closely with the homeowners to create a space that is perfect for entertaining and offers plenty of country style design touches both of them were keen to bring on board.
When devising the rear extension, our team kept things simple. Opting for a classic square element, our team designed the project to sit within the property’s permitted development rights. This meant instead of a full planning application, the home merely had to secure a lawful development certificate. This help saves time, money, and spared the homeowners from any unwanted planning headaches.
For the space itself, we wanted to create somewhere bright, airy, and with plenty of connection to the garden. To achieve this, we added a set of large bi-fold doors onto the rear wall. Ideal for pulling open in summer, and provides an effortless transition between kitchen and picnic area. We then maximised the natural light by including a set of skylights above. These simple additions ensure that even on the darkest days, the home can still enjoy the benefits of some much-needed sunlight.
You can also see that the homeowners have done a wonderful job of combining the modern and traditional in their selection of fittings. That rustic wooden beam is a simple touch that immediately invokes that countryside cottage charm, while the slate wall gives a stylish modern touch to the dining area. The owners have threaded the two contrasting materials together with their choice of cream fittings and black countertops. The result is a homely abode you just can’t resist spending time in.
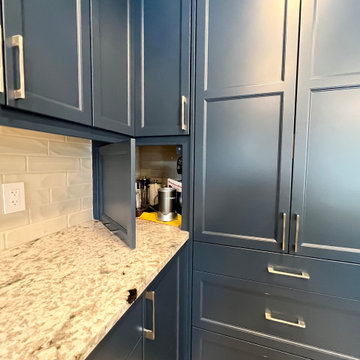
A contemporary kitchen with beautiful navy blue cabinetry makes this space stand out from the rest! A textured backsplash adds texture to the space and beautifully compliments the dimensional granite. Stainless steel appliances and and cabinet pulls are the perfect choice to not over power the navy cabinetry. The light laminate floors adds a natural and coastal feel to the room.
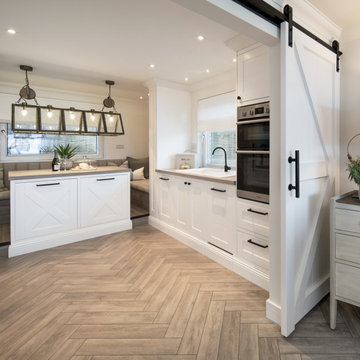
Gracing the coast of Shanklin, on the Isle of Wight, we are proud to showcase the full transformation of this beautiful apartment, including new bathroom and completely bespoke kitchen, lovingly designed and created by the Wooldridge Interiors team!
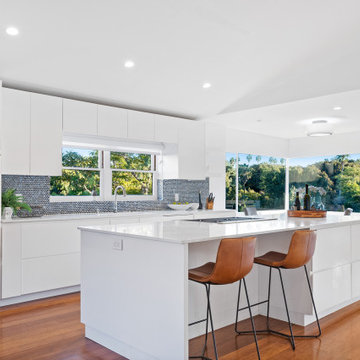
Idee per una cucina moderna di medie dimensioni con lavello a doppia vasca, ante lisce, ante bianche, top in quarzite, paraspruzzi multicolore, paraspruzzi con piastrelle di vetro, elettrodomestici in acciaio inossidabile, pavimento in laminato, pavimento marrone, top bianco e travi a vista
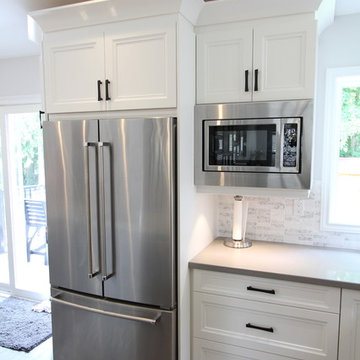
This kitchen started with a Great Cathedral ceiling and a tired kitchen, so the customer wanted to really shake things up. We suggested that the bearing wall between the kitchen and dining room be opened up to join the two rooms, and the homeowner loved that idea. The rest is history. Gorgeous!!!!
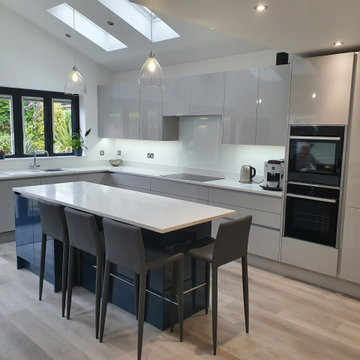
Range: Glacier Gloss
Colour: Parisian Blue & Light Grey
Worktop: Quartz
Idee per una cucina contemporanea di medie dimensioni con lavello a doppia vasca, ante lisce, ante grigie, top in quarzite, paraspruzzi grigio, paraspruzzi con piastrelle di vetro, elettrodomestici da incasso, pavimento in laminato, pavimento grigio, top multicolore e soffitto a cassettoni
Idee per una cucina contemporanea di medie dimensioni con lavello a doppia vasca, ante lisce, ante grigie, top in quarzite, paraspruzzi grigio, paraspruzzi con piastrelle di vetro, elettrodomestici da incasso, pavimento in laminato, pavimento grigio, top multicolore e soffitto a cassettoni
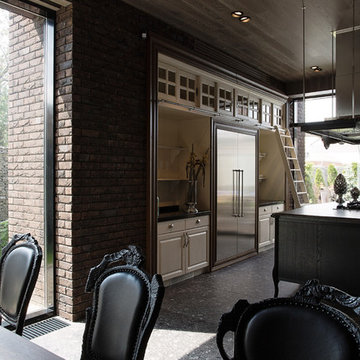
Idee per un'ampia cucina minimal con lavello a doppia vasca, nessun'anta, ante in legno bruno, top in quarzo composito, paraspruzzi beige, elettrodomestici bianchi, pavimento in laminato e pavimento marrone
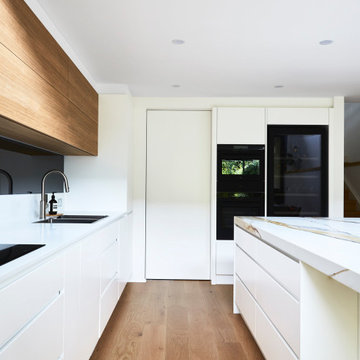
Esempio di una grande cucina design con lavello a doppia vasca, ante lisce, ante bianche, top in quarzo composito, paraspruzzi multicolore, paraspruzzi a specchio, elettrodomestici neri, pavimento in laminato e top multicolore
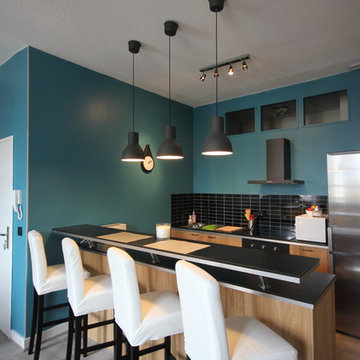
DOREA deco
Foto di una piccola cucina minimalista con lavello a doppia vasca, ante a filo, ante in legno chiaro, top in laminato, paraspruzzi nero, paraspruzzi con lastra di vetro, elettrodomestici neri, pavimento in laminato, nessuna isola, pavimento grigio e top nero
Foto di una piccola cucina minimalista con lavello a doppia vasca, ante a filo, ante in legno chiaro, top in laminato, paraspruzzi nero, paraspruzzi con lastra di vetro, elettrodomestici neri, pavimento in laminato, nessuna isola, pavimento grigio e top nero
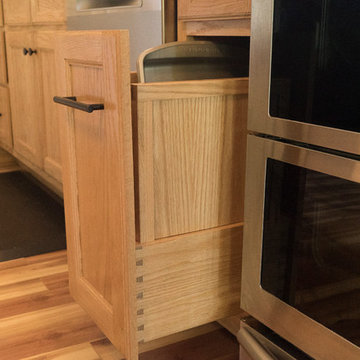
Photo credit: Mariana Lafrance
Ispirazione per una grande cucina classica con lavello a doppia vasca, ante lisce, ante in legno chiaro, top in legno, elettrodomestici in acciaio inossidabile, pavimento in laminato, nessuna isola, pavimento beige e top marrone
Ispirazione per una grande cucina classica con lavello a doppia vasca, ante lisce, ante in legno chiaro, top in legno, elettrodomestici in acciaio inossidabile, pavimento in laminato, nessuna isola, pavimento beige e top marrone
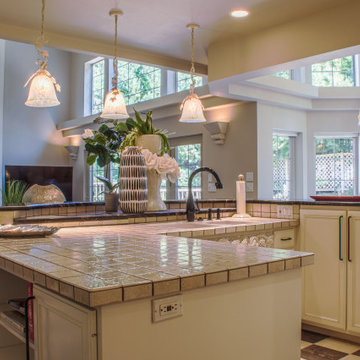
Immagine di una cucina contemporanea di medie dimensioni con lavello a doppia vasca, ante in stile shaker, ante bianche, top in marmo, paraspruzzi bianco, paraspruzzi con piastrelle in pietra, elettrodomestici in acciaio inossidabile, pavimento in laminato, pavimento nero e top multicolore
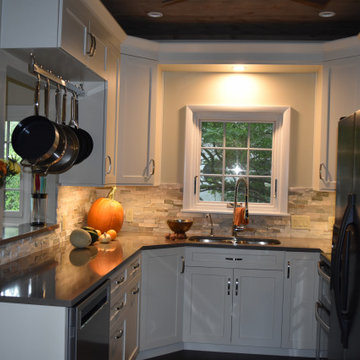
Idee per una piccola cucina tradizionale con lavello a doppia vasca, ante in stile shaker, ante bianche, top in quarzo composito, paraspruzzi multicolore, paraspruzzi con piastrelle in pietra, elettrodomestici in acciaio inossidabile, pavimento in laminato, nessuna isola, pavimento marrone e top marrone
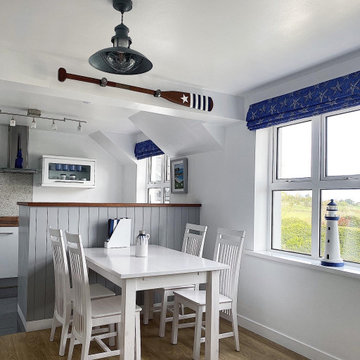
Complete restyle of an existing kitchen and living area in a costal retreat in Bushmills. Introducing a fresh colour scheme of white, grey, royal blue and teal brought the relaxed, holiday atmosphere our client wanted to create. We designed and created a bespoke tongue and groove media wall fitted with an impressive Evonic electric fire to act as a focal point. This correlated with the panelled breakfast bar which were both painted a soft grey to bring cohesion to the space. A subtle nautical pattern was chosen for the roman blinds and sofa cushions along with carefully chosen coastal items such as the wooden oar, fishermans lights and lighthouse.
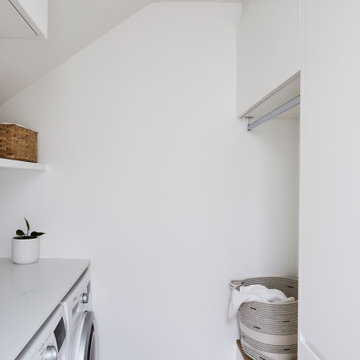
Immagine di una grande cucina design con lavello a doppia vasca, ante lisce, ante bianche, top in quarzo composito, paraspruzzi multicolore, paraspruzzi a specchio, elettrodomestici neri, pavimento in laminato e top multicolore
Cucine con lavello a doppia vasca e pavimento in laminato - Foto e idee per arredare
12