Cucine con lavello a doppia vasca e pavimento in cemento - Foto e idee per arredare
Filtra anche per:
Budget
Ordina per:Popolari oggi
61 - 80 di 2.541 foto
1 di 3
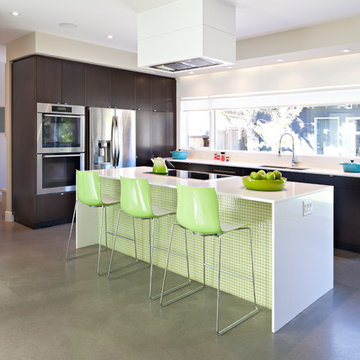
Foto di una cucina minimal chiusa e di medie dimensioni con lavello a doppia vasca, ante lisce, ante in legno bruno, elettrodomestici in acciaio inossidabile, top in quarzo composito, paraspruzzi a finestra, pavimento in cemento e pavimento grigio
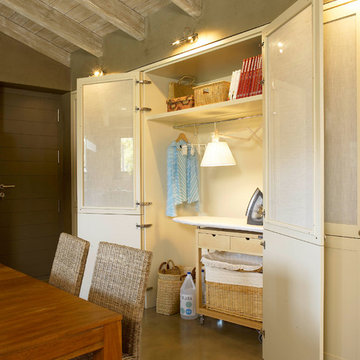
Immagine di una cucina abitabile country con lavello a doppia vasca, ante lisce, ante bianche, paraspruzzi bianco, elettrodomestici in acciaio inossidabile, pavimento in cemento e nessuna isola
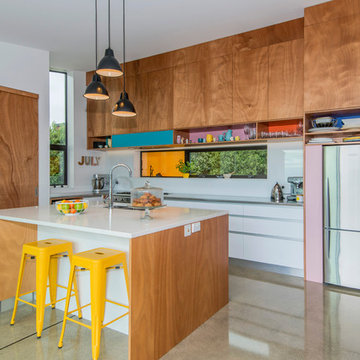
Esempio di una cucina design di medie dimensioni con lavello a doppia vasca, ante lisce, ante in legno scuro, top in quarzo composito, paraspruzzi bianco, paraspruzzi con lastra di vetro, elettrodomestici in acciaio inossidabile e pavimento in cemento
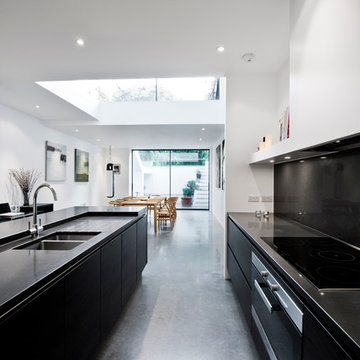
A stunning kitchen extension in a white matt kitchen finish with Terra Oak laminate.
The worktop is 30mm Caesarstone quartz, finished with an 80mm Breakfast Bar.
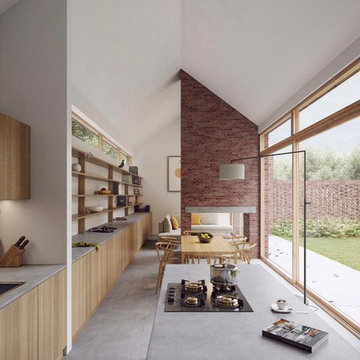
Idee per una cucina contemporanea di medie dimensioni con lavello a doppia vasca, ante lisce, ante in legno chiaro, top in cemento, paraspruzzi grigio, pavimento in cemento, pavimento grigio e top grigio
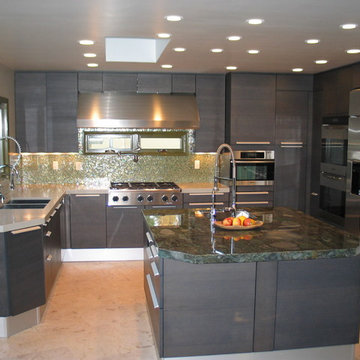
BATH AND KITCHEN TOWN
9265 Activity Rd. Suite 105
San Diego, CA 92126
t.858 5499700
www.kitchentown.com
Ispirazione per una cucina moderna di medie dimensioni con lavello a doppia vasca, ante a filo, ante grigie, paraspruzzi grigio, elettrodomestici in acciaio inossidabile, pavimento in cemento, top in superficie solida e paraspruzzi con piastrelle a mosaico
Ispirazione per una cucina moderna di medie dimensioni con lavello a doppia vasca, ante a filo, ante grigie, paraspruzzi grigio, elettrodomestici in acciaio inossidabile, pavimento in cemento, top in superficie solida e paraspruzzi con piastrelle a mosaico
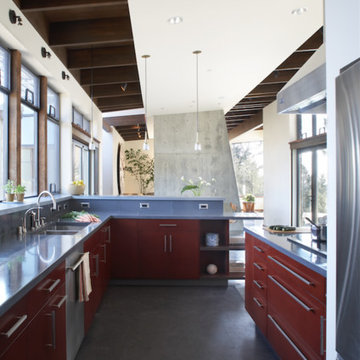
© Photography by M. Kibbey
Esempio di una cucina parallela design chiusa e di medie dimensioni con lavello a doppia vasca, ante rosse, elettrodomestici in acciaio inossidabile, nessuna isola, top in cemento, ante lisce, pavimento in cemento e pavimento nero
Esempio di una cucina parallela design chiusa e di medie dimensioni con lavello a doppia vasca, ante rosse, elettrodomestici in acciaio inossidabile, nessuna isola, top in cemento, ante lisce, pavimento in cemento e pavimento nero
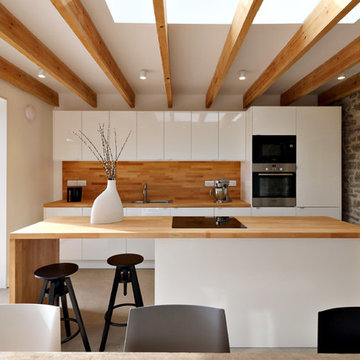
design storey architects
Immagine di una cucina design di medie dimensioni con lavello a doppia vasca, ante lisce, ante bianche, top in legno, elettrodomestici in acciaio inossidabile, pavimento in cemento e penisola
Immagine di una cucina design di medie dimensioni con lavello a doppia vasca, ante lisce, ante bianche, top in legno, elettrodomestici in acciaio inossidabile, pavimento in cemento e penisola
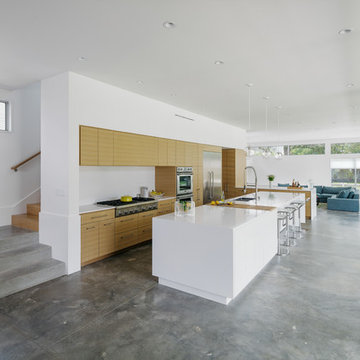
Located in the Houston Heights, the Waverly Residence is a modern home on an established street of two story homes boasting front porch typologies. The family’s desire for privacy resulted in a porch that rotates to internalize most of its function while still addressing the street. For this active family, yard activity and it’s visibility from within the home emerged as a priority for approaching the building’s relationship to the lot. Justifying the building mass to the Northern half of the site reinforces the scale of the design to the surrounding buildings and creates a large southern yard dedicated to play and brisket (is a Texas house a house without a barbeque?).
The ground floor is clad in metal panel and a wood rainscreen that peels away from the structure to become both a fence and an entry threshold, blending the registration between the yard's privacy enclosure and the building skin. Variable width fiber-cement siding clads the second floor as a nod to the neighborhood vernacular. The pool and outdoor kitchen sit at the center of the yard, forming an island that divides the open play from private vehicular access at the alley.
Shifted volumes delineate private space from the open public areas. The second floor extends over the public entryway to create a covered procession with cascading steps into the southern yard that traverses the length of the living spaces. The public program expands beyond the building enclosure to encompass the yard and living spaces. A horizontal shift in the ground floor volume produces both a private courtyard away from the lively public spaces and exterior delineation between private vehicular access and public entry.
Within the open, ground floor plan, a change in elevation indicates the boundary between private and public space. Custom millwork provides ample storage for the young family. Playful patterns of enclosed storage with contrasting display boxes creates a cohesive millwork language throughout the home.
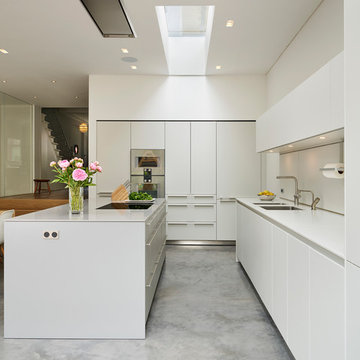
Kitchen Architecture , bulthaup b3 furniture, kaolin with a stone Snow worktop and silver grey island with stone Kensho worktop. gaggenau ovens, warming drawer, induction hob.
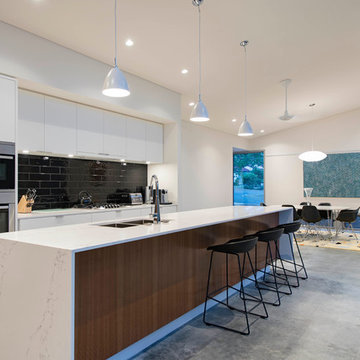
Esempio di una cucina design con lavello a doppia vasca, ante lisce, ante bianche, paraspruzzi nero, elettrodomestici in acciaio inossidabile e pavimento in cemento
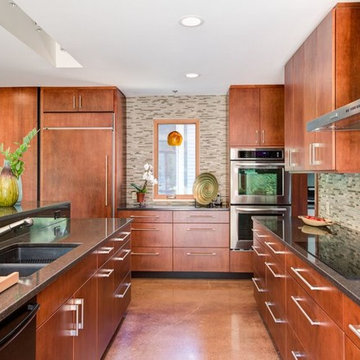
Idee per una cucina minimal di medie dimensioni con lavello a doppia vasca, ante lisce, ante in legno scuro, top in granito, paraspruzzi multicolore, paraspruzzi con piastrelle a listelli, elettrodomestici da incasso, pavimento in cemento e pavimento beige
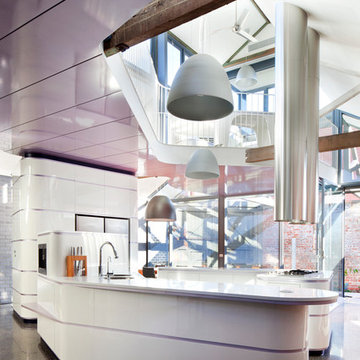
Kitchen view.
Design: Andrew Simpson Architects
Project Team: Andrew Simpson, Owen West, Steve Hatzellis, Stephan Bekhor, Michael Barraclough, Eugene An
Completed: 2011
Photography: Christine Francis

Immagine di una cucina design con lavello a doppia vasca, ante lisce, ante grigie, pavimento in cemento, pavimento grigio e top grigio

Idee per una grande cucina chic con lavello a doppia vasca, ante lisce, ante verdi, top in quarzo composito, paraspruzzi con piastrelle in ceramica, pavimento in cemento, paraspruzzi multicolore, elettrodomestici neri, pavimento beige, top nero e travi a vista
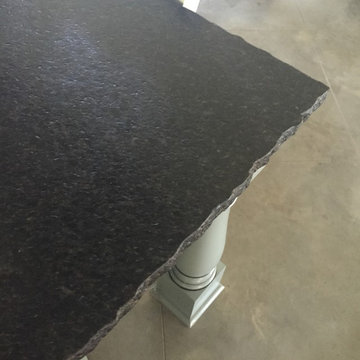
Countertops: Leathered Ubatuba Granite / Backsplash: 3x12 Glass Tile
Idee per una cucina tradizionale di medie dimensioni con lavello a doppia vasca, ante in stile shaker, ante nere, top in superficie solida, paraspruzzi nero, paraspruzzi in lastra di pietra, elettrodomestici in acciaio inossidabile, pavimento in cemento e nessuna isola
Idee per una cucina tradizionale di medie dimensioni con lavello a doppia vasca, ante in stile shaker, ante nere, top in superficie solida, paraspruzzi nero, paraspruzzi in lastra di pietra, elettrodomestici in acciaio inossidabile, pavimento in cemento e nessuna isola
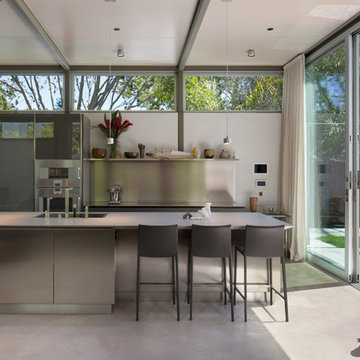
The design for this home in Palo Alto looked to create a union between the interior and exterior, blending the spaces in such a way as to allow residents to move seamlessly between the two environments. Expansive glazing was used throughout the home to complement this union, looking out onto a swimming pool centrally located within the courtyard.
Within the living room, a large operable skylight brings in plentiful sunlight, while utilizing self tinting glass that adjusts to various lighting conditions throughout the day to ensure optimal comfort.
For the exterior, a living wall was added to the garage that continues into the backyard. Extensive landscaping and a gabion wall was also created to provide privacy and contribute to the sense of the home as a tranquil oasis.
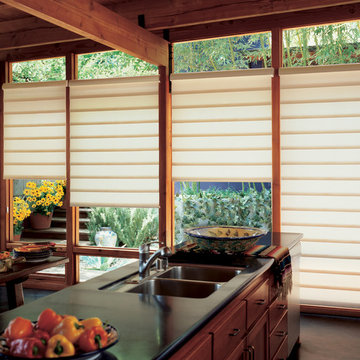
Hunter Douglas is the world's leading maker of window blinds and coverings. They are committed to building the highest quality custom-made window coverings. Their products provide solutions for everyday practical needs, from privacy to safety to light control, while also satisfying your desires for a stylish furnishing that transforms your home.
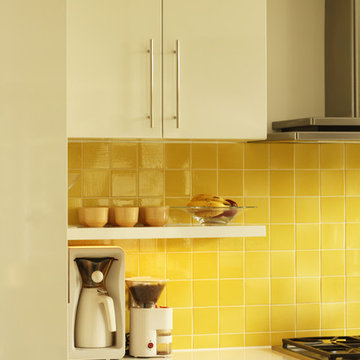
Moving the wall cabinets up to the ceiling with no top trim creates a crisp line in this modern kitchen. Having the floating shelves below allow for items that are used frequently to be stored and become easier to access than they would be if they were behind a cabinet door.
Photo: Erica Weaver
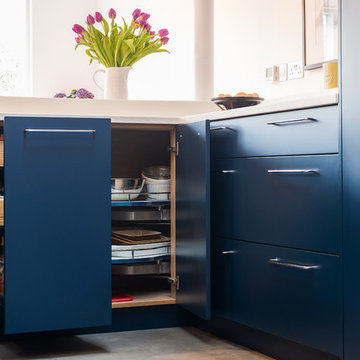
Bespoke Neil Norton Design kitchen designed by Maria Pennington.
Neil Speakman photography
Foto di una cucina bohémian di medie dimensioni con lavello a doppia vasca, ante lisce, ante blu, top in superficie solida, elettrodomestici da incasso, pavimento in cemento e penisola
Foto di una cucina bohémian di medie dimensioni con lavello a doppia vasca, ante lisce, ante blu, top in superficie solida, elettrodomestici da incasso, pavimento in cemento e penisola
Cucine con lavello a doppia vasca e pavimento in cemento - Foto e idee per arredare
4