Cucine con lavello a doppia vasca e pavimento giallo - Foto e idee per arredare
Filtra anche per:
Budget
Ordina per:Popolari oggi
61 - 80 di 315 foto
1 di 3
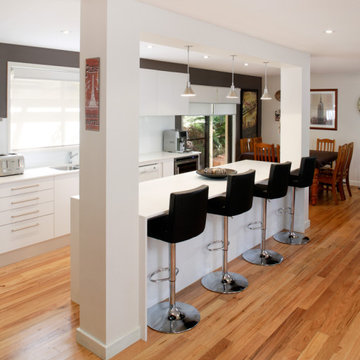
Before this renovation the kitchen was tucked in behind a wall with only one entry from the dining room. Needing to keep an eye on two young children made opening the space up to the living room & dining room a priority. A large structural beam was placed to support the second floor & this once pokey small kitchen became the centre piece of the home. The large breakfast was a much appreciated addition to the kitchen allowing the children to do homework while mum has loads of space to prepare meals.
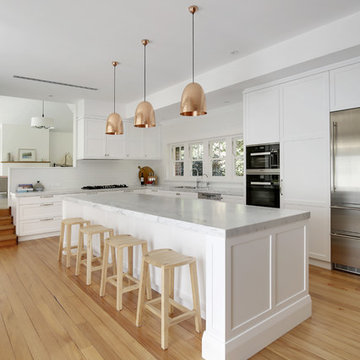
Classic shaker style kitchen for a Federation home in Killara.
Photos: Paul Worsley @ Live By The Sea
Esempio di una grande cucina classica con lavello a doppia vasca, ante in stile shaker, ante bianche, top in marmo, paraspruzzi bianco, paraspruzzi con piastrelle in ceramica, elettrodomestici in acciaio inossidabile, parquet chiaro e pavimento giallo
Esempio di una grande cucina classica con lavello a doppia vasca, ante in stile shaker, ante bianche, top in marmo, paraspruzzi bianco, paraspruzzi con piastrelle in ceramica, elettrodomestici in acciaio inossidabile, parquet chiaro e pavimento giallo
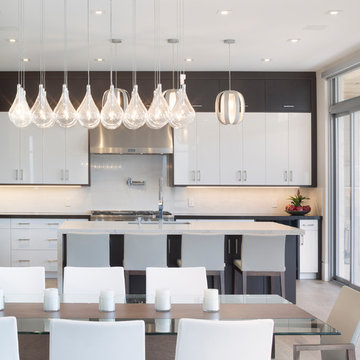
Kitchen
Immagine di una grande cucina minimalista con lavello a doppia vasca, ante lisce, ante bianche, top in marmo, paraspruzzi bianco, paraspruzzi in ardesia, elettrodomestici in acciaio inossidabile, parquet chiaro e pavimento giallo
Immagine di una grande cucina minimalista con lavello a doppia vasca, ante lisce, ante bianche, top in marmo, paraspruzzi bianco, paraspruzzi in ardesia, elettrodomestici in acciaio inossidabile, parquet chiaro e pavimento giallo
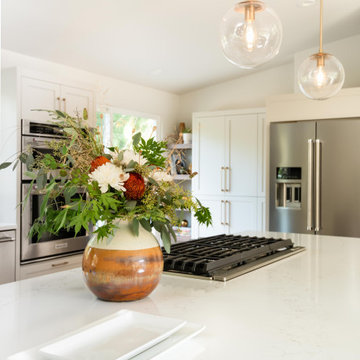
Foto di una grande cucina minimal con lavello a doppia vasca, ante in stile shaker, ante grigie, top in quarzo composito, paraspruzzi bianco, elettrodomestici in acciaio inossidabile, parquet chiaro, pavimento giallo e top bianco
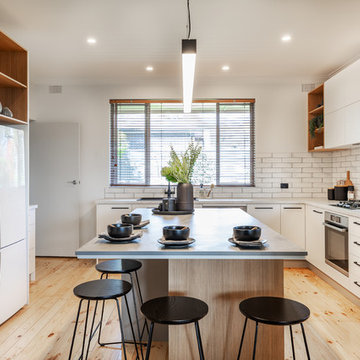
Ispirazione per una grande cucina design con lavello a doppia vasca, ante lisce, ante bianche, top in quarzo composito, paraspruzzi bianco, paraspruzzi con piastrelle diamantate, elettrodomestici neri, parquet chiaro, pavimento giallo e top grigio
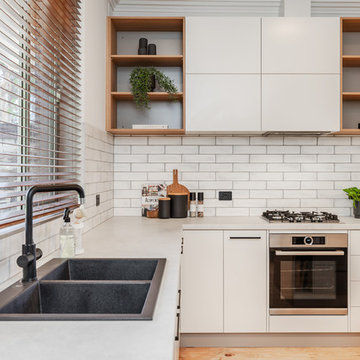
Foto di una grande cucina design con lavello a doppia vasca, ante lisce, ante bianche, top in quarzo composito, paraspruzzi bianco, paraspruzzi con piastrelle diamantate, elettrodomestici neri, parquet chiaro, pavimento giallo e top grigio
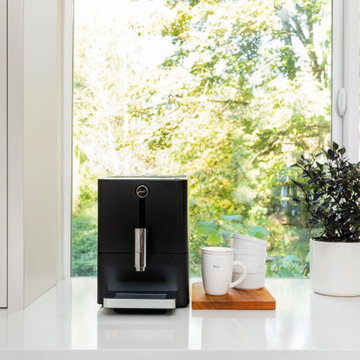
Ispirazione per una grande cucina contemporanea con lavello a doppia vasca, ante in stile shaker, ante grigie, top in quarzo composito, paraspruzzi bianco, elettrodomestici in acciaio inossidabile, parquet chiaro, pavimento giallo e top bianco
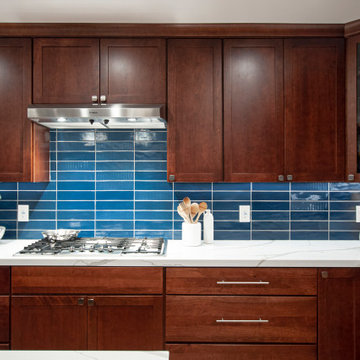
Immagine di una grande cucina chic con lavello a doppia vasca, ante in stile shaker, ante marroni, paraspruzzi blu, paraspruzzi con piastrelle di vetro, elettrodomestici in acciaio inossidabile, parquet chiaro, pavimento giallo e top bianco
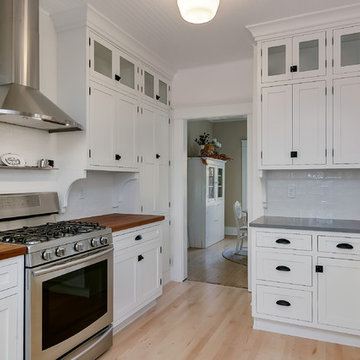
Immagine di una cucina a L tradizionale con lavello a doppia vasca, ante in stile shaker, ante bianche, top in legno, paraspruzzi bianco, paraspruzzi in gres porcellanato, elettrodomestici in acciaio inossidabile, parquet chiaro, nessuna isola e pavimento giallo
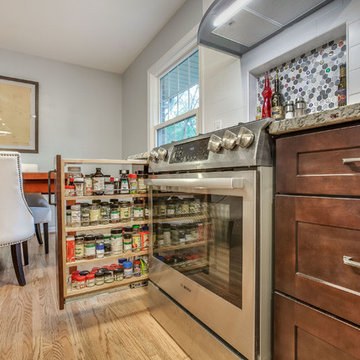
205 Photography
Foto di una cucina classica di medie dimensioni con lavello a doppia vasca, ante in stile shaker, ante in legno bruno, top in granito, paraspruzzi bianco, paraspruzzi con piastrelle diamantate, elettrodomestici in acciaio inossidabile, parquet chiaro, pavimento giallo e top grigio
Foto di una cucina classica di medie dimensioni con lavello a doppia vasca, ante in stile shaker, ante in legno bruno, top in granito, paraspruzzi bianco, paraspruzzi con piastrelle diamantate, elettrodomestici in acciaio inossidabile, parquet chiaro, pavimento giallo e top grigio
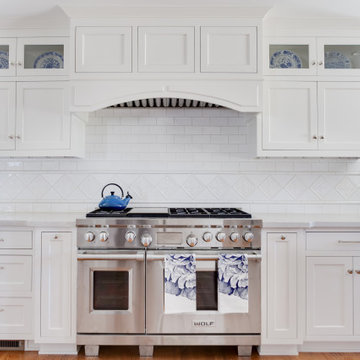
As the centerpiece of the kitchen, this Wolf range provides some heavy duty assistance to this home cook and her family. Inset cabinets flank the range and come ready for action, boasting specialized utensil and spices storage. A subtle change in the backsplash design adds dimension, but doesn't detract from the beauty of the room as a whole.
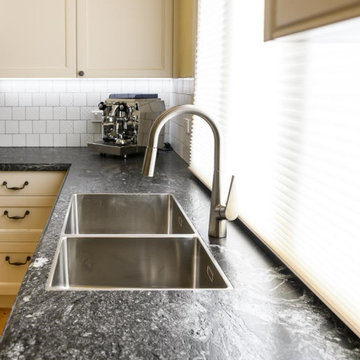
A fresh take on a French Provincial kitchen with a matching buffet & hutch was on order for this delightful Federation style cottage on Victoria's Mornington Peninsula. With the warmth of a bygone era this kitchen does not lack the modern conveniences of contemporary living and offers a timeless solution for the homeowners. One of the main considerations for the homeowners, in the redesign of their kitchen, was to incorporate an integrated refrigerator. The new integrated Liebherr french door fridge with double freezer drawers fits seamlessly into the space, hidden behind matching cabinetry panels. The room is topped of with stunning textured granite benchtops on the main kitchen area and beautiful natural timber on the buffet and hutch.
Designed By: Mark Lewthwaite
Photography By: Vicki Morskate
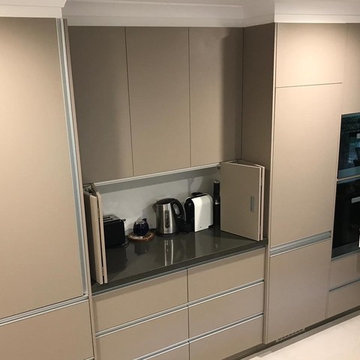
Idee per una cucina ad U minimalista chiusa e di medie dimensioni con lavello a doppia vasca, ante lisce, ante beige, top in quarzo composito, paraspruzzi blu, paraspruzzi con piastrelle in ceramica, elettrodomestici da incasso, pavimento con piastrelle in ceramica, pavimento giallo e top arancione
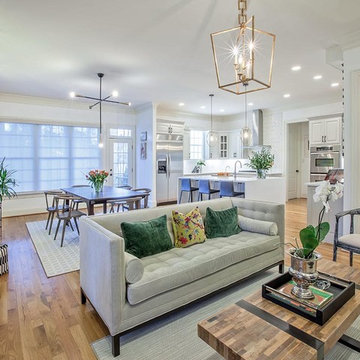
Julie Shuey Photography
Esempio di una cucina minimalista di medie dimensioni con lavello a doppia vasca, ante con bugna sagomata, ante beige, top in quarzite, paraspruzzi bianco, paraspruzzi in marmo, elettrodomestici in acciaio inossidabile, pavimento in compensato, pavimento giallo e top bianco
Esempio di una cucina minimalista di medie dimensioni con lavello a doppia vasca, ante con bugna sagomata, ante beige, top in quarzite, paraspruzzi bianco, paraspruzzi in marmo, elettrodomestici in acciaio inossidabile, pavimento in compensato, pavimento giallo e top bianco
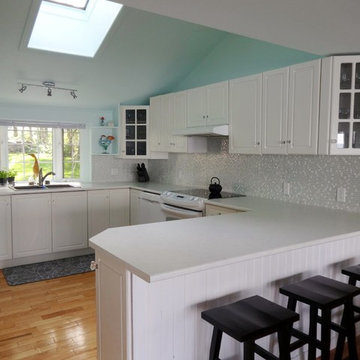
Sonia Daigle
Immagine di una cucina costiera di medie dimensioni con lavello a doppia vasca, ante con bugna sagomata, ante bianche, top in laminato, paraspruzzi bianco, paraspruzzi con piastrelle a mosaico, elettrodomestici bianchi, parquet chiaro e pavimento giallo
Immagine di una cucina costiera di medie dimensioni con lavello a doppia vasca, ante con bugna sagomata, ante bianche, top in laminato, paraspruzzi bianco, paraspruzzi con piastrelle a mosaico, elettrodomestici bianchi, parquet chiaro e pavimento giallo
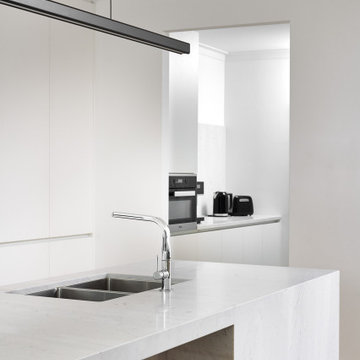
Clean lines, minimalistic meets classic were my client’s admiration. The growing family required a balance between, a large functioning interior and to design a focal point to the main hub of the home.
A soft palette layered with fresh whites, large slabs of intricate marbles, planked blonde timber floors and matt black fittings allow for seamless integration into the home’s interior. Cabinetry compliments the expansive length of the kitchen and adjoining scullery, whilst simplicity of the design provides impact to the home.
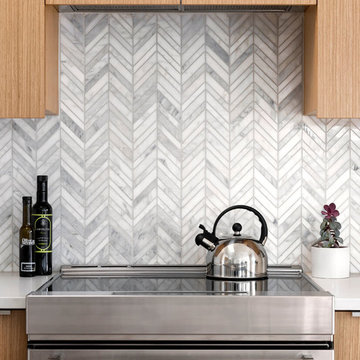
Tony Colangelo
Foto di una cucina contemporanea di medie dimensioni con lavello a doppia vasca, ante lisce, ante bianche, top in quarzo composito, paraspruzzi grigio, paraspruzzi in marmo, elettrodomestici in acciaio inossidabile, pavimento in legno massello medio, pavimento giallo e top bianco
Foto di una cucina contemporanea di medie dimensioni con lavello a doppia vasca, ante lisce, ante bianche, top in quarzo composito, paraspruzzi grigio, paraspruzzi in marmo, elettrodomestici in acciaio inossidabile, pavimento in legno massello medio, pavimento giallo e top bianco
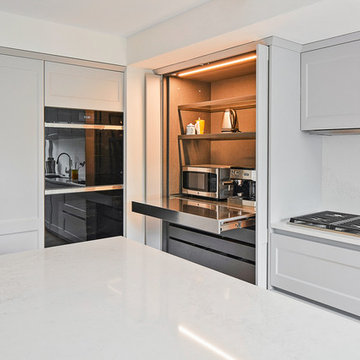
This is a transitional kitchen that incorporates many design features of a modern kitchen. The handle-less design integrates seamlessly into a transitional style. Modern island cabinetry blends well with transitional cabinetry.
Large pantry with reentering doors provides organized space for small appliances and keeps counters uncluttered.
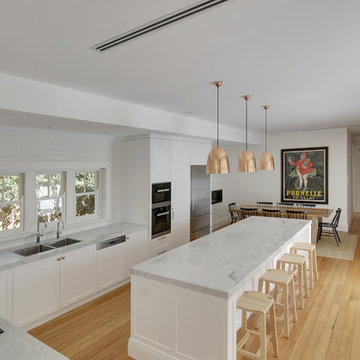
Classic shaker style kitchen for a Federation home in Killara.
Paul Worsley @ Live By The Sea
Ispirazione per una grande cucina tradizionale con lavello a doppia vasca, ante in stile shaker, ante bianche, top in marmo, paraspruzzi bianco, paraspruzzi con piastrelle in ceramica, elettrodomestici in acciaio inossidabile, parquet chiaro e pavimento giallo
Ispirazione per una grande cucina tradizionale con lavello a doppia vasca, ante in stile shaker, ante bianche, top in marmo, paraspruzzi bianco, paraspruzzi con piastrelle in ceramica, elettrodomestici in acciaio inossidabile, parquet chiaro e pavimento giallo
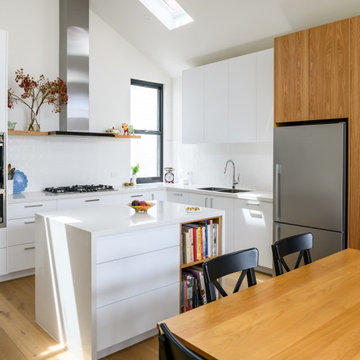
Modern, Light & Bright. Clean & Straight lines run throughout the whole kitchen space and the timber feature adds an element of organic warmth.
The Caesarstone 'White Shimmer' benchtops complimented the Polytec Legato 'Crisp White' cabinetry, while the beautiful feature timber veneer pantry in 'American Oak' breaks up the white and ties into the dining table.
Cucine con lavello a doppia vasca e pavimento giallo - Foto e idee per arredare
4