Cucine con lavello a doppia vasca e pavimento con piastrelle in ceramica - Foto e idee per arredare
Filtra anche per:
Budget
Ordina per:Popolari oggi
141 - 160 di 15.602 foto
1 di 3
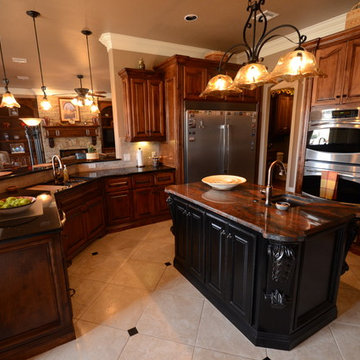
Foto di una grande cucina chic con lavello a doppia vasca, ante con bugna sagomata, ante in legno scuro, top in granito, paraspruzzi beige, paraspruzzi con piastrelle in pietra, elettrodomestici in acciaio inossidabile e pavimento con piastrelle in ceramica

These homeowners came to us to update their kitchen, yet stay within the existing footprint. Their goal was to make the space feel more open, while also gaining better pantry storage and more continuous counter top space for preparing meals and entertaining.
We started towards achieving their goals by removing soffits around the entire room and over the island, which allowed for more storage and taller crown molding. Then we increased the open feeling of the room by removing the peninsula wall cabinets which had been a visual obstruction between the main kitchen and the dining area. This also allowed for a more functional stretch of counter on the peninsula for preparation or serving, which is complimented by another working counter that was created by cornering their double oven on the opposite side of the room. At the same time, we shortened the peninsula by a few inches to allow for better traffic flow to the dining area because it is a main route for traffic. Lastly, we made a more functional and aesthetically pleasing pantry wall by tailoring the cabinetry to their needs and creating relief with open shelves for them to display their art.
The addition of larger moldings, carved onlays and turned legs throughout the kitchen helps to create a more formal setting for entertaining. The materials that were used in the kitchen; stone floor tile, maple cabinets, granite counter tops and porcelain backsplash tile are beautiful, yet durable enough to withstand daily wear and heavy use during gatherings.
The lighting was updated to meet current technology and enhance the task and decorative lighting in the space. The can lights through the kitchen and desk area are LED cans to increase energy savings and minimize the need for light bulb changes over time. We also installed LED strip lighting below the wall cabinets to be used as task lighting and inside of glass cabinets to accent the decorative elements.
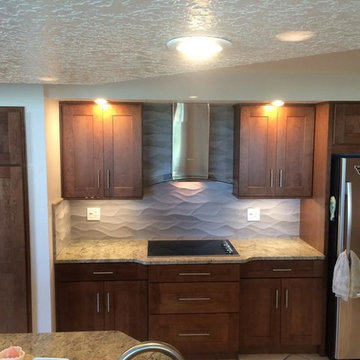
Ispirazione per una cucina ad U minimal chiusa e di medie dimensioni con lavello a doppia vasca, ante in stile shaker, ante in legno scuro, top in granito, paraspruzzi bianco, paraspruzzi con piastrelle di cemento, elettrodomestici in acciaio inossidabile, pavimento con piastrelle in ceramica, nessuna isola e pavimento bianco
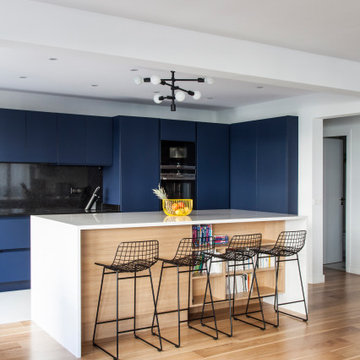
Les clients, ayant une vie quotidienne bien remplie, souhaitaient pouvoir se retrouver quotidiennement autour d'un îlot convivial où pouvoir petit déjeuner ou dîner en famille avec beaucoup de rangement dessous. Sachant qu'il était ouvert sur le salon il fallait qu'il soit chic et tranche avec le bleu foncé choisi pour les portes de placard des meubles de cuisine. Nous avons opté pour le plaqué chêne clair et un plan de travail en quartz effet "galet"...

This lovely Monterey Modern style house on Royal Blvd in Glendale had a 1980’s kitchen without good light or access to the house’s outdoor spaces. To aggravate the flow of the house further, the driveway runs directly to the back of the house where the garage is located off of a motor court. Access to the house by family and friends was naturally happened through the backyard which forced them through a carport and around the side of the house to enter the kitchen directly.
The kitchen has a new exit to the side yard and a set of french doors to a new deck. The location of the deck connects the formal living room with the kitchen through exterior spaces in a more immediate way than it is connected through the interior.
To create a kitchen that could accomodate a family of cooks and in-kitchen dining, one of the requests of the Client, we combined the existing kitchen, an old utility room, and small breakfast room. The small utilitarian spaces of the original rooms were remade to feel and embrace a contemporary lifestyle, while also integrating seamlessly into the style and scale of this 1930’s vintage home.
When working on a kitchen of this scale in a vintage home, we make sure to layer materials and forms into the design so it does not feel out of scale or modernist. The floors are blue slate herringbone and set the color tone for many of the other finishes. We used a quartzite with many of the same colors as the floor for the perimeter counters because of its durability and a light marble with flecks of blue and gold for the eat-in island. The wood on the inside of the windows and doors was stained blue. Cabinets are a combination of white oak and painted with brass screen fronts. The Client has wanted to save some built-in niches from the original breakfast room, but in the end it would have limited the design too much and so included two small radiused end cabinets, one in each cabinet finish.
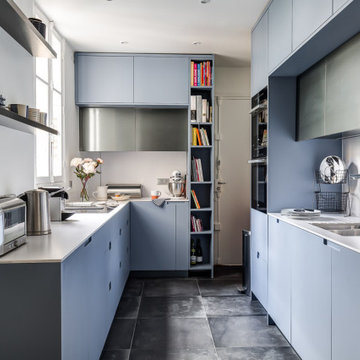
Dans la cuisine sur-mesure, l'inox et le bleu se marient.
Immagine di una grande cucina parallela minimal chiusa con lavello a doppia vasca, ante blu, top in quarzite, paraspruzzi bianco, paraspruzzi in quarzo composito, elettrodomestici neri, pavimento con piastrelle in ceramica, nessuna isola, pavimento grigio e top bianco
Immagine di una grande cucina parallela minimal chiusa con lavello a doppia vasca, ante blu, top in quarzite, paraspruzzi bianco, paraspruzzi in quarzo composito, elettrodomestici neri, pavimento con piastrelle in ceramica, nessuna isola, pavimento grigio e top bianco
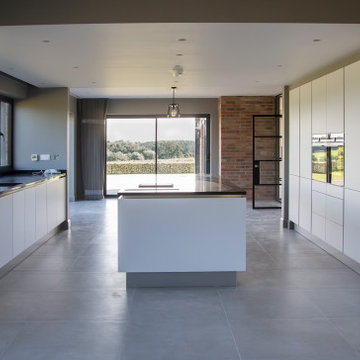
Exposed brick and Crittal style screens give an industrial feel. Large glazed screens bring in light and expansive views
Esempio di una grande cucina design con lavello a doppia vasca, ante lisce, ante bianche, top in quarzite, paraspruzzi nero, paraspruzzi in granito, elettrodomestici in acciaio inossidabile, pavimento con piastrelle in ceramica, pavimento grigio e top nero
Esempio di una grande cucina design con lavello a doppia vasca, ante lisce, ante bianche, top in quarzite, paraspruzzi nero, paraspruzzi in granito, elettrodomestici in acciaio inossidabile, pavimento con piastrelle in ceramica, pavimento grigio e top nero
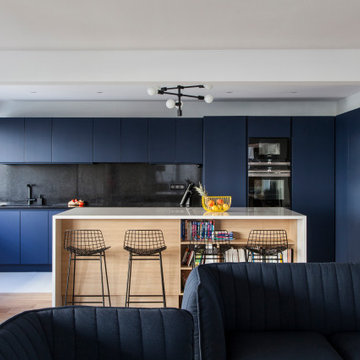
Les clients, ayant une vie quotidienne bien remplie, souhaitaient pouvoir se retrouver quotidiennement autour d'un îlot convivial où pouvoir petit déjeuner ou dîner en famille avec beaucoup de rangement dessous. Sachant qu'il était ouvert sur le salon il fallait qu'il soit chic et tranche avec le bleu foncé choisi pour les portes de placard des meubles de cuisine. Nous avons opté pour le plaqué chêne clair et un plan de travail en quartz effet "galet"...
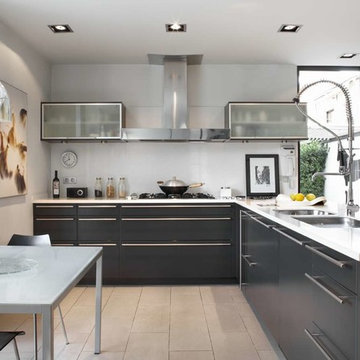
Ispirazione per una cucina bohémian di medie dimensioni con lavello a doppia vasca, ante lisce, ante nere, top in superficie solida, paraspruzzi bianco, elettrodomestici in acciaio inossidabile, pavimento con piastrelle in ceramica e nessuna isola
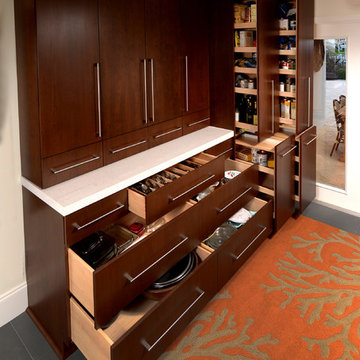
Photographer: Rob Downey, Designer: Patti Davis Brown
Idee per una grande cucina design con lavello a doppia vasca, ante lisce, ante in legno bruno, top in vetro, paraspruzzi grigio, elettrodomestici in acciaio inossidabile e pavimento con piastrelle in ceramica
Idee per una grande cucina design con lavello a doppia vasca, ante lisce, ante in legno bruno, top in vetro, paraspruzzi grigio, elettrodomestici in acciaio inossidabile e pavimento con piastrelle in ceramica
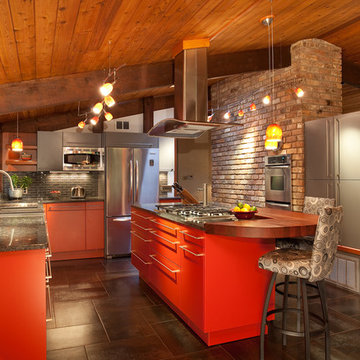
Michael Zirkle
Foto di una cucina minimal di medie dimensioni con ante lisce, ante rosse, paraspruzzi grigio, elettrodomestici in acciaio inossidabile, top in granito, lavello a doppia vasca, paraspruzzi con piastrelle a listelli, pavimento con piastrelle in ceramica e pavimento marrone
Foto di una cucina minimal di medie dimensioni con ante lisce, ante rosse, paraspruzzi grigio, elettrodomestici in acciaio inossidabile, top in granito, lavello a doppia vasca, paraspruzzi con piastrelle a listelli, pavimento con piastrelle in ceramica e pavimento marrone
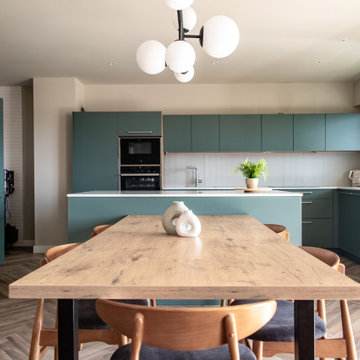
Immagine di una cucina minimalista di medie dimensioni con lavello a doppia vasca, ante lisce, ante verdi, top in quarzite, paraspruzzi beige, paraspruzzi con piastrelle in ceramica, elettrodomestici in acciaio inossidabile, pavimento con piastrelle in ceramica, pavimento marrone e top bianco
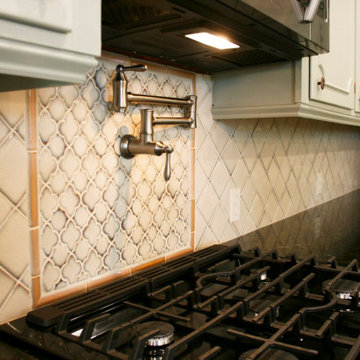
The client wanted the kitchen to have the feel of vintage grandmother but with all of the upgrades. The upper cabinets were moved up to make more room on the counters. Beside to see the before photos of this one.
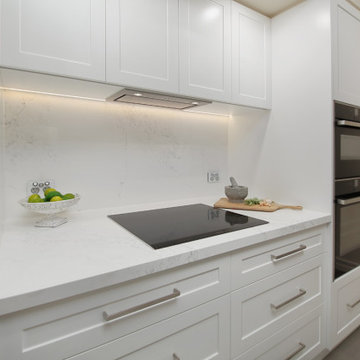
Elegant, simple white kitchen. Extra storage on the island is a bonus. Great pantry with pull out drawers. We love stone splashback.
Immagine di una cucina di medie dimensioni con lavello a doppia vasca, ante in stile shaker, ante bianche, top in quarzo composito, paraspruzzi bianco, paraspruzzi in quarzo composito, elettrodomestici neri, pavimento con piastrelle in ceramica, pavimento bianco e top bianco
Immagine di una cucina di medie dimensioni con lavello a doppia vasca, ante in stile shaker, ante bianche, top in quarzo composito, paraspruzzi bianco, paraspruzzi in quarzo composito, elettrodomestici neri, pavimento con piastrelle in ceramica, pavimento bianco e top bianco
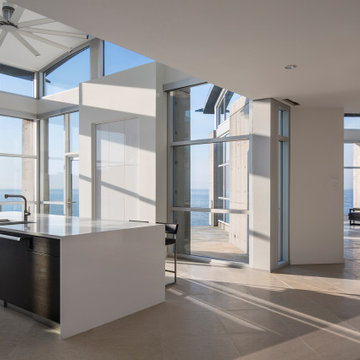
Idee per una grande cucina stile marino con lavello a doppia vasca, ante lisce, ante in legno bruno, top in quarzo composito, pavimento con piastrelle in ceramica, pavimento beige, top bianco e soffitto a volta
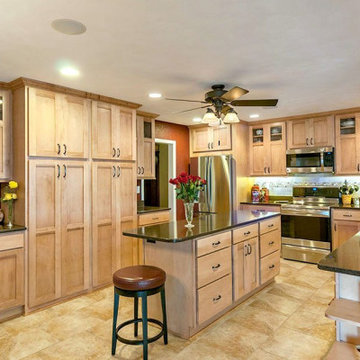
A new bright kitchen with plenty of cabinet storage!
Ispirazione per una grande cucina tradizionale con lavello a doppia vasca, ante in legno chiaro, top in quarzite, paraspruzzi bianco, paraspruzzi con piastrelle diamantate, elettrodomestici in acciaio inossidabile, pavimento con piastrelle in ceramica, pavimento beige e top nero
Ispirazione per una grande cucina tradizionale con lavello a doppia vasca, ante in legno chiaro, top in quarzite, paraspruzzi bianco, paraspruzzi con piastrelle diamantate, elettrodomestici in acciaio inossidabile, pavimento con piastrelle in ceramica, pavimento beige e top nero
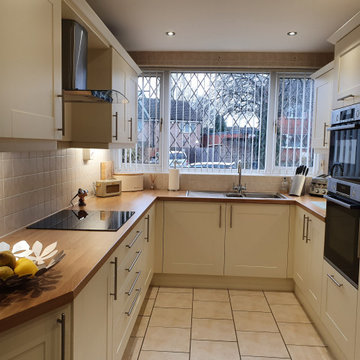
Range: Shaker
Colour: Pale Cream
Worktops: Natural Oak Block
Idee per una piccola cucina chic con lavello a doppia vasca, ante in stile shaker, ante beige, top in laminato, paraspruzzi beige, paraspruzzi con piastrelle di cemento, elettrodomestici neri, pavimento con piastrelle in ceramica, nessuna isola, pavimento beige e top marrone
Idee per una piccola cucina chic con lavello a doppia vasca, ante in stile shaker, ante beige, top in laminato, paraspruzzi beige, paraspruzzi con piastrelle di cemento, elettrodomestici neri, pavimento con piastrelle in ceramica, nessuna isola, pavimento beige e top marrone
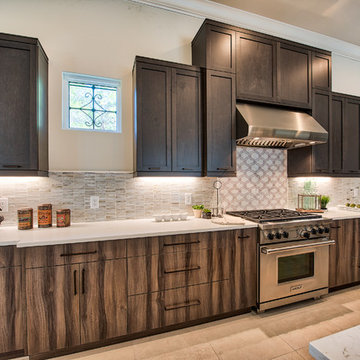
Ispirazione per una grande cucina ad ambiente unico mediterranea con lavello a doppia vasca, ante in stile shaker, ante in legno bruno, top in quarzite, paraspruzzi beige, paraspruzzi in marmo, elettrodomestici in acciaio inossidabile, pavimento con piastrelle in ceramica, 2 o più isole e top bianco
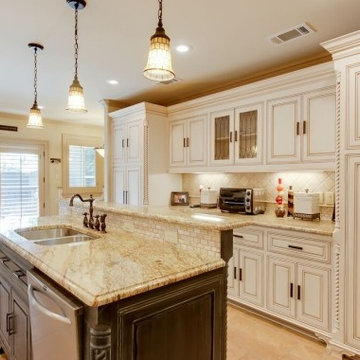
Ispirazione per una cucina tradizionale di medie dimensioni con lavello a doppia vasca, ante con bugna sagomata, ante bianche, top in granito, paraspruzzi beige, paraspruzzi con piastrelle in ceramica, elettrodomestici in acciaio inossidabile, pavimento con piastrelle in ceramica e pavimento beige
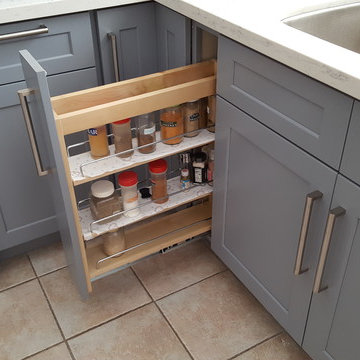
Immagine di una piccola cucina tradizionale con lavello a doppia vasca, ante con riquadro incassato, ante blu, top in quarzo composito, paraspruzzi bianco, paraspruzzi con piastrelle in ceramica, elettrodomestici in acciaio inossidabile, pavimento con piastrelle in ceramica, nessuna isola e pavimento beige
Cucine con lavello a doppia vasca e pavimento con piastrelle in ceramica - Foto e idee per arredare
8