Cucine con lavello a doppia vasca e paraspruzzi con piastrelle in ceramica - Foto e idee per arredare
Filtra anche per:
Budget
Ordina per:Popolari oggi
21 - 40 di 22.282 foto
1 di 3
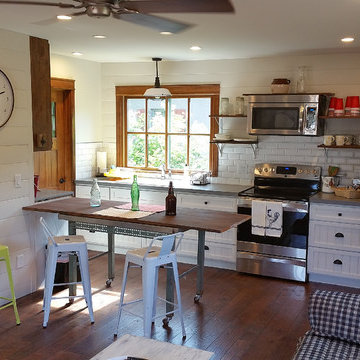
The old dairy barn transformed!
The compact 500sf space is light and airy thanks to white cabinetry and walls, but packed with chic country accents. Beveled tile, painted shiplap walls and beaded cabinet fronts feast the eye without imposing clutter.
Double-sliding wood windows, and custom doors and farmhouse moldings in stained Douglas fir complement distressed hickory floors.
Photo: Chalk Hill
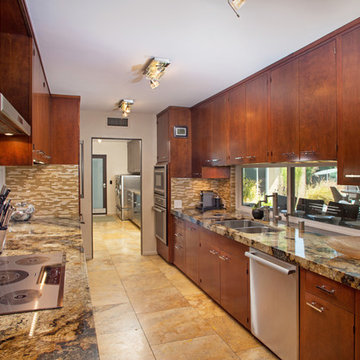
Photo Credit: Sign On San Diego.
Original kitchen cabinets from 1970. The pass-through which separates the kitchen from the main living area was meticulously removed and the door fronts were used to make cabinets for the Master Bathroom, Guest Bathroom, and Powder Room. The cabinets are extra deep allowing for extra storage and concealed trash and recycling. Granite slab counters are bookended to match on either side, presenting exquisite attention to detail. Enjoy top-of-the-line appliances including a state-of-the-art induction cooktop.
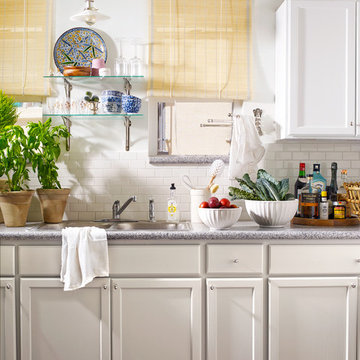
Joyce Lee
Idee per una piccola cucina ad U bohémian chiusa con lavello a doppia vasca, ante con riquadro incassato, ante grigie, top in quarzo composito, paraspruzzi bianco, paraspruzzi con piastrelle in ceramica, elettrodomestici bianchi e nessuna isola
Idee per una piccola cucina ad U bohémian chiusa con lavello a doppia vasca, ante con riquadro incassato, ante grigie, top in quarzo composito, paraspruzzi bianco, paraspruzzi con piastrelle in ceramica, elettrodomestici bianchi e nessuna isola
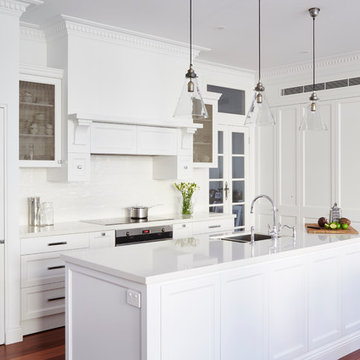
Idee per una grande cucina chic con ante bianche, paraspruzzi bianco, lavello a doppia vasca, ante con riquadro incassato, paraspruzzi con piastrelle in ceramica, elettrodomestici in acciaio inossidabile e pavimento in legno massello medio
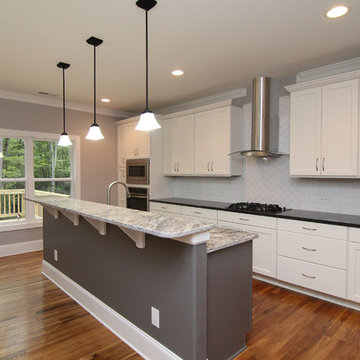
Everything in this island kitchen features tones of white, black, and grey, from the two-tone granite counter tops to the cabinetry and wall colors. The grey island is painted a darker color than the main wall color. The white tile back splash features a herringbone pattern above the cooktop.
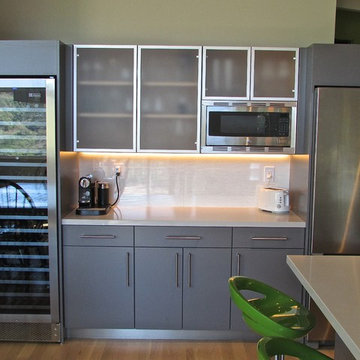
Gaia Kitchen & Bath
Idee per una cucina minimalista di medie dimensioni con lavello a doppia vasca, ante lisce, ante grigie, top in quarzo composito, paraspruzzi bianco, paraspruzzi con piastrelle in ceramica, elettrodomestici in acciaio inossidabile e pavimento in legno massello medio
Idee per una cucina minimalista di medie dimensioni con lavello a doppia vasca, ante lisce, ante grigie, top in quarzo composito, paraspruzzi bianco, paraspruzzi con piastrelle in ceramica, elettrodomestici in acciaio inossidabile e pavimento in legno massello medio
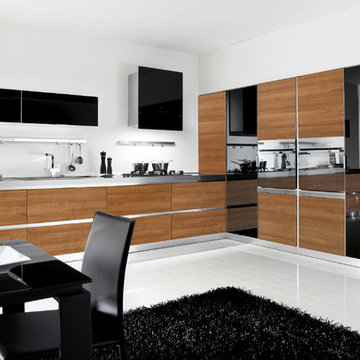
MELA is available in the WHITE, LIGHT OAK, LIGHT WALNUT, BROWN, EGGPLANT, GREY OAK, RED, LARIX, BUTTER, COFFEE and CREAM versions. A young kitchen in performing, suitable even for the most demanding clientele for it was created to solve any problems in use and composition. There are various functional wall hung Accessories and internal equipment. A wide range of tables and chairs is also available to personalised your own kitchen.
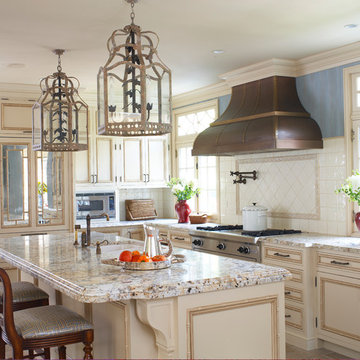
Foto di una cucina con lavello a doppia vasca, ante con riquadro incassato, ante beige, top in granito, paraspruzzi bianco, paraspruzzi con piastrelle in ceramica, elettrodomestici in acciaio inossidabile e pavimento in pietra calcarea
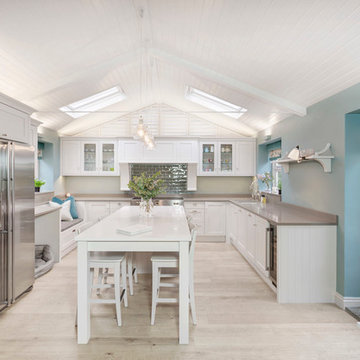
Ispirazione per una cucina country di medie dimensioni con lavello a doppia vasca, ante in stile shaker, ante bianche, top in granito, paraspruzzi blu, paraspruzzi con piastrelle in ceramica, elettrodomestici in acciaio inossidabile e parquet chiaro
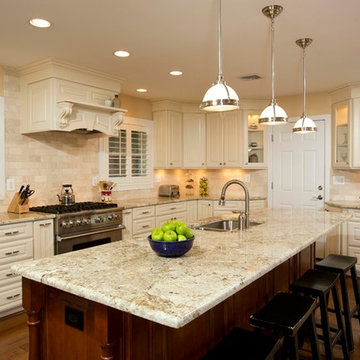
Built in the 1950s, this rambler housed a dark, cramped galley kitchen only 6’ x 20’. A later addition added more space, but wasn’t optimally designed. So, when they purchased the property, the new owners did so with the intent of gutting and remodeling the first floor.
The goal of the renovation was to create a functional, dedicated kitchen and dining room space while keeping many of the home’s historic touches. The first step was to remove the bearing wall between kitchen and living room and install a structural beam to create a seamless connection between the two spaces.
A large center island was designed to be the focal point of the space, complete with a new farm sink and room to serve four or more people. A professional range with a stylish wooden hood was installed and custom cabinets wrap around the entire kitchen to provide plenty of storage.
Meanwhile, a custom-built hutch was installed in the dining room area, as was a butler’s pantry, to add more flair to the project. A timeless tile backsplash was installed to spruce up the soft color granite top which was carefully selected to harmonize with cabinet and floor color schemes.
The lighting was revamped and redesigned for entire space, including a couple of hanging pendants over the island. Wide plank distressed hardwood flooring was installed all over the kitchen and dining room to maintain the integrity of historic look.
With all new appliances, linen-stained maple cabinetry and distressed wood Island, old world hickory floor and more, this project moved from its dysfunctional status to fun and funky.
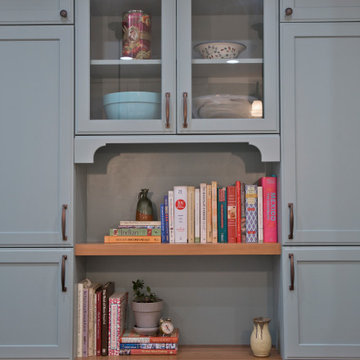
Ispirazione per una cucina vittoriana chiusa e di medie dimensioni con lavello a doppia vasca, ante con riquadro incassato, ante verdi, top in quarzo composito, paraspruzzi verde, paraspruzzi con piastrelle in ceramica, elettrodomestici bianchi, pavimento in legno massello medio, pavimento marrone e top bianco

Immagine di una cucina chic di medie dimensioni con lavello a doppia vasca, ante con riquadro incassato, ante in legno bruno, top in granito, paraspruzzi marrone, paraspruzzi con piastrelle in ceramica, elettrodomestici neri e pavimento in legno massello medio

The island kitchen offers casual dining at the raised eating bar. A breakfast nook is tucked around the corner from the vaulted living room.
Idee per una grande cucina chic con lavello a doppia vasca, ante con riquadro incassato, ante in legno scuro, top in granito, paraspruzzi beige, paraspruzzi con piastrelle in ceramica, elettrodomestici in acciaio inossidabile e pavimento in legno massello medio
Idee per una grande cucina chic con lavello a doppia vasca, ante con riquadro incassato, ante in legno scuro, top in granito, paraspruzzi beige, paraspruzzi con piastrelle in ceramica, elettrodomestici in acciaio inossidabile e pavimento in legno massello medio

Immagine di una cucina eclettica di medie dimensioni con lavello a doppia vasca, ante con bugna sagomata, ante in legno scuro, top in cemento, paraspruzzi nero, paraspruzzi con piastrelle in ceramica, elettrodomestici bianchi, pavimento in legno massello medio, pavimento marrone e top bianco

Ispirazione per una cucina rustica di medie dimensioni con ante con bugna sagomata, top in marmo, paraspruzzi beige, paraspruzzi con piastrelle in ceramica, elettrodomestici in acciaio inossidabile, pavimento in gres porcellanato, pavimento beige, top nero, travi a vista, lavello a doppia vasca e ante in legno scuro
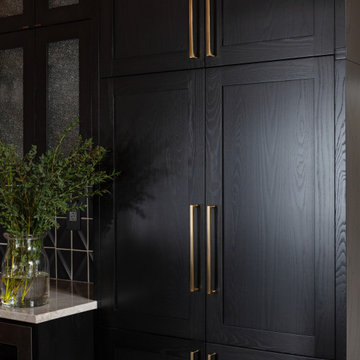
This beautiful home is used regularly by our Calgary clients during the weekends in the resort town of Fernie, B.C. While the floor plan offered ample space to entertain and relax, the finishes needed updating desperately. The original kitchen felt too small for the space which features stunning vaults and timber frame beams. With a complete overhaul, the newly redesigned space now gives justice to the impressive architecture. A combination of rustic and industrial selections have given this home a brand new vibe, and now this modern cabin is a showstopper once again!
Design: Susan DeRidder of Live Well Interiors Inc.
Photography: Rebecca Frick Photography
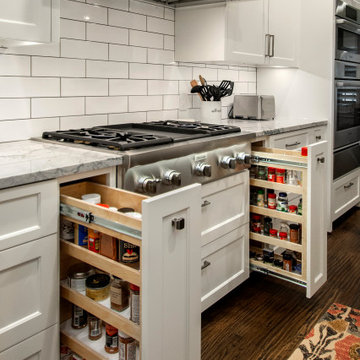
Our clients were living in a Northwood Hills home in Dallas that was built in 1968. Some updates had been done but none really to the main living areas in the front of the house. They love to entertain and do so frequently but the layout of their house wasn’t very functional. There was a galley kitchen, which was mostly shut off to the rest of the home. They were not using the formal living and dining room in front of your house, so they wanted to see how this space could be better utilized. They wanted to create a more open and updated kitchen space that fits their lifestyle. One idea was to turn part of this space into an office, utilizing the bay window with the view out of the front of the house. Storage was also a necessity, as they entertain often and need space for storing those items they use for entertaining. They would also like to incorporate a wet bar somewhere!
We demoed the brick and paneling from all of the existing walls and put up drywall. The openings on either side of the fireplace and through the entryway were widened and the kitchen was completely opened up. The fireplace surround is changed to a modern Emser Esplanade Trail tile, versus the chunky rock it was previously. The ceiling was raised and leveled out and the beams were removed throughout the entire area. Beautiful Olympus quartzite countertops were installed throughout the kitchen and butler’s pantry with white Chandler cabinets and Grace 4”x12” Bianco tile backsplash. A large two level island with bar seating for guests was built to create a little separation between the kitchen and dining room. Contrasting black Chandler cabinets were used for the island, as well as for the bar area, all with the same 6” Emtek Alexander pulls. A Blanco low divide metallic gray kitchen sink was placed in the center of the island with a Kohler Bellera kitchen faucet in vibrant stainless. To finish off the look three Iconic Classic Globe Small Pendants in Antiqued Nickel pendant lights were hung above the island. Black Supreme granite countertops with a cool leathered finish were installed in the wet bar, The backsplash is Choice Fawn gloss 4x12” tile, which created a little different look than in the kitchen. A hammered copper Hayden square sink was installed in the bar, giving it that cool bar feel with the black Chandler cabinets. Off the kitchen was a laundry room and powder bath that were also updated. They wanted to have a little fun with these spaces, so the clients chose a geometric black and white Bella Mori 9x9” porcelain tile. Coordinating black and white polka dot wallpaper was installed in the laundry room and a fun floral black and white wallpaper in the powder bath. A dark bronze Metal Mirror with a shelf was installed above the porcelain pedestal sink with simple floating black shelves for storage.
Their butlers pantry, the added storage space, and the overall functionality has made entertaining so much easier and keeps unwanted things out of sight, whether the guests are sitting at the island or at the wet bar! The clients absolutely love their new space and the way in which has transformed their lives and really love entertaining even more now!
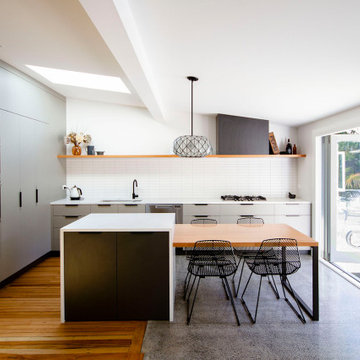
Immagine di una cucina minimal di medie dimensioni con lavello a doppia vasca, top in marmo, paraspruzzi bianco, paraspruzzi con piastrelle in ceramica, elettrodomestici in acciaio inossidabile, pavimento in legno massello medio, pavimento marrone e top bianco
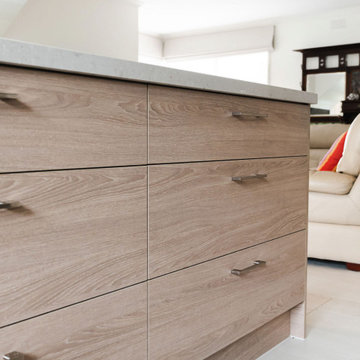
A small beachside home was reconfigured to allow for a larger kitchen opening to the back yard with compact adjacent laundry. The feature tiled wall makes quite a statement with striking dark turquoise hand-made tiles. The wall conceals the small walk-in pantry we managed to fit in behind. Used for food storage and making messy afternoon snacks without cluttering the open plan kitchen/dining living room. Lots of drawers and benchspace in the actual kitchen make this kitchen a dream to work in. And enhances the whole living dining space.

Immagine di una piccola cucina minimal con lavello a doppia vasca, ante bianche, top in quarzo composito, paraspruzzi beige, paraspruzzi con piastrelle in ceramica, elettrodomestici in acciaio inossidabile, pavimento marrone, top bianco, ante lisce, pavimento in legno massello medio e penisola
Cucine con lavello a doppia vasca e paraspruzzi con piastrelle in ceramica - Foto e idee per arredare
2