Cucine con lavello a doppia vasca e paraspruzzi blu - Foto e idee per arredare
Filtra anche per:
Budget
Ordina per:Popolari oggi
181 - 200 di 3.262 foto
1 di 3
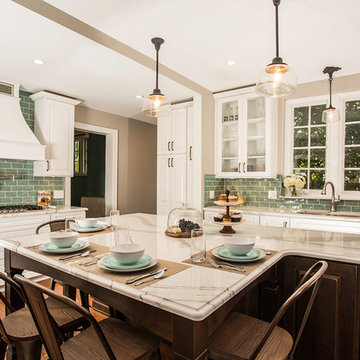
In this 1905 Tudor home, the intent of this design was to take advantage of the classic architecture of the home and incorporate modern conveniences.
Located in the Joseph Berry Subdivision in Detroit, this stellar home presented several design challenges. The most difficult challenge to overcome was the 11” slope from one end of the kitchen to the other, caused by 110 years of settling. All new floor joists were installed and the floor by the side door was then recessed down one step. This created a cozy nook when you first enter the kitchen. A tiered ceiling with strategically planned cabinetry heights and crown molding concealed the slope of the walls at the ceiling level.
The second challenge in this historic home was the awkward foot print of the kitchen. It’s likely that this kitchen had a butler’s pantry originally. However it was remodeled sometime in the 70’s and all original character was erased. Clever pantry storage was added to an awkward corner creating a space that mimicked the essence of a butler’s pantry, while providing storage desired in kitchens today.
Keeping the large footprint of the kitchen presented obstacles with the working triangle; the distance from the sink to the cooktop is several feet. The solution was installation of a pot filler over the cooktop that added convenience and elegance (not sure about this word). Not everything in this project was a challenge; the discovery of a brick chimney hiding behind plaster was a welcome surprise and brought character back honoring the historic charm of this beautiful home.
Kitchen Designer: Rebekah Tull of Whiski Kitchen Design Studio
Remodeling Contractor: Renaissance Restorations, Inc.
Counter Top Fabricator: Lakeside Solid Surfaces - Cambria
Cabinetry: Legacy Crafted Cabinets
Photographer: Shermin Photography
Lighting: Rejuvenation
Tile: TileBar.com
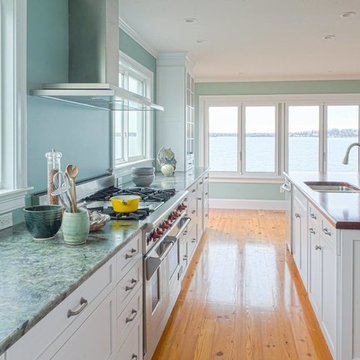
Seattle
Style: Beach Style
Room: Kitchen
Material: Paint Grade
Finish: Snowdrift 'Matte'
Dealer: The Cabinetry - MA
Photographer: Colleen Dolan
Immagine di una cucina costiera di medie dimensioni con lavello a doppia vasca, ante in stile shaker, ante bianche, top in granito, paraspruzzi blu, elettrodomestici in acciaio inossidabile e pavimento in legno massello medio
Immagine di una cucina costiera di medie dimensioni con lavello a doppia vasca, ante in stile shaker, ante bianche, top in granito, paraspruzzi blu, elettrodomestici in acciaio inossidabile e pavimento in legno massello medio
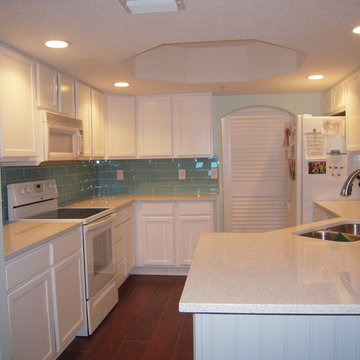
This bright new coastal kitchen was part of a remodel project in a dated condominium. The owner chose wood looking tile floors throughout. A large, underutilized laundry room was divided in half and a walk-in pantry was created next to the kitchen. Because space was at a premium, a sliding barn door was used. We chose a more coastal looking louvered door. The cabinets originally were light oak which we had painted. The aqua glass subway tile adds a translucent water affect and the Cambria countertops and waterfall side finish the look with a high degree of sparkle.

Immagine di una piccola cucina parallela moderna chiusa con lavello a doppia vasca, ante lisce, ante bianche, top in legno, paraspruzzi blu, paraspruzzi con piastrelle in ceramica, elettrodomestici in acciaio inossidabile, pavimento in gres porcellanato e nessuna isola
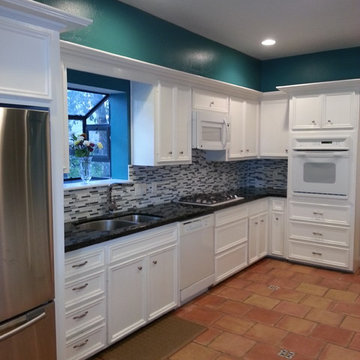
The pantry located in the kitchen consisted of bi-fold door and open shelves, The pantry now matches the rest of the kitchen with custom cabinets with 3 large drawers to provide easier access.

Plate Rack, Architectural Millwork, Leaded Glass: Designed and Fabricated by Michelle Rein & Ariel Snyders of American Artisans. Photo by: Michele Lee Willson
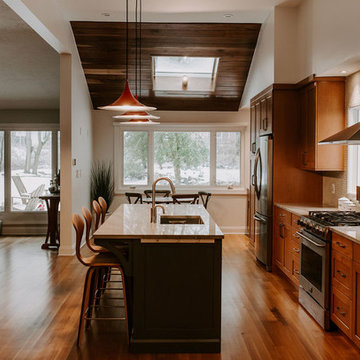
Photography by Coral Dove
Foto di una grande cucina nordica con lavello a doppia vasca, ante in stile shaker, ante in legno scuro, top in granito, paraspruzzi blu, paraspruzzi con piastrelle in ceramica, elettrodomestici in acciaio inossidabile, pavimento in legno massello medio, pavimento marrone e top grigio
Foto di una grande cucina nordica con lavello a doppia vasca, ante in stile shaker, ante in legno scuro, top in granito, paraspruzzi blu, paraspruzzi con piastrelle in ceramica, elettrodomestici in acciaio inossidabile, pavimento in legno massello medio, pavimento marrone e top grigio
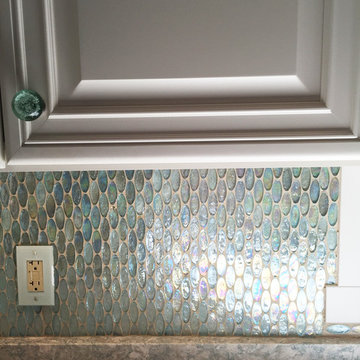
Foto di una cucina stile marinaro di medie dimensioni con lavello a doppia vasca, ante in stile shaker, ante bianche, top in quarzite, paraspruzzi blu, paraspruzzi con piastrelle di vetro, elettrodomestici in acciaio inossidabile e nessuna isola
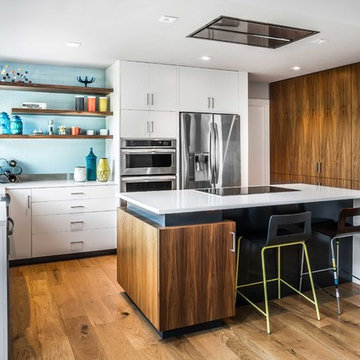
Photography by Topher Ayrhart
Foto di una cucina moderna con lavello a doppia vasca, ante lisce, ante bianche, paraspruzzi blu, paraspruzzi con piastrelle diamantate, elettrodomestici in acciaio inossidabile e pavimento in legno massello medio
Foto di una cucina moderna con lavello a doppia vasca, ante lisce, ante bianche, paraspruzzi blu, paraspruzzi con piastrelle diamantate, elettrodomestici in acciaio inossidabile e pavimento in legno massello medio
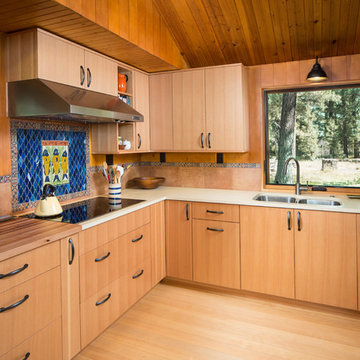
A mini bump-out provided 2' of additional width for the small kitchen. Now, more than one person can work in it, which is a must when family gathers. Clear Douglas Fir cabinets fit the rustic surroundings with sturdy bronze pulls the only decoration. Countertops are durable, worry-free quartz with a Madrona butcher block section next to the stove. The tile insert above the cooktop is a keepsake from travels in Italy. Chandler Photography

A complete makeover of a tired 1990s mahogany kitchen in a stately Greenwich back country manor.
We couldn't change the windows in this project due to exterior restrictions but the fix was clear.
We transformed the entire space of the kitchen and adjoining grand family room space by removing the dark cabinetry and painting over all the mahogany millwork in the entire space. The adjoining family walls with a trapezoidal vaulted ceiling needed some definition to ground the room. We added painted paneled walls 2/3rds of the way up to entire family room perimeter and reworked the entire fireplace wall with new surround, new stone and custom cabinetry around it with room for an 85" TV.
The end wall in the family room had floor to ceiling gorgeous windows and Millowrk details. Once everything installed, painted and furnished the entire space became connected and cohesive as the central living area in the home.
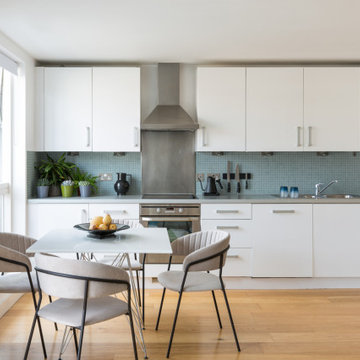
An open space kitchen, dining table, and living room. A bright and young open space that is inviting.
Idee per una cucina design di medie dimensioni con ante lisce, ante bianche, top in laminato, paraspruzzi con piastrelle di vetro, elettrodomestici in acciaio inossidabile, nessuna isola, top grigio, lavello a doppia vasca, paraspruzzi blu, pavimento marrone e pavimento in legno massello medio
Idee per una cucina design di medie dimensioni con ante lisce, ante bianche, top in laminato, paraspruzzi con piastrelle di vetro, elettrodomestici in acciaio inossidabile, nessuna isola, top grigio, lavello a doppia vasca, paraspruzzi blu, pavimento marrone e pavimento in legno massello medio
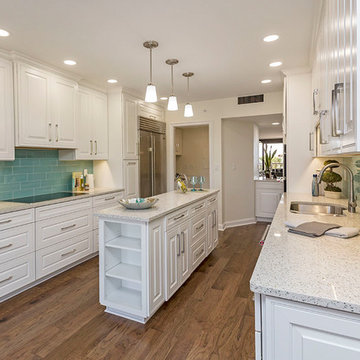
NonStop Staging, Gulf Front Condo Kitchen, Photography by Christina Cook Lee
Foto di una cucina classica chiusa e di medie dimensioni con lavello a doppia vasca, ante con bugna sagomata, ante bianche, top in granito, paraspruzzi blu, paraspruzzi con piastrelle diamantate, elettrodomestici in acciaio inossidabile, pavimento in legno massello medio e pavimento marrone
Foto di una cucina classica chiusa e di medie dimensioni con lavello a doppia vasca, ante con bugna sagomata, ante bianche, top in granito, paraspruzzi blu, paraspruzzi con piastrelle diamantate, elettrodomestici in acciaio inossidabile, pavimento in legno massello medio e pavimento marrone
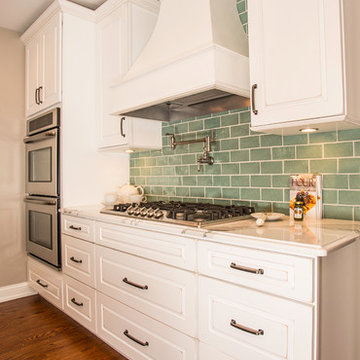
In this 1905 Tudor home, the intent of this design was to take advantage of the classic architecture of the home and incorporate modern conveniences.
Located in the Joseph Berry Subdivision in Detroit, this stellar home presented several design challenges. The most difficult challenge to overcome was the 11” slope from one end of the kitchen to the other, caused by 110 years of settling. All new floor joists were installed and the floor by the side door was then recessed down one step. This created a cozy nook when you first enter the kitchen. A tiered ceiling with strategically planned cabinetry heights and crown molding concealed the slope of the walls at the ceiling level.
The second challenge in this historic home was the awkward foot print of the kitchen. It’s likely that this kitchen had a butler’s pantry originally. However it was remodeled sometime in the 70’s and all original character was erased. Clever pantry storage was added to an awkward corner creating a space that mimicked the essence of a butler’s pantry, while providing storage desired in kitchens today.
Keeping the large footprint of the kitchen presented obstacles with the working triangle; the distance from the sink to the cooktop is several feet. The solution was installation of a pot filler over the cooktop that added convenience and elegance (not sure about this word). Not everything in this project was a challenge; the discovery of a brick chimney hiding behind plaster was a welcome surprise and brought character back honoring the historic charm of this beautiful home.
Kitchen Designer: Rebekah Tull of Whiski Kitchen Design Studio
Remodeling Contractor: Renaissance Restorations, Inc.
Counter Top Fabricator: Lakeside Solid Surfaces - Cambria
Cabinetry: Legacy Crafted Cabinets
Photographer: Shermin Photography
Lighting: Rejuvenation
Tile: TileBar.com
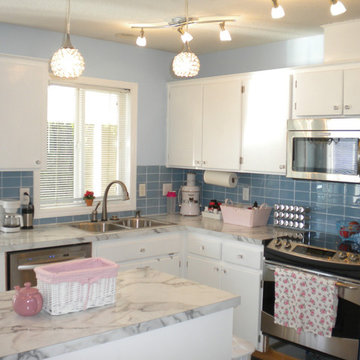
This is a beautiful kitchen with our sky blue glass subway tile installed as a backsplash.
Ispirazione per una cucina classica con lavello a doppia vasca, ante bianche, paraspruzzi blu, paraspruzzi con piastrelle di vetro e elettrodomestici in acciaio inossidabile
Ispirazione per una cucina classica con lavello a doppia vasca, ante bianche, paraspruzzi blu, paraspruzzi con piastrelle di vetro e elettrodomestici in acciaio inossidabile
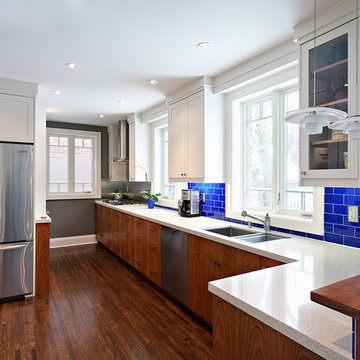
Esempio di una cucina minimal chiusa con paraspruzzi blu, paraspruzzi con piastrelle diamantate, elettrodomestici in acciaio inossidabile, lavello a doppia vasca, ante in legno bruno e ante lisce
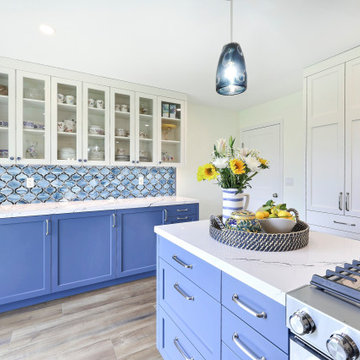
Coastal, chic, glam.....all words to describe this lovely whole home remodel. My client loves blue and so we layered shades of blue throughout the house. Highlights of the kitchen include a custom glass backsplash, art glass pendants, appliances integrated into the cabinetry, and the gorgeous Cambria countertop featuring blue veining.
Custom cabinets in cream and blue create color balance and contrast. Functionally, there is a ton of covered storage along with glass display cabinets and open shelves by the sink.
The bathrooms both follow suit with serene blues and whites in the tile, vanities, and paint. The art glass sconces are a special feature in each bathroom.
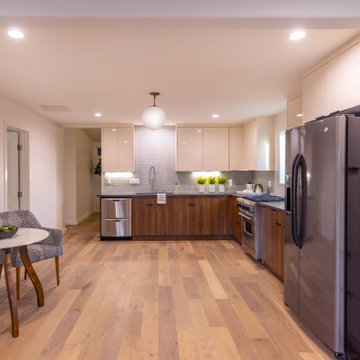
Installation of Hardwood flooring, Cabinets, Countertops, Tile Backsplash, all Appliances, Recessed Lighting, and a fresh Paint to finish.
Foto di una grande cucina design con lavello a doppia vasca, ante lisce, ante beige, top in quarzo composito, paraspruzzi blu, paraspruzzi con piastrelle di cemento, elettrodomestici in acciaio inossidabile, pavimento in legno massello medio, pavimento marrone e top grigio
Foto di una grande cucina design con lavello a doppia vasca, ante lisce, ante beige, top in quarzo composito, paraspruzzi blu, paraspruzzi con piastrelle di cemento, elettrodomestici in acciaio inossidabile, pavimento in legno massello medio, pavimento marrone e top grigio
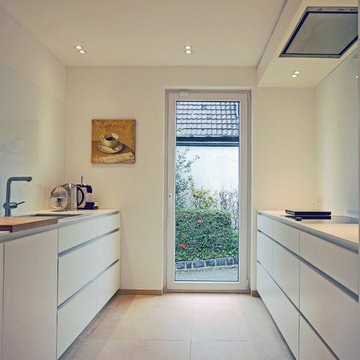
Immagine di una piccola cucina parallela minimal chiusa con lavello a doppia vasca, ante lisce, ante bianche, paraspruzzi blu, paraspruzzi con lastra di vetro, nessuna isola, pavimento beige e top bianco

Whit Preston
Idee per una piccola cucina parallela design chiusa con lavello a doppia vasca, ante lisce, ante bianche, top in legno, paraspruzzi blu, paraspruzzi con piastrelle in ceramica, elettrodomestici in acciaio inossidabile, pavimento in sughero, nessuna isola, pavimento arancione e top bianco
Idee per una piccola cucina parallela design chiusa con lavello a doppia vasca, ante lisce, ante bianche, top in legno, paraspruzzi blu, paraspruzzi con piastrelle in ceramica, elettrodomestici in acciaio inossidabile, pavimento in sughero, nessuna isola, pavimento arancione e top bianco
Cucine con lavello a doppia vasca e paraspruzzi blu - Foto e idee per arredare
10