Cucine con isola centrale rossi - Foto e idee per arredare
Filtra anche per:
Budget
Ordina per:Popolari oggi
161 - 180 di 4.819 foto
1 di 3

Foto di una grande cucina stile rurale con lavello stile country, ante in stile shaker, ante in legno scuro, paraspruzzi multicolore, parquet chiaro, top in marmo, paraspruzzi con piastrelle a listelli, elettrodomestici in acciaio inossidabile e pavimento marrone

Matt Greaves Photography
Ispirazione per una grande cucina classica con top in granito, lavello da incasso, ante con riquadro incassato, ante marroni e paraspruzzi bianco
Ispirazione per una grande cucina classica con top in granito, lavello da incasso, ante con riquadro incassato, ante marroni e paraspruzzi bianco

Photography: Christian J Anderson.
Contractor & Finish Carpenter: Poli Dmitruks of PDP Perfection LLC.
Idee per una cucina stile rurale di medie dimensioni con lavello stile country, ante in legno scuro, top in granito, paraspruzzi grigio, paraspruzzi in ardesia, elettrodomestici in acciaio inossidabile, pavimento in gres porcellanato, pavimento grigio e ante con riquadro incassato
Idee per una cucina stile rurale di medie dimensioni con lavello stile country, ante in legno scuro, top in granito, paraspruzzi grigio, paraspruzzi in ardesia, elettrodomestici in acciaio inossidabile, pavimento in gres porcellanato, pavimento grigio e ante con riquadro incassato

Palo Alto Traditional Kitchen Renovation as part of whole home renovation. This classic kitchen made of cherry wood includes a built in hood vent, a copper farmhouse sink, an elegant large kitchen island, oil rubbed bronze faucets, a window over the kitchen sink, and recessed lighting. Notice Landmark Metalcoat accent tiles on the backsplash.

Esempio di una grande cucina moderna con lavello sottopiano, ante lisce, ante grigie, top in cemento, paraspruzzi beige, elettrodomestici in acciaio inossidabile e parquet chiaro
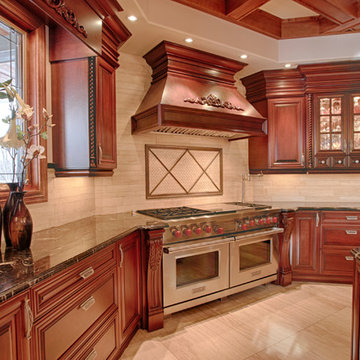
Beautiful, Stunning, Breathtaking, Open Concept Kitchen renovation at the Pebble Creek Ranch, Ontario, Canada. Design by Renee Marcil @ Distinctive Bathrooms and Kitchens. This remodel was accomplished with our many renovators on staff.
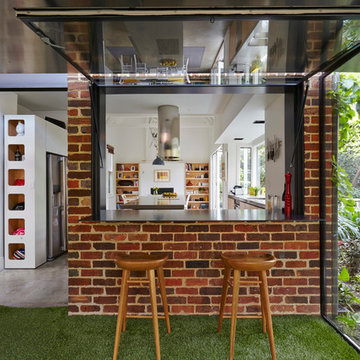
Photography by Fraser Marsden
Foto di una cucina minimal di medie dimensioni con ante lisce, ante bianche e pavimento in cemento
Foto di una cucina minimal di medie dimensioni con ante lisce, ante bianche e pavimento in cemento
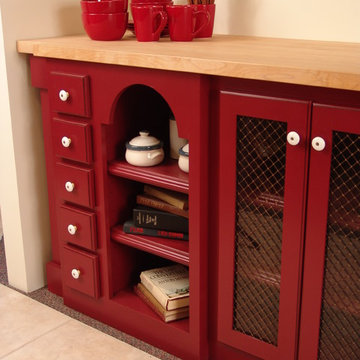
red base cabinet w/ maple butcher block countertop, doors w/wire mesh and glass, open shelves w/ arched rail, square posts
Esempio di una piccola cucina country con ante di vetro, ante rosse e top in legno
Esempio di una piccola cucina country con ante di vetro, ante rosse e top in legno
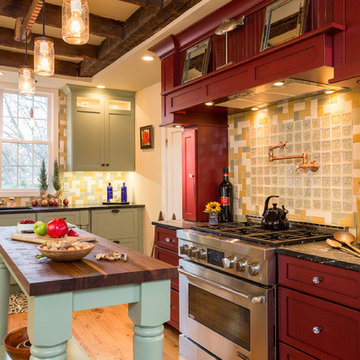
Foto di un grande cucina con isola centrale country con ante in stile shaker, paraspruzzi multicolore, paraspruzzi con piastrelle di vetro, pavimento in legno massello medio, ante rosse, top in legno e elettrodomestici in acciaio inossidabile

debra szidon
Foto di una cucina moderna con lavello sottopiano, ante lisce, ante verdi, top in superficie solida e paraspruzzi grigio
Foto di una cucina moderna con lavello sottopiano, ante lisce, ante verdi, top in superficie solida e paraspruzzi grigio
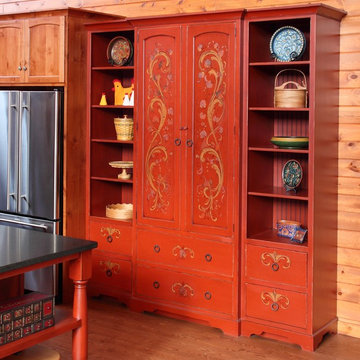
Michael's Photography
Immagine di una grande cucina stile rurale con lavello sottopiano, ante lisce, ante rosse, top in granito, paraspruzzi nero, elettrodomestici in acciaio inossidabile e pavimento in legno massello medio
Immagine di una grande cucina stile rurale con lavello sottopiano, ante lisce, ante rosse, top in granito, paraspruzzi nero, elettrodomestici in acciaio inossidabile e pavimento in legno massello medio
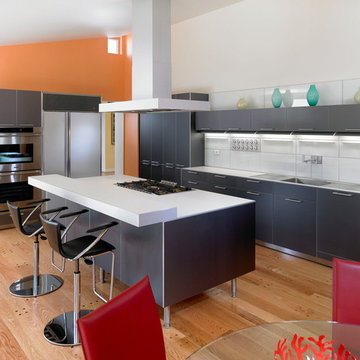
Esempio di una cucina design con lavello da incasso, ante lisce, ante nere, paraspruzzi bianco, top in quarzo composito, pavimento marrone e top bianco

Residential Interior Design & Decoration project by Camilla Molders Design
Idee per una grande cucina tradizionale con ante lisce, ante in legno scuro, paraspruzzi blu, lavello sottopiano, top in legno, paraspruzzi con piastrelle in ceramica, elettrodomestici in acciaio inossidabile e parquet chiaro
Idee per una grande cucina tradizionale con ante lisce, ante in legno scuro, paraspruzzi blu, lavello sottopiano, top in legno, paraspruzzi con piastrelle in ceramica, elettrodomestici in acciaio inossidabile e parquet chiaro

Bespoke hand built kitchen with built in kitchen cabinet and free standing island with modern patterned floor tiles and blue linoleum on birch plywood

The most notable design component is the exceptional use of reclaimed wood throughout nearly every application. Sourced from not only one, but two different Indiana barns, this hand hewn and rough sawn wood is used in a variety of applications including custom cabinetry with a white glaze finish, dark stained window casing, butcher block island countertop and handsome woodwork on the fireplace mantel, range hood, and ceiling. Underfoot, Oak wood flooring is salvaged from a tobacco barn, giving it its unique tone and rich shine that comes only from the unique process of drying and curing tobacco.
Photo Credit: Ashley Avila

Fun wallpaper, furniture in bright colorful accents, and spectacular views of New York City. Our Oakland studio gave this New York condo a youthful renovation:
Designed by Oakland interior design studio Joy Street Design. Serving Alameda, Berkeley, Orinda, Walnut Creek, Piedmont, and San Francisco.
For more about Joy Street Design, click here:
https://www.joystreetdesign.com/

Bill Secord
Immagine di un'ampia cucina american style con lavello integrato, ante in stile shaker, ante in legno scuro, top in superficie solida, paraspruzzi verde, paraspruzzi con piastrelle in pietra, elettrodomestici in acciaio inossidabile e pavimento in gres porcellanato
Immagine di un'ampia cucina american style con lavello integrato, ante in stile shaker, ante in legno scuro, top in superficie solida, paraspruzzi verde, paraspruzzi con piastrelle in pietra, elettrodomestici in acciaio inossidabile e pavimento in gres porcellanato

Immagine di un'ampia cucina tradizionale con lavello sottopiano, ante in stile shaker, ante bianche, top in legno, paraspruzzi bianco, paraspruzzi con piastrelle diamantate, elettrodomestici in acciaio inossidabile e pavimento in legno massello medio

Free ebook, Creating the Ideal Kitchen. DOWNLOAD NOW
This young family of four came in right after closing on their house and with a new baby on the way. Our goal was to complete the project prior to baby’s arrival so this project went on the expedite track. The beautiful 1920’s era brick home sits on a hill in a very picturesque neighborhood, so we were eager to give it the kitchen it deserves. The clients’ dream kitchen included pro-style appliances, a large island with seating for five and a kitchen that feels appropriate to the home’s era but that also is fresh and modern. They explicitly stated they did not want a “cookie cutter” design, so we took that to heart.
The key challenge was to fit in all of the items on their wish given the room’s constraints. We eliminated an existing breakfast area and bay window and incorporated that area into the kitchen. The bay window was bricked in, and to compensate for the loss of seating, we widened the opening between the kitchen and formal dining room for more of an open concept plan.
The ceiling in the original kitchen is about a foot lower than the rest of the house, and once it was determined that it was to hide pipes and other mechanicals, we reframed a large tray over the island and left the rest of the ceiling as is. Clad in walnut planks, the tray provides an interesting feature and ties in with the custom walnut and plaster hood.
The space feels modern yet appropriate to its Tudor roots. The room boasts large family friendly appliances, including a beverage center and cooktop/double oven combination. Soft white inset cabinets paired with a slate gray island provide a gentle backdrop to the multi-toned island top, a color echoed in the backsplash tile. The handmade subway tile has a textured pattern at the cooktop, and large pendant lights add more than a bit of drama to the room.
Designed by: Susan Klimala, CKD, CBD
Photography by: Mike Kaskel
For more information on kitchen and bath design ideas go to: www.kitchenstudio-ge.com
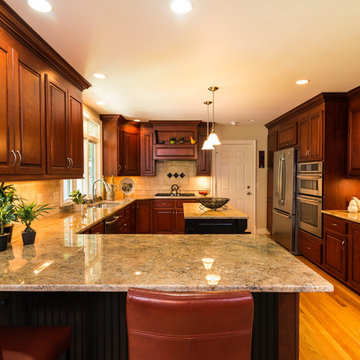
Esempio di una cucina tradizionale di medie dimensioni con lavello sottopiano, ante con bugna sagomata, ante in legno bruno, top in granito, paraspruzzi beige, paraspruzzi con piastrelle in ceramica e pavimento in legno massello medio
Cucine con isola centrale rossi - Foto e idee per arredare
9