Cucine con isola centrale moderni - Foto e idee per arredare
Filtra anche per:
Budget
Ordina per:Popolari oggi
81 - 100 di 124.042 foto
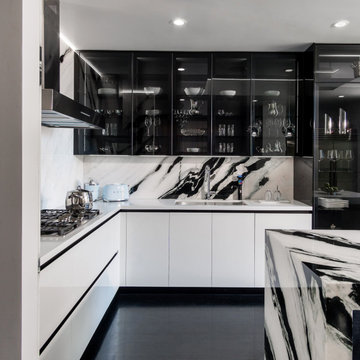
MandiCasa's YOTA cabinetry in White glossy lacquer with black grooves. Display cabinets in grey glass with black aluminum frame and dark wood interior paneling.
Panda Carrara marble counters and backsplash complete the stunning design where cooking and showcase areas alternate seamlessly.
Kitchen Designer: Reba Sams of MandiCasa Los Angeles & LUXITALY GROUP Inc.
Interior Designer: Nadia Shchekina of Interior Design Principles
Appliances: Miele, Subzero

‘Oh What A Ceiling!’ ingeniously transformed a tired mid-century brick veneer house into a suburban oasis for a multigenerational family. Our clients, Gabby and Peter, came to us with a desire to reimagine their ageing home such that it could better cater to their modern lifestyles, accommodate those of their adult children and grandchildren, and provide a more intimate and meaningful connection with their garden. The renovation would reinvigorate their home and allow them to re-engage with their passions for cooking and sewing, and explore their skills in the garden and workshop.
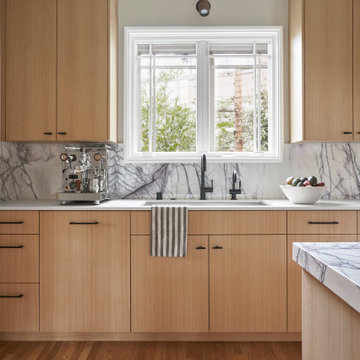
Foto di una cucina minimalista con ante in legno chiaro, top in marmo, paraspruzzi multicolore, paraspruzzi in marmo, elettrodomestici in acciaio inossidabile e top multicolore

Beautiful Modern Kitchen. With Led Lighting and Quartzite Countertops. Blum Hardware and black handles
Idee per una grande cucina minimalista con lavello da incasso, ante lisce, ante in legno scuro, top in quarzite, paraspruzzi multicolore, paraspruzzi in marmo, elettrodomestici neri, pavimento in gres porcellanato, pavimento grigio e top multicolore
Idee per una grande cucina minimalista con lavello da incasso, ante lisce, ante in legno scuro, top in quarzite, paraspruzzi multicolore, paraspruzzi in marmo, elettrodomestici neri, pavimento in gres porcellanato, pavimento grigio e top multicolore
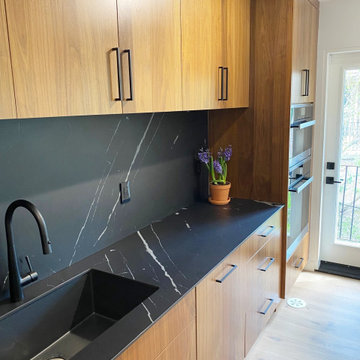
Design and photos by Uli Rankin
Foto di un cucina con isola centrale moderno chiuso e di medie dimensioni con lavello sottopiano, ante lisce, ante in legno scuro, paraspruzzi nero, elettrodomestici da incasso, parquet chiaro e top nero
Foto di un cucina con isola centrale moderno chiuso e di medie dimensioni con lavello sottopiano, ante lisce, ante in legno scuro, paraspruzzi nero, elettrodomestici da incasso, parquet chiaro e top nero

Foto di una cucina minimalista con lavello stile country, ante in stile shaker, ante in legno bruno, paraspruzzi bianco, paraspruzzi in lastra di pietra, elettrodomestici da incasso, pavimento in cemento, pavimento grigio e top bianco

Esempio di una cucina minimalista con ante lisce, ante verdi, pavimento grigio e top bianco
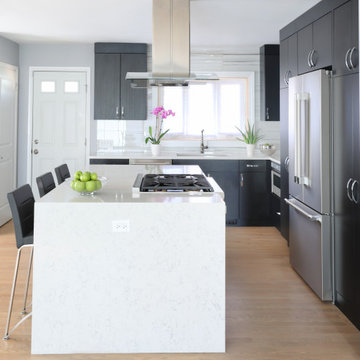
Finishes with high drama and a modern edge were our goal. Black laminate cabinets fit the bill, accented by white countertops with a waterfall edge and polished metals throughout.

Open and spacious kitchen layout was designed to encourage free flow between all spaces as well as functionality. A walkthrough pantry/mud room adjacent to the kitchen offers additional counter and shelving space to hide appliances and coral messes. Open style shelving keep functional and decorative items such as glasses and bowls withing easy reach.
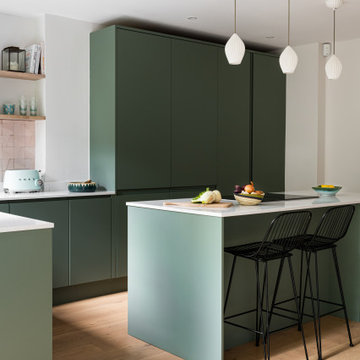
At this Fulham home, the family kitchen was entirely redesigned to bring light and colour to the fore! The forest green kitchen units by John Lewis of Hungerford combine perfectly with the powder pink Moroccan tile backsplash from Mosaic Factory.

Custom european style cabinets, hidden kitchen concept, procelain walls, white on white modern kitchen, and lutron shades.
Ispirazione per una grande cucina minimalista con lavello sottopiano, ante lisce, ante bianche, top in superficie solida, paraspruzzi bianco, paraspruzzi in lastra di pietra, elettrodomestici neri e top bianco
Ispirazione per una grande cucina minimalista con lavello sottopiano, ante lisce, ante bianche, top in superficie solida, paraspruzzi bianco, paraspruzzi in lastra di pietra, elettrodomestici neri e top bianco

Esempio di una cucina minimalista di medie dimensioni con lavello sottopiano, ante lisce, ante in legno bruno, top in granito, paraspruzzi a effetto metallico, paraspruzzi con piastrelle di metallo, elettrodomestici in acciaio inossidabile, pavimento in ardesia, pavimento nero, top nero e soffitto in legno
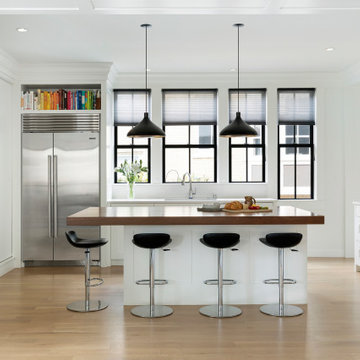
Foto di una cucina moderna di medie dimensioni con lavello sottopiano, ante lisce, ante bianche, top in legno, paraspruzzi blu, paraspruzzi con piastrelle in ceramica, elettrodomestici in acciaio inossidabile, parquet chiaro e top bianco

Tired of the original, segmented floor plan of their midcentury home, this young family was ready to make a big change. Inspired by their beloved collection of Heath Ceramics tableware and needing an open space for the family to gather to do homework, make bread, and enjoy Friday Pizza Night…a new kitchen was born.
Interior Architecture.
Removal of one wall that provided a major obstruction, but no structure, resulted in connection between the family room, dining room, and kitchen. The new open plan allowed for a large island with seating and better flow in and out of the kitchen and garage.
Interior Design.
Vertically stacked, handmade tiles from Heath Ceramics in Ogawa Green wrap the perimeter backsplash with a nod to midcentury design. A row of white oak slab doors conceal a hidden exhaust hood while offering a sleek modern vibe. Shelves float just below to display beloved tableware, cookbooks, and cherished souvenirs.

Esempio di una cucina moderna con lavello sottopiano, ante lisce, ante in legno bruno, paraspruzzi grigio, pavimento in cemento, pavimento grigio e top grigio

A generous island sits across from the kitchen wall, which showcases custom cabinetry (including open shelves above) and a Milestone plaster surround at the vent hood. Photography: Andrew Pogue Photography.

Our Austin studio decided to go bold with this project by ensuring that each space had a unique identity in the Mid-Century Modern style bathroom, butler's pantry, and mudroom. We covered the bathroom walls and flooring with stylish beige and yellow tile that was cleverly installed to look like two different patterns. The mint cabinet and pink vanity reflect the mid-century color palette. The stylish knobs and fittings add an extra splash of fun to the bathroom.
The butler's pantry is located right behind the kitchen and serves multiple functions like storage, a study area, and a bar. We went with a moody blue color for the cabinets and included a raw wood open shelf to give depth and warmth to the space. We went with some gorgeous artistic tiles that create a bold, intriguing look in the space.
In the mudroom, we used siding materials to create a shiplap effect to create warmth and texture – a homage to the classic Mid-Century Modern design. We used the same blue from the butler's pantry to create a cohesive effect. The large mint cabinets add a lighter touch to the space.
---
Project designed by the Atomic Ranch featured modern designers at Breathe Design Studio. From their Austin design studio, they serve an eclectic and accomplished nationwide clientele including in Palm Springs, LA, and the San Francisco Bay Area.
For more about Breathe Design Studio, see here: https://www.breathedesignstudio.com/
To learn more about this project, see here:
https://www.breathedesignstudio.com/atomic-ranch
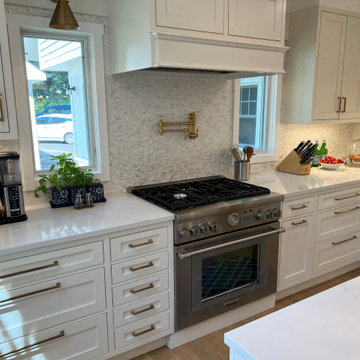
This beautiful kitchen in Huntington Bay embodies everything we love about living on Long Island. One look out the window and you see a fence lined with colorful boating buoys and a vegetable garden ready for tonight’s dinner. This is country living on the bay at its finest, and the white custom kitchen cabinetry creates a perfectly soothing palette for peace and tranquility at home.

Part of a complete remodel, this kitchen was expanded to include a 10 ft island, new cabinets, a black white and gold colorway and beautiful vinyl flooring

Ispirazione per una grande cucina minimalista con lavello a doppia vasca, ante lisce, ante grigie, top in quarzite, paraspruzzi nero, paraspruzzi in granito, elettrodomestici in acciaio inossidabile, parquet chiaro, pavimento marrone, top nero e soffitto in legno
Cucine con isola centrale moderni - Foto e idee per arredare
5