Cucine con isola centrale marroni - Foto e idee per arredare
Filtra anche per:
Budget
Ordina per:Popolari oggi
121 - 140 di 233.623 foto
1 di 3
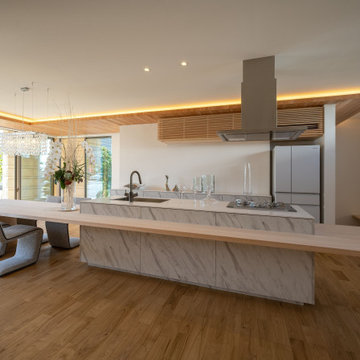
Foto di una cucina con lavello sottopiano, ante a filo, ante bianche, top in quarzo composito, pavimento in legno massello medio, pavimento beige e top bianco

Hand-finished stainless farm sink and island prep sink made out of 316L Marine Grade stainless steel. The large workstation sink along the window boasts a beautiful view while prepping food or washing up after an evening of entertaining. Small workstation sink in the island for easy access beside the stunning range and hood. Custom cabinetry sets the look apart for a fully tailored result.

We designed an addition to the house to include the new kitchen, expanded mudroom and relocated laundry room. The kitchen features an abundance of countertop and island space, island seating, a farmhouse sink, custom walnut cabinetry and floating shelves, a breakfast nook with built-in bench seating and porcelain tile flooring.
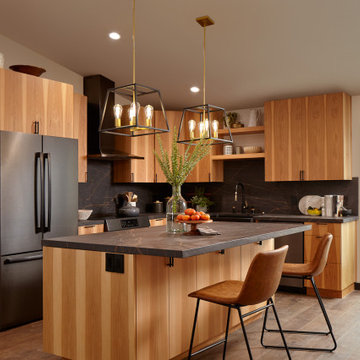
Baron Construction & Remodeling
Design Build Firm
General Contractor
Home Builder
700 sf room addition
Master Bathroom
Kitchen Remodel
Bathroom Remodel
Flooring Remodel
Open Concept
Home Extension

A combination of quarter sawn white oak material with kerf cuts creates harmony between the cabinets and the warm, modern architecture of the home. We mirrored the waterfall of the island to the base cabinets on the range wall. This project was unique because the client wanted the same kitchen layout as their previous home but updated with modern lines to fit the architecture. Floating shelves were swapped out for an open tile wall, and we added a double access countertwall cabinet to the right of the range for additional storage. This cabinet has hidden front access storage using an intentionally placed kerf cut and modern handleless design. The kerf cut material at the knee space of the island is extended to the sides, emphasizing a sense of depth. The palette is neutral with warm woods, dark stain, light surfaces, and the pearlescent tone of the backsplash; giving the client’s art collection a beautiful neutral backdrop to be celebrated.
For the laundry we chose a micro shaker style cabinet door for a clean, transitional design. A folding surface over the washer and dryer as well as an intentional space for a dog bed create a space as functional as it is lovely. The color of the wall picks up on the tones of the beautiful marble tile floor and an art wall finishes out the space.
In the master bath warm taupe tones of the wall tile play off the warm tones of the textured laminate cabinets. A tiled base supports the vanity creating a floating feel while also providing accessibility as well as ease of cleaning.
An entry coat closet designed to feel like a furniture piece in the entry flows harmoniously with the warm taupe finishes of the brick on the exterior of the home. We also brought the kerf cut of the kitchen in and used a modern handleless design.
The mudroom provides storage for coats with clothing rods as well as open cubbies for a quick and easy space to drop shoes. Warm taupe was brought in from the entry and paired with the micro shaker of the laundry.
In the guest bath we combined the kerf cut of the kitchen and entry in a stained maple to play off the tones of the shower tile and dynamic Patagonia granite countertops.
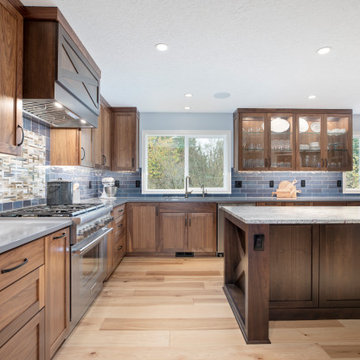
Ispirazione per una grande cucina classica con lavello sottopiano, ante in stile shaker, ante marroni, top in quarzo composito, paraspruzzi blu, elettrodomestici in acciaio inossidabile e top grigio

A colouful kitchen in a victorian house renovation. The view here is from the pantry through to main kitchen which features two tone kitchen cabinets in soft green and off-white. The areas are separated with crittall doors with reeded glass
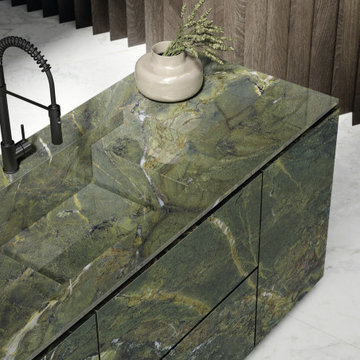
It’s easy to see how the Iranian quartzite Verde Fantastico got its name. Fantastically rich and deep with greens, blues, and whites, Verde Fantastico is complex and gorgeous. Swirling crystals and complex colors make Verde Fantastico a one-of-a-kind experience that looks great in any space, inside or out.
Get countertop Estimate in 24 hours from multiple local verified companies in 3 simple steps .
Click and upload pictures .
https://countertopstores.com/get-started-estimate
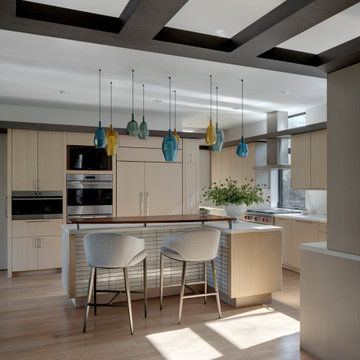
Kitchen
Cabinets are made out of fine grain silver oak veneer with Neolith countertops. The island bar die is backed with Ann Sacks Savoy tile.
Ispirazione per una cucina contemporanea con lavello sottopiano, ante lisce, ante in legno chiaro, top in quarzo composito, paraspruzzi bianco, paraspruzzi in quarzo composito, elettrodomestici in acciaio inossidabile, pavimento in legno massello medio, pavimento marrone e top bianco
Ispirazione per una cucina contemporanea con lavello sottopiano, ante lisce, ante in legno chiaro, top in quarzo composito, paraspruzzi bianco, paraspruzzi in quarzo composito, elettrodomestici in acciaio inossidabile, pavimento in legno massello medio, pavimento marrone e top bianco

Ispirazione per una cucina di medie dimensioni con lavello sottopiano, ante lisce, ante grigie, top in acciaio inossidabile, elettrodomestici in acciaio inossidabile, pavimento in compensato, pavimento beige, top grigio e travi a vista

This kitchen was designed by Sarah Robertsonof Studio Dearborn for the House Beautiful Whole Home Concept House 2020 in Denver, Colorado. Photos Adam Macchia. For more information, you may visit our website at www.studiodearborn.com or email us at info@studiodearborn.com.

Ispirazione per una piccola cucina moderna con lavello da incasso, ante lisce, ante bianche, top in quarzite, paraspruzzi bianco, paraspruzzi con piastrelle in ceramica, elettrodomestici in acciaio inossidabile, pavimento in legno massello medio, pavimento marrone e top bianco

Custom Hand Carved Kitchen in New Jersey Area. Luxury woodwork. Custom Hoods.
Ispirazione per una grande cucina chic con lavello a vasca singola, ante in stile shaker, ante beige, top in quarzo composito, paraspruzzi beige, paraspruzzi in quarzo composito, pavimento beige e top nero
Ispirazione per una grande cucina chic con lavello a vasca singola, ante in stile shaker, ante beige, top in quarzo composito, paraspruzzi beige, paraspruzzi in quarzo composito, pavimento beige e top nero

Immagine di una grande cucina stile marino con lavello stile country, ante bianche, top in quarzo composito, paraspruzzi bianco, paraspruzzi con piastrelle in pietra, elettrodomestici in acciaio inossidabile, pavimento in gres porcellanato, pavimento bianco e top bianco
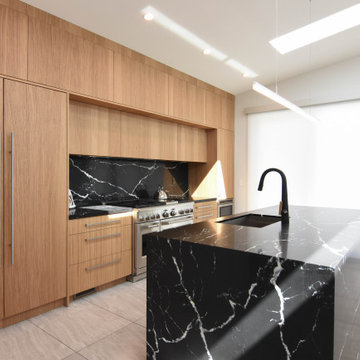
Foto di un cucina con isola centrale minimalista con lavello da incasso, ante lisce, ante in legno chiaro, top in marmo, paraspruzzi nero, paraspruzzi in marmo, elettrodomestici in acciaio inossidabile e top nero

This modern Chandler Remodel project features a completely transformed kitchen with navy blue acting as neutral and wooden accents.
Immagine di una cucina costiera di medie dimensioni con lavello stile country, ante con riquadro incassato, ante blu, top in marmo, paraspruzzi bianco, paraspruzzi con piastrelle in pietra, elettrodomestici da incasso, pavimento in legno massello medio, pavimento marrone e top bianco
Immagine di una cucina costiera di medie dimensioni con lavello stile country, ante con riquadro incassato, ante blu, top in marmo, paraspruzzi bianco, paraspruzzi con piastrelle in pietra, elettrodomestici da incasso, pavimento in legno massello medio, pavimento marrone e top bianco

Esempio di una cucina country di medie dimensioni con lavello a vasca singola, ante in stile shaker, ante in legno chiaro, top in quarzite, paraspruzzi nero, paraspruzzi con piastrelle in ceramica, elettrodomestici in acciaio inossidabile, parquet chiaro, pavimento beige, top bianco e soffitto in legno

Ispirazione per una grande cucina moderna con lavello sottopiano, ante in stile shaker, ante bianche, top in superficie solida, paraspruzzi bianco, paraspruzzi con piastrelle diamantate, elettrodomestici in acciaio inossidabile, pavimento in legno massello medio, pavimento marrone, top multicolore e soffitto in perlinato

Esempio di una cucina minimalista di medie dimensioni con lavello sottopiano, ante lisce, ante in legno scuro, paraspruzzi multicolore, elettrodomestici da incasso, pavimento in vinile, top multicolore e travi a vista

Foto di una cucina costiera con paraspruzzi bianco, paraspruzzi con piastrelle in ceramica, lavello sottopiano, ante lisce, ante bianche, elettrodomestici da incasso, pavimento in legno massello medio, pavimento marrone, top bianco, travi a vista e soffitto a volta
Cucine con isola centrale marroni - Foto e idee per arredare
7