Cucine con isola centrale industriali - Foto e idee per arredare
Filtra anche per:
Budget
Ordina per:Popolari oggi
141 - 160 di 8.705 foto
1 di 3
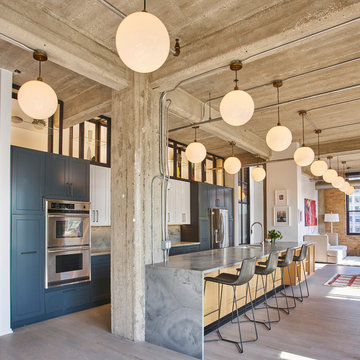
Mike Schwartz Photography
Immagine di una cucina industriale con lavello sottopiano, ante in stile shaker, ante blu, elettrodomestici in acciaio inossidabile, parquet chiaro e pavimento grigio
Immagine di una cucina industriale con lavello sottopiano, ante in stile shaker, ante blu, elettrodomestici in acciaio inossidabile, parquet chiaro e pavimento grigio
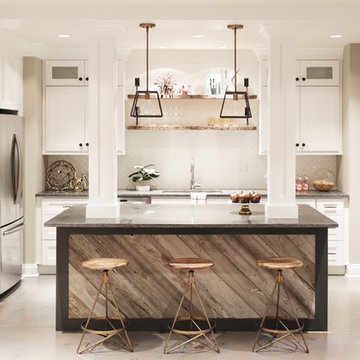
Foto di una cucina industriale di medie dimensioni con lavello a doppia vasca, ante in stile shaker, ante bianche, top in granito, paraspruzzi bianco, paraspruzzi con piastrelle diamantate, elettrodomestici in acciaio inossidabile e pavimento in cementine
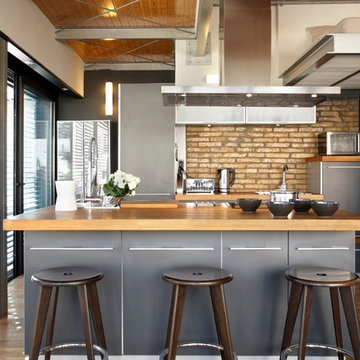
Immagine di una cucina industriale con ante lisce, ante grigie, top in legno, paraspruzzi in mattoni, elettrodomestici in acciaio inossidabile e pavimento in legno massello medio

Fotografía: masfotogenica fotografia
Interiorismo: masfotogenica interiorismo
Immagine di una grande cucina industriale con lavello da incasso, ante lisce, ante in acciaio inossidabile, top in legno, elettrodomestici in acciaio inossidabile, pavimento in legno massello medio e parquet e piastrelle
Immagine di una grande cucina industriale con lavello da incasso, ante lisce, ante in acciaio inossidabile, top in legno, elettrodomestici in acciaio inossidabile, pavimento in legno massello medio e parquet e piastrelle
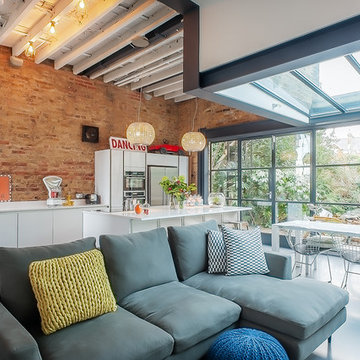
Foto di una cucina industriale con ante lisce, ante bianche, elettrodomestici in acciaio inossidabile e pavimento in cemento
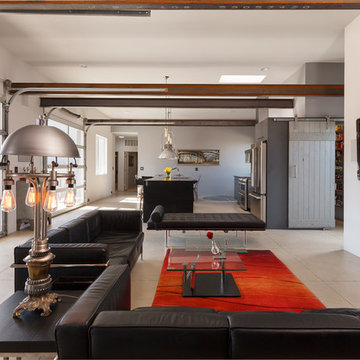
Amadeus Leitner
Foto di una cucina industriale con lavello sottopiano, ante lisce, top in quarzo composito, paraspruzzi a effetto metallico, paraspruzzi con piastrelle in ceramica, elettrodomestici in acciaio inossidabile e pavimento in cemento
Foto di una cucina industriale con lavello sottopiano, ante lisce, top in quarzo composito, paraspruzzi a effetto metallico, paraspruzzi con piastrelle in ceramica, elettrodomestici in acciaio inossidabile e pavimento in cemento
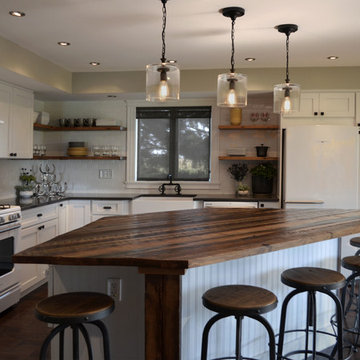
Industrial farmhouse style kitchen, white subway tile backsplash, reclaimed wood countertop, reclaimed wood shelving, industrial pendants, industrial stools, white cabinets, white retro appliances
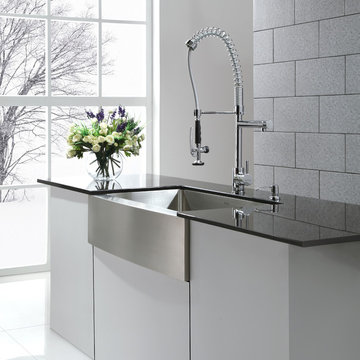
Foto di una cucina industriale di medie dimensioni con lavello a vasca singola, top in granito, paraspruzzi grigio e pavimento in gres porcellanato
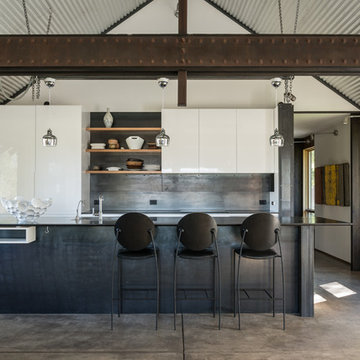
Audrey Hall
Ispirazione per una cucina industriale con ante lisce, ante bianche, paraspruzzi a effetto metallico e pavimento in cemento
Ispirazione per una cucina industriale con ante lisce, ante bianche, paraspruzzi a effetto metallico e pavimento in cemento

Living area with kitchen.
Hal Kearney, Photographer
Ispirazione per una cucina industriale di medie dimensioni con ante nere, paraspruzzi nero, elettrodomestici in acciaio inossidabile, pavimento in legno massello medio, lavello integrato, ante con riquadro incassato, top in cemento e paraspruzzi con piastrelle in ceramica
Ispirazione per una cucina industriale di medie dimensioni con ante nere, paraspruzzi nero, elettrodomestici in acciaio inossidabile, pavimento in legno massello medio, lavello integrato, ante con riquadro incassato, top in cemento e paraspruzzi con piastrelle in ceramica
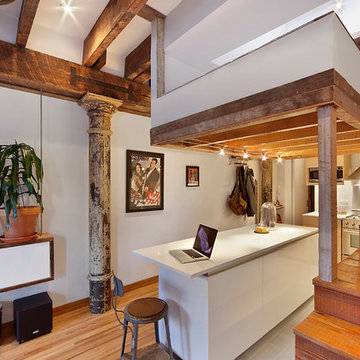
Nicolas Arellano
Idee per un cucina con isola centrale industriale di medie dimensioni con ante lisce, ante bianche e pavimento in legno massello medio
Idee per un cucina con isola centrale industriale di medie dimensioni con ante lisce, ante bianche e pavimento in legno massello medio
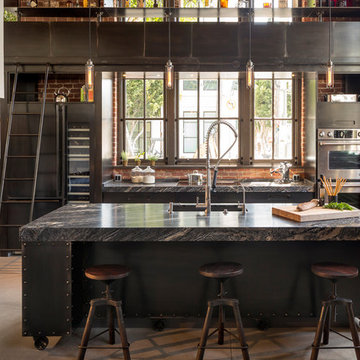
Construction + Millwork: Muratore Corp | Interior Design: Muratore Corp Designer, Cindy Bayon | Photography: Scott Hargis
Idee per una cucina industriale con ante nere, elettrodomestici in acciaio inossidabile e pavimento in cemento
Idee per una cucina industriale con ante nere, elettrodomestici in acciaio inossidabile e pavimento in cemento
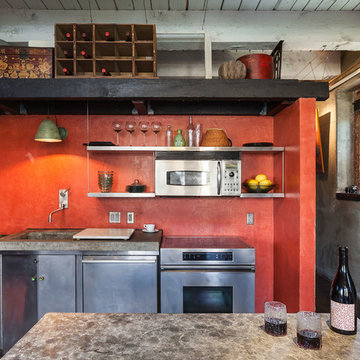
KuDa Photography
Idee per un piccolo cucina con isola centrale industriale con lavello integrato, ante lisce, ante in acciaio inossidabile, top in cemento e elettrodomestici in acciaio inossidabile
Idee per un piccolo cucina con isola centrale industriale con lavello integrato, ante lisce, ante in acciaio inossidabile, top in cemento e elettrodomestici in acciaio inossidabile
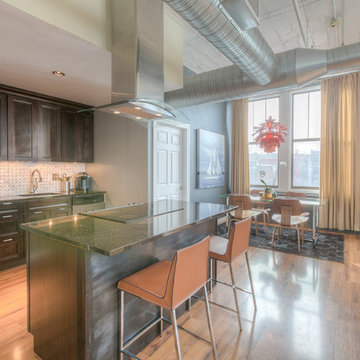
Mid Century Condo
Kansas City, MO
- Mid Century Modern Design
- Bentwood Chairs
- Geometric Lattice Wall Pattern
- New Mixed with Retro
Wesley Piercy, Haus of You Photography
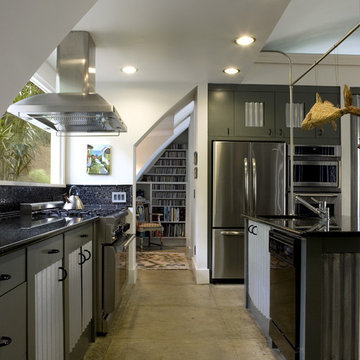
photo by Dickson Dunlap
Idee per una cucina industriale di medie dimensioni con elettrodomestici in acciaio inossidabile, lavello sottopiano, top in granito, paraspruzzi nero, paraspruzzi con piastrelle di vetro, pavimento in cemento e ante grigie
Idee per una cucina industriale di medie dimensioni con elettrodomestici in acciaio inossidabile, lavello sottopiano, top in granito, paraspruzzi nero, paraspruzzi con piastrelle di vetro, pavimento in cemento e ante grigie

Originally asked to resurface custom kitchen cabinets, Michael Merrill Design Studio finished this project with a completely new, crisp and ultra-modern design for the entire 815 square-foot home.
Photos © John Sutton Photography

While this new home had an architecturally striking exterior, the home’s interior fell short in terms of true functionality and overall style. The most critical element in this renovation was the kitchen and dining area, which needed careful attention to bring it to the level that suited the home and the homeowners.
As a graduate of Culinary Institute of America, our client wanted a kitchen that “feels like a restaurant, with the warmth of a home kitchen,” where guests can gather over great food, great wine, and truly feel comfortable in the open concept home. Although it follows a typical chef’s galley layout, the unique design solutions and unusual materials set it apart from the typical kitchen design.
Polished countertops, laminated and stainless cabinets fronts, and professional appliances are complemented by the introduction of wood, glass, and blackened metal – materials introduced in the overall design of the house. Unique features include a wall clad in walnut for dangling heavy pots and utensils; a floating, sculptural walnut countertop piece housing an herb garden; an open pantry that serves as a coffee bar and wine station; and a hanging chalkboard that hides a water heater closet and features different coffee offerings available to guests.
The dining area addition, enclosed by windows, continues to vivify the organic elements and brings in ample natural light, enhancing the darker finishes and creating additional warmth.
Photography by Ira Montgomery

Restructuration complète d'une maison de ville.
ÉTAT DES LIEUX: Construite dans un ancien atelier, la maison s’élève sur trois niveaux + mezzanines. Idéalement située en plein centre ville, en secteur sauvegardé, elle est en bon état mais comporte des défauts.
MISSION : Nous sommes intervenus pour repenser les espaces, maximiser la circulation de la lumière naturelle dans toute la maison, l'adapter au mode de vie des occupants.
Ici, zoom sur la cuisine :
Le style atelier d’origine a été conservé et réchauffé par le bois brut. Le mur en pierre d’origine a été mis en valeur ; du mobilier en acier noir a été dessiné sur mesure, de même que les façades des meubles en chêne lamellé-collé verni mat. Le plan de travail est en Dekton.
Pierre, acier et chêne, un mariage réussi !

Our Cambridge interior design studio gave a warm and welcoming feel to this converted loft featuring exposed-brick walls and wood ceilings and beams. Comfortable yet stylish furniture, metal accents, printed wallpaper, and an array of colorful rugs add a sumptuous, masculine vibe.
---
Project designed by Boston interior design studio Dane Austin Design. They serve Boston, Cambridge, Hingham, Cohasset, Newton, Weston, Lexington, Concord, Dover, Andover, Gloucester, as well as surrounding areas.
For more about Dane Austin Design, see here: https://daneaustindesign.com/
To learn more about this project, see here:
https://daneaustindesign.com/luxury-loft

VISTA DE LA COCINA, DE ESTILO CONTEMPORANEO/INDUSTRIAL, ACABADO NEGRO MATE Y ROBLE CON UNA BARRA DE DESAYUNO EN MADERA DE ROBLE A MEDIDA. EN ESTA VISTA DESTACA EL ENMARCADO DEL SUELO DEL FRENTE DE LA COCINA, EN HIDRAULICO TIPICO CATALAN
Cucine con isola centrale industriali - Foto e idee per arredare
8