Cucine con isola centrale grigi - Foto e idee per arredare
Filtra anche per:
Budget
Ordina per:Popolari oggi
41 - 60 di 78.793 foto
1 di 3

Foto di una cucina design con lavello da incasso, ante lisce, ante grigie, paraspruzzi bianco, pavimento in legno massello medio e pavimento marrone

Esempio di una grande cucina contemporanea con lavello a doppia vasca, ante lisce, ante in legno bruno, top in marmo, paraspruzzi con lastra di vetro, elettrodomestici da incasso, pavimento in legno massello medio, pavimento marrone, top grigio e travi a vista

See https://blackandmilk.co.uk/interior-design-portfolio/ for more details.
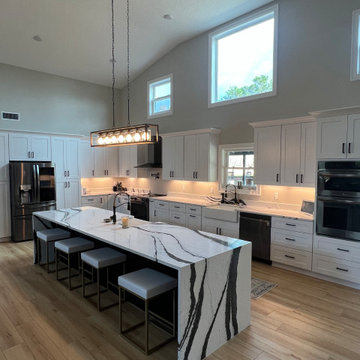
Full Kitchen Installation with White Shaker Cabinetry and 3CM Quartz Countertops with the Double Waterfall Option on the island.
Idee per un cucina con isola centrale country con lavello stile country, ante in stile shaker, ante bianche, top in quarzo composito e top bianco
Idee per un cucina con isola centrale country con lavello stile country, ante in stile shaker, ante bianche, top in quarzo composito e top bianco

Idee per una cucina design di medie dimensioni con lavello da incasso, ante a filo, ante blu, top alla veneziana, paraspruzzi a effetto metallico, paraspruzzi con lastra di vetro, elettrodomestici neri, pavimento alla veneziana, pavimento bianco, top bianco e soffitto a cassettoni
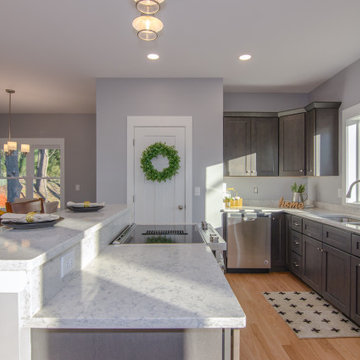
Foto di una cucina classica di medie dimensioni con lavello a doppia vasca, ante grigie, top in granito, paraspruzzi bianco, paraspruzzi in granito, elettrodomestici in acciaio inossidabile, parquet chiaro, top bianco e ante in stile shaker
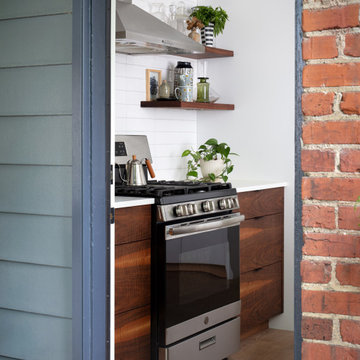
This itty bitty kitchen in a historic Richmond row house had been closed in by unnecessary walls, creating a tight, dysfunctional galley style kitchen with very little storage space. Working alongside our artist and cabinetry making clients, we created a custom design with handmade, custom cabinetry pieces while opening up the kitchen to the dining area, making the space feel exponentially larger. The result is a clean, modern, functional and big energy kitchen.

Foto di una cucina country con lavello stile country, ante a filo, ante beige, elettrodomestici in acciaio inossidabile, pavimento marrone, top bianco e travi a vista
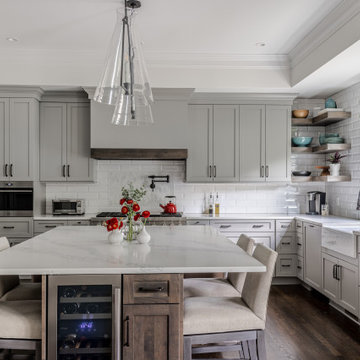
a bright and airy transitional kitchen design for a historic home in Alexandria, VA.
Ispirazione per una cucina tradizionale di medie dimensioni con lavello stile country, ante in stile shaker, ante grigie, top in quarzo composito, paraspruzzi bianco, paraspruzzi con piastrelle in ceramica, elettrodomestici da incasso, parquet scuro, pavimento marrone e top bianco
Ispirazione per una cucina tradizionale di medie dimensioni con lavello stile country, ante in stile shaker, ante grigie, top in quarzo composito, paraspruzzi bianco, paraspruzzi con piastrelle in ceramica, elettrodomestici da incasso, parquet scuro, pavimento marrone e top bianco
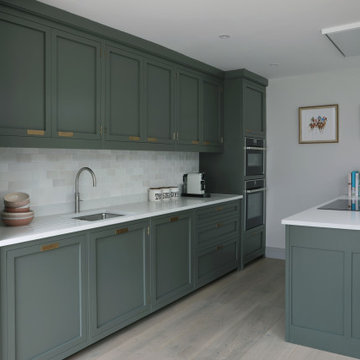
For their new kitchen, our client chose a sleek induction hob by Neff and an integrated fridge freezer which works very well in the space, as it is quite compact in size. Our bespoke inset handle in burnished brass complements the Pompeian Ash paint colour (Little Greene), and combined with the limed oak floor, there is a sense calmness in this Shaker kitchen. The stainless steel sink is by Abode, whilst the tap is by Quooker.

A large, open plan family style kitchen with flat, matt charcoal cabinetry and u-channel handles.
The worktops and splash back are bespoke surfaces, hand crafted using micro-cement with liquid metal resin detailing to create the stunning visual effect of natural, tactile veining throughout.
This re-surfacing technique is more than decorative. Micro-cement's wear-resistant and water proof properties, combined with the visual versatility and cost-effective application, made the use of the material an obvious solution to many design elements of this project.
Each vein was carefully crafted with the artistic eye of an expert, with stunning attention to detail.

Painted "Modern Gray" cabinets, Quartz stone, custom steel pot rack. Hubbarton Forge Lights, Thermador appliances.
Immagine di una cucina contemporanea chiusa e di medie dimensioni con lavello a doppia vasca, ante a filo, ante grigie, top in quarzo composito, paraspruzzi bianco, paraspruzzi in quarzo composito, elettrodomestici in acciaio inossidabile, parquet chiaro, pavimento beige, top bianco e soffitto a cassettoni
Immagine di una cucina contemporanea chiusa e di medie dimensioni con lavello a doppia vasca, ante a filo, ante grigie, top in quarzo composito, paraspruzzi bianco, paraspruzzi in quarzo composito, elettrodomestici in acciaio inossidabile, parquet chiaro, pavimento beige, top bianco e soffitto a cassettoni

кухня-гостиная
Immagine di una cucina minimal con lavello a vasca singola, ante lisce, ante grigie, paraspruzzi nero, parquet chiaro e top nero
Immagine di una cucina minimal con lavello a vasca singola, ante lisce, ante grigie, paraspruzzi nero, parquet chiaro e top nero

Foto di una cucina country con lavello stile country, ante a filo, ante grigie, elettrodomestici colorati, parquet chiaro, pavimento beige, top bianco e travi a vista
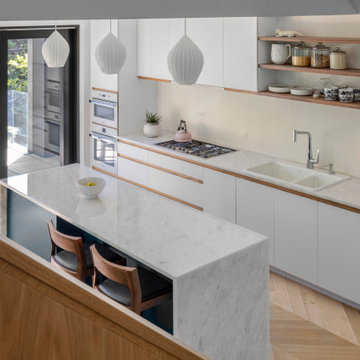
A new, ground-up attached house facing Cooper Park in Williamsburg Brooklyn. The site is in a row of small 1950s two-story, split-level brick townhouses, some of which have been modified and enlarged over the years and one of which was replaced by this building.
The exterior is intentionally subdued, reminiscent of the brick warehouse architecture that occupies much of the neighborhood. In contrast, the interior is bright, dynamic and highly-innovative. In a nod to the original house, nC2 opted to explore the idea of a new, urban version of the split-level home.
The house is organized around a stair oriented laterally at its center, which becomes a focal point for the free-flowing spaces that surround it. All of the main spaces of the house - entry hall, kitchen/dining area, living room, mezzanine and a tv room on the top floor - are open to each other and to the main stair. The split-level configuration serves to differentiate these spaces while maintaining the open quality of the house.
A four-story high mural by the artist Jerry Inscoe occupies one entire side of the building and creates a dialog with the architecture. Like the building itself, it can only be truly appreciated by moving through the spaces.
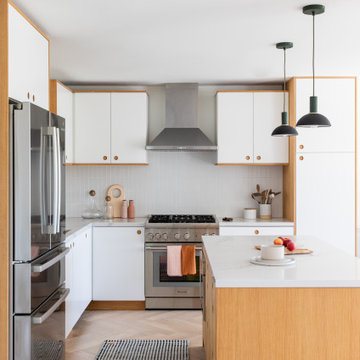
This young married couple enlisted our help to update their recently purchased condo into a brighter, open space that reflected their taste. They traveled to Copenhagen at the onset of their trip, and that trip largely influenced the design direction of their home, from the herringbone floors to the Copenhagen-based kitchen cabinetry. We blended their love of European interiors with their Asian heritage and created a soft, minimalist, cozy interior with an emphasis on clean lines and muted palettes.
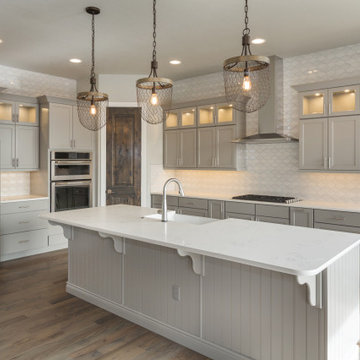
Installed full kitchen cabinet set, finished in Harbor Gray.
Ispirazione per una cucina contemporanea di medie dimensioni con ante con riquadro incassato, ante grigie, paraspruzzi bianco e top bianco
Ispirazione per una cucina contemporanea di medie dimensioni con ante con riquadro incassato, ante grigie, paraspruzzi bianco e top bianco
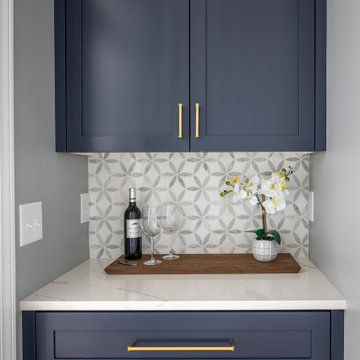
We are so thankful for good customers! This small family relocating from Massachusetts put their trust in us to create a beautiful kitchen for them. They let us have free reign on the design, which is where we are our best! We are so proud of this outcome, and we know that they love it too!

Esempio di una cucina classica chiusa con lavello sottopiano, ante con riquadro incassato, ante nere, top in marmo, paraspruzzi multicolore, paraspruzzi in marmo, elettrodomestici in acciaio inossidabile, pavimento beige e top multicolore
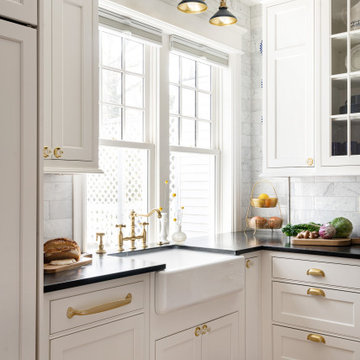
Foto di una cucina con ante bianche, elettrodomestici da incasso, top nero, lavello stile country, top in saponaria e paraspruzzi bianco
Cucine con isola centrale grigi - Foto e idee per arredare
3