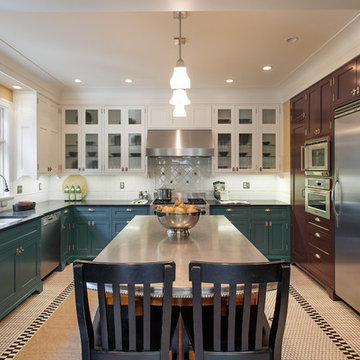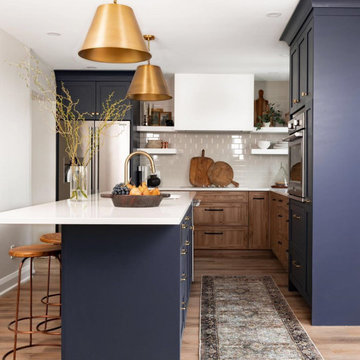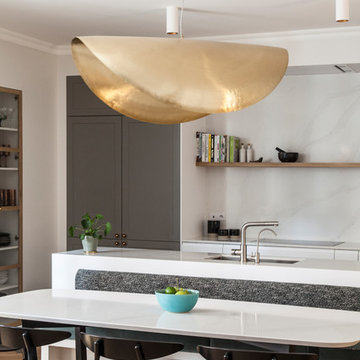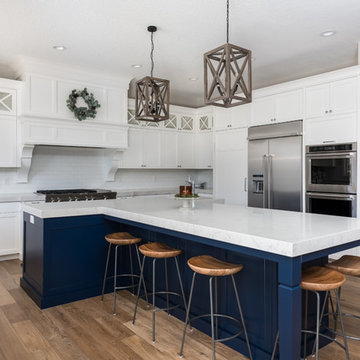Cucine con isola centrale - Foto e idee per arredare
Filtra anche per:
Budget
Ordina per:Popolari oggi
1 - 20 di 1.427 foto

Stunning kitchen remodel and update by Haven Design and Construction! We painted the island, refrigerator wall, insets of the upper cabinets, and range hood in a satin lacquer tinted to Benjamin Moore's 2133-10 "Onyx, and the perimeter cabinets in Sherwin Williams' SW 7005 "Pure White". Photo by Matthew Niemann

1st Place, National Design Award Winning Kitchen.
Remodeling in Warwick, NY. From a dark, un-inspiring kitchen (see before photos), to a bright, white, custom kitchen. Dark wood floors, white carrera marble counters, solid wood island-table and much more.
Photos - Ken Lauben

Kitchen at Weston Modern project. Architect: Stern McCafferty.
Idee per un grande cucina con isola centrale moderno con ante lisce, paraspruzzi grigio, elettrodomestici da incasso, parquet chiaro e paraspruzzi con lastra di vetro
Idee per un grande cucina con isola centrale moderno con ante lisce, paraspruzzi grigio, elettrodomestici da incasso, parquet chiaro e paraspruzzi con lastra di vetro

When the homeowners purchased this Victorian family home, they immediately set about planning the extension that would create a more viable space for an open plan kitchen, dining and living area. Approximately two years later their dream home is now finished. The extension was designed off the original kitchen and has a large roof lantern that sits directly above the main kitchen and soft seating area beyond. French windows open out onto the garden which is perfect for the summer months. This is truly a classic contemporary space that feels so calm and collected when you walk in – the perfect antidote to the hustle and bustle of modern family living.
Carefully zoning the kitchen, dining and living areas was the key to the success of this project and it works perfectly. The classic Lacanche range cooker is housed in a false chimney that is designed to suit the proportion and scale of the room perfectly. The Lacanche oven is the 100cm Cluny model with two large ovens – one static and one dual function static / convection with a classic 5 burner gas hob. Finished in stainless steel with a brass trim, this classic French oven looks completely at home in this Humphrey Munson kitchen.
The main prep area is on the island positioned directly in front of the main cooking run, with a prep sink handily located to the left hand side. There is seating for three at the island with a breakfast bar at the opposite end to the prep sink which is conveniently located near to the banquette dining area. Delineated from the prep area by the natural wooden worktop finished in Portobello oak (the same accent wood used throughout the kitchen), the breakfast bar is a great spot for serving drinks to friends before dinner or for the children to have their meals at breakfast time and after school.
The sink run is on the other side of the L shape in this kitchen and it has open artisan shelves above for storing everyday items like glassware and tableware. Either side of the sink is an integrated Miele dishwasher and a pull out Eurocargo bin to make clearing away dishes really easy. The use of open shelving here really helps the space to feel open and calm and there is a curved countertop cupboard in the corner providing space for storing teas, coffees and biscuits so that everything is to hand when making hot drinks.
The Fisher & Paykel fridge freezer has Nickleby cabinetry surrounding it with space above for storing cookbooks but there is also another under-counter fridge in the island for additional cold food storage. The cook’s pantry provides masses of storage for dry ingredients as well as housing the freestanding microwave which is always a fantastic option when you want to keep integrated appliances to a minimum in order to maximise storage space in the main kitchen.
Hardware throughout this kitchen is antique brass – this is a living finish that weathers with use over time. The glass globe pendant lighting above the island was designed by us and has antique brass hardware too. The flooring is Babington limestone tumbled which has bags of character thanks to the natural fissures within the stone and creates the perfect flooring choice for this classic contemporary kitchen.
Photo Credit: Paul Craig

Easton, Maryland Traditional Kitchen Design by #JenniferGilmer with a lake view
http://gilmerkitchens.com/
Photography by Bob Narod

Foto di una cucina chic con ante in stile shaker, ante bianche, paraspruzzi bianco, paraspruzzi con piastrelle diamantate, elettrodomestici in acciaio inossidabile, pavimento in legno massello medio, pavimento marrone e top bianco

Adrian Gregorutti
Foto di una cucina classica con elettrodomestici in acciaio inossidabile, top in legno, ante bianche, ante in stile shaker, paraspruzzi a effetto metallico, paraspruzzi con piastrelle di metallo, lavello sottopiano e parquet scuro
Foto di una cucina classica con elettrodomestici in acciaio inossidabile, top in legno, ante bianche, ante in stile shaker, paraspruzzi a effetto metallico, paraspruzzi con piastrelle di metallo, lavello sottopiano e parquet scuro

Martha O'Hara Interiors, Interior Design | REFINED LLC, Builder | Troy Thies Photography | Shannon Gale, Photo Styling
Idee per un cucina con isola centrale tradizionale di medie dimensioni con ante in stile shaker, ante bianche, paraspruzzi bianco, lavello sottopiano, top in marmo, paraspruzzi con piastrelle in ceramica, parquet scuro e elettrodomestici da incasso
Idee per un cucina con isola centrale tradizionale di medie dimensioni con ante in stile shaker, ante bianche, paraspruzzi bianco, lavello sottopiano, top in marmo, paraspruzzi con piastrelle in ceramica, parquet scuro e elettrodomestici da incasso

Normandy Designer Vince Weber worked closely with the homeowners throughout the design and construction process to ensure that their goals were being met. To achieve the results they desired they ultimately decided on a small addition to their kitchen, one that was well worth the options it created for their new kitchen.
Learn more about Designer and Architect Vince Weber: http://www.normandyremodeling.com/designers/vince-weber/
To learn more about this award-winning Normandy Remodeling Kitchen, click here: http://www.normandyremodeling.com/blog/2-time-award-winning-kitchen-in-wilmette

A beautiful classical style kitchen with three tone cabinet color paint, hexagonal tile floor and unique pewter island top.
Photo by Jim Houston
Ispirazione per una grande cucina chic chiusa con lavello a doppia vasca, ante di vetro, elettrodomestici in acciaio inossidabile, ante blu, top in superficie solida, paraspruzzi bianco e paraspruzzi con piastrelle diamantate
Ispirazione per una grande cucina chic chiusa con lavello a doppia vasca, ante di vetro, elettrodomestici in acciaio inossidabile, ante blu, top in superficie solida, paraspruzzi bianco e paraspruzzi con piastrelle diamantate

Immagine di un cucina con isola centrale minimal con lavello integrato, ante lisce, ante nere, paraspruzzi nero, paraspruzzi con piastrelle diamantate, elettrodomestici neri, pavimento grigio e top nero

Julia Lynn
Ispirazione per una cucina costiera con ante con riquadro incassato, ante bianche, paraspruzzi bianco, elettrodomestici in acciaio inossidabile, parquet scuro, pavimento marrone e top bianco
Ispirazione per una cucina costiera con ante con riquadro incassato, ante bianche, paraspruzzi bianco, elettrodomestici in acciaio inossidabile, parquet scuro, pavimento marrone e top bianco

Foto di una cucina moderna di medie dimensioni con lavello sottopiano, ante lisce, ante in legno bruno, top in marmo, paraspruzzi bianco, paraspruzzi in marmo, elettrodomestici in acciaio inossidabile, parquet chiaro e pavimento beige

Gareth Gardner
Esempio di un cucina con isola centrale scandinavo con ante lisce, top in quarzo composito, elettrodomestici in acciaio inossidabile, lavello sottopiano, parquet chiaro, ante grigie e parquet e piastrelle
Esempio di un cucina con isola centrale scandinavo con ante lisce, top in quarzo composito, elettrodomestici in acciaio inossidabile, lavello sottopiano, parquet chiaro, ante grigie e parquet e piastrelle

Photo courtesy of Murray Homes, Inc.
Kitchen ~ custom cabinetry by Brookhaven
Designer: Missi Bart
Esempio di una cucina tradizionale di medie dimensioni con ante di vetro, lavello sottopiano, ante bianche, top in marmo, paraspruzzi bianco, paraspruzzi in marmo, elettrodomestici da incasso, parquet chiaro e pavimento marrone
Esempio di una cucina tradizionale di medie dimensioni con ante di vetro, lavello sottopiano, ante bianche, top in marmo, paraspruzzi bianco, paraspruzzi in marmo, elettrodomestici da incasso, parquet chiaro e pavimento marrone

This charming kitchen is the centerpiece of this home with the large island as a key gathering space for family and friends. The navy-blue painted cabinets and white countertop bring a simple elegance to the space while the over-sized brass pendants and brass fixtures add warmth. Balancing the cool blue and white palette are warm nutmeg coloured base cabinets with black hardware which are the perfect compliment to the rest of the space. The white countertops are balanced by a simple integrated hood fan and floating shelves, backed by classic off-white subway tiles. A cove crown molding finishes the cabinets to the ceiling while the shaker profile doors is repeated on the back of the island adding a sophisticated quality to this traditional kitchen. Flanked on either side by the stainless-steel fridge and wall oven, there is plenty of room to cook in this kitchen. The island features a deep sink with brass faucet, dishwasher and integrated pull-out garbage bins for easy organization. The induction cooktop is surrounded by deep drawers and ample counterspace; every cook’s dream! The layering of warm and cool tones gives this kitchen an old-world charm with all the comforts of modern-day living.

Our clients wanted an open plan family kitchen diner incorporating space for a play area and relaxation zone. With fabulous views over the garden, this kitchen is both practical and stylish with ample storage solutions and multiple seating options. The bench seating is integrated into the back of the L shaped island creating a sociable dining space whilst a breakfast bar caters for eating on the go. It is light and spacious and was a delightful project to work on.

Idee per un cucina con isola centrale nordico con parquet chiaro, lavello sottopiano, ante in stile shaker, ante grigie, paraspruzzi bianco, paraspruzzi in lastra di pietra e top bianco

Designer: Paul Dybdahl
Photographer: Shanna Wolf
Designer’s Note: One of the main project goals was to develop a kitchen space that complimented the homes quality while blending elements of the new kitchen space with the homes eclectic materials.
Japanese Ash veneers were chosen for the main body of the kitchen for it's quite linear appeals. Quarter Sawn White Oak, in a natural finish, was chosen for the island to compliment the dark finished Quarter Sawn Oak floor that runs throughout this home.
The west end of the island, under the Walnut top, is a metal finished wood. This was to speak to the metal wrapped fireplace on the west end of the space.
A massive Walnut Log was sourced to create the 2.5" thick 72" long and 45" wide (at widest end) living edge top for an elevated seating area at the island. This was created from two pieces of solid Walnut, sliced and joined in a book-match configuration.
The homeowner loves the new space!!
Cabinets: Premier Custom-Built
Countertops: Leathered Granite The Granite Shop of Madison
Location: Vermont Township, Mt. Horeb, WI

Foto di un cucina con isola centrale classico con ante in stile shaker, ante bianche, paraspruzzi bianco, paraspruzzi con piastrelle diamantate, elettrodomestici in acciaio inossidabile, pavimento in legno massello medio e top bianco
Cucine con isola centrale - Foto e idee per arredare
1