Cucine con isola centrale - Foto e idee per arredare
Filtra anche per:
Budget
Ordina per:Popolari oggi
141 - 160 di 556 foto
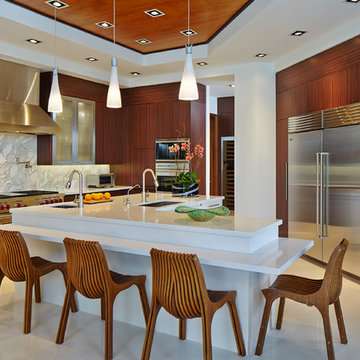
Ispirazione per una cucina minimal con lavello sottopiano, ante lisce, paraspruzzi grigio e elettrodomestici in acciaio inossidabile
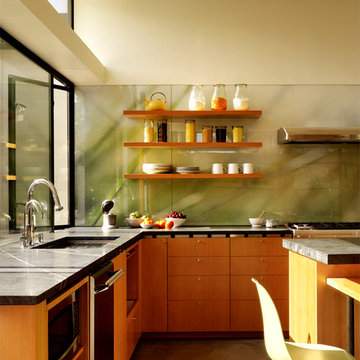
Photography by Matthew Millman
Ispirazione per una cucina moderna con ante lisce, ante in legno scuro, paraspruzzi con lastra di vetro, lavello sottopiano, paraspruzzi verde, elettrodomestici in acciaio inossidabile e pavimento in cemento
Ispirazione per una cucina moderna con ante lisce, ante in legno scuro, paraspruzzi con lastra di vetro, lavello sottopiano, paraspruzzi verde, elettrodomestici in acciaio inossidabile e pavimento in cemento
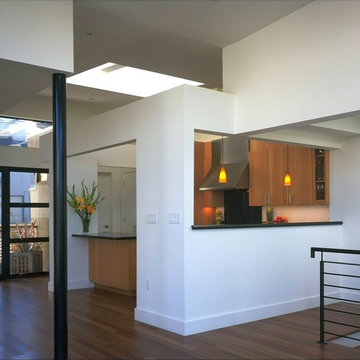
Our designs for these two speculative houses in Noe Valley were inspired by the atrium houses designed in the 50’s for Bay Area developer Joseph Eichler. Entered via bridges from the street, the two houses share a sunken forecourt with stairs down to the lower level. A gull wing roof design and cantilevered elements at the front and rear of the house evoke the spirit of mid-Century modernism. The steeply down-sloping lot allowed us to provide sweeping views of the city from the two upper levels. Tall, skylit master suites at the lowest levels open out onto decks and the garden. Originally designed as mirrored images of each other, the design evolved through the negotiations of the right and left neighbors to respond to their differing needs.
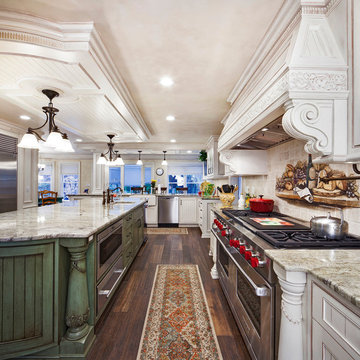
Ispirazione per un'ampia cucina chic con lavello sottopiano, ante con riquadro incassato, ante con finitura invecchiata, paraspruzzi beige, elettrodomestici in acciaio inossidabile e parquet scuro

Pillow shape cherry door in combination with aluminum door frames
Foto di una grande cucina contemporanea con lavello a vasca singola, ante lisce, top in granito, paraspruzzi verde, paraspruzzi in lastra di pietra, elettrodomestici in acciaio inossidabile, ante in legno chiaro, parquet chiaro e pavimento beige
Foto di una grande cucina contemporanea con lavello a vasca singola, ante lisce, top in granito, paraspruzzi verde, paraspruzzi in lastra di pietra, elettrodomestici in acciaio inossidabile, ante in legno chiaro, parquet chiaro e pavimento beige
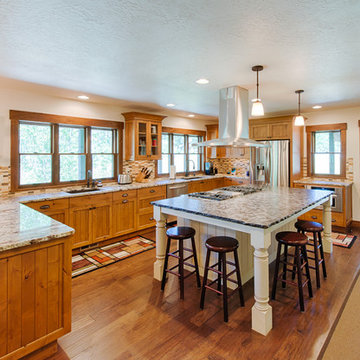
Ispirazione per una cucina rustica con lavello sottopiano, ante in stile shaker, ante in legno chiaro, paraspruzzi multicolore, paraspruzzi con piastrelle a listelli e elettrodomestici in acciaio inossidabile
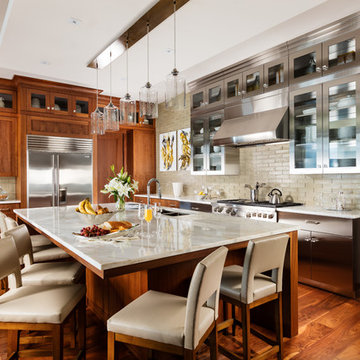
Kitchen Island. Photo Credit: Kim Sargent
Esempio di una cucina contemporanea con lavello sottopiano, ante di vetro, ante in acciaio inossidabile, paraspruzzi beige, paraspruzzi con piastrelle diamantate, elettrodomestici in acciaio inossidabile, pavimento in legno massello medio, pavimento marrone e top beige
Esempio di una cucina contemporanea con lavello sottopiano, ante di vetro, ante in acciaio inossidabile, paraspruzzi beige, paraspruzzi con piastrelle diamantate, elettrodomestici in acciaio inossidabile, pavimento in legno massello medio, pavimento marrone e top beige
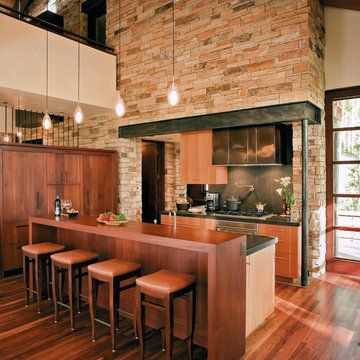
Immagine di una cucina contemporanea di medie dimensioni con ante lisce, paraspruzzi grigio, elettrodomestici da incasso, ante in legno scuro, parquet scuro e pavimento marrone
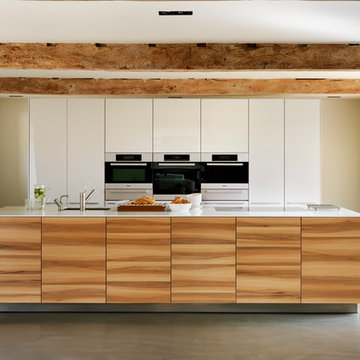
Kitchen architecture bulthaup b3 furniture in high-gloss white acrylic and apple wood with a glacier-white work surface.
Immagine di un cucina con isola centrale minimal con ante lisce, ante in legno scuro, elettrodomestici in acciaio inossidabile e pavimento in cemento
Immagine di un cucina con isola centrale minimal con ante lisce, ante in legno scuro, elettrodomestici in acciaio inossidabile e pavimento in cemento
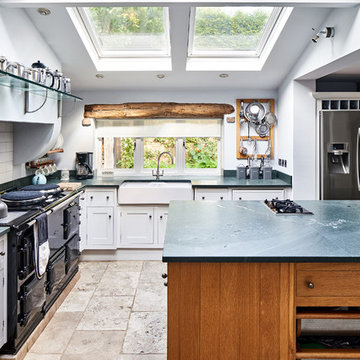
Foto di una cucina country con lavello stile country, ante in stile shaker, ante bianche, paraspruzzi bianco, paraspruzzi con piastrelle diamantate, elettrodomestici in acciaio inossidabile, pavimento beige e top verde
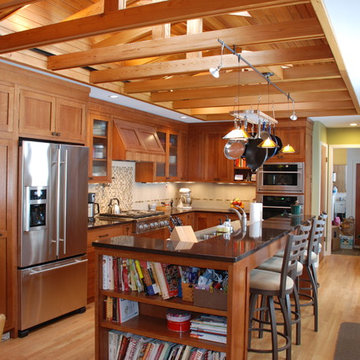
Our Clients goal is reinforce the kitchen as the center of their home, and do so with a contemporary craftsman's style. Our solution reorganized the traditional living room and family room into one central living room, and pushes the "formal dining room" into the old family room space. Our solution separates the cooking work triangle from circulation route. We accomplish this by relocating the kitchen wall to the center of the house and push the circulation to the exterior wall.

Alan Blakely
Immagine di una grande cucina classica con ante con riquadro incassato, top in marmo, paraspruzzi in marmo, elettrodomestici in acciaio inossidabile, lavello sottopiano, ante beige, paraspruzzi bianco, pavimento in legno massello medio, pavimento marrone e top bianco
Immagine di una grande cucina classica con ante con riquadro incassato, top in marmo, paraspruzzi in marmo, elettrodomestici in acciaio inossidabile, lavello sottopiano, ante beige, paraspruzzi bianco, pavimento in legno massello medio, pavimento marrone e top bianco

This kitchen features Venetian Gold Granite Counter tops, White Linen glazed custom cabinetry on the parameter and Gunstock stain on the island, the vent hood and around the stove. The Flooring is American Walnut in varying sizes. There is a natural stacked stone on as the backsplash under the hood with a travertine subway tile acting as the backsplash under the cabinetry. Two tones of wall paint were used in the kitchen. Oyster bar is found as well as Morning Fog.

Photographed by Kyle Caldwell
Immagine di una grande cucina moderna in acciaio con ante bianche, top in superficie solida, paraspruzzi multicolore, paraspruzzi con piastrelle a mosaico, elettrodomestici in acciaio inossidabile, parquet chiaro, top bianco, lavello sottopiano, pavimento marrone e ante lisce
Immagine di una grande cucina moderna in acciaio con ante bianche, top in superficie solida, paraspruzzi multicolore, paraspruzzi con piastrelle a mosaico, elettrodomestici in acciaio inossidabile, parquet chiaro, top bianco, lavello sottopiano, pavimento marrone e ante lisce
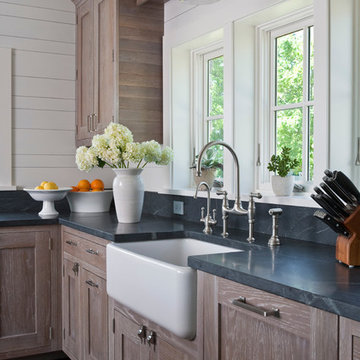
photos by Sequined Asphault Studio
We loved working on this project and appreciate all the great questions about our work. We used Soapstone countertops and Steel on the Island. The cabinet are made out of French White Oak and the stain was custom from the manufacturer, Crown Point Cabinetry, in New Hampshire. We fell in love with the bar stools in this project but are a discontinued item from a restaurant supply company.

Ispirazione per una cucina tradizionale di medie dimensioni con top in laminato, lavello da incasso, ante in stile shaker, ante in legno chiaro, paraspruzzi bianco, paraspruzzi in gres porcellanato, elettrodomestici in acciaio inossidabile e pavimento in bambù

This kitchen was originally a servants kitchen. The doorway off to the left leads into a pantry and through the pantry is a large formal dining room and small formal dining room. As a servants kitchen this room had only a small kitchen table where the staff would eat. The niche that the stove is in was originally one of five chimneys. We had to hire an engineer and get approval from the Preservation Board in order to remove the chimney in order to create space for the stove.

Zarrillo's Handcrafted Custom Cabinets, electric flip up door over sink. refrigerator and recycle center. Best Kitchen Award, multi level island,
Esempio di un'ampia cucina tradizionale con lavello sottopiano, ante in legno scuro, top in granito, elettrodomestici in acciaio inossidabile, paraspruzzi multicolore, paraspruzzi con piastrelle in pietra e pavimento in legno massello medio
Esempio di un'ampia cucina tradizionale con lavello sottopiano, ante in legno scuro, top in granito, elettrodomestici in acciaio inossidabile, paraspruzzi multicolore, paraspruzzi con piastrelle in pietra e pavimento in legno massello medio

This kitchen had the old laundry room in the corner and there was no pantry. We converted the old laundry into a pantry/laundry combination. The hand carved travertine farm sink is the focal point of this beautiful new kitchen.
Notice the clean backsplash with no electrical outlets. All of the electrical outlets, switches and lights are under the cabinets leaving the uninterrupted backslash. The rope lighting on top of the cabinets adds a nice ambiance or night light.
Photography: Buxton Photography

Layout to improve form and function with goal of entertaining and raising 3 children.
Ispirazione per una grande cucina tradizionale con lavello stile country, top in saponaria, ante in stile shaker, ante in legno scuro, paraspruzzi rosso, paraspruzzi con piastrelle in ceramica, elettrodomestici in acciaio inossidabile, pavimento in legno massello medio e pavimento marrone
Ispirazione per una grande cucina tradizionale con lavello stile country, top in saponaria, ante in stile shaker, ante in legno scuro, paraspruzzi rosso, paraspruzzi con piastrelle in ceramica, elettrodomestici in acciaio inossidabile, pavimento in legno massello medio e pavimento marrone
Cucine con isola centrale - Foto e idee per arredare
8