Cucine con isola centrale - Foto e idee per arredare
Filtra anche per:
Budget
Ordina per:Popolari oggi
1 - 20 di 58 foto
1 di 3
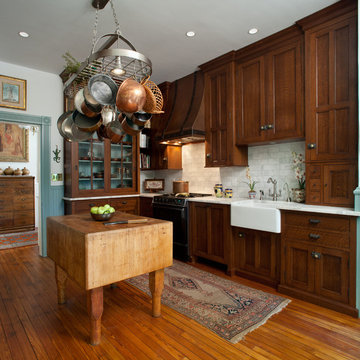
Lydia Cutter & Jesse Snyder
Ispirazione per una cucina chic di medie dimensioni con lavello stile country, ante con riquadro incassato, ante in legno bruno, paraspruzzi bianco, paraspruzzi con piastrelle in pietra, pavimento in legno massello medio e pavimento marrone
Ispirazione per una cucina chic di medie dimensioni con lavello stile country, ante con riquadro incassato, ante in legno bruno, paraspruzzi bianco, paraspruzzi con piastrelle in pietra, pavimento in legno massello medio e pavimento marrone
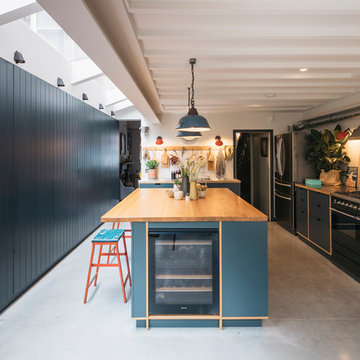
Kitchen space.
Photograph © Tim Crocker
Idee per una cucina contemporanea di medie dimensioni con lavello integrato, ante lisce, ante blu, top in legno, paraspruzzi beige, paraspruzzi in gres porcellanato, elettrodomestici da incasso, pavimento in cemento e pavimento grigio
Idee per una cucina contemporanea di medie dimensioni con lavello integrato, ante lisce, ante blu, top in legno, paraspruzzi beige, paraspruzzi in gres porcellanato, elettrodomestici da incasso, pavimento in cemento e pavimento grigio
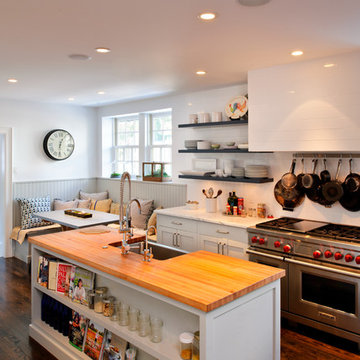
Pinemar, Inc.- Philadelphia General Contractor & Home Builder.
Edge grain Maple butcher block countertop on the Kitchen Island, hands free kitchen faucet.
Photos © Paul S. Bartholomew Photography
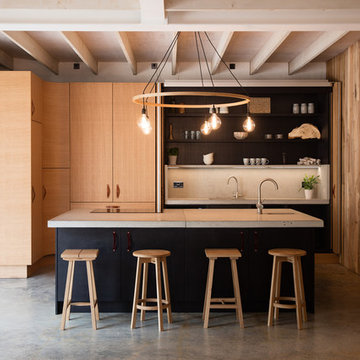
Immagine di una cucina stile rurale con lavello sottopiano, ante lisce, ante beige, top in cemento, paraspruzzi grigio, pavimento in cemento e pavimento grigio
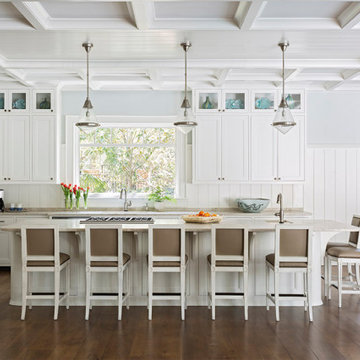
Foto di una cucina stile marinaro con ante con riquadro incassato, ante bianche, elettrodomestici in acciaio inossidabile, parquet scuro, pavimento marrone e top beige
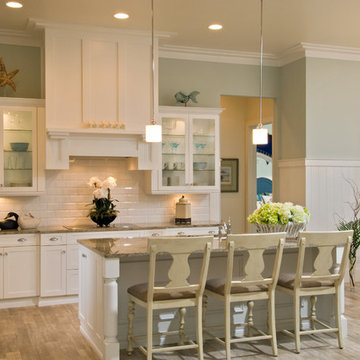
Randall Perry Photography
Ispirazione per una cucina tradizionale di medie dimensioni con ante di vetro, ante bianche, paraspruzzi bianco, parquet chiaro, top in granito, paraspruzzi con piastrelle diamantate e elettrodomestici in acciaio inossidabile
Ispirazione per una cucina tradizionale di medie dimensioni con ante di vetro, ante bianche, paraspruzzi bianco, parquet chiaro, top in granito, paraspruzzi con piastrelle diamantate e elettrodomestici in acciaio inossidabile
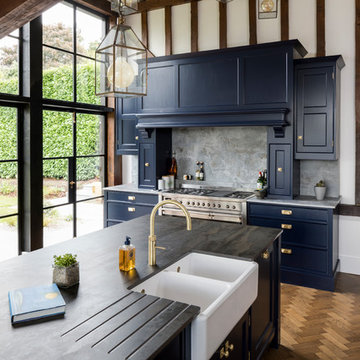
Chris Snook
Ispirazione per un cucina con isola centrale country di medie dimensioni con lavello stile country, ante con riquadro incassato, ante blu, paraspruzzi grigio, elettrodomestici in acciaio inossidabile, pavimento marrone e top nero
Ispirazione per un cucina con isola centrale country di medie dimensioni con lavello stile country, ante con riquadro incassato, ante blu, paraspruzzi grigio, elettrodomestici in acciaio inossidabile, pavimento marrone e top nero
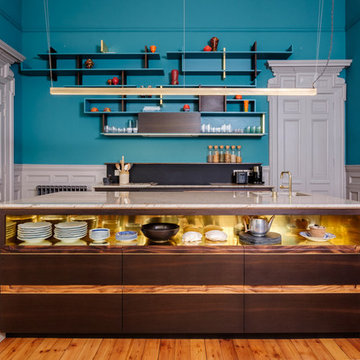
Paul T Cowan
Foto di una cucina minimal di medie dimensioni con lavello sottopiano, ante lisce, ante marroni, top in granito, paraspruzzi nero, pavimento in legno massello medio e pavimento marrone
Foto di una cucina minimal di medie dimensioni con lavello sottopiano, ante lisce, ante marroni, top in granito, paraspruzzi nero, pavimento in legno massello medio e pavimento marrone

This pre-civil war post and beam home built circa 1860 features restored woodwork, reclaimed antique fixtures, a 1920s style bathroom, and most notably, the largest preserved section of haint blue paint in Savannah, Georgia. Photography by Atlantic Archives

This was a full renovation of a 1920’s home sitting on a five acre lot. This is a beautiful and stately stone home whose interior was a victim of poorly thought-out, dated renovations and a sectioned off apartment taking up a quarter of the home. We changed the layout completely reclaimed the apartment and garage to make this space work for a growing family. We brought back style, elegance and era appropriate details to the main living spaces. Custom cabinetry, amazing carpentry details, reclaimed and natural materials and fixtures all work in unison to make this home complete. Our energetic, fun and positive clients lived through this amazing transformation like pros. The process was collaborative, fun, and organic.
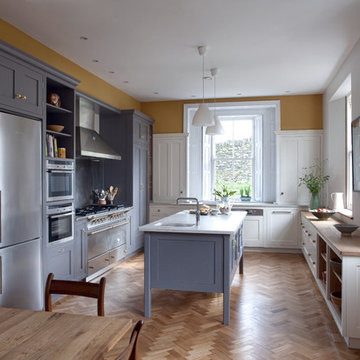
Esempio di una cucina contemporanea con ante con riquadro incassato, ante grigie, top in quarzite, lavello sottopiano, elettrodomestici in acciaio inossidabile e pavimento in legno massello medio
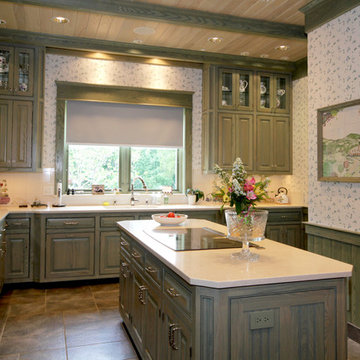
On estate acreage near Montpelier, this home was inspired by a Southern Living farmhouse vernacular design brought to the architect by the owner. With South Carolina architect, Wayne Crocker, and a Texas client, Virginia based Smith & Robertson was pre-selected as the builder and collaborated with landscape architect Buddy Spencer to create this estate quality masterpiece.
Designed by Wayne Crocker, AIA
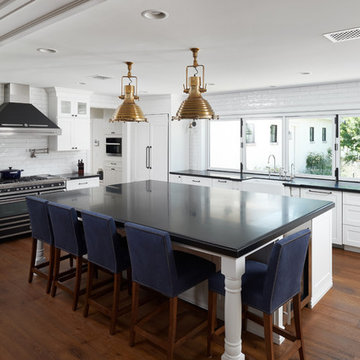
Ispirazione per una cucina chic con lavello stile country, ante in stile shaker, ante bianche, paraspruzzi bianco, paraspruzzi con piastrelle diamantate, elettrodomestici neri, pavimento in legno massello medio e pavimento marrone
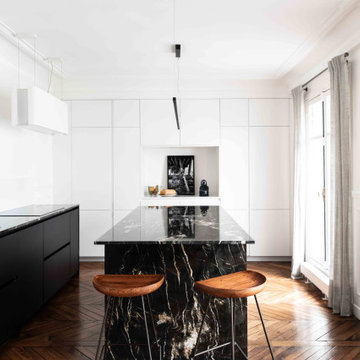
Idee per una cucina contemporanea con lavello sottopiano, ante lisce, ante nere, elettrodomestici da incasso, parquet scuro, pavimento marrone e top nero
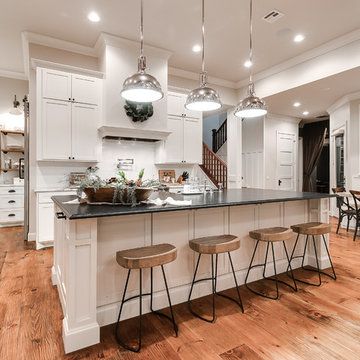
Immagine di una cucina country con ante in stile shaker, ante bianche, paraspruzzi bianco, parquet scuro e pavimento marrone

Open shelving at the end of this large island helps lighten the visual weight of the piece, as well as providing easy access to cookbooks and other commonly used kitchen pieces. Learn more about the Normandy Remodeling Designer, Stephanie Bryant, who created this kitchen: http://www.normandyremodeling.com/stephaniebryant/

Dawn Burkhart
Immagine di una cucina country di medie dimensioni con lavello stile country, ante in stile shaker, ante in legno scuro, top in quarzo composito, paraspruzzi bianco, paraspruzzi con piastrelle a mosaico, elettrodomestici in acciaio inossidabile, pavimento in legno massello medio, pavimento marrone e top bianco
Immagine di una cucina country di medie dimensioni con lavello stile country, ante in stile shaker, ante in legno scuro, top in quarzo composito, paraspruzzi bianco, paraspruzzi con piastrelle a mosaico, elettrodomestici in acciaio inossidabile, pavimento in legno massello medio, pavimento marrone e top bianco

The opposing joinery and staircase create a strong relationship at both sides of the living space. The continuous joinery seamlessly morphs from kitchen to a seat for dining, and finally to form the media unit within the living area.
The stair and the joinery are separated by a strong vertically tiled column.
Our bespoke staircase was designed meticulously with the joiner and steelwork fabricator. The wrapping Beech Treads and risers and expressed with a shadow gap above the simple plaster finish.
The steel balustrade continues to the first floor and is under constant tension from the steel yachting wire.
Darry Snow Photography
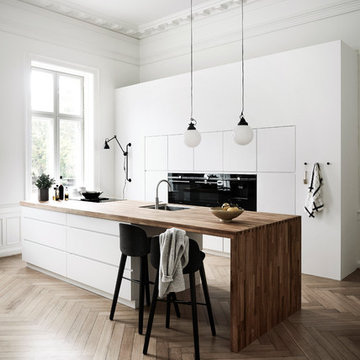
Kvik's kitchen series Mano is Danish design at its best. Mano means "hand" in Italian, and it's precise hands and crafts, the Mano series from Kvik is about. The horizontal lines are thought into a design context, so all lines continue across drawer and cabinet modules regardless of size and height. The long lines in the Mano kitchen go again throughout the kitchen, and the series is thus developed without interfering elements such as grip. The unique gripless doors and drawers are easy to open both up and down.
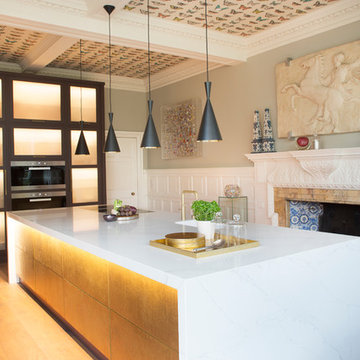
This exciting bespoke design was created in collaboration with our client, Interior Design consultant Taylor Smith, who wished to relocate his kitchen to the dining room of his spectacular period home. Our brief was to work around the period features to design a central kitchen which would appear as if a contemporary art installation or ‘pod’ had landed in the middle of this beautiful character filled room.
In order to provide a fully functioning kitchen within this centralised design we installed Fisher and Paykel dishwasher drawers, Hotpoint fridge drawers, three BORA hobs, two BORA extractors and a sink with customized Quooker within one side of the large 4 metre island. On the opposite side the client’s desire for the appearance of art was created through the use of metallic bronze panels with a patina finish which we sourced and used to front the run of push opening drawers with walnut interiors.
In keeping with the centralised brief, the Miele oven stack was positioned on the middle back wall and surrounded by two glass fronted larder cupboards and four cabinets.
LED lighting has been installed within the cabinets and also beneath the Silestone Quartz worktop so that the look of the kitchen evolves from daytime through to night. Custom made brass handles complete the design.
Cucine con isola centrale - Foto e idee per arredare
1