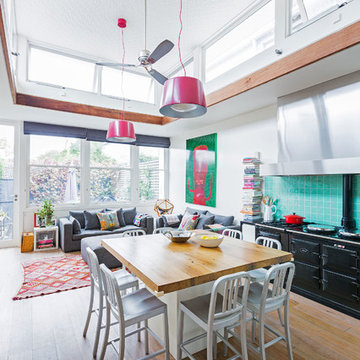Cucine con isola centrale eclettici - Foto e idee per arredare
Filtra anche per:
Budget
Ordina per:Popolari oggi
181 - 200 di 13.011 foto
1 di 3
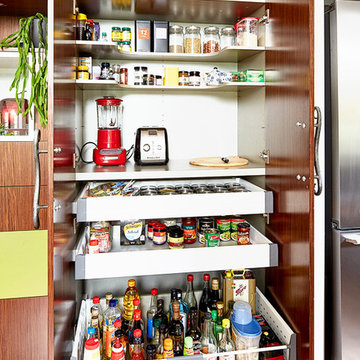
Jonathan Tabensky
Foto di una cucina eclettica di medie dimensioni con paraspruzzi rosso, paraspruzzi con lastra di vetro, elettrodomestici in acciaio inossidabile e pavimento in legno massello medio
Foto di una cucina eclettica di medie dimensioni con paraspruzzi rosso, paraspruzzi con lastra di vetro, elettrodomestici in acciaio inossidabile e pavimento in legno massello medio
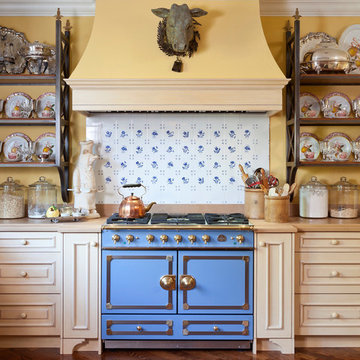
Emily Minton Redfield
Esempio di una grande cucina boho chic con lavello stile country, ante in stile shaker, ante beige, paraspruzzi bianco, paraspruzzi con piastrelle in ceramica, elettrodomestici colorati e pavimento in legno massello medio
Esempio di una grande cucina boho chic con lavello stile country, ante in stile shaker, ante beige, paraspruzzi bianco, paraspruzzi con piastrelle in ceramica, elettrodomestici colorati e pavimento in legno massello medio
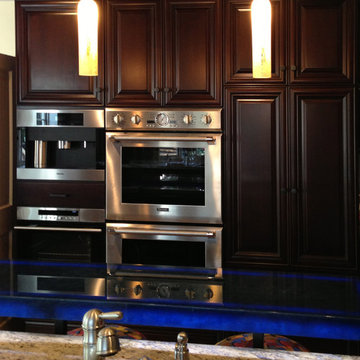
Large kitchen sports a backlit blue glass bar counter.
Foto di una grande cucina bohémian con ante con bugna sagomata, ante in legno bruno, top in granito, paraspruzzi con piastrelle di vetro, elettrodomestici in acciaio inossidabile, pavimento in legno massello medio e lavello sottopiano
Foto di una grande cucina bohémian con ante con bugna sagomata, ante in legno bruno, top in granito, paraspruzzi con piastrelle di vetro, elettrodomestici in acciaio inossidabile, pavimento in legno massello medio e lavello sottopiano
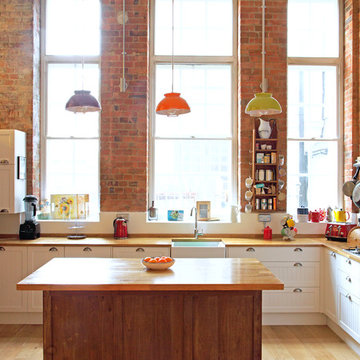
The juxtaposition of exposed metal trunking with earthy red-brick walls and an up-cycled 1960s oak chest kitchen island make for a strikingly unique style in this converted school house apartment.
Photography by Fisher Hart

This lovely new colorful butler's pantry offshoot connects the dining room to the kitchen, which is the heart of the home!
Cheers!
Anything is possible with a great team! This renovation project was a fun and colorful challenge!
We were thrilled to have the opportunity to both design and realize the client's vision 100% via Zoom throughout 2020!
Interior Designer: Sarah A. Cummings
@hillsidemanordecor
Photographer: Steven Freedman
@stevenfreedmanphotography
Collaboration: Lane Pressley
@expressions_cabinetry
#stevenfreedmanphotography
#expressionscabinetry

This project is here to show us all how amazing a galley kitchen can be. Art de Vivre translates to "the art of living", the knowledge of how to enjoy life. If their choice of materials is any indication, these clients really do know how to enjoy life!
This kitchen has a very "classic vintage" feel, from warm wood countertops and brass latches to the beautiful blooming wallpaper and blue cabinetry in the butler pantry.
If you have a project and are interested in talking with us about it, please give us a call or fill out our contact form at http://www.emberbrune.com/contact-us.
Follow us on social media!
www.instagram.com/emberbrune/
www.pinterest.com/emberandbrune/
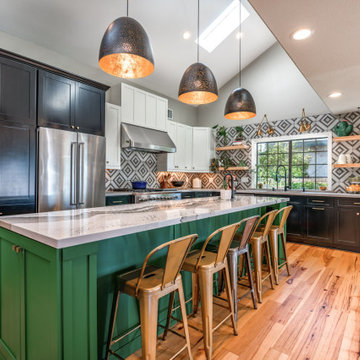
Ispirazione per una cucina boho chic con ante in stile shaker, ante nere, paraspruzzi multicolore, elettrodomestici in acciaio inossidabile, pavimento in legno massello medio, pavimento marrone, top bianco e soffitto a volta

For this expansive kitchen renovation, Designer, Randy O’Kane of Bilotta Kitchens worked with interior designer Gina Eastman and architect Clark Neuringer. The backyard was the client’s favorite space, with a pool and beautiful landscaping; from where it’s situated it’s the sunniest part of the house. They wanted to be able to enjoy the view and natural light all year long, so the space was opened up and a wall of windows was added. Randy laid out the kitchen to complement their desired view. She selected colors and materials that were fresh, natural, and unique – a soft greenish-grey with a contrasting deep purple, Benjamin Moore’s Caponata for the Bilotta Collection Cabinetry and LG Viatera Minuet for the countertops. Gina coordinated all fabrics and finishes to complement the palette in the kitchen. The most unique feature is the table off the island. Custom-made by Brooks Custom, the top is a burled wood slice from a large tree with a natural stain and live edge; the base is hand-made from real tree limbs. They wanted it to remain completely natural, with the look and feel of the tree, so they didn’t add any sort of sealant. The client also wanted touches of antique gold which the team integrated into the Armac Martin hardware, Rangecraft hood detailing, the Ann Sacks backsplash, and in the Bendheim glass inserts in the butler’s pantry which is glass with glittery gold fabric sandwiched in between. The appliances are a mix of Subzero, Wolf and Miele. The faucet and pot filler are from Waterstone. The sinks are Franke. With the kitchen and living room essentially one large open space, Randy and Gina worked together to continue the palette throughout, from the color of the cabinets, to the banquette pillows, to the fireplace stone. The family room’s old built-in around the fireplace was removed and the floor-to-ceiling stone enclosure was added with a gas fireplace and flat screen TV, flanked by contemporary artwork.
Designer: Bilotta’s Randy O’Kane with Gina Eastman of Gina Eastman Design & Clark Neuringer, Architect posthumously
Photo Credit: Phillip Ennis

Esempio di una cucina eclettica di medie dimensioni con lavello sottopiano, ante in stile shaker, ante verdi, top in granito, paraspruzzi bianco, paraspruzzi con piastrelle in ceramica, elettrodomestici in acciaio inossidabile, pavimento in ardesia, pavimento verde e top nero
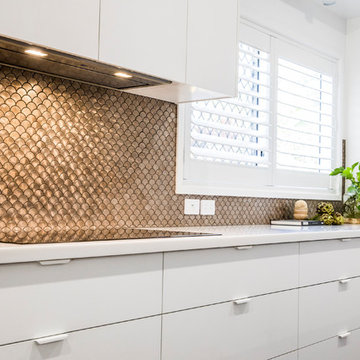
This contemporary kitchen plays with colour and texture, featuring a bronze fish scale tile contrasted with crisp white cabinetry.
Foto di una cucina boho chic di medie dimensioni con lavello sottopiano, ante lisce, ante blu, top in quarzo composito, paraspruzzi a effetto metallico, paraspruzzi con piastrelle a mosaico, elettrodomestici in acciaio inossidabile e top bianco
Foto di una cucina boho chic di medie dimensioni con lavello sottopiano, ante lisce, ante blu, top in quarzo composito, paraspruzzi a effetto metallico, paraspruzzi con piastrelle a mosaico, elettrodomestici in acciaio inossidabile e top bianco
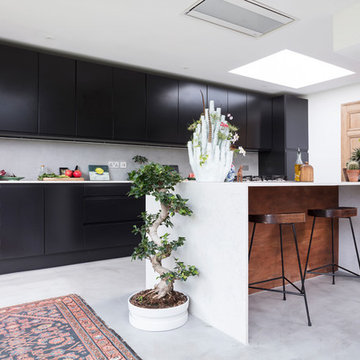
Susie Lowe
Immagine di una grande cucina bohémian con lavello integrato, ante lisce, ante nere, top in quarzite, paraspruzzi grigio, elettrodomestici da incasso, pavimento in cemento, pavimento grigio e top bianco
Immagine di una grande cucina bohémian con lavello integrato, ante lisce, ante nere, top in quarzite, paraspruzzi grigio, elettrodomestici da incasso, pavimento in cemento, pavimento grigio e top bianco
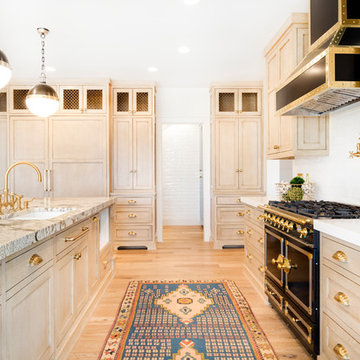
Meagan Larsen Photography
Esempio di una grande cucina eclettica con lavello da incasso, ante in legno chiaro, top in marmo, paraspruzzi bianco e elettrodomestici neri
Esempio di una grande cucina eclettica con lavello da incasso, ante in legno chiaro, top in marmo, paraspruzzi bianco e elettrodomestici neri
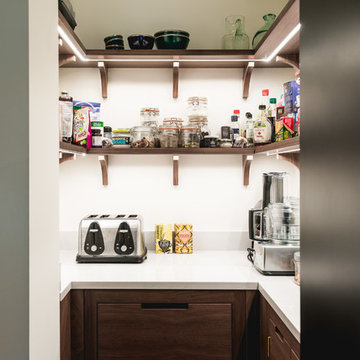
Gary Summers
Idee per una piccola cucina eclettica con lavello sottopiano, ante lisce, ante blu, top in cemento, elettrodomestici neri, parquet scuro e pavimento marrone
Idee per una piccola cucina eclettica con lavello sottopiano, ante lisce, ante blu, top in cemento, elettrodomestici neri, parquet scuro e pavimento marrone
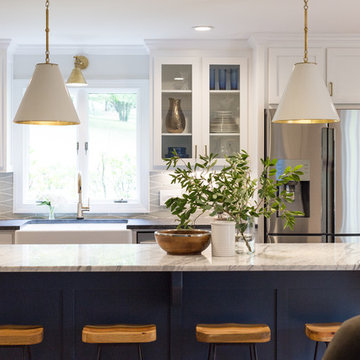
Going for classic, clean lines and comfort too, designer Tera Janelle hit all her marks (and more) with a fresh spin in her client's kitchen, with our Wave in Silver Haze.
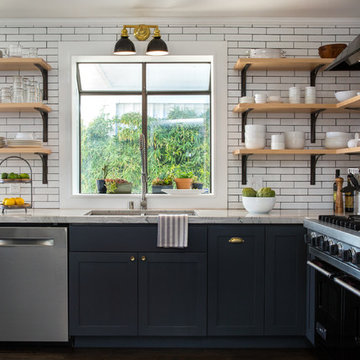
Open concept kitchen with a French Bistro feel. Light maple wood shelves on custom made brackets.
Photo: Emily Wilson
Ispirazione per una piccola cucina boho chic con lavello sottopiano, ante in stile shaker, ante grigie, top in quarzite, paraspruzzi bianco, paraspruzzi con piastrelle diamantate, elettrodomestici in acciaio inossidabile, parquet scuro e pavimento marrone
Ispirazione per una piccola cucina boho chic con lavello sottopiano, ante in stile shaker, ante grigie, top in quarzite, paraspruzzi bianco, paraspruzzi con piastrelle diamantate, elettrodomestici in acciaio inossidabile, parquet scuro e pavimento marrone
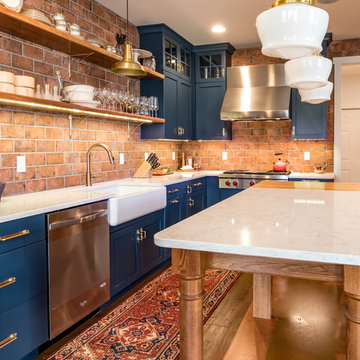
Stunning blue cabinets with oak flooring, farmhouse sink, open shelving and gold accents.
Kristian Walker Photography
Esempio di un cucina con isola centrale eclettico con lavello stile country, ante in stile shaker, ante blu, top in quarzite e pavimento in legno massello medio
Esempio di un cucina con isola centrale eclettico con lavello stile country, ante in stile shaker, ante blu, top in quarzite e pavimento in legno massello medio
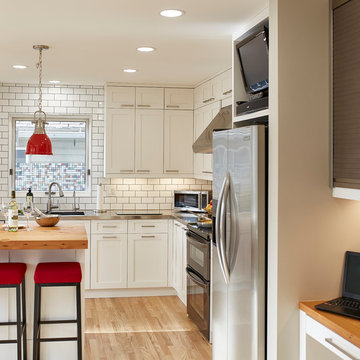
Design by Corinne Kaye
Esempio di una cucina eclettica di medie dimensioni con lavello integrato, ante in stile shaker, ante bianche, top in acciaio inossidabile, paraspruzzi bianco, paraspruzzi con piastrelle diamantate, elettrodomestici in acciaio inossidabile e parquet chiaro
Esempio di una cucina eclettica di medie dimensioni con lavello integrato, ante in stile shaker, ante bianche, top in acciaio inossidabile, paraspruzzi bianco, paraspruzzi con piastrelle diamantate, elettrodomestici in acciaio inossidabile e parquet chiaro
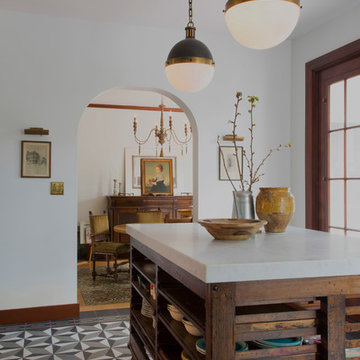
The kitchen was opened up to the former library which is now the new dining room. Photo by Scott Longwinter
Immagine di una grande cucina bohémian con lavello sottopiano, ante in stile shaker, ante in legno bruno, top in saponaria, paraspruzzi bianco, paraspruzzi con piastrelle in ceramica, elettrodomestici colorati e pavimento in cemento
Immagine di una grande cucina bohémian con lavello sottopiano, ante in stile shaker, ante in legno bruno, top in saponaria, paraspruzzi bianco, paraspruzzi con piastrelle in ceramica, elettrodomestici colorati e pavimento in cemento
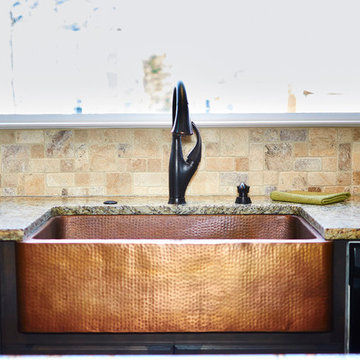
Esempio di un cucina con isola centrale eclettico con lavello da incasso, ante in legno bruno, top in granito, elettrodomestici in acciaio inossidabile e pavimento in legno massello medio
Cucine con isola centrale eclettici - Foto e idee per arredare
10
