Cucine con isola centrale con top multicolore - Foto e idee per arredare
Filtra anche per:
Budget
Ordina per:Popolari oggi
81 - 100 di 28.354 foto
1 di 3
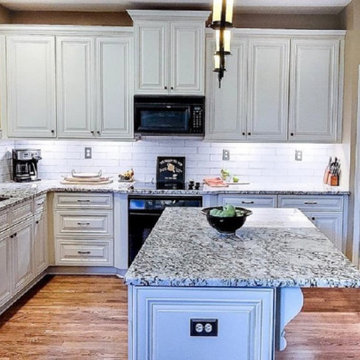
Oneida Builders, Inc., Dunwoody, Georgia, 2021 Regional CotY Award Winner, Residential Kitchen Under $30,000
Esempio di una cucina chic chiusa e di medie dimensioni con lavello sottopiano, ante con bugna sagomata, ante bianche, top in granito, paraspruzzi bianco, paraspruzzi con piastrelle diamantate, elettrodomestici neri, pavimento in legno massello medio e top multicolore
Esempio di una cucina chic chiusa e di medie dimensioni con lavello sottopiano, ante con bugna sagomata, ante bianche, top in granito, paraspruzzi bianco, paraspruzzi con piastrelle diamantate, elettrodomestici neri, pavimento in legno massello medio e top multicolore
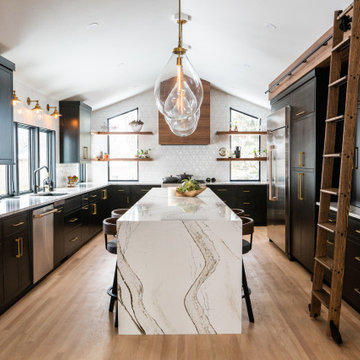
This modern kitchen update was a dream to work on. Every detail down to the lighting included inside the cabinets and drawers was well thought out executed by our team of designers, architects and builders. We are proud of the end result and more importantly our home owners are ecstatic and can't wait to spend every moment possible in their new mid century modern inspired kitchen.
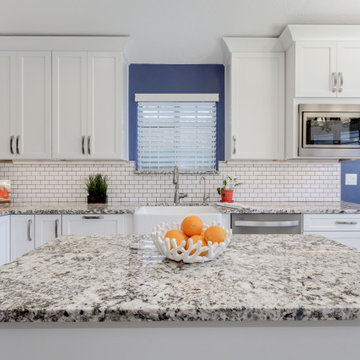
Ispirazione per un cucina con isola centrale stile marinaro con lavello stile country, ante in stile shaker, ante bianche, top in granito, paraspruzzi bianco, paraspruzzi con piastrelle diamantate, elettrodomestici in acciaio inossidabile, pavimento in gres porcellanato, pavimento grigio e top multicolore

Cucina
Ispirazione per un'ampia cucina mediterranea chiusa con lavello stile country, ante di vetro, ante in legno scuro, top in quarzite, paraspruzzi multicolore, paraspruzzi in quarzo composito, elettrodomestici da incasso, pavimento in terracotta, pavimento arancione, top multicolore e soffitto a volta
Ispirazione per un'ampia cucina mediterranea chiusa con lavello stile country, ante di vetro, ante in legno scuro, top in quarzite, paraspruzzi multicolore, paraspruzzi in quarzo composito, elettrodomestici da incasso, pavimento in terracotta, pavimento arancione, top multicolore e soffitto a volta

Our clients wanted the ultimate modern farmhouse custom dream home. They found property in the Santa Rosa Valley with an existing house on 3 ½ acres. They could envision a new home with a pool, a barn, and a place to raise horses. JRP and the clients went all in, sparing no expense. Thus, the old house was demolished and the couple’s dream home began to come to fruition.
The result is a simple, contemporary layout with ample light thanks to the open floor plan. When it comes to a modern farmhouse aesthetic, it’s all about neutral hues, wood accents, and furniture with clean lines. Every room is thoughtfully crafted with its own personality. Yet still reflects a bit of that farmhouse charm.
Their considerable-sized kitchen is a union of rustic warmth and industrial simplicity. The all-white shaker cabinetry and subway backsplash light up the room. All white everything complimented by warm wood flooring and matte black fixtures. The stunning custom Raw Urth reclaimed steel hood is also a star focal point in this gorgeous space. Not to mention the wet bar area with its unique open shelves above not one, but two integrated wine chillers. It’s also thoughtfully positioned next to the large pantry with a farmhouse style staple: a sliding barn door.
The master bathroom is relaxation at its finest. Monochromatic colors and a pop of pattern on the floor lend a fashionable look to this private retreat. Matte black finishes stand out against a stark white backsplash, complement charcoal veins in the marble looking countertop, and is cohesive with the entire look. The matte black shower units really add a dramatic finish to this luxurious large walk-in shower.
Photographer: Andrew - OpenHouse VC

Esempio di una cucina design di medie dimensioni con lavello sottopiano, ante lisce, ante nere, top in quarzite, paraspruzzi multicolore, elettrodomestici neri, pavimento in bambù, pavimento marrone, top multicolore e soffitto a volta

Ispirazione per una cucina classica con lavello sottopiano, ante con riquadro incassato, ante blu, top in marmo, paraspruzzi multicolore, paraspruzzi in marmo, pavimento in legno massello medio, pavimento marrone e top multicolore

This beautiful kitchen was designed by Premium Wholesale Cabinets' talented designer, Marsha. She skillfully and creatively designed a kitchen to meet the needs, wants, and budget of her customers. Notice the contrasting colors of the kitchen island, floors, and cabinetry. Note the details of the moldings, and cabinet lighting.

This traditional kitchen's highlights entail recessed panel cabinets, decorative tile backsplashes, and stainless steel appliances.
Foto di una grande cucina chic con lavello da incasso, ante con riquadro incassato, ante beige, top in marmo, paraspruzzi rosso, paraspruzzi con piastrelle in ceramica, elettrodomestici in acciaio inossidabile, pavimento multicolore e top multicolore
Foto di una grande cucina chic con lavello da incasso, ante con riquadro incassato, ante beige, top in marmo, paraspruzzi rosso, paraspruzzi con piastrelle in ceramica, elettrodomestici in acciaio inossidabile, pavimento multicolore e top multicolore

Craftsman modern kitchen with terrazzo flooring and all custome cabinetry and wood ceilings is stained black walnut. Custom doors in black walnut. Stickley furnishings, with a touch of modern accessories. Custom made wool area rugs for both dining room and greatroom. Walls opened up in back of great room to enjoy the beautiful view.

Transitional kitchen in Wellborn Premier series, Hartford door style in Color Inspire custom paint Benjamin Moore BM1664 Sea Reflections
Idee per una grande cucina classica con lavello stile country, ante con bugna sagomata, ante blu, top in marmo, paraspruzzi bianco, paraspruzzi con piastrelle diamantate, elettrodomestici in acciaio inossidabile, pavimento in legno massello medio, pavimento multicolore e top multicolore
Idee per una grande cucina classica con lavello stile country, ante con bugna sagomata, ante blu, top in marmo, paraspruzzi bianco, paraspruzzi con piastrelle diamantate, elettrodomestici in acciaio inossidabile, pavimento in legno massello medio, pavimento multicolore e top multicolore

Immagine di una piccola cucina classica con lavello sottopiano, ante in stile shaker, ante bianche, top in quarzo composito, paraspruzzi grigio, paraspruzzi con piastrelle diamantate, elettrodomestici neri, pavimento in laminato, pavimento marrone e top multicolore

Foto di una grande cucina moderna con lavello stile country, ante grigie, top in marmo, paraspruzzi grigio, paraspruzzi in marmo, elettrodomestici in acciaio inossidabile, pavimento in gres porcellanato, pavimento grigio e top multicolore

Immagine di un cucina con isola centrale rustico con lavello sottopiano, ante lisce, ante in legno bruno, paraspruzzi multicolore, paraspruzzi in lastra di pietra, elettrodomestici in acciaio inossidabile, parquet chiaro, pavimento beige e top multicolore
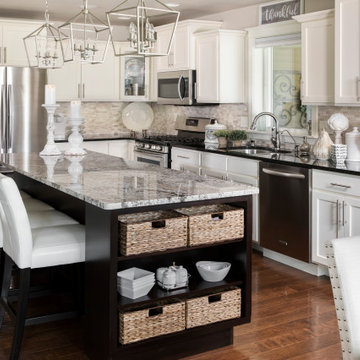
Designer: Laura Hoffman | Photographer: Sarah Utech
Ispirazione per una cucina chic di medie dimensioni con lavello sottopiano, ante con riquadro incassato, ante bianche, top in granito, paraspruzzi bianco, paraspruzzi con piastrelle in pietra, elettrodomestici in acciaio inossidabile, parquet scuro, pavimento marrone e top multicolore
Ispirazione per una cucina chic di medie dimensioni con lavello sottopiano, ante con riquadro incassato, ante bianche, top in granito, paraspruzzi bianco, paraspruzzi con piastrelle in pietra, elettrodomestici in acciaio inossidabile, parquet scuro, pavimento marrone e top multicolore
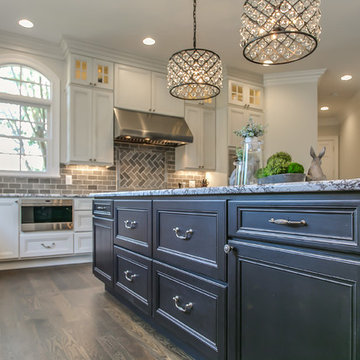
Crestwood cabinets in Glendale door style, Bellini paint on wall cabinets, Baltic paint on island. Glass mullion uppers.
Idee per una grande cucina chic con ante lisce, ante bianche, top in granito, paraspruzzi grigio, paraspruzzi con piastrelle di vetro, elettrodomestici in acciaio inossidabile, parquet scuro, pavimento marrone e top multicolore
Idee per una grande cucina chic con ante lisce, ante bianche, top in granito, paraspruzzi grigio, paraspruzzi con piastrelle di vetro, elettrodomestici in acciaio inossidabile, parquet scuro, pavimento marrone e top multicolore
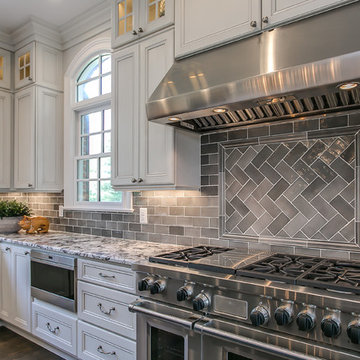
Crestwood cabinets in Glendale door style, Bellini paint on wall cabinets, Baltic paint on island. Glass mullion uppers.
Immagine di una grande cucina classica con ante lisce, ante bianche, top in granito, paraspruzzi grigio, paraspruzzi con piastrelle di vetro, elettrodomestici in acciaio inossidabile, parquet scuro, pavimento marrone e top multicolore
Immagine di una grande cucina classica con ante lisce, ante bianche, top in granito, paraspruzzi grigio, paraspruzzi con piastrelle di vetro, elettrodomestici in acciaio inossidabile, parquet scuro, pavimento marrone e top multicolore
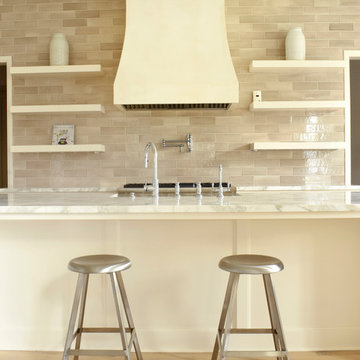
Ispirazione per una grande cucina moderna con nessun'anta, ante bianche, top in marmo, paraspruzzi grigio, paraspruzzi con piastrelle diamantate, top multicolore, elettrodomestici in acciaio inossidabile, pavimento in legno massello medio e pavimento marrone

Immagine di un'ampia cucina design con lavello stile country, ante con riquadro incassato, top in quarzite, paraspruzzi multicolore, elettrodomestici in acciaio inossidabile, pavimento in legno massello medio, pavimento marrone, top multicolore e ante in legno bruno

When a client tells us they’re a mid-century collector and long for a kitchen design unlike any other we are only too happy to oblige. This kitchen is saturated in mid-century charm and its custom features make it difficult to pin-point our favorite aspect!
Cabinetry
We had the pleasure of partnering with one of our favorite Denver cabinet shops to make our walnut dreams come true! We were able to include a multitude of custom features in this kitchen including frosted glass doors in the island, open cubbies, a hidden cutting board, and great interior cabinet storage. But what really catapults these kitchen cabinets to the next level is the eye-popping angled wall cabinets with sliding doors, a true throwback to the magic of the mid-century kitchen. Streamline brushed brass cabinetry pulls provided the perfect lux accent against the handsome walnut finish of the slab cabinetry doors.
Tile
Amidst all the warm clean lines of this mid-century kitchen we wanted to add a splash of color and pattern, and a funky backsplash tile did the trick! We utilized a handmade yellow picket tile with a high variation to give us a bit of depth; and incorporated randomly placed white accent tiles for added interest and to compliment the white sliding doors of the angled cabinets, helping to bring all the materials together.
Counter
We utilized a quartz along the counter tops that merged lighter tones with the warm tones of the cabinetry. The custom integrated drain board (in a starburst pattern of course) means they won’t have to clutter their island with a large drying rack. As an added bonus, the cooktop is recessed into the counter, to create an installation flush with the counter surface.
Stair Rail
Not wanting to miss an opportunity to add a touch of geometric fun to this home, we designed a custom steel handrail. The zig-zag design plays well with the angles of the picket tiles and the black finish ties in beautifully with the black metal accents in the kitchen.
Lighting
We removed the original florescent light box from this kitchen and replaced it with clean recessed lights with accents of recessed undercabinet lighting and a terrifically vintage fixture over the island that pulls together the black and brushed brass metal finishes throughout the space.
This kitchen has transformed into a strikingly unique space creating the perfect home for our client’s mid-century treasures.
Cucine con isola centrale con top multicolore - Foto e idee per arredare
5