Cucine con isola centrale con top marrone - Foto e idee per arredare
Filtra anche per:
Budget
Ordina per:Popolari oggi
61 - 80 di 14.240 foto
1 di 3

Light, airy and inviting. The style of this kitchen works seamlessly with the craftsman style of the exterior.
Ispirazione per una grande cucina classica con lavello da incasso, ante con bugna sagomata, ante bianche, top in granito, paraspruzzi marrone, paraspruzzi in granito, elettrodomestici in acciaio inossidabile, parquet scuro, pavimento marrone, top marrone e soffitto a cassettoni
Ispirazione per una grande cucina classica con lavello da incasso, ante con bugna sagomata, ante bianche, top in granito, paraspruzzi marrone, paraspruzzi in granito, elettrodomestici in acciaio inossidabile, parquet scuro, pavimento marrone, top marrone e soffitto a cassettoni

2020 NARI National and Regional Winner for "Residential Interiors over $500K".
Complete Renovation
Build: EBCON Corporation
Photography: Agnieszka Jakubowicz

Ispirazione per una cucina american style di medie dimensioni con lavello sottopiano, ante in stile shaker, ante bianche, top in quarzo composito, paraspruzzi blu, paraspruzzi in gres porcellanato, elettrodomestici in acciaio inossidabile, parquet chiaro, pavimento giallo e top marrone
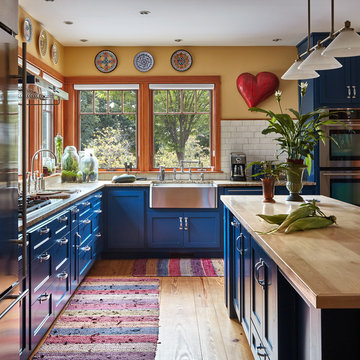
Foto di una cucina country con lavello stile country, ante in stile shaker, ante blu, top in legno, paraspruzzi bianco, paraspruzzi con piastrelle diamantate, elettrodomestici in acciaio inossidabile, pavimento in legno massello medio, pavimento marrone e top marrone

We completely renovated this space for an episode of HGTV House Hunters Renovation. The kitchen was originally a galley kitchen. We removed a wall between the DR and the kitchen to open up the space. We used a combination of countertops in this kitchen. To give a buffer to the wood counters, we used slabs of marble each side of the sink. This adds interest visually and helps to keep the water away from the wood counters. We used blue and cream for the cabinetry which is a lovely, soft mix and wood shelving to match the wood counter tops. To complete the eclectic finishes we mixed gold light fixtures and cabinet hardware with black plumbing fixtures and shelf brackets.

Amy Bartlam
Immagine di una grande cucina contemporanea con ante lisce, ante grigie, top in legno, paraspruzzi bianco, paraspruzzi a finestra, elettrodomestici in acciaio inossidabile, pavimento in legno massello medio, pavimento marrone, top marrone e lavello sottopiano
Immagine di una grande cucina contemporanea con ante lisce, ante grigie, top in legno, paraspruzzi bianco, paraspruzzi a finestra, elettrodomestici in acciaio inossidabile, pavimento in legno massello medio, pavimento marrone, top marrone e lavello sottopiano
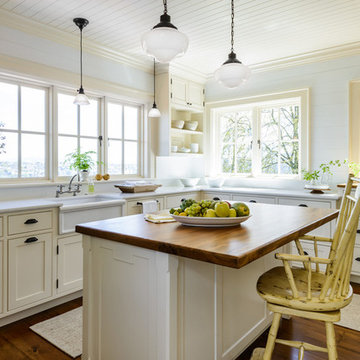
Idee per una cucina chic con lavello stile country, ante in stile shaker, ante bianche, top in legno, paraspruzzi bianco, pavimento in legno massello medio, pavimento marrone e top marrone
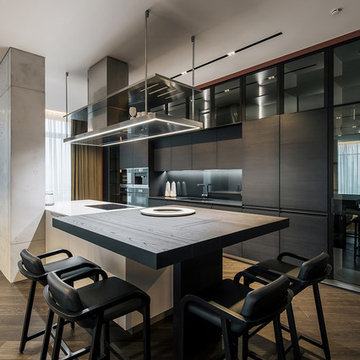
Foto di una cucina minimal con ante lisce, ante nere, top in legno, parquet scuro, pavimento marrone e top marrone

As Annalisa put it, “We know what we like, but we’re not design people.” So she chose BODBYN doors in gray and butcher block countertops for a classic kitchen feeling. And then she hired IKD to help her design a kitchen with great flow that incorporated several non-IKEA elements.

Free ebook, Creating the Ideal Kitchen. DOWNLOAD NOW
Working with this Glen Ellyn client was so much fun the first time around, we were thrilled when they called to say they were considering moving across town and might need some help with a bit of design work at the new house.
The kitchen in the new house had been recently renovated, but it was not exactly what they wanted. What started out as a few tweaks led to a pretty big overhaul of the kitchen, mudroom and laundry room. Luckily, we were able to use re-purpose the old kitchen cabinetry and custom island in the remodeling of the new laundry room — win-win!
As parents of two young girls, it was important for the homeowners to have a spot to store equipment, coats and all the “behind the scenes” necessities away from the main part of the house which is a large open floor plan. The existing basement mudroom and laundry room had great bones and both rooms were very large.
To make the space more livable and comfortable, we laid slate tile on the floor and added a built-in desk area, coat/boot area and some additional tall storage. We also reworked the staircase, added a new stair runner, gave a facelift to the walk-in closet at the foot of the stairs, and built a coat closet. The end result is a multi-functional, large comfortable room to come home to!
Just beyond the mudroom is the new laundry room where we re-used the cabinets and island from the original kitchen. The new laundry room also features a small powder room that used to be just a toilet in the middle of the room.
You can see the island from the old kitchen that has been repurposed for a laundry folding table. The other countertops are maple butcherblock, and the gold accents from the other rooms are carried through into this room. We were also excited to unearth an existing window and bring some light into the room.
Designed by: Susan Klimala, CKD, CBD
Photography by: Michael Alan Kaskel
For more information on kitchen and bath design ideas go to: www.kitchenstudio-ge.com

Foto di un cucina con isola centrale industriale di medie dimensioni con lavello sottopiano, ante in stile shaker, ante bianche, top in granito, paraspruzzi bianco, paraspruzzi con piastrelle diamantate, elettrodomestici in acciaio inossidabile, parquet scuro, pavimento marrone e top marrone

Foto di una cucina country di medie dimensioni con lavello stile country, ante lisce, ante bianche, top in legno, paraspruzzi multicolore, elettrodomestici da incasso, pavimento in legno massello medio, pavimento marrone e top marrone

Immagine di un cucina con isola centrale chic con ante con riquadro incassato, ante blu, top in legno, pavimento con piastrelle in ceramica, pavimento nero e top marrone
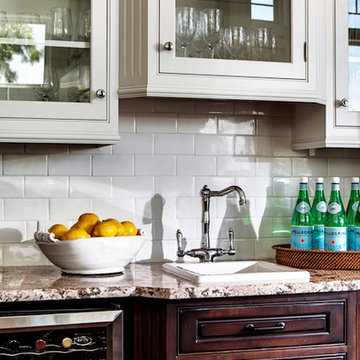
This beautiful Lake House Kitchen design was created by Kim D. Hoegger at Kim Hoegger Home in Rockwell, Texas.
http://www.houzz.com/pro/kdhoegger/kim-d-hoegger
FREE Dura Supreme Brochure Packet: http://www.durasupreme.com/request-brochure
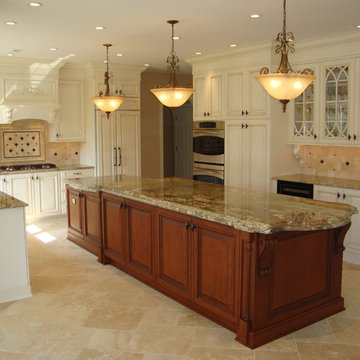
Great house remodel, reconfigured the kitchen floor plan, opened up the great room, double arches and columns, stone 2 story fireplace, cast stone mantle from stoneworks, travertine floors,marble foyer,hardwood with carpet inlays, molding galore
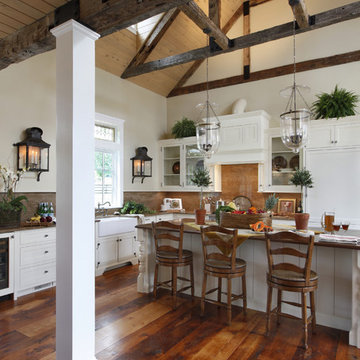
A view into the kitchen boasts a grand island with v-groove panel detail and a marine grade mahogany top.
Photo-Tom Grimes
Ispirazione per una grande cucina country con lavello stile country, ante bianche, paraspruzzi in lastra di pietra, elettrodomestici da incasso, ante a filo, top in granito, parquet scuro, pavimento marrone e top marrone
Ispirazione per una grande cucina country con lavello stile country, ante bianche, paraspruzzi in lastra di pietra, elettrodomestici da incasso, ante a filo, top in granito, parquet scuro, pavimento marrone e top marrone

Esempio di una cucina country di medie dimensioni con lavello stile country, ante in stile shaker, ante bianche, top in legno, paraspruzzi bianco, paraspruzzi con piastrelle diamantate, elettrodomestici in acciaio inossidabile, parquet scuro, pavimento marrone e top marrone

R. Brad Knipstein Photography
Immagine di una cucina minimal con lavello da incasso, ante lisce, ante in legno scuro, top in legno, paraspruzzi bianco, elettrodomestici colorati, pavimento in legno massello medio, pavimento marrone e top marrone
Immagine di una cucina minimal con lavello da incasso, ante lisce, ante in legno scuro, top in legno, paraspruzzi bianco, elettrodomestici colorati, pavimento in legno massello medio, pavimento marrone e top marrone

Foto di una cucina chic di medie dimensioni con lavello stile country, ante bianche, top in granito, paraspruzzi marrone, paraspruzzi in gres porcellanato, elettrodomestici da incasso, pavimento in legno massello medio, pavimento marrone, top marrone e ante a filo
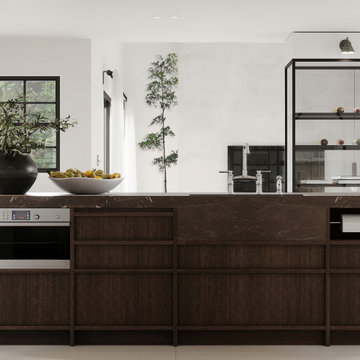
Ispirazione per un cucina con isola centrale moderno con ante in legno bruno, top in marmo, pavimento in gres porcellanato e top marrone
Cucine con isola centrale con top marrone - Foto e idee per arredare
4