Cucine con isola centrale con top in laminato - Foto e idee per arredare
Filtra anche per:
Budget
Ordina per:Popolari oggi
61 - 80 di 14.771 foto
1 di 3
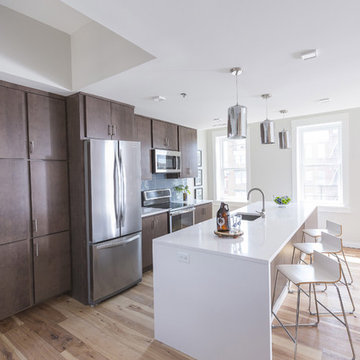
Ross Van Pelt
Immagine di una cucina minimalista di medie dimensioni con lavello sottopiano, ante lisce, ante in legno bruno, top in laminato, paraspruzzi blu, paraspruzzi con piastrelle di vetro, elettrodomestici in acciaio inossidabile, parquet chiaro e pavimento beige
Immagine di una cucina minimalista di medie dimensioni con lavello sottopiano, ante lisce, ante in legno bruno, top in laminato, paraspruzzi blu, paraspruzzi con piastrelle di vetro, elettrodomestici in acciaio inossidabile, parquet chiaro e pavimento beige
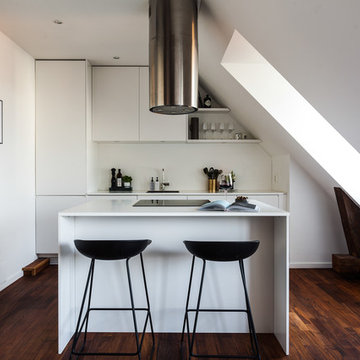
Henrik Nero
Esempio di una cucina nordica di medie dimensioni con ante lisce, ante bianche, top in laminato, elettrodomestici bianchi e parquet scuro
Esempio di una cucina nordica di medie dimensioni con ante lisce, ante bianche, top in laminato, elettrodomestici bianchi e parquet scuro
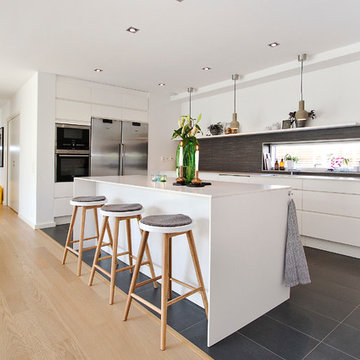
Idee per una cucina scandinava di medie dimensioni con ante lisce, ante bianche, paraspruzzi grigio, elettrodomestici in acciaio inossidabile, parquet chiaro, top in laminato e parquet e piastrelle

Darren Chung
Ispirazione per una cucina stile rurale di medie dimensioni con pavimento in legno massello medio, pavimento marrone, lavello integrato, ante lisce, ante bianche, top in laminato, paraspruzzi bianco, paraspruzzi con lastra di vetro e elettrodomestici in acciaio inossidabile
Ispirazione per una cucina stile rurale di medie dimensioni con pavimento in legno massello medio, pavimento marrone, lavello integrato, ante lisce, ante bianche, top in laminato, paraspruzzi bianco, paraspruzzi con lastra di vetro e elettrodomestici in acciaio inossidabile
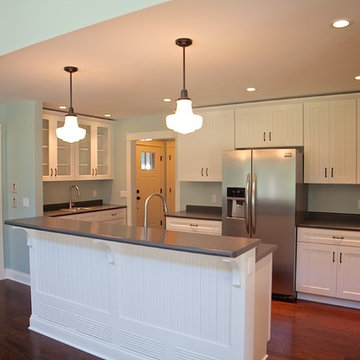
Bradley Wheeler, AIA, LEED AP
Foto di una piccola cucina tradizionale con ante a filo, ante bianche, top in laminato, elettrodomestici in acciaio inossidabile e parquet scuro
Foto di una piccola cucina tradizionale con ante a filo, ante bianche, top in laminato, elettrodomestici in acciaio inossidabile e parquet scuro
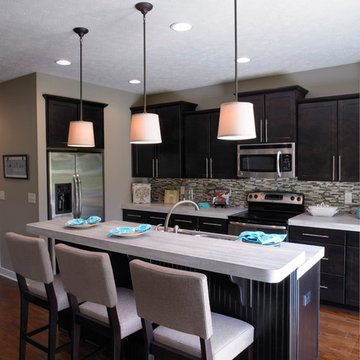
Jagoe Homes, Inc.
Project: The Orchard, Ozark Craftsman Home.
Location: Evansville, Indiana. Elevation: Craftsman-C1, Site Number: TO 1.
Foto di una piccola cucina stile americano con ante in stile shaker, ante in legno bruno, elettrodomestici in acciaio inossidabile, top in laminato, lavello da incasso, paraspruzzi multicolore, paraspruzzi con piastrelle a listelli, parquet scuro e pavimento marrone
Foto di una piccola cucina stile americano con ante in stile shaker, ante in legno bruno, elettrodomestici in acciaio inossidabile, top in laminato, lavello da incasso, paraspruzzi multicolore, paraspruzzi con piastrelle a listelli, parquet scuro e pavimento marrone

As part of a refurbishment of their 1930’s house, our clients wanted a bright, elegant contemporary kitchen to sit comfortably in a new modern rear extension. Older rooms in the property were also knocked through to create a large family room with living and dining areas and an entertaining space that includes a subterranean wine cellar and a bespoke cocktail cabinet.
The slab-style soft-close kitchen door fronts are finished in matt lacquer in Alpine White for tall cabinetry, and Dust Grey for door and deep drawer fronts in the three-metre island, all with matching-coloured carcases. We designed the island to feature a recessed mirrored plinth and with LED strip lights at the base to provide a floating effect to the island when illuminated at night. To combine the two cabinetry colours, the extra-long worktop is comprised of two pieces of bookmatched 20mm thick Dekton, a proprietary blend of natural quartz stone, porcelain and glass in Aura, a white surface with a feint grey vein running through it. The surface of the island is split into two zones for food preparation and cooking.
On the prep side is a one and half sized undermount sink and from the 1810 Company, together with an InSinkerator waste disposal unit and a Quooker Flex 3-in1 Boiling Water Tap. Installed within the island is a 60cm integrated dishwasher by Miele. On the cooking side is a flush-mounted 90cm Novy Panorama vented downdraft induction hob, which features a ventilation tower within the surface of the hob that rises up to 30cm to extract grease and cooking vapours at source, directly next to the pans. When cooking has ended, the tower retracts back into the surface to be completely concealed.
Within the run of tall cabinetry are storage cupboards, plus and integrated larder fridge and tall freezer, both by Siemens. Housed at the centre is a bank of ovens, all by Neff. These comprise two 60cm Slide&Hide pyrolytic ovens, one beneath 45cm a CircoTherm Steam Oven and the other beneath a 45cm Combination Microwave. At the end of the run is a large breakfast cupboard with pocket doors that open fully to reveal interior shelving with LED lighting and a stylish grey mirror back panel.
A further freestanding cocktail bar was designed for the open plan living space.
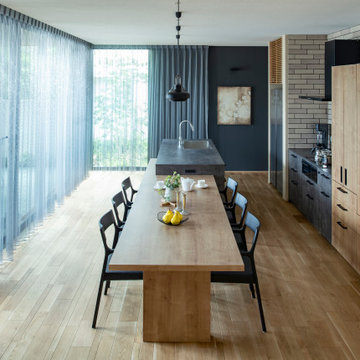
Foto di una cucina moderna con lavello sottopiano, ante a filo, ante grigie, top in laminato, paraspruzzi bianco, pavimento in legno massello medio, pavimento beige e top grigio

As keen cooks, the couple requested that the cooking and sink zones be separated so several people can use the kitchen without disrupting each other. The island and sink run have bulthaup b3 laminate worktops and a Quooker Cube that provides, boiling, filtered and sparkling water in one tap.

This award winning kitchen features a large island with built in induction hob and plenty of worktop space for this passionate baker.
Immagine di un cucina con isola centrale contemporaneo di medie dimensioni con lavello sottopiano, ante lisce, ante grigie, top in laminato, paraspruzzi nero, elettrodomestici neri, pavimento in vinile, pavimento marrone e top grigio
Immagine di un cucina con isola centrale contemporaneo di medie dimensioni con lavello sottopiano, ante lisce, ante grigie, top in laminato, paraspruzzi nero, elettrodomestici neri, pavimento in vinile, pavimento marrone e top grigio
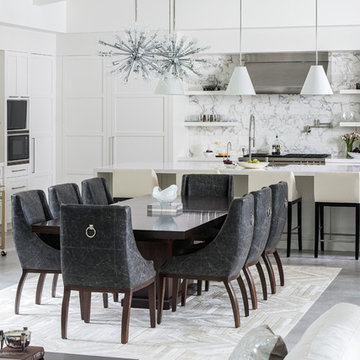
The epitome of modern and warm, this kitchen and dining room combination blend grays, whites, blacks, and metallics into a sleek and contemporary space that is ready for sophisticated entertaining.
Stephen Allen Photography

Two tone painted cabinets with 180fx Formica Dolce Vita countertops and a stainless steel drop in sink.
Idee per una cucina country chiusa e di medie dimensioni con lavello da incasso, ante lisce, ante bianche, top in laminato, paraspruzzi bianco, paraspruzzi con piastrelle diamantate, elettrodomestici bianchi, pavimento con piastrelle in ceramica e pavimento bianco
Idee per una cucina country chiusa e di medie dimensioni con lavello da incasso, ante lisce, ante bianche, top in laminato, paraspruzzi bianco, paraspruzzi con piastrelle diamantate, elettrodomestici bianchi, pavimento con piastrelle in ceramica e pavimento bianco

Wrapped in a contemporary shell, this house features custom Cherrywood cabinets with blue granite countertops throughout the kitchen to connect its coastal environment.

When the collaboration between client, builder and cabinet maker comes together perfectly the end result is one we are all very proud of. The clients had many ideas which evolved as the project was taking shape and as the budget changed. Through hours of planning and preparation the end result was to achieve the level of design and finishes that the client, builder and cabinet expect without making sacrifices or going over budget. Soft Matt finishes, solid timber, stone, brass tones, porcelain, feature bathroom fixtures and high end appliances all come together to create a warm, homely and sophisticated finish. The idea was to create spaces that you can relax in, work from, entertain in and most importantly raise your young family in. This project was fantastic to work on and the result shows that why would you ever want to leave home?

Esempio di una cucina eclettica con ante lisce, ante blu, top in laminato, paraspruzzi giallo, elettrodomestici in acciaio inossidabile, parquet chiaro, top blu, lavello sottopiano e pavimento beige
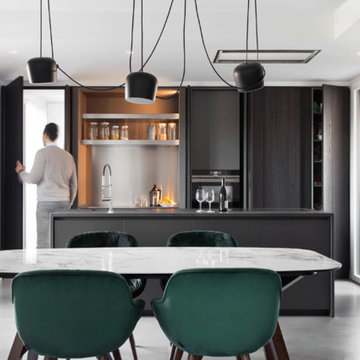
Michela Melotti
Immagine di una cucina design di medie dimensioni con top in laminato, pavimento in cemento, pavimento grigio, top nero, ante lisce, ante nere e paraspruzzi a effetto metallico
Immagine di una cucina design di medie dimensioni con top in laminato, pavimento in cemento, pavimento grigio, top nero, ante lisce, ante nere e paraspruzzi a effetto metallico

Design by Lauren Levant, Photography by Dave Bryce
Esempio di una cucina design di medie dimensioni con lavello sottopiano, ante lisce, ante marroni, parquet scuro, elettrodomestici da incasso, top in laminato, paraspruzzi grigio, paraspruzzi con lastra di vetro e pavimento marrone
Esempio di una cucina design di medie dimensioni con lavello sottopiano, ante lisce, ante marroni, parquet scuro, elettrodomestici da incasso, top in laminato, paraspruzzi grigio, paraspruzzi con lastra di vetro e pavimento marrone
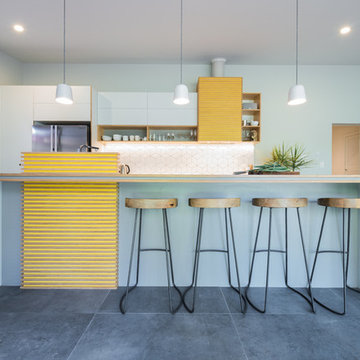
Idee per una grande cucina minimalista con lavello sottopiano, ante lisce, ante grigie, top in laminato, paraspruzzi bianco, paraspruzzi con piastrelle in ceramica, elettrodomestici in acciaio inossidabile e pavimento con piastrelle in ceramica
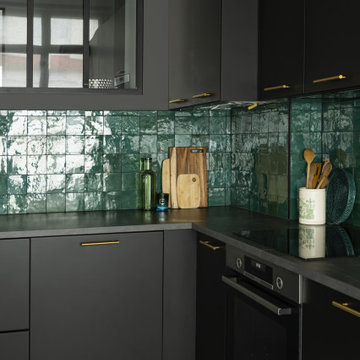
Esempio di una grande cucina minimal con lavello da incasso, ante a filo, ante nere, top in laminato, paraspruzzi verde, paraspruzzi con piastrelle in ceramica, elettrodomestici in acciaio inossidabile, pavimento con piastrelle in ceramica, pavimento beige e top grigio
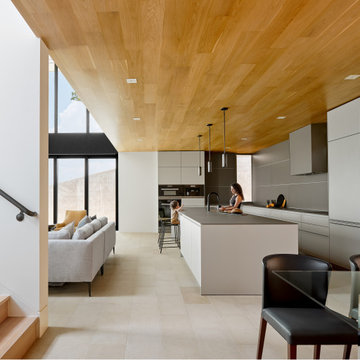
Idee per una grande cucina contemporanea con ante lisce, ante grigie e top in laminato
Cucine con isola centrale con top in laminato - Foto e idee per arredare
4