Cucine con isola centrale con pavimento in ardesia - Foto e idee per arredare
Filtra anche per:
Budget
Ordina per:Popolari oggi
101 - 120 di 6.201 foto
1 di 3

Esempio di una grande cucina tradizionale con lavello sottopiano, ante con bugna sagomata, ante in legno scuro, top in granito, paraspruzzi grigio, paraspruzzi con piastrelle di vetro, elettrodomestici da incasso, pavimento in ardesia, pavimento multicolore e top beige

Ispirazione per una cucina minimal di medie dimensioni con lavello sottopiano, ante in stile shaker, ante grigie, top in quarzo composito, paraspruzzi bianco, paraspruzzi in gres porcellanato, elettrodomestici in acciaio inossidabile, pavimento in ardesia, pavimento multicolore e top bianco
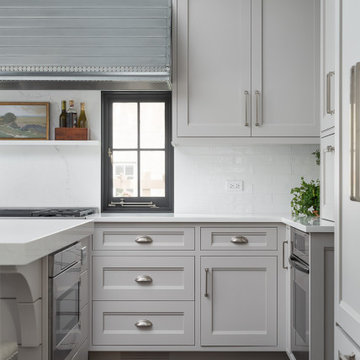
When these homeowners first approached me to help them update their kitchen, the first thing that came to mind was to open it up. The house was over 70 years old and the kitchen was a small boxed in area, that did not connect well to the large addition on the back of the house. Removing the former exterior, load bearinig, wall opened the space up dramatically. Then, I relocated the sink to the new peninsula and the range to the outside wall. New windows were added to flank the range. The homeowner is an architect and designed the stunning hood that is truly the focal point of the room. The shiplap island is a complex work that hides 3 drawers and spice storage. The original slate floors have radiant heat under them and needed to remain. The new greige cabinet color, with the accent of the dark grayish green on the custom furnuture piece and hutch, truly compiment the floor tones. Added features such as the wood beam that hides the support over the peninsula and doorway helped warm up the space. There is also a feature wall of stained shiplap that ties in the wood beam and ship lap details on the island.

Esempio di una grande cucina classica con lavello integrato, ante in stile shaker, ante in legno bruno, paraspruzzi beige, elettrodomestici in acciaio inossidabile, top in marmo, paraspruzzi con piastrelle in ceramica e pavimento in ardesia
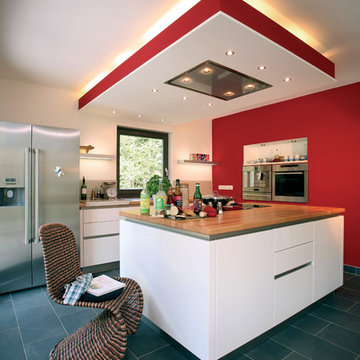
© FingerHaus GmbH
Immagine di un grande cucina con isola centrale design con ante lisce, ante bianche, top in legno, paraspruzzi grigio, elettrodomestici in acciaio inossidabile e pavimento in ardesia
Immagine di un grande cucina con isola centrale design con ante lisce, ante bianche, top in legno, paraspruzzi grigio, elettrodomestici in acciaio inossidabile e pavimento in ardesia

In our busy lives, creating a peaceful and rejuvenating home environment is essential to a healthy lifestyle. Built less than five years ago, this Stinson Beach Modern home is your own private oasis. Surrounded by a butterfly preserve and unparalleled ocean views, the home will lead you to a sense of connection with nature. As you enter an open living room space that encompasses a kitchen, dining area, and living room, the inspiring contemporary interior invokes a sense of relaxation, that stimulates the senses. The open floor plan and modern finishes create a soothing, tranquil, and uplifting atmosphere. The house is approximately 2900 square feet, has three (to possibly five) bedrooms, four bathrooms, an outdoor shower and spa, a full office, and a media room. Its two levels blend into the hillside, creating privacy and quiet spaces within an open floor plan and feature spectacular views from every room. The expansive home, decks and patios presents the most beautiful sunsets as well as the most private and panoramic setting in all of Stinson Beach. One of the home's noteworthy design features is a peaked roof that uses Kalwall's translucent day-lighting system, the most highly insulating, diffuse light-transmitting, structural panel technology. This protected area on the hill provides a dramatic roar from the ocean waves but without any of the threats of oceanfront living. Built on one of the last remaining one-acre coastline lots on the west side of the hill at Stinson Beach, the design of the residence is site friendly, using materials and finishes that meld into the hillside. The landscaping features low-maintenance succulents and butterfly friendly plantings appropriate for the adjacent Monarch Butterfly Preserve. Recalibrate your dreams in this natural environment, and make the choice to live in complete privacy on this one acre retreat. This home includes Miele appliances, Thermadore refrigerator and freezer, an entire home water filtration system, kitchen and bathroom cabinetry by SieMatic, Ceasarstone kitchen counter tops, hardwood and Italian ceramic radiant tile floors using Warmboard technology, Electric blinds, Dornbracht faucets, Kalwall skylights throughout livingroom and garage, Jeldwen windows and sliding doors. Located 5-8 minute walk to the ocean, downtown Stinson and the community center. It is less than a five minute walk away from the trail heads such as Steep Ravine and Willow Camp.

Renaissance Builders
Phil Bjork of Great Northern Wood works
Photo bySusan Gilmore
Esempio di una grande cucina stile americano con ante a filo, elettrodomestici in acciaio inossidabile, ante in legno scuro, lavello sottopiano, top in granito, paraspruzzi multicolore, pavimento in ardesia, paraspruzzi in ardesia e pavimento multicolore
Esempio di una grande cucina stile americano con ante a filo, elettrodomestici in acciaio inossidabile, ante in legno scuro, lavello sottopiano, top in granito, paraspruzzi multicolore, pavimento in ardesia, paraspruzzi in ardesia e pavimento multicolore

Introducing Sustainable Luxury in Westchester County, a home that masterfully combines contemporary aesthetics with the principles of eco-conscious design. Nestled amongst the changing colors of fall, the house is constructed with Cross-Laminated Timber (CLT) and reclaimed wood, manifesting our commitment to sustainability and carbon sequestration. Glass, a predominant element, crafts an immersive, seamless connection with the outdoors. Featuring coastal and harbor views, the design pays homage to romantic riverscapes while maintaining a rustic, tonalist color scheme that harmonizes with the surrounding woods. The refined variation in wood grains adds a layered depth to this elegant home, making it a beacon of sustainable luxury.

Esempio di una cucina chic di medie dimensioni con ante bianche, top in quarzite, paraspruzzi grigio, paraspruzzi in lastra di pietra, pavimento in ardesia, lavello sottopiano, ante di vetro, elettrodomestici da incasso e pavimento grigio
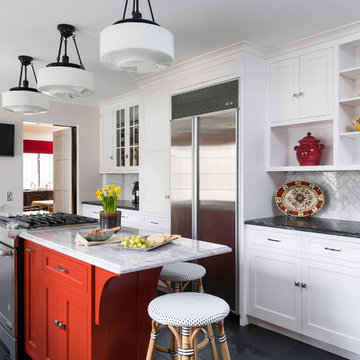
The challenge of this project was to bring modern functionality to a kitchen in a historic Cotswald home. A wall between the kitchen and breakfast room was removed to create a larger, more functional space. The homeowner's favorite color red was incorporated into the design and continues the color palette from the rest of the house. Bold design choices celebrate the small space. Dark slate floors contrast with white cabinets. The efficient center island is painted red, and serves as a dramatic focal point. Granite counters are from Pascucci. Homestead Cabinetmakers of Kalamazoo created custom cabinets tailored for the space. A built in china hutch with fluting detail reflects traditional style without being overly ornate. Rejuvenation light fixtures illuminate the space while maintaining traditional style. The wallcovering is vinyl with a raw silk look.
Photography: Kristian Walker

Craftsman kitchen in lake house, Maine. Bead board island cabinetry with live edge wood counter. Metal cook top hood. Seeded glass cabinetry doors.
Trent Bell Photography
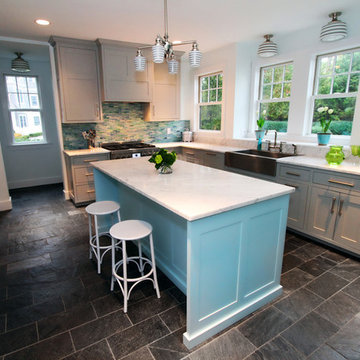
Esempio di una grande cucina minimalista chiusa con lavello stile country, ante in stile shaker, ante grigie, top in marmo, paraspruzzi bianco, paraspruzzi con piastrelle di vetro, elettrodomestici in acciaio inossidabile e pavimento in ardesia
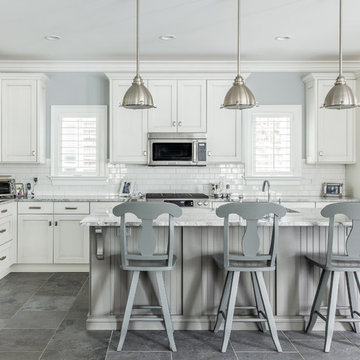
Sean Litchfield
Esempio di una grande cucina classica con ante bianche, top in granito, paraspruzzi bianco, paraspruzzi con piastrelle diamantate, elettrodomestici in acciaio inossidabile, pavimento in ardesia e ante con riquadro incassato
Esempio di una grande cucina classica con ante bianche, top in granito, paraspruzzi bianco, paraspruzzi con piastrelle diamantate, elettrodomestici in acciaio inossidabile, pavimento in ardesia e ante con riquadro incassato

This single family home sits on a tight, sloped site. Within a modest budget, the goal was to provide direct access to grade at both the front and back of the house.
The solution is a multi-split-level home with unconventional relationships between floor levels. Between the entrance level and the lower level of the family room, the kitchen and dining room are located on an interstitial level. Within the stair space “floats” a small bathroom.
The generous stair is celebrated with a back-painted red glass wall which treats users to changing refractive ambient light throughout the house.
Black brick, grey-tinted glass and mirrors contribute to the reasonably compact massing of the home. A cantilevered upper volume shades south facing windows and the home’s limited material palette meant a more efficient construction process. Cautious landscaping retains water run-off on the sloping site and home offices reduce the client’s use of their vehicle.
The house achieves its vision within a modest footprint and with a design restraint that will ensure it becomes a long-lasting asset in the community.
Photo by Tom Arban
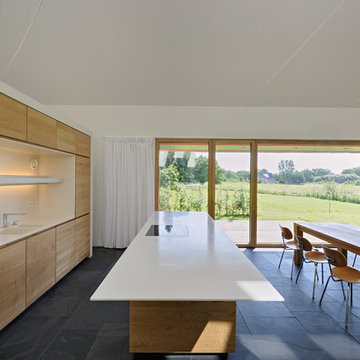
Immagine di una grande cucina minimal con ante lisce, ante in legno scuro, lavello integrato, paraspruzzi bianco, elettrodomestici da incasso e pavimento in ardesia
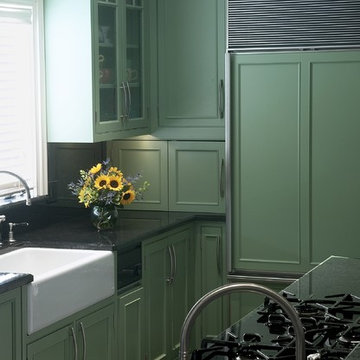
The green tones of this kitchen give a modern twist to this traditional home. Beaded board coffered ceiling delineates the kitchen space in this open floor plan.
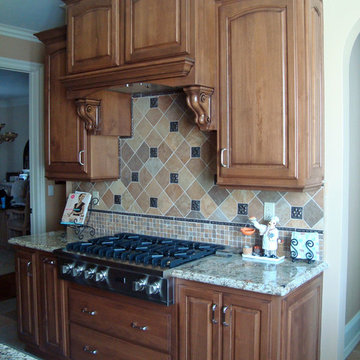
This house had a beautiful old world feel to it and we wanted to the kitchen to follow suit. We expanded the window to bring more natural light into the space and created a large functioning island.
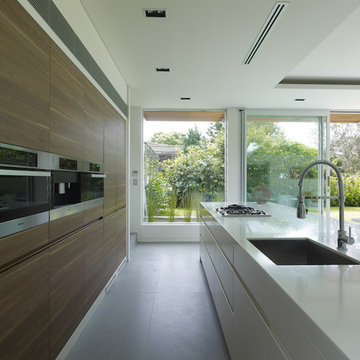
All photos copyright Brett Boardman
Immagine di una cucina minimal di medie dimensioni con lavello sottopiano, ante lisce, top in quarzo composito, elettrodomestici in acciaio inossidabile e pavimento in ardesia
Immagine di una cucina minimal di medie dimensioni con lavello sottopiano, ante lisce, top in quarzo composito, elettrodomestici in acciaio inossidabile e pavimento in ardesia
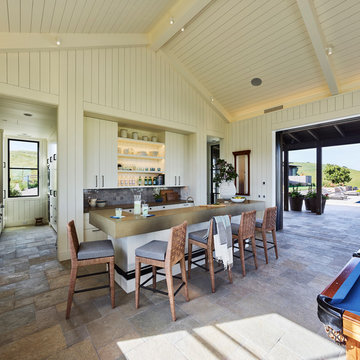
Adrian Gregorutti
Esempio di una cucina country con ante bianche, top in cemento, paraspruzzi grigio, paraspruzzi con piastrelle in ceramica, pavimento in ardesia e pavimento grigio
Esempio di una cucina country con ante bianche, top in cemento, paraspruzzi grigio, paraspruzzi con piastrelle in ceramica, pavimento in ardesia e pavimento grigio
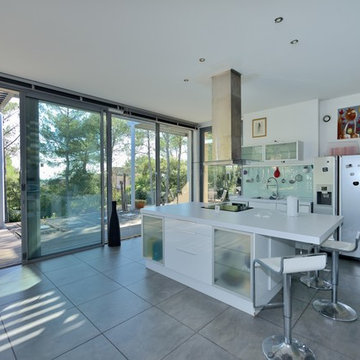
CUISINE
Foto di un cucina con isola centrale minimal con ante di vetro, paraspruzzi verde, paraspruzzi con piastrelle di vetro, elettrodomestici in acciaio inossidabile, lavello integrato e pavimento in ardesia
Foto di un cucina con isola centrale minimal con ante di vetro, paraspruzzi verde, paraspruzzi con piastrelle di vetro, elettrodomestici in acciaio inossidabile, lavello integrato e pavimento in ardesia
Cucine con isola centrale con pavimento in ardesia - Foto e idee per arredare
6