Cucine con isola centrale con pavimento beige - Foto e idee per arredare
Filtra anche per:
Budget
Ordina per:Popolari oggi
221 - 240 di 81.857 foto
1 di 3
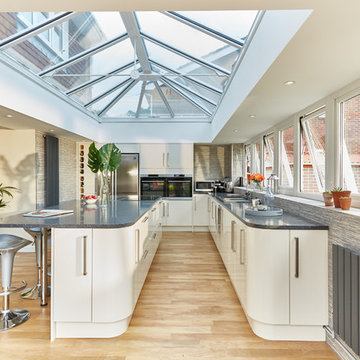
In terms of actual space, there's a lot of open real estate here. The kitchen island, countertops and window sill will all act as crucial storage space when this kitchen becomes a bustling family spot.
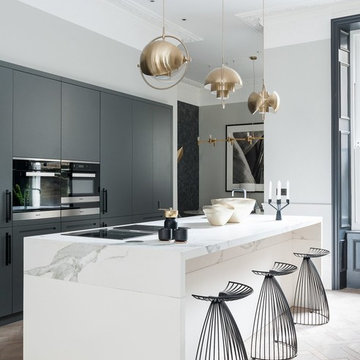
Immagine di una cucina minimal con ante lisce, ante grigie, parquet chiaro, pavimento beige e top bianco
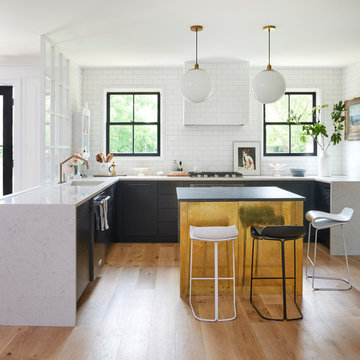
The black kitchen window in this project complement the modern style of this home. We worked with designer Christine Dovey on this project, and the client opted for metal clad wood double hung windows. The black windows also provide a contrast to the beautiful white subway tiles and matches the black lower cabinets.
photo credit: Stephani Buchman
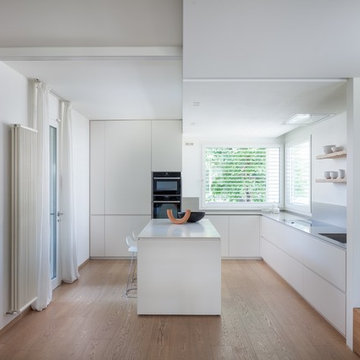
Andrea Zanchi
Esempio di una cucina minimalista chiusa e di medie dimensioni con paraspruzzi grigio, parquet chiaro, top grigio, ante lisce, ante bianche, elettrodomestici da incasso e pavimento beige
Esempio di una cucina minimalista chiusa e di medie dimensioni con paraspruzzi grigio, parquet chiaro, top grigio, ante lisce, ante bianche, elettrodomestici da incasso e pavimento beige

Immagine di una cucina chic di medie dimensioni con lavello stile country, ante in stile shaker, ante grigie, top in quarzo composito, paraspruzzi rosso, paraspruzzi in mattoni, elettrodomestici in acciaio inossidabile, parquet chiaro, pavimento beige e top bianco

Photographer: Graham Atkins-Hughes | Kitchen sprayed in Farrow & Ball's 'Purbeck Stone' with black granite worktops | Built in appliances by Miele | Kitchen artwork - framed Miro print via Art.co.uk | Copper finish kitchen bar stools from Atlantic Shopping | Lava stone dining table, Indigo woven dining chairs & 'mushroom' jute rug from West Elm | Bench seat cushions from Andrew Martin | Floorings are the Quickstep long boards in 'Natural Oak' from One Stop Flooring | Walls are painted in Farrow & Ball 'Ammonite' with woodwork contrast painted in 'Strong White' | Roman blind made in the UK by CurtainsLondon.com, from the Harlequin fabric 'Fossil'
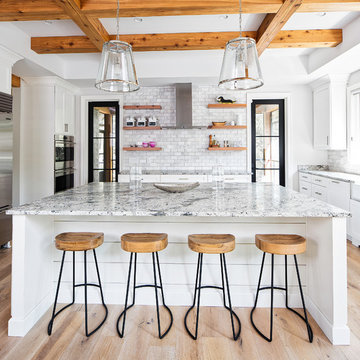
Immagine di un cucina con isola centrale stile rurale con ante in stile shaker, ante bianche, paraspruzzi grigio, paraspruzzi con piastrelle diamantate, parquet chiaro, pavimento beige e top multicolore
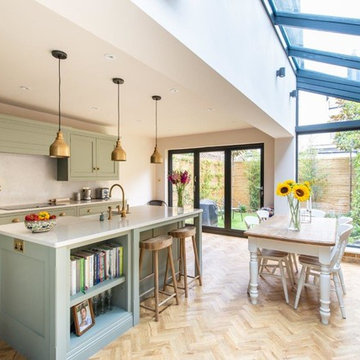
David Rannard
Foto di una cucina tradizionale di medie dimensioni con ante verdi, paraspruzzi bianco, parquet chiaro, pavimento beige, top bianco e ante in stile shaker
Foto di una cucina tradizionale di medie dimensioni con ante verdi, paraspruzzi bianco, parquet chiaro, pavimento beige, top bianco e ante in stile shaker
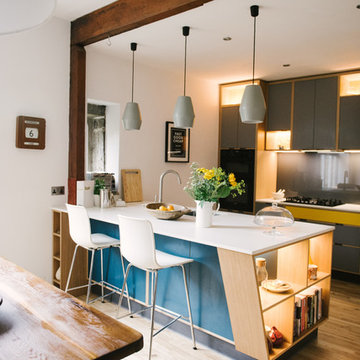
Wood & Wire: Bespoke Plywood Kitchen With Unusual Kitchen Island Unit
www.sarahmasonphotography.co.uk/
Idee per un cucina con isola centrale design di medie dimensioni con ante lisce, paraspruzzi grigio, parquet chiaro, pavimento beige e top bianco
Idee per un cucina con isola centrale design di medie dimensioni con ante lisce, paraspruzzi grigio, parquet chiaro, pavimento beige e top bianco
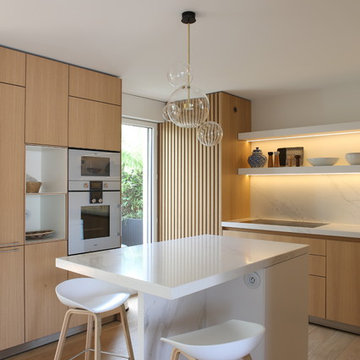
Immagine di un cucina con isola centrale design di medie dimensioni con top in marmo, parquet chiaro, pavimento beige, top bianco, ante lisce, ante in legno chiaro, paraspruzzi bianco e paraspruzzi in marmo
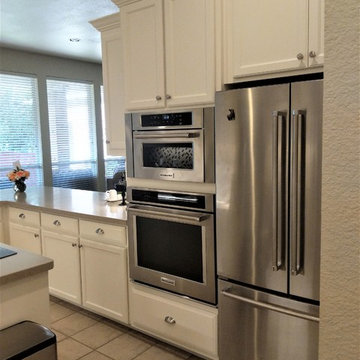
This kitchen features perfect mix of old and new. The countertops, floors, backsplash, sink, faucet, fridge, and dishwasher were all reused. This kitchen was in desperate need of a simple door and drawer style, new hardware, new oven and microwave and new paint. We removed all the old doors, drawers, crown molding, oven and microwave. We modified the oven and microwave openings, added a new deeper cabinet over the fridge with tray dividers, added new doors and drawers fronts and painted the cabinets. We also replaced all the old drawer boxes and side mount glides with new solid wood dovetail drawer boxes with undermount full extension soft close drawer glides. We even upgraded the hinges on the new doors to soft close door hinges. No more sound of slamming doors and drawers in this kitchen!! We finished off the cabinets with new taller crown molding and added new door and drawer hardware to complement the stainless appliances.
Kitchen Specs:
Galley Kitchen Reface with Showplace Renew Cabinetry; Breckenridge Door w/SRDE Drawer Front in Soft Cream Painted Finish
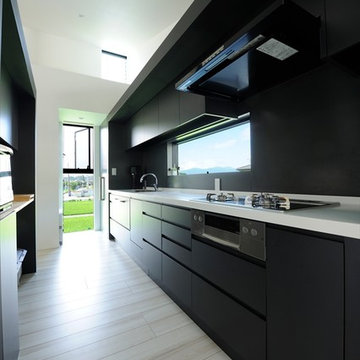
造作一体式キッチン
Idee per un grande cucina con isola centrale minimalista chiuso con ante nere, top in superficie solida, paraspruzzi nero, elettrodomestici in acciaio inossidabile, top bianco, lavello a vasca singola, ante lisce e pavimento beige
Idee per un grande cucina con isola centrale minimalista chiuso con ante nere, top in superficie solida, paraspruzzi nero, elettrodomestici in acciaio inossidabile, top bianco, lavello a vasca singola, ante lisce e pavimento beige
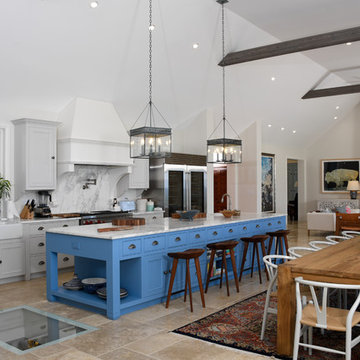
Designed to be a legacy and space where great family memories could be created, OBMI completed the master planning, landscape, interior design, and architecture of the holistic residential Longtail House project.
A modern home wrapped in the classic Bermudian style, it’s comprised of 4 bedrooms with in-suite bathrooms including a master suite and a guest apartment. A Great Room combines all family social activity in one space, with an incorporated living room, dining room, and kitchen. Close by is the Library-Music Room, Media Room, Home Office, back of house kitchen support and laundry. Below the Great Room are the Game Room and the wine cellar, which can be observed from above through a glass floor. There is a large garage for vehicles and various sporting items. At the front of the house, overlooking the ocean is the infinity pool, spa, and gardens with endemic shoreline plants.
The previous house on the property site was carefully disassembled and recycled as exemplified by the existing cedar wood floors, which were repurposed as entrance ceilings. Even garden plants were recycled where possible. The biggest challenge was during excavation. With a lot of hard rock present, it took several weeks to cut through. Once the foundation level was achieved, all work went smoothly. The house has a strong emphasis on respecting and nurturing the environment, with igloo nests situated at the edge of the cliffs for Longtail seabirds to repose. The layout was set so as to maximize the best sun orientation for the solar panels and for natural cooling from the offshore breezes to occur.

Ispirazione per una grande cucina minimal con lavello sottopiano, ante lisce, ante in legno chiaro, top in marmo, paraspruzzi nero, paraspruzzi in lastra di pietra, elettrodomestici in acciaio inossidabile, parquet chiaro, pavimento beige e top nero
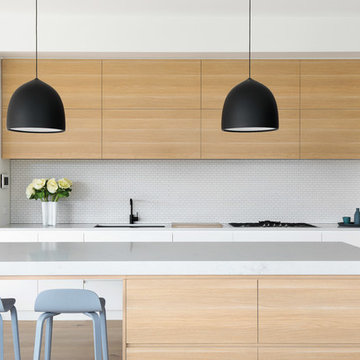
Rodrigo Vargas
Immagine di una cucina design con lavello sottopiano, top in quarzo composito, paraspruzzi bianco, paraspruzzi con piastrelle a mosaico, elettrodomestici neri, parquet chiaro, top bianco, ante lisce, ante in legno chiaro e pavimento beige
Immagine di una cucina design con lavello sottopiano, top in quarzo composito, paraspruzzi bianco, paraspruzzi con piastrelle a mosaico, elettrodomestici neri, parquet chiaro, top bianco, ante lisce, ante in legno chiaro e pavimento beige
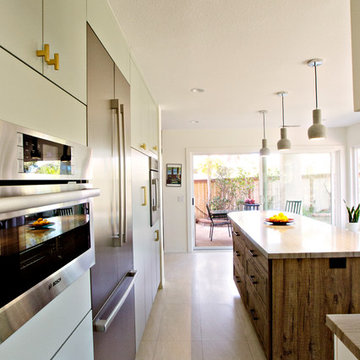
Bellmont 1600 Series, Frameless
Kitchen Perimeter – Studio Door Style (Shaker with interior beveled edge), White Paint
Island – Slab Door with Textured Laminate, Color: Timber
Tall Wall – Slab door, Painted Silvermist
Perla Veneta Natural Quartzite countertops
Brushed Gold Hardware
Cast Concrete Pendants

Open Plan view into eat in kitchen with horizontal V groove cabinets, Frosted glass garage doors, Steel and concrete table/ worktop, all exposed plywood ceiling with suspended and wall mount lighting. Board formed concrete walls at fireplace, concrete floors tiles.

agajphoto
Foto di una cucina minimalista di medie dimensioni con lavello da incasso, top in quarzite, paraspruzzi grigio, paraspruzzi con piastrelle in ceramica, elettrodomestici in acciaio inossidabile, parquet chiaro, pavimento beige e top grigio
Foto di una cucina minimalista di medie dimensioni con lavello da incasso, top in quarzite, paraspruzzi grigio, paraspruzzi con piastrelle in ceramica, elettrodomestici in acciaio inossidabile, parquet chiaro, pavimento beige e top grigio
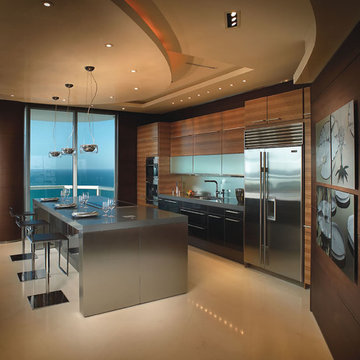
Foto di un cucina con isola centrale minimal con lavello sottopiano, ante lisce, ante in legno scuro, paraspruzzi a effetto metallico, elettrodomestici in acciaio inossidabile, pavimento beige e top grigio
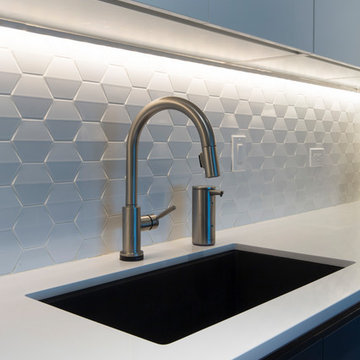
Foto di una cucina minimal di medie dimensioni con lavello sottopiano, ante lisce, ante blu, top in superficie solida, paraspruzzi bianco, elettrodomestici in acciaio inossidabile, parquet chiaro, pavimento beige e top bianco
Cucine con isola centrale con pavimento beige - Foto e idee per arredare
12