Cucine con isola centrale con paraspruzzi in lastra di pietra - Foto e idee per arredare
Filtra anche per:
Budget
Ordina per:Popolari oggi
41 - 60 di 41.974 foto
1 di 3

As part of a housing development surrounding Donath Lake, this Passive House in Colorado home is striking with its traditional farmhouse contours and estate-like French chateau appeal. The vertically oriented design features steeply pitched gable roofs and sweeping details giving it an asymmetrical aesthetic. The interior of the home is centered around the shared spaces, creating a grand family home. The two-story living room connects the kitchen, dining, outdoor patios, and upper floor living. Large scale windows match the stately proportions of the home with 8’ tall windows and 9’x9’ curtain wall windows, featuring tilt-turn windows within for approachable function. Black frames and grids appeal to the modern French country inspiration highlighting each opening of the building’s envelope.

Bright kitchen/living space with timber sliding doors looking out onto the garden.
Esempio di una cucina minimal di medie dimensioni con lavello sottopiano, ante grigie, top in quarzite, paraspruzzi bianco, paraspruzzi in lastra di pietra, elettrodomestici da incasso, pavimento in legno massello medio e top bianco
Esempio di una cucina minimal di medie dimensioni con lavello sottopiano, ante grigie, top in quarzite, paraspruzzi bianco, paraspruzzi in lastra di pietra, elettrodomestici da incasso, pavimento in legno massello medio e top bianco
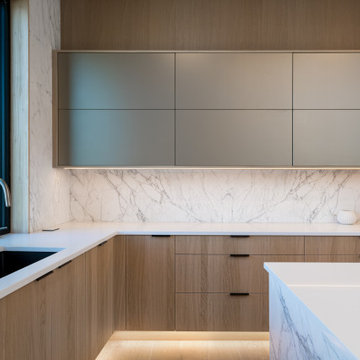
Open format kitchen includes gorgeous custom cabinets, a large underlit island with an induction cooktop and waterfall countertops. Full height slab backsplash and paneled appliances complete the sophisticated design.

A complete makeover of a tired 1990s mahogany kitchen in a stately Greenwich back country manor.
We couldn't change the windows in this project due to exterior restrictions but the fix was clear.
We transformed the entire space of the kitchen and adjoining grand family room space by removing the dark cabinetry and painting over all the mahogany millwork in the entire space. The adjoining family walls with a trapezoidal vaulted ceiling needed some definition to ground the room. We added painted paneled walls 2/3rds of the way up to entire family room perimeter and reworked the entire fireplace wall with new surround, new stone and custom cabinetry around it with room for an 85" TV.
The end wall in the family room had floor to ceiling gorgeous windows and Millowrk details. Once everything installed, painted and furnished the entire space became connected and cohesive as the central living area in the home.
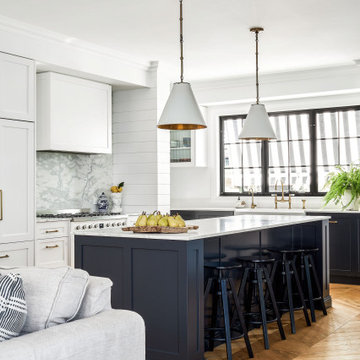
Every inch of this home has been designed with purpose and is nothing short of spectacular. Drawing from farmhouse roots and putting a modern spin has created a home that is a true masterpiece. The small details of colour contrasts, textures, tones and fittings throughout the home all come together to create one big impact, and we just love it!
Intrim supplied Intrim SK49 curved architraves in 90×18, Intrim SK49 skirting boards in 135x18mm, Intrim SK49 architraves in 90x18mm, Intrim LB02 Lining board 135x12mm, Intrim IN04 Inlay mould, Intrim IN25 Inlay mould, Intrim custom Cornice Mould and Intrim custom Chair Rail.
Design: Amy Bullock @Clinton_manor | Building Designer: @smekdesign| Carpentry:@Coastalcreativecarpentry | Builder: @bmgroupau | Photographer: @andymacphersonstudio

View into kitchen from front entry hall which brings light and view to the front of the kitchen, along with full glass doors at the rear side of the kitchen.
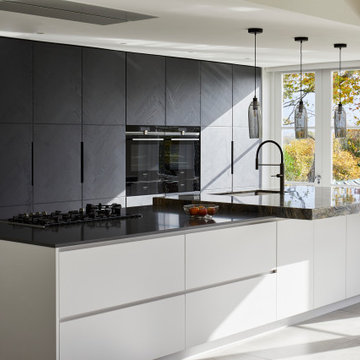
This beautiful luxurious kitchen features dark grey stained herringbone furniture and a matt white kitchen island manufactured by Danish company Boform and the 2 section worktop features a moonrock natural Quartzite and Silestone kensho material from Cosentino.
High spec appliances from Siemens Home and Fisher & Paykel, 2 pocket door sections, a main sink and a prep sink with Quooker boiling water tap complete this gorgeous open plan kitchen space that we absolutely love.

Hot trend alert: bookmatched vertical grain cabinetry. A mouthful but oh so pretty to look at.
Ispirazione per una cucina contemporanea di medie dimensioni con lavello sottopiano, ante in stile shaker, ante in legno scuro, top in legno, paraspruzzi bianco, paraspruzzi in lastra di pietra, elettrodomestici in acciaio inossidabile, pavimento in vinile, pavimento grigio e top multicolore
Ispirazione per una cucina contemporanea di medie dimensioni con lavello sottopiano, ante in stile shaker, ante in legno scuro, top in legno, paraspruzzi bianco, paraspruzzi in lastra di pietra, elettrodomestici in acciaio inossidabile, pavimento in vinile, pavimento grigio e top multicolore

Idee per una cucina tradizionale con lavello stile country, ante con riquadro incassato, ante verdi, paraspruzzi bianco, paraspruzzi in lastra di pietra, elettrodomestici da incasso, parquet scuro, pavimento marrone, top bianco e travi a vista
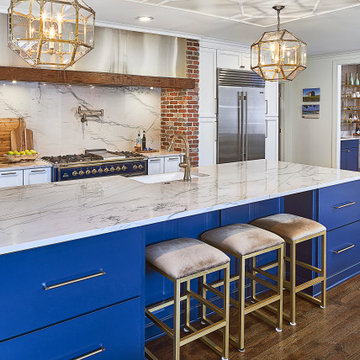
This expanded kitchen remodel includes a large island with storage, seating and a custom molding design on the ceiling.
© Lassiter Photography **Any product tags listed as “related,” “similar,” or “sponsored” are done so by Houzz and are not the actual products specified. They have not been approved by, nor are they endorsed by ReVision Design/Remodeling.**

Idee per una cucina chic di medie dimensioni con lavello sottopiano, ante con riquadro incassato, ante in legno chiaro, top in marmo, paraspruzzi bianco, paraspruzzi in lastra di pietra, elettrodomestici da incasso, parquet chiaro, pavimento beige e top bianco

Foto di un grande cucina con isola centrale chic con ante in stile shaker, ante blu, top in quarzo composito, paraspruzzi bianco, paraspruzzi in lastra di pietra, parquet chiaro e top bianco

Check out this absolutely stunning Azul Macaubas quartzite! This client used the material on the island countertop and back splash. This material can be backlit meaning we install LED Panels behind the backsplash our countertops to make it light up! Our clients decided to back light the backsplash and WOW! The beautiful perimeters are done in a white quartz. Take notice in the island countertop as well, the client used a mitered edge giving the top depth and very modern detail. Of course, the pattern follows through with the edge as WE VEIN MATCH EVERYTHING! Love this look what do you think of this home??
Below is a quick tip for what to consider when choosing a countertop fabricator!
Remember when shopping for countertops to not settle for less than perfect craftsmanship. A few tips: They should always vein match any material that has a pattern or veining. This should be followed through with any seams, mitered detail work, backsplash, and waterfall edges. You also want to make sure the seam lines are not super noticeable. Make sure your fabricator has the right tooling, equipment, craftsmen, and machinery to do the job right. Here at Pyramid we always make sure all of our tops are vein matched to the Pyramid standard! We buy very large material and try to not seam countertops if we don't have to. If we do have to seam a countertop we well-known for our impeccable seams. (Our owner created the leading seaming machine in the stone industry). Okay, enough about us... just be sure when you are choosing your countertop fabricator you ask these helpful questions. And of course, be sure to get a quote from Pyramid, The Countertop Professionals.
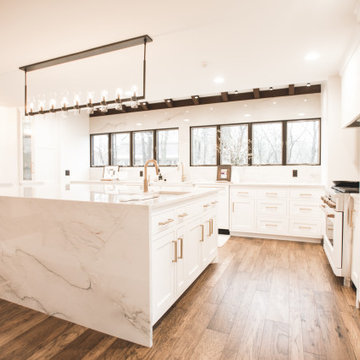
We were honored to work on this home remodel with @designedbycortney utilizing Mont Blanc quartzite. The island has a mitered edge to create this striking waterfall island. The sinks were also made out of the same quartzite in the kitchen and bath.

Summary of Scope: gut renovation/reconfiguration of kitchen, coffee bar, mudroom, powder room, 2 kids baths, guest bath, master bath and dressing room, kids study and playroom, study/office, laundry room, restoration of windows, adding wallpapers and window treatments
Background/description: The house was built in 1908, my clients are only the 3rd owners of the house. The prior owner lived there from 1940s until she died at age of 98! The old home had loads of character and charm but was in pretty bad condition and desperately needed updates. The clients purchased the home a few years ago and did some work before they moved in (roof, HVAC, electrical) but decided to live in the house for a 6 months or so before embarking on the next renovation phase. I had worked with the clients previously on the wife's office space and a few projects in a previous home including the nursery design for their first child so they reached out when they were ready to start thinking about the interior renovations. The goal was to respect and enhance the historic architecture of the home but make the spaces more functional for this couple with two small kids. Clients were open to color and some more bold/unexpected design choices. The design style is updated traditional with some eclectic elements. An early design decision was to incorporate a dark colored french range which would be the focal point of the kitchen and to do dark high gloss lacquered cabinets in the adjacent coffee bar, and we ultimately went with dark green.

A marble hearth behind the La Cornue range and brass trimmed hood center under a graceful herring bone brick barrel ceiling. Heavy distressed wood beams contrast from the white painted decking ceiling in the nook. Glass shelving and marble counters reflect the natural light spilling in from 16 foot tall windows.
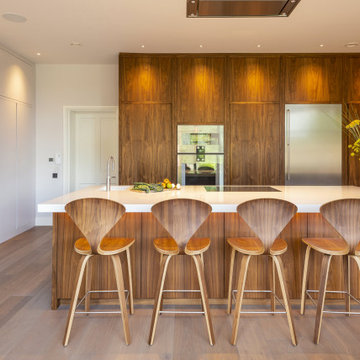
An amazing social space incorporating the kitchen, an island to seat 6, a liquid metal bar, wine storage and a 10 person dining table. All the furniture was over-sized to suit the scale of the room and the 3 metre high ceilings.

Immagine di una cucina classica di medie dimensioni con lavello sottopiano, ante bianche, top in quarzo composito, paraspruzzi bianco, paraspruzzi in lastra di pietra, elettrodomestici in acciaio inossidabile, parquet chiaro, pavimento grigio, top bianco e ante in stile shaker
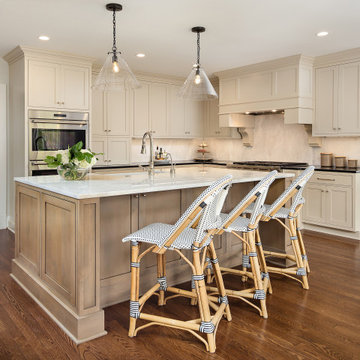
Foto di una grande cucina tradizionale con ante in stile shaker, top in granito, elettrodomestici in acciaio inossidabile, pavimento in legno massello medio, lavello stile country, ante beige, paraspruzzi beige, paraspruzzi in lastra di pietra, pavimento marrone e top nero
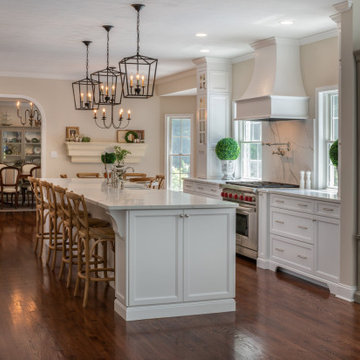
Ispirazione per una grande cucina design con lavello stile country, ante con bugna sagomata, ante bianche, top in quarzite, paraspruzzi bianco, paraspruzzi in lastra di pietra, elettrodomestici in acciaio inossidabile, parquet scuro e top bianco
Cucine con isola centrale con paraspruzzi in lastra di pietra - Foto e idee per arredare
3