Cucine con isola centrale con paraspruzzi con lastra di vetro - Foto e idee per arredare
Filtra anche per:
Budget
Ordina per:Popolari oggi
81 - 100 di 31.040 foto
1 di 3
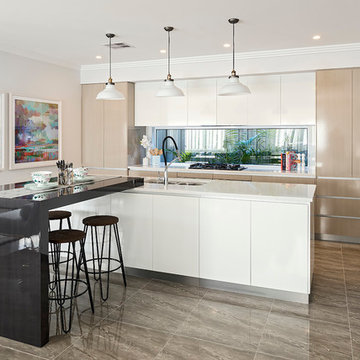
D-Max Photography
Ispirazione per una cucina design di medie dimensioni con lavello a doppia vasca, ante lisce, ante beige, top in quarzo composito, paraspruzzi con lastra di vetro, elettrodomestici in acciaio inossidabile e pavimento in gres porcellanato
Ispirazione per una cucina design di medie dimensioni con lavello a doppia vasca, ante lisce, ante beige, top in quarzo composito, paraspruzzi con lastra di vetro, elettrodomestici in acciaio inossidabile e pavimento in gres porcellanato
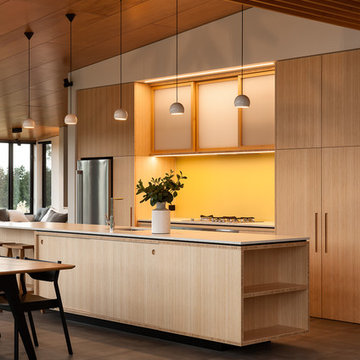
Photographer: Simon Devitt
Esempio di una cucina minimal di medie dimensioni con ante con bugna sagomata, ante in legno chiaro, paraspruzzi giallo, paraspruzzi con lastra di vetro, elettrodomestici in acciaio inossidabile e pavimento in gres porcellanato
Esempio di una cucina minimal di medie dimensioni con ante con bugna sagomata, ante in legno chiaro, paraspruzzi giallo, paraspruzzi con lastra di vetro, elettrodomestici in acciaio inossidabile e pavimento in gres porcellanato
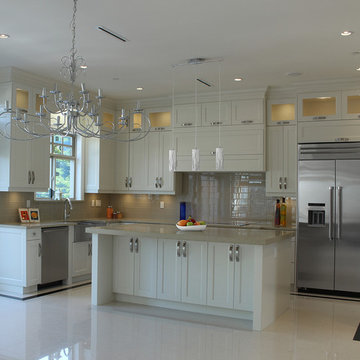
Light grey contemporary kitchen features a grey quartz counter-tops with light grey recessed style door cabinets and glass panel door with under-cabinet lighting and chandeliers above centre kitchen island.
Kitchen Cabinets Vancouver
Atlas Custom Cabinets: |
Address: 14722 64th Avenue, Unit 6
Surrey, British Columbia V3S 1X7 Canada |
Office: (604) 594-1199 |
Website: http://www.atlascabinets.ca/
(Vancouver, B.C.)
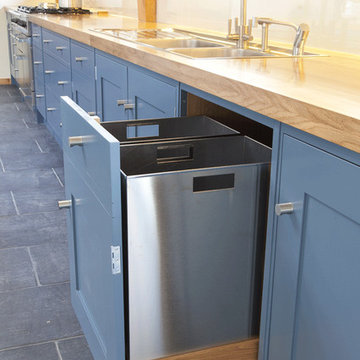
Idee per una grande cucina minimalista con ante in stile shaker, top in legno, paraspruzzi con lastra di vetro, lavello integrato, ante blu e pavimento in ardesia
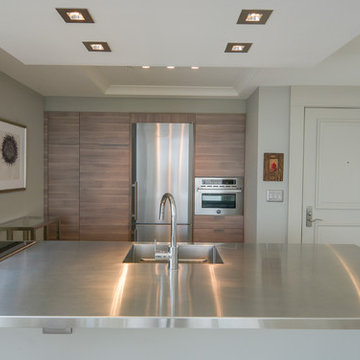
A stainless steel counter top and a painted glass backsplash add character to this small kitchen, yet functional kitchen.
Foto di una piccola cucina minimal con lavello a vasca singola, ante lisce, paraspruzzi con lastra di vetro, elettrodomestici in acciaio inossidabile e pavimento in gres porcellanato
Foto di una piccola cucina minimal con lavello a vasca singola, ante lisce, paraspruzzi con lastra di vetro, elettrodomestici in acciaio inossidabile e pavimento in gres porcellanato
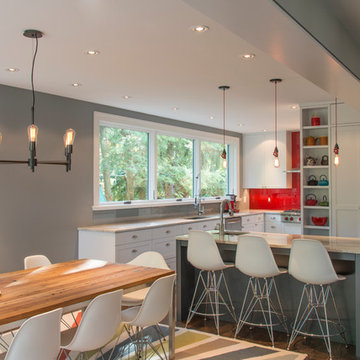
photo credit: Michael K. Wilkinson, Photographs
Idee per una cucina minimal con lavello sottopiano, paraspruzzi con lastra di vetro, elettrodomestici in acciaio inossidabile, parquet scuro, ante in stile shaker, ante bianche e paraspruzzi rosso
Idee per una cucina minimal con lavello sottopiano, paraspruzzi con lastra di vetro, elettrodomestici in acciaio inossidabile, parquet scuro, ante in stile shaker, ante bianche e paraspruzzi rosso

Increation
Immagine di una cucina nordica di medie dimensioni con ante lisce, ante bianche, top in vetro, paraspruzzi blu, paraspruzzi con lastra di vetro e parquet chiaro
Immagine di una cucina nordica di medie dimensioni con ante lisce, ante bianche, top in vetro, paraspruzzi blu, paraspruzzi con lastra di vetro e parquet chiaro

Modern kitchen at twilight - Interior Architecture: HAUS | Architecture + LEVEL Interiors - Photography: Ryan Kurtz
Ispirazione per una cucina design di medie dimensioni con lavello a vasca singola, ante lisce, ante in legno scuro, top in marmo, paraspruzzi bianco, paraspruzzi con lastra di vetro, elettrodomestici da incasso e pavimento in travertino
Ispirazione per una cucina design di medie dimensioni con lavello a vasca singola, ante lisce, ante in legno scuro, top in marmo, paraspruzzi bianco, paraspruzzi con lastra di vetro, elettrodomestici da incasso e pavimento in travertino
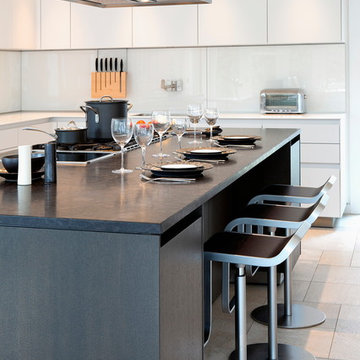
A new contemporary kitchen for a family that loves to cook. The owners ' European preferences lead to the selection of the German made cabinets by Bulthaup. The crisp cabinet styling and sophisticated engineering allowed for a clean, minimal style. White cabinets and backsplash defined the walls. Darker cabinets and appliances defined areas of focus. Folding exterior doors enabled the entire corner to open to the deck and rear yard. Remote controlled screens lower from the ceiling to create a screened breakfast area.
DLux Images
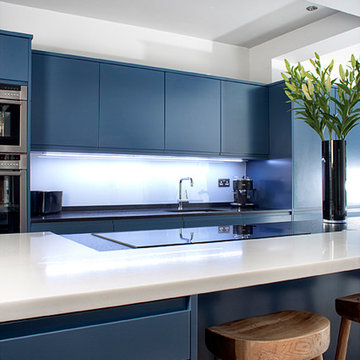
Esempio di una cucina minimalista di medie dimensioni con lavello a vasca singola, ante lisce, ante blu, elettrodomestici in acciaio inossidabile, paraspruzzi con lastra di vetro e pavimento in legno massello medio

Gizmophotos
Foto di una cucina design di medie dimensioni con lavello sottopiano, ante lisce, ante bianche, top in quarzo composito, paraspruzzi multicolore, paraspruzzi con lastra di vetro, elettrodomestici da incasso e pavimento in travertino
Foto di una cucina design di medie dimensioni con lavello sottopiano, ante lisce, ante bianche, top in quarzo composito, paraspruzzi multicolore, paraspruzzi con lastra di vetro, elettrodomestici da incasso e pavimento in travertino

Matthew Millman
Foto di una cucina minimal con ante lisce, ante in legno scuro, paraspruzzi verde, paraspruzzi con lastra di vetro e top verde
Foto di una cucina minimal con ante lisce, ante in legno scuro, paraspruzzi verde, paraspruzzi con lastra di vetro e top verde

We were commissioned in 2006 to refurbish and remodel a ground floor and basement maisonette within an 1840s stuccoed house in Notting Hill.
From the outset, a priority was to remove various partitions and accretions that had been added over the years, in order to restore the original proportions of the two handsome ground floor rooms.
The new stone fireplace and plaster cornice installed in the living room are in keeping with the period of the building.

This simple yet "jaw-dropping" kitchen design uses 2 contemporary cabinet door styles with a sampling of white painted cabinets to contrast the gray-toned textured foil cabinets for a unique and dramatic look. The thin kitchen island features a cooktop and plenty of storage accessories. Wide planks are used as the decorative ends and back panels as a unique design element, while a floating shelf above the sink offers quick and easy access to your every day glasses and dishware.
Request a FREE Dura Supreme Brochure Packet:
http://www.durasupreme.com/request-brochure
Find a Dura Supreme Showroom near you today:
http://www.durasupreme.com/dealer-locator

Eichler in Marinwood - In conjunction to the porous programmatic kitchen block as a connective element, the walls along the main corridor add to the sense of bringing outside in. The fin wall adjacent to the entry has been detailed to have the siding slip past the glass, while the living, kitchen and dining room are all connected by a walnut veneer feature wall running the length of the house. This wall also echoes the lush surroundings of lucas valley as well as the original mahogany plywood panels used within eichlers.
photo: scott hargis
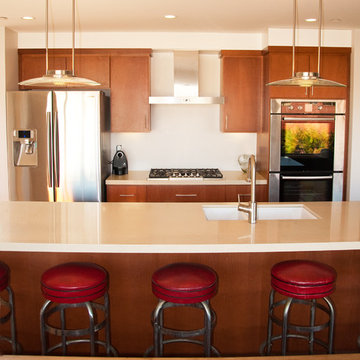
San Francisco Kitchen Remodel.
Cline Architects
Esempio di una cucina contemporanea di medie dimensioni con lavello sottopiano, ante lisce, ante in legno scuro, top in quarzo composito, paraspruzzi bianco, paraspruzzi con lastra di vetro, elettrodomestici in acciaio inossidabile e pavimento in legno massello medio
Esempio di una cucina contemporanea di medie dimensioni con lavello sottopiano, ante lisce, ante in legno scuro, top in quarzo composito, paraspruzzi bianco, paraspruzzi con lastra di vetro, elettrodomestici in acciaio inossidabile e pavimento in legno massello medio

Photography by Jonathan Savoie, Nomadic Luxury
Immagine di una grande cucina minimalista con lavello a doppia vasca, ante lisce, ante in legno scuro, paraspruzzi con lastra di vetro, elettrodomestici da incasso, paraspruzzi bianco e parquet chiaro
Immagine di una grande cucina minimalista con lavello a doppia vasca, ante lisce, ante in legno scuro, paraspruzzi con lastra di vetro, elettrodomestici da incasso, paraspruzzi bianco e parquet chiaro

© Paul Bardagjy Photography
Idee per una cucina minimalista di medie dimensioni con elettrodomestici in acciaio inossidabile, ante lisce, ante grigie, top in quarzo composito, paraspruzzi con lastra di vetro, lavello sottopiano, pavimento in legno massello medio e pavimento marrone
Idee per una cucina minimalista di medie dimensioni con elettrodomestici in acciaio inossidabile, ante lisce, ante grigie, top in quarzo composito, paraspruzzi con lastra di vetro, lavello sottopiano, pavimento in legno massello medio e pavimento marrone

Kitchen remodeling part of a complete home remodel - all walls in living room and old kitchen removed, ceiling raised for an open concept design, kitchen includes white shaker cabinet with gray quartz counter tops and glass tile backsplash, all stock items which was making the work expedited and kept the client on budget.
also featuring large windows and doors To maximize backyard view.

Modern family loft renovation. A young couple starting a family in the city purchased this two story loft in Boston's South End. Built in the 1990's, the loft was ready for updates. ZED transformed the space, creating a fresh new look and greatly increasing its functionality to accommodate an expanding family within an urban setting. Improvement were made to the aesthetics, scale, and functionality for the growing family to enjoy.
Photos by Eric Roth.
Construction by Ralph S. Osmond Company.
Green architecture by ZeroEnergy Design.
Cucine con isola centrale con paraspruzzi con lastra di vetro - Foto e idee per arredare
5