Cucine con isola centrale con paraspruzzi a effetto metallico - Foto e idee per arredare
Filtra anche per:
Budget
Ordina per:Popolari oggi
221 - 240 di 16.093 foto
1 di 3
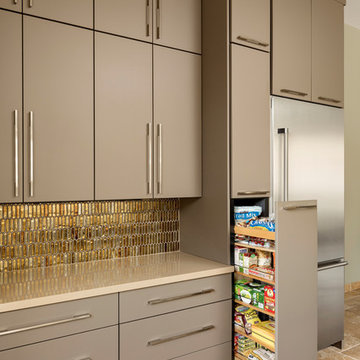
Roehner and Ryan
Ispirazione per una grande cucina moderna con lavello sottopiano, ante con riquadro incassato, ante grigie, top in quarzo composito, paraspruzzi a effetto metallico, paraspruzzi con piastrelle di vetro, elettrodomestici in acciaio inossidabile, pavimento in travertino e pavimento beige
Ispirazione per una grande cucina moderna con lavello sottopiano, ante con riquadro incassato, ante grigie, top in quarzo composito, paraspruzzi a effetto metallico, paraspruzzi con piastrelle di vetro, elettrodomestici in acciaio inossidabile, pavimento in travertino e pavimento beige
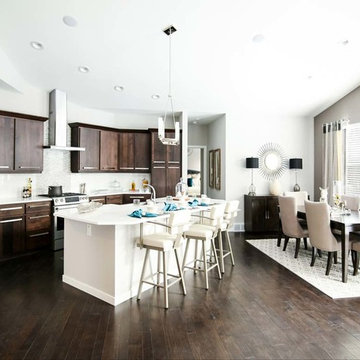
Foto di una cucina contemporanea di medie dimensioni con lavello stile country, ante lisce, ante in legno bruno, top in superficie solida, paraspruzzi a effetto metallico, paraspruzzi con piastrelle di metallo, elettrodomestici in acciaio inossidabile, parquet scuro e pavimento marrone
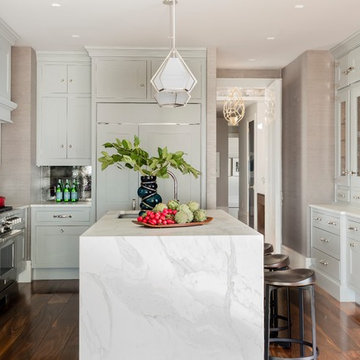
Michael J. Lee
Idee per un cucina con isola centrale contemporaneo di medie dimensioni e chiuso con lavello sottopiano, ante grigie, elettrodomestici in acciaio inossidabile, pavimento in legno massello medio, ante con riquadro incassato, paraspruzzi a effetto metallico, paraspruzzi con piastrelle di metallo e top in marmo
Idee per un cucina con isola centrale contemporaneo di medie dimensioni e chiuso con lavello sottopiano, ante grigie, elettrodomestici in acciaio inossidabile, pavimento in legno massello medio, ante con riquadro incassato, paraspruzzi a effetto metallico, paraspruzzi con piastrelle di metallo e top in marmo
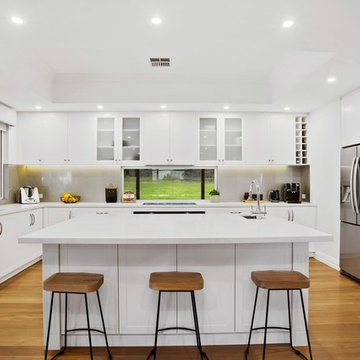
Crib Creative
Esempio di una grande cucina chic con lavello sottopiano, ante bianche, elettrodomestici neri, parquet chiaro, top bianco, ante in stile shaker, top in superficie solida, paraspruzzi a effetto metallico, paraspruzzi con lastra di vetro e pavimento beige
Esempio di una grande cucina chic con lavello sottopiano, ante bianche, elettrodomestici neri, parquet chiaro, top bianco, ante in stile shaker, top in superficie solida, paraspruzzi a effetto metallico, paraspruzzi con lastra di vetro e pavimento beige
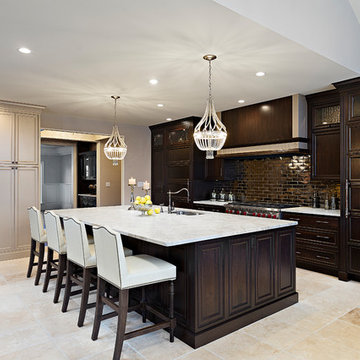
This is a traditional kitchen, yet the materials make it extraordinary: mosaics of natural seashell in a herringbone motif have been applied into the inside of the rich walnut cabinetry, creating a luminescent texture to the upper level areas. Beyond the rich walnut, the oven section and the custom hood accents are finished in a soft metallic gold lacquer. For the work tops, leathered quartzite creates a light but rich surface that begs to be touched. Metallic bronze glazed subway tile, grouted with glittering silica creates a dramatic backsplash that challenges the definition of traditional design. On the cabinetry, custom bronze hardware by Edgar Berebi is inset with hundreds of Swarovski crystals, producing an opulent layer of detail that feels like jewelry. Shimmering cut glass and crystal chandeliers finish off the luxe look in a way that feels glamorous and timeless.
Dave Bryce Photography

This sky home with stunning views over Brisbane's CBD, the river and Kangaroo Point Cliffs captures the maturity now
found in inner city living in Brisbane. Originally from Melbourne and with his experience gain from extensive business
travel abroad, the owner of the apartment decided to transform his home to match the cosmopolitan lifestyle he has
enjoyed whilst living in these locations.
The original layout of the kitchen was typical for apartments built over 20 years ago. The space was restricted by a
collection of small rooms, two dining areas plus kitchen that did not take advantage of the views or the need for a strong
connection between living areas and the outdoors.
The new design has managed to still give definition to activities performed in the kitchen, dining and living but through
minimal detail the kitchen does not dominate the space which can often happen in an open plan.
A typical galley kitchen design was selected as it best catered for how the space relates to the rest of the apartment and
adjoining living space. An effortless workflow is created from the start point of the pantry, housing food stores as well as
small appliances, and refrigerator. These are within easy reach of the preparation zones and cooking on the island. Then
delivery to the dining area is seamless.
There are a number of key features used in the design to create the feeling of spaces whilst maximising functionality. The
mirrored kickboards reflect light (aided by the use of LED strip lighting to the underside of the cabinets) creating the illusion
that the cabinets are floating thus reducing the footprint in the design.
The simple design philosophy is continued with the use of Laminam, 3mm porcelain sheets to the vertical and horizontal
surfaces. This material is then mitred on the edges of all drawers and doors extenuate the seamless, minimalist, cube look.
A cantilevered bespoke silky oak timber benchtop placed on the island creates a small breakfast/coffee area whilst
increasing bench space and creating the illusion of more space. The stain and other features of this unique piece of timber
compliments the tones found in the porcelain skin of the kitchen.
The half wall built behind the sinks hides the entry point of the services into the apartment. This has been clad in a
complimentary laminate for the timber benchtop . Mirror splashbacks help reflect more light into the space. The cabinets
above the cleaning zone also appear floating due to the mirrored surface behind and the placement of LED strip lighting
used to highlight the perimeter.
A fully imported FALMAC Stainless Rangehood and flyer over compliments the plasterboard bulkhead that houses the air
conditioning whilst providing task lighting to the island.
Lighting has been used throughout the space to highlight and frame the design elements whist creating illumination for all
tasks completed in the kitchen.
Achieving "fluid motion" has been a major influence in the choice of hardware used in the design. Blum servo drive
electronic drawer opening systems have been used to counter act any issues that may be encounter by the added weight
of the porcelain used on the drawer fronts. These are then married with Blum Intivo soft close drawer systems.
The devil is in the detail with a design and space that is so low profile yet complicated in it's simplicity.
Steve Ryan - Rix Ryan Photography
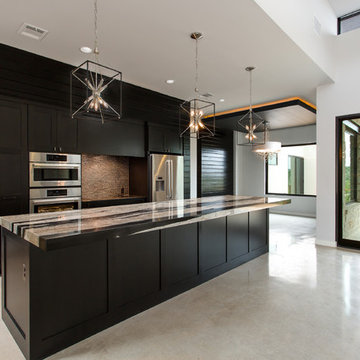
Foto di una grande cucina minimal con lavello stile country, ante in stile shaker, ante nere, paraspruzzi a effetto metallico, elettrodomestici in acciaio inossidabile e pavimento in cemento

Foto di una grande cucina contemporanea chiusa con lavello sottopiano, ante lisce, ante in acciaio inossidabile, elettrodomestici in acciaio inossidabile, parquet chiaro, top in pietra calcarea, paraspruzzi a effetto metallico, paraspruzzi con piastrelle di metallo e pavimento marrone
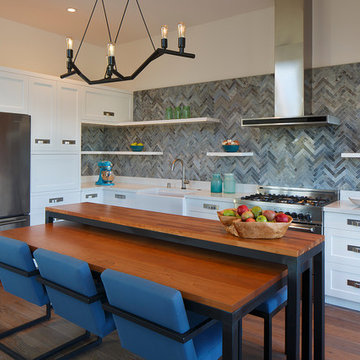
Idee per una cucina chic con lavello stile country, ante in stile shaker, ante bianche, paraspruzzi a effetto metallico, elettrodomestici in acciaio inossidabile e pavimento in legno massello medio
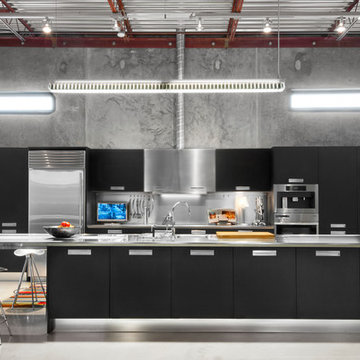
Kitchen
Idee per un cucina con isola centrale industriale con lavello integrato, ante lisce, ante nere, top in acciaio inossidabile, paraspruzzi a effetto metallico, elettrodomestici in acciaio inossidabile e pavimento in cemento
Idee per un cucina con isola centrale industriale con lavello integrato, ante lisce, ante nere, top in acciaio inossidabile, paraspruzzi a effetto metallico, elettrodomestici in acciaio inossidabile e pavimento in cemento
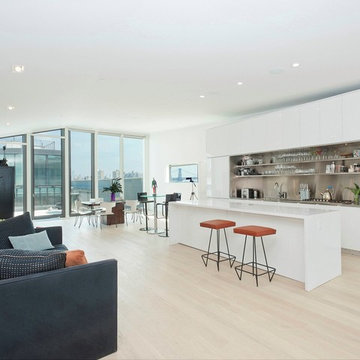
A view through the grand room of this fine condominium in Manhattan. Large rooms with high ceilings really create a nice volume of space in high rise buildings where the expectation is for rooms to be small.
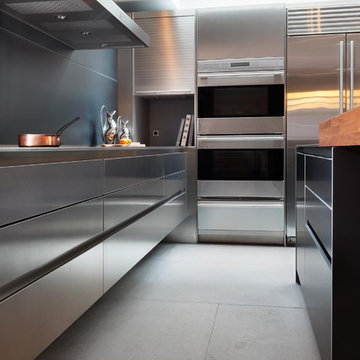
Alexander James
Idee per una cucina minimal di medie dimensioni con lavello integrato, ante lisce, ante in acciaio inossidabile, top in acciaio inossidabile, paraspruzzi a effetto metallico, elettrodomestici in acciaio inossidabile e pavimento in pietra calcarea
Idee per una cucina minimal di medie dimensioni con lavello integrato, ante lisce, ante in acciaio inossidabile, top in acciaio inossidabile, paraspruzzi a effetto metallico, elettrodomestici in acciaio inossidabile e pavimento in pietra calcarea

Perched above the beautiful Delaware River in the historic village of New Hope, Bucks County, Pennsylvania sits this magnificent custom home designed by OMNIA Group Architects. According to Partner, Brian Mann,"This riverside property required a nuanced approach so that it could at once be both a part of this eclectic village streetscape and take advantage of the spectacular waterfront setting." Further complicating the study, the lot was narrow, it resides in the floodplain and the program required the Master Suite to be on the main level. To meet these demands, OMNIA dispensed with conventional historicist styles and created an open plan blended with traditional forms punctuated by vast rows of glass windows and doors to bring in the panoramic views of Lambertville, the bridge, the wooded opposite bank and the river. Mann adds, "Because I too live along the river, I have a special respect for its ever changing beauty - and I appreciate that riverfront structures have a responsibility to enhance the views from those on the water." Hence the riverside facade is as beautiful as the street facade. A sweeping front porch integrates the entry with the vibrant pedestrian streetscape. Low garden walls enclose a beautifully landscaped courtyard defining private space without turning its back on the street. Once inside, the natural setting explodes into view across the back of each of the main living spaces. For a home with so few walls, spaces feel surprisingly intimate and well defined. The foyer is elegant and features a free flowing curved stair that rises in a turret like enclosure dotted with windows that follow the ascending stairs like a sculpture. "Using changes in ceiling height, finish materials and lighting, we were able to define spaces without boxing spaces in" says Mann adding, "the dynamic horizontality of the river is echoed along the axis of the living space; the natural movement from kitchen to dining to living rooms following the current of the river." Service elements are concentrated along the front to create a visual and noise barrier from the street and buttress a calm hall that leads to the Master Suite. The master bedroom shares the views of the river, while the bath and closet program are set up for pure luxuriating. The second floor features a common loft area with a large balcony overlooking the water. Two children's suites flank the loft - each with their own exquisitely crafted baths and closets. Continuing the balance between street and river, an open air bell-tower sits above the entry porch to bring life and light to the street. Outdoor living was part of the program from the start. A covered porch with outdoor kitchen and dining and lounge area and a fireplace brings 3-season living to the river. And a lovely curved patio lounge surrounded by grand landscaping by LDG finishes the experience. OMNIA was able to bring their design talents to the finish materials too including cabinetry, lighting, fixtures, colors and furniture.

Foto di una cucina design di medie dimensioni con lavello integrato, ante lisce, ante bianche, top in quarzo composito, paraspruzzi a effetto metallico, elettrodomestici bianchi, pavimento con piastrelle in ceramica, pavimento beige e top marrone

Ispirazione per una grande cucina minimalista con lavello a doppia vasca, ante lisce, ante bianche, top in quarzo composito, paraspruzzi a effetto metallico, paraspruzzi a specchio, elettrodomestici neri, pavimento in legno massello medio, pavimento marrone e top bianco
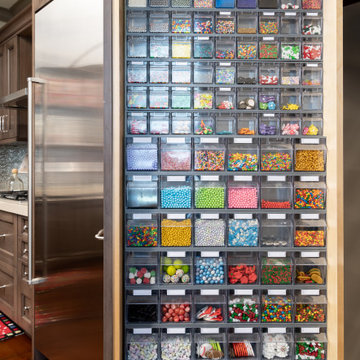
Sprinkles and rock candy and M&M's, oh my! This secondary kitchen is fully stocked for any type of baking and decorating.
Idee per una cucina classica chiusa e di medie dimensioni con lavello sottopiano, ante in stile shaker, ante in legno scuro, top in acciaio inossidabile, paraspruzzi a effetto metallico, paraspruzzi con piastrelle in ceramica, pavimento in cemento e pavimento marrone
Idee per una cucina classica chiusa e di medie dimensioni con lavello sottopiano, ante in stile shaker, ante in legno scuro, top in acciaio inossidabile, paraspruzzi a effetto metallico, paraspruzzi con piastrelle in ceramica, pavimento in cemento e pavimento marrone

This small kitchen space needed to have every inch function well for this young family. By adding the banquette seating we were able to get the table out of the walkway and allow for easier flow between the rooms. Wall cabinets to the counter on either side of the custom plaster hood gave room for food storage as well as the microwave to get tucked away. The clean lines of the slab drawer fronts and beaded inset make the space feel visually larger.
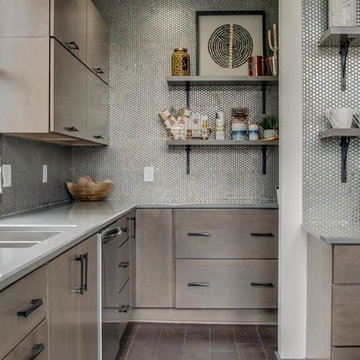
A Cool and Moody Kitchen
AS SEEN ON: SEASON 3, EPISODE 7 OF MASTERS OF FLIP
The perfect place for a hot cup of coffee on a rainy day, the custom kitchen in this modern-meets-industrial home is dark, stormy, and full of character.
Polished slate countertops team up with the dark Wren stain on our Gallatin cabinets to create a moody take on modern style. The upper cabinets feature unique up-open hinged doors that add an unexpected element while floating shelves let the penny tile on the backsplash shine. Greenery, copper trinkets, and small clay pots add eye-catching detail throughout the space, creating a curated yet comfortable atmosphere.
To maintain the sleek design that this space works so hard for, all of those crucial – yet perhaps not so stylish – amenities are tucked away in the base cabinets, including an under counter microwave unit and a lazy susan in the corner cabinets.
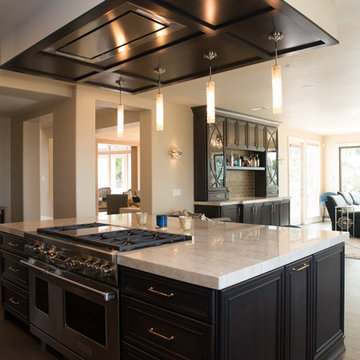
An outdated oak kitchen with panorama views was in desperate need of a remodel for this working family of 5. An inspiration picture with mirrored panels was the take off point for this sophisticated mirror and curved mullion cabinet design. The fridge and freezer are a focal point hidden behind beautiful wood panels and flanked by 5' tall mirrored pantries. Additional storage sets on the counter and acts as the focal point upon entry from the front of the house. New French doors open up where a window once resided, and new windows over the sink reach down to the countertop. A flushmount ceiling hood for the island cooktop disappears into a floating soffit paneled in matching wood. Pendants drip down to anchor the space. A large 66" x 120" island provides ample prep and entertaining space. The bar provides additional entertaining space, which the family does often, hosting up to 100 guests at a time. A cantina door was added at the end of the room, opening up the living and dining space out to the pool deck. Brushed brass faucets, fixtures, and accents add polish and sparkle.
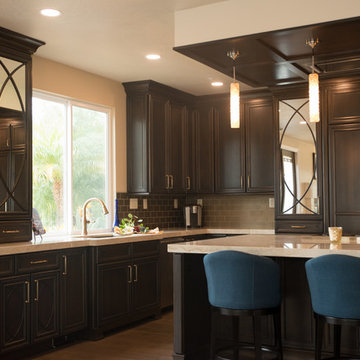
An outdated oak kitchen with panorama views was in desperate need of a remodel for this working family of 5. An inspiration picture with mirrored panels was the take off point for this sophisticated mirror and curved mullion cabinet design. The fridge and freezer are a focal point hidden behind beautiful wood panels and flanked by 5' tall mirrored pantries. Additional storage sets on the counter and acts as the focal point upon entry from the front of the house. New French doors open up where a window once resided, and new windows over the sink reach down to the countertop. A flushmount ceiling hood for the island cooktop disappears into a floating soffit paneled in matching wood. Pendants drip down to anchor the space. A large 66" x 120" island provides ample prep and entertaining space. The bar provides additional entertaining space, which the family does often, hosting up to 100 guests at a time. A cantina door was added at the end of the room, opening up the living and dining space out to the pool deck. Brushed brass faucets, fixtures, and accents add polish and sparkle.
Cucine con isola centrale con paraspruzzi a effetto metallico - Foto e idee per arredare
12