Cucine con isola centrale con ante nere - Foto e idee per arredare
Filtra anche per:
Budget
Ordina per:Popolari oggi
161 - 180 di 26.904 foto
1 di 3

Esempio di una cucina design di medie dimensioni con lavello sottopiano, ante lisce, ante nere, top in quarzite, paraspruzzi multicolore, elettrodomestici neri, pavimento in bambù, pavimento marrone, top multicolore e soffitto a volta

Open concept kitchen with black and white shaker cabinets. The 48 inch Thermador refrigerator/freezer combo is built into the far wall. The Island was customized with shiplap accents surrounding the cabinets. The great room has a shiplap fireplace with a reclaimed wood mantle stained to match the flooring.

Immagine di una cucina design con lavello sottopiano, ante lisce, ante nere, paraspruzzi a finestra, pavimento in cemento, pavimento grigio, top bianco e soffitto a volta

Ispirazione per una cucina contemporanea di medie dimensioni con lavello stile country, ante nere, top in legno, paraspruzzi con piastrelle di cemento, elettrodomestici neri, pavimento in cementine, pavimento multicolore, ante in stile shaker, paraspruzzi multicolore e top marrone

This stunning black ply kitchen with grey-finished ply worktop was such a gorgeous, modern addition to the open living area, being a bold but beautiful touch. New appliances were fitted throughout the kitchen, including a sleek induction hob. Open ply finish units and covered storage underneath works beautifully with the black of the other cabinetry, adding small storage space and a space to display treasured books and ornaments. The dining and living areas are visible from the kitchen, with the beautiful plants, wall art and pendant light working beautifully with the kitchen finishes. The reclaimed parquet wood flooring blocks were fitted in a herringbone design, adding a stunning warm touch to the space and replacing the previous lack of flooring in this area, exposed concrete being a reminder of the extension fitted some time ago. Dulux's Brilliant White paint was used to coat the walls and ceiling, being a lovely fresh backdrop for the various furnishings, wall art and plants to be styled in the living area.
Discover more at: https://absoluteprojectmanagement.com/portfolio/pete-miky-hackney/
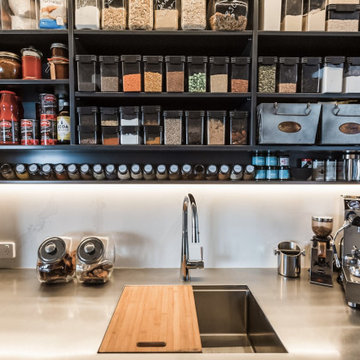
Esempio di una grande cucina tradizionale con lavello sottopiano, ante in stile shaker, ante nere, top in quarzo composito, paraspruzzi bianco, paraspruzzi in quarzo composito, elettrodomestici in acciaio inossidabile, parquet scuro e top bianco
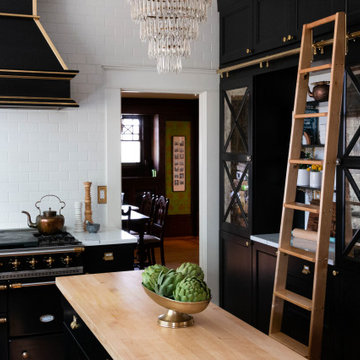
The goal of this remodel's design began with the homeowners dream to restore her cherished 1908 home to its vintage glory, updating it with Art Deco inspired touches while maintaining its original character and charm. In the kitchen; marble counters, unlacquered brass hardware, vintage mirrors, and a library ladder were used to accomplish the old meets new aesthetic. A custom hood with hand painted gold detail and a Lacanche French range are centerpieces of this timeless black and white kitchen. The show stopping powder room off the kitchen is a bright pop of color featuring Schumacher's Chiang Mai Dragon print wallpaper, vintage swan faucet, and a turquoise Cyan Design chandelier installed on the metallic gold ceiling. We are thrilled to announce that this project was featured in the April 2020 edition of Seattle Magazine.
Design By: Jennifer Gardner Design
Construction By: Matt Walters
Photography By: Mary Hatch

Esempio di una cucina scandinava di medie dimensioni con lavello a vasca singola, ante lisce, ante nere, top in quarzo composito, paraspruzzi bianco, paraspruzzi con piastrelle in ceramica, elettrodomestici in acciaio inossidabile, parquet chiaro, pavimento beige, top bianco e travi a vista

This beautiful home is used regularly by our Calgary clients during the weekends in the resort town of Fernie, B.C. While the floor plan offered ample space to entertain and relax, the finishes needed updating desperately. The original kitchen felt too small for the space which features stunning vaults and timber frame beams. With a complete overhaul, the newly redesigned space now gives justice to the impressive architecture. A combination of rustic and industrial selections have given this home a brand new vibe, and now this modern cabin is a showstopper once again!
Design: Susan DeRidder of Live Well Interiors Inc.
Photography: Rebecca Frick Photography

This coastal, contemporary Tiny Home features a warm yet industrial style kitchen with stainless steel counters and husky tool drawers with black cabinets. the silver metal counters are complimented by grey subway tiling as a backsplash against the warmth of the locally sourced curly mango wood windowsill ledge. I mango wood windowsill also acts as a pass-through window to an outdoor bar and seating area on the deck. Entertaining guests right from the kitchen essentially makes this a wet-bar. LED track lighting adds the right amount of accent lighting and brightness to the area. The window is actually a french door that is mirrored on the opposite side of the kitchen. This kitchen has 7-foot long stainless steel counters on either end. There are stainless steel outlet covers to match the industrial look. There are stained exposed beams adding a cozy and stylish feeling to the room. To the back end of the kitchen is a frosted glass pocket door leading to the bathroom. All shelving is made of Hawaiian locally sourced curly mango wood. A stainless steel fridge matches the rest of the style and is built-in to the staircase of this tiny home. Dish drying racks are hung on the wall to conserve space and reduce clutter.
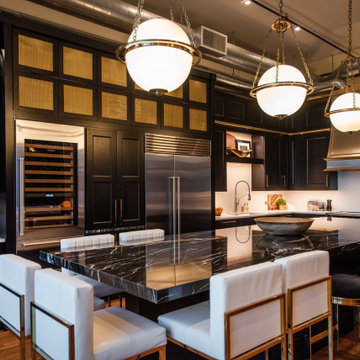
Black and gold modern downtown loft kitchen
Foto di una cucina industriale di medie dimensioni con ante nere, paraspruzzi bianco, elettrodomestici in acciaio inossidabile e top nero
Foto di una cucina industriale di medie dimensioni con ante nere, paraspruzzi bianco, elettrodomestici in acciaio inossidabile e top nero
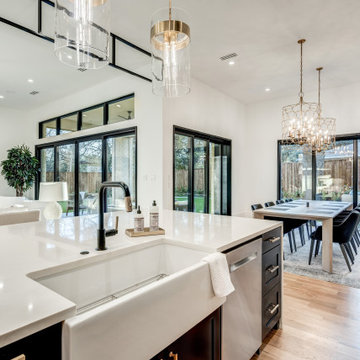
Immagine di una cucina moderna con lavello stile country, ante con riquadro incassato, ante nere, top in quarzo composito, paraspruzzi bianco, paraspruzzi in marmo, elettrodomestici in acciaio inossidabile, parquet chiaro, pavimento marrone e top bianco
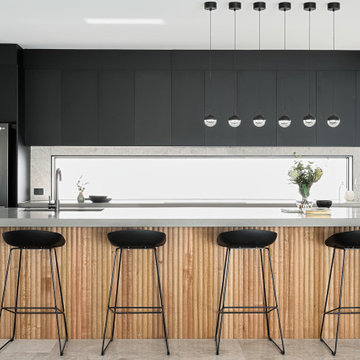
Ispirazione per una cucina contemporanea di medie dimensioni con lavello sottopiano, ante lisce, ante nere, paraspruzzi a finestra, elettrodomestici in acciaio inossidabile, pavimento in gres porcellanato, pavimento grigio e top grigio

Immagine di una grande cucina design con lavello da incasso, ante a filo, ante nere, top in quarzite, paraspruzzi bianco, paraspruzzi a finestra, elettrodomestici da incasso, pavimento in cementine, pavimento multicolore e top bianco

Foto di una piccola cucina industriale con lavello sottopiano, nessun'anta, ante nere, top in cemento, elettrodomestici neri, pavimento in legno massello medio, pavimento marrone e top grigio

Immagine di una cucina moderna di medie dimensioni con ante lisce, top in superficie solida, elettrodomestici neri, pavimento in marmo, top bianco, lavello sottopiano, ante nere e pavimento grigio

Cocina moderna, de color negro acabado rugoso mate y con solería cerámica imitación madera de color intermedio
Foto di una grande cucina moderna con lavello sottopiano, ante lisce, ante nere, top in quarzo composito, paraspruzzi nero, paraspruzzi a finestra, elettrodomestici da incasso, pavimento in gres porcellanato, pavimento marrone e top nero
Foto di una grande cucina moderna con lavello sottopiano, ante lisce, ante nere, top in quarzo composito, paraspruzzi nero, paraspruzzi a finestra, elettrodomestici da incasso, pavimento in gres porcellanato, pavimento marrone e top nero
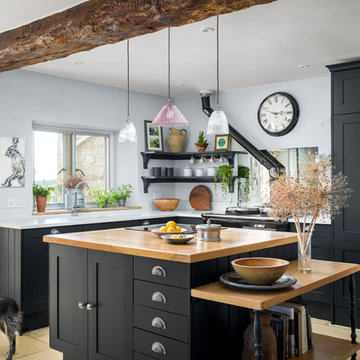
Idee per una cucina country di medie dimensioni con ante nere, pavimento beige, top bianco, lavello a vasca singola e ante in stile shaker
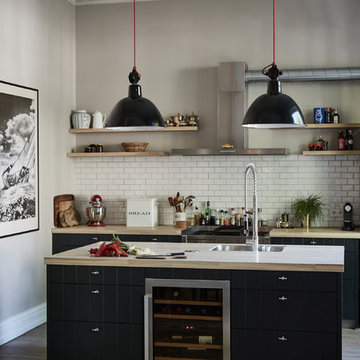
Foto di un cucina con isola centrale design con lavello a doppia vasca, ante con bugna sagomata, ante nere, top in legno, paraspruzzi bianco, paraspruzzi con piastrelle in ceramica, pavimento grigio e top beige

Photography by Luc Remond
Foto di una cucina minimal di medie dimensioni con lavello sottopiano, top in marmo, paraspruzzi a specchio, elettrodomestici neri, parquet scuro, pavimento marrone, top bianco, ante lisce e ante nere
Foto di una cucina minimal di medie dimensioni con lavello sottopiano, top in marmo, paraspruzzi a specchio, elettrodomestici neri, parquet scuro, pavimento marrone, top bianco, ante lisce e ante nere
Cucine con isola centrale con ante nere - Foto e idee per arredare
9