Cucine con isola centrale con abbinamento di mobili antichi e moderni - Foto e idee per arredare
Filtra anche per:
Budget
Ordina per:Popolari oggi
1 - 20 di 170 foto
1 di 3
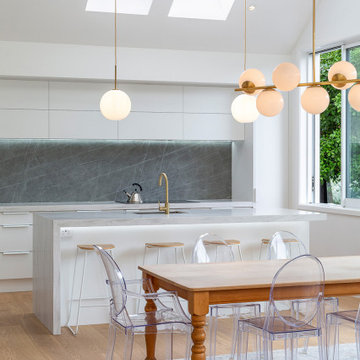
Ispirazione per una cucina moderna di medie dimensioni con lavello sottopiano, ante lisce, ante bianche, paraspruzzi grigio, elettrodomestici in acciaio inossidabile, parquet chiaro e abbinamento di mobili antichi e moderni
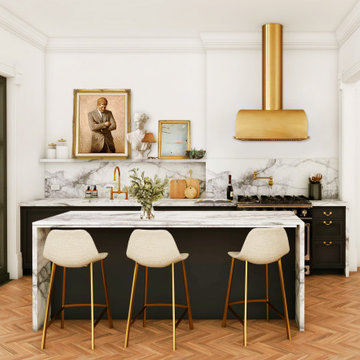
Idee per una cucina moderna con lavello sottopiano, ante in stile shaker, ante blu, top in marmo, paraspruzzi bianco, paraspruzzi in marmo, elettrodomestici da incasso, pavimento in legno massello medio, pavimento marrone, top bianco e abbinamento di mobili antichi e moderni

Photography by Golden Gate Creative
Esempio di una cucina chic di medie dimensioni con lavello stile country, ante in stile shaker, ante bianche, top in marmo, paraspruzzi bianco, paraspruzzi con piastrelle diamantate, elettrodomestici in acciaio inossidabile, pavimento in legno massello medio, pavimento marrone, top bianco, soffitto a cassettoni e abbinamento di mobili antichi e moderni
Esempio di una cucina chic di medie dimensioni con lavello stile country, ante in stile shaker, ante bianche, top in marmo, paraspruzzi bianco, paraspruzzi con piastrelle diamantate, elettrodomestici in acciaio inossidabile, pavimento in legno massello medio, pavimento marrone, top bianco, soffitto a cassettoni e abbinamento di mobili antichi e moderni

Dining Chairs by Coastal Living Sorrento
Styling by Rhiannon Orr & Mel Hasic
Laminex Doors & Drawers in "Super White"
Display Shelves in Laminex "American Walnut Veneer Random cut Mismatched
Benchtop - Caesarstone Staturio Maximus'
Splashback - Urban Edge - "Brique" in Green
Floor Tiles - Urban Edge - Xtreme Concrete

This family home in a Denver neighborhood started out as a dark, ranch home from the 1950’s. We changed the roof line, added windows, large doors, walnut beams, a built-in garden nook, a custom kitchen and a new entrance (among other things). The home didn’t grow dramatically square footage-wise. It grew in ways that really count: Light, air, connection to the outside and a connection to family living.
For more information and Before photos check out my blog post: Before and After: A Ranch Home with Abundant Natural Light and Part One on this here.
Photographs by Sara Yoder. Interior Styling by Kristy Oatman.
FEATURED IN:
Kitchen and Bath Design News
One Kind Design
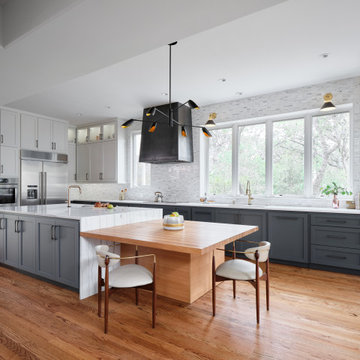
We completely transformed the original small Kitchen into a space twice as large. The homeowner's love to cook and this new Kitchen is designed with both beauty and high function in mind with plenty of well designed storage, generous amount of counterspace and unique design features such as the quartersawn white oak table end of the island which intersects the beautiful white macabus quartzite waterfall edge. The two tone perimeter cabinets bring subtle interest to the space.
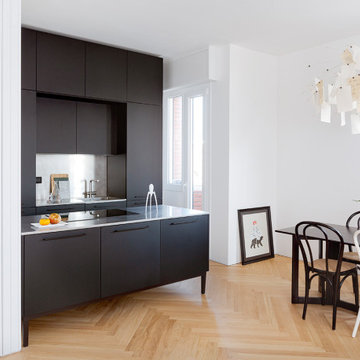
cucina e tavolo da pranzo
Idee per una cucina minimal di medie dimensioni in acciaio con lavello integrato, ante lisce, ante nere, top in acciaio inossidabile, elettrodomestici in acciaio inossidabile, parquet chiaro e abbinamento di mobili antichi e moderni
Idee per una cucina minimal di medie dimensioni in acciaio con lavello integrato, ante lisce, ante nere, top in acciaio inossidabile, elettrodomestici in acciaio inossidabile, parquet chiaro e abbinamento di mobili antichi e moderni

Ispirazione per un'ampia cucina minimal con lavello sottopiano, ante lisce, ante grigie, top alla veneziana, elettrodomestici neri, pavimento alla veneziana, top bianco, soffitto a volta e abbinamento di mobili antichi e moderni

Open concept kitchen - mid-sized shabby-chic style single-wall with island medium tone wood floor, brown floor and vaulted ceiling open concept kitchen in Austin with a double-bowl sink, shaker cabinets, white cabinets, marble countertops, white backsplash, wood backsplash, white appliance panels, and black countertops to contrast, bringing you the perfect shabby-chic vibes.
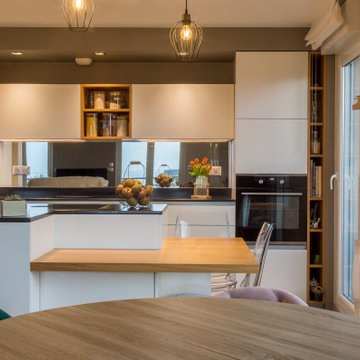
Cette cuisine est une cuisine sans poignées, en stratifié blanc mat.
Plans de travail en Granit Noir du Zimbabwe.
Les niches ajourées ainsi que la table sont en bois massif chêne naturel pour apporter un peu de chaleur à l'association intemporelle blanc/noir.
La crédence en verre miroir présente l'avantage de donner de la profondeur à la pièce et de mettre en avant la belle vue donnant sur la mer.
Il est toujours agréable de voir la mer quand on fait sa vaisselle!
Le petit coin suspendu, où l'on peut oser les petits appareils électroménagers, a été totalement créé à la place d'une porte.
Le but était de dédier un coin pour les petits électroménagers sans encombrer ni l'îlot ni le linéaire technique avec l'évier.
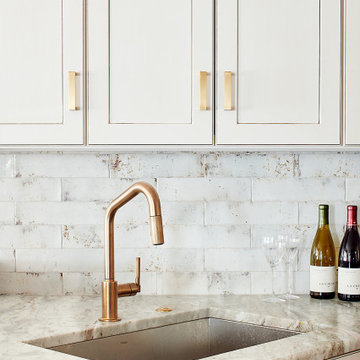
In this project, the homeowner was drawn towards the rustic and eclectic. Since the interior of the home they purchased had very little character of its own, our job here at down2earth interior design was to infuse it with a look that was lived-in and a little funky. From the antique glaze on the kitchen cabinets, to the leathered texture of the granite countertops, to the mixed metals and the industrial light fixtures, the kitchen is now overflowing with character. We especially love the worn-away look of the tile backsplash.

cucina con isola
Ispirazione per una cucina minimal di medie dimensioni con lavello a vasca singola, ante lisce, ante blu, top in marmo, paraspruzzi bianco, paraspruzzi con piastrelle in ceramica, parquet chiaro, pavimento marrone, top bianco e abbinamento di mobili antichi e moderni
Ispirazione per una cucina minimal di medie dimensioni con lavello a vasca singola, ante lisce, ante blu, top in marmo, paraspruzzi bianco, paraspruzzi con piastrelle in ceramica, parquet chiaro, pavimento marrone, top bianco e abbinamento di mobili antichi e moderni
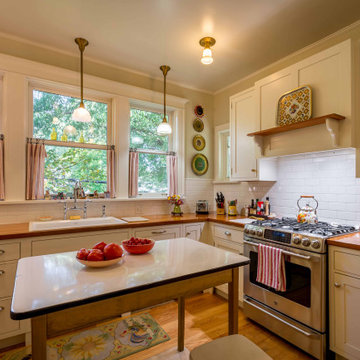
Idee per una cucina vittoriana chiusa e di medie dimensioni con lavello da incasso, ante con riquadro incassato, ante bianche, top in legno, paraspruzzi bianco, paraspruzzi con piastrelle in ceramica, elettrodomestici bianchi, parquet chiaro, pavimento marrone, top marrone, abbinamento di mobili antichi e moderni e soffitto in carta da parati
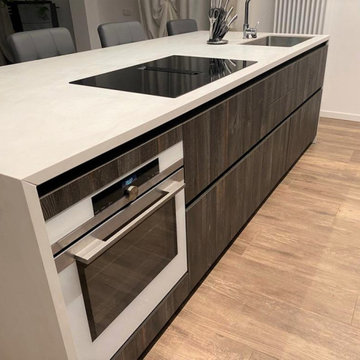
Cucina mod. LAB OLD - OAK finitura Petrolio con gola e zoccolo Antracite, piano lavoro in gres statuario. Isola attrezzata con piano cottura induzione con cappa integrata, lavello sottotop e forno. La porta di passaggio mascherata con la stessa finitura delle ante delle colonne contribuisce a creare uno spazio dalle linee pulite, accentuato ancora di più dalla barra led a soffitto. L'open space insieme alla composizione della cucina sono perfetti per intrattenere ospiti.
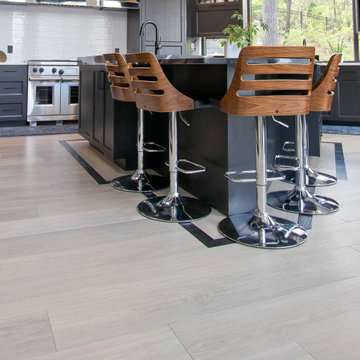
4"x16" Kitchen backsplash tile by Jeffrey Court - Europa Arte, Penello Contone... Light, wood-look vinyl floor by Karndean, in color Glacier Oak. The black border is made from Karndean's Art Select Vinyl Parquet in Black Oak.
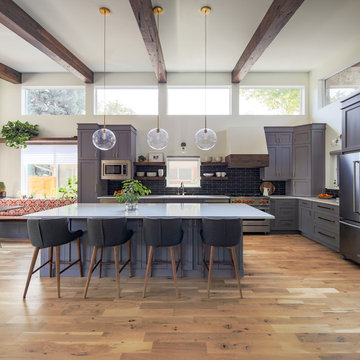
This family home in a Denver neighborhood started out as a dark, ranch home from the 1950’s. We changed the roof line, added windows, large doors, walnut beams, a built-in garden nook, a custom kitchen and a new entrance (among other things). The home didn’t grow dramatically square footage-wise. It grew in ways that really count: Light, air, connection to the outside and a connection to family living.
For more information and Before photos check out my blog post: Before and After: A Ranch Home with Abundant Natural Light and Part One on this here.
Photographs by Sara Yoder. Interior Styling by Kristy Oatman.
FEATURED IN:
Kitchen and Bath Design News
One Kind Design
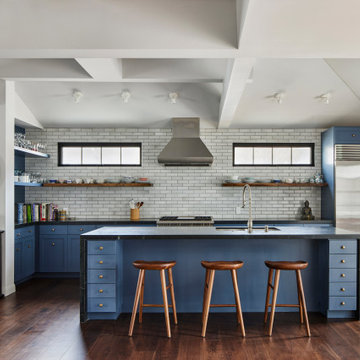
Kitchen with eat-in island and live edge Hickory floating shelves
Esempio di una cucina tradizionale di medie dimensioni con lavello a doppia vasca, ante in stile shaker, ante blu, top in saponaria, paraspruzzi grigio, paraspruzzi con piastrelle in ceramica, elettrodomestici in acciaio inossidabile, pavimento in legno massello medio, pavimento marrone, top nero, travi a vista e abbinamento di mobili antichi e moderni
Esempio di una cucina tradizionale di medie dimensioni con lavello a doppia vasca, ante in stile shaker, ante blu, top in saponaria, paraspruzzi grigio, paraspruzzi con piastrelle in ceramica, elettrodomestici in acciaio inossidabile, pavimento in legno massello medio, pavimento marrone, top nero, travi a vista e abbinamento di mobili antichi e moderni

Photography by Golden Gate Creative
Immagine di una cucina country di medie dimensioni con lavello stile country, ante in stile shaker, ante in legno chiaro, top in marmo, paraspruzzi bianco, paraspruzzi con piastrelle diamantate, elettrodomestici in acciaio inossidabile, pavimento in legno massello medio, pavimento marrone, top bianco, soffitto a cassettoni e abbinamento di mobili antichi e moderni
Immagine di una cucina country di medie dimensioni con lavello stile country, ante in stile shaker, ante in legno chiaro, top in marmo, paraspruzzi bianco, paraspruzzi con piastrelle diamantate, elettrodomestici in acciaio inossidabile, pavimento in legno massello medio, pavimento marrone, top bianco, soffitto a cassettoni e abbinamento di mobili antichi e moderni
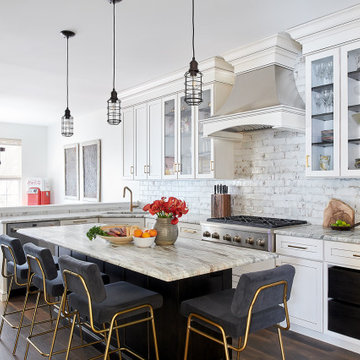
In this project, the homeowner was drawn towards the rustic and eclectic. Since the interior of the home they purchased had very little character of its own, our job here at down2earth interior design was to infuse it with a look that was lived-in and a little funky. From the antique glaze on the kitchen cabinets, to the leathered texture of the granite countertops, to the mixed metals and the industrial light fixtures, the kitchen is now overflowing with character. We especially love the custom-designed surround for the fume hood and how the sleekness of the stainless steel on that hood is juxtaposed with the worn-away look of the tile backsplash.
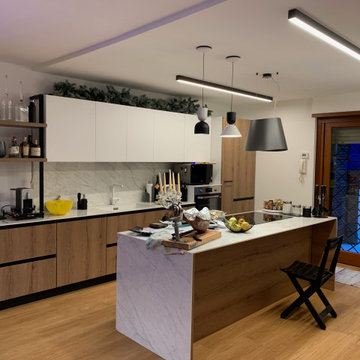
Cucina attrezzata, con una penisola centrale, illuminazione IntraLight
Esempio di una cucina industriale di medie dimensioni con lavello integrato, ante lisce, ante in legno scuro, top in marmo, paraspruzzi bianco, paraspruzzi in marmo, elettrodomestici in acciaio inossidabile, parquet chiaro, pavimento marrone, top bianco, soffitto ribassato e abbinamento di mobili antichi e moderni
Esempio di una cucina industriale di medie dimensioni con lavello integrato, ante lisce, ante in legno scuro, top in marmo, paraspruzzi bianco, paraspruzzi in marmo, elettrodomestici in acciaio inossidabile, parquet chiaro, pavimento marrone, top bianco, soffitto ribassato e abbinamento di mobili antichi e moderni
Cucine con isola centrale con abbinamento di mobili antichi e moderni - Foto e idee per arredare
1