Cucine con isola centrale color legno - Foto e idee per arredare
Filtra anche per:
Budget
Ordina per:Popolari oggi
41 - 60 di 14.102 foto
1 di 3

Immagine di una grande cucina country con lavello stile country, ante con riquadro incassato, ante in legno scuro, top in saponaria, paraspruzzi beige, elettrodomestici bianchi e pavimento in legno massello medio

A choice of red painted cabinets on the island breaks up the expansion of white in this space. Clean lines and a simple shaker door stay in trend with current styles. Cambria quartz on the countertops in Laneshaw, compliment the color palette beautifully. Photo by Brian Walters

Custom kitchen cabinetry.
Foto di un'ampia cucina rustica con lavello sottopiano, ante in legno scuro, paraspruzzi marrone, paraspruzzi in legno, elettrodomestici da incasso, pavimento nero e top multicolore
Foto di un'ampia cucina rustica con lavello sottopiano, ante in legno scuro, paraspruzzi marrone, paraspruzzi in legno, elettrodomestici da incasso, pavimento nero e top multicolore
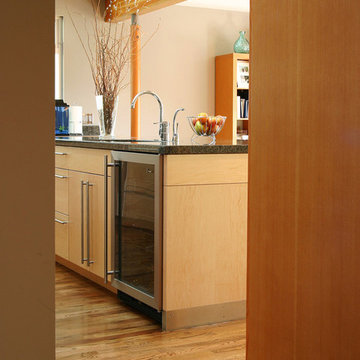
Kitchen view from Entry
john todd, photographer
Idee per una cucina moderna di medie dimensioni con lavello sottopiano, nessun'anta, ante in legno chiaro, top in granito, paraspruzzi in lastra di pietra, elettrodomestici in acciaio inossidabile e pavimento in legno massello medio
Idee per una cucina moderna di medie dimensioni con lavello sottopiano, nessun'anta, ante in legno chiaro, top in granito, paraspruzzi in lastra di pietra, elettrodomestici in acciaio inossidabile e pavimento in legno massello medio

Engage Photo & Video
Esempio di una cucina minimal di medie dimensioni con lavello sottopiano, ante con riquadro incassato, ante in legno scuro, top in granito, paraspruzzi beige, paraspruzzi con piastrelle di vetro, elettrodomestici in acciaio inossidabile e pavimento in legno massello medio
Esempio di una cucina minimal di medie dimensioni con lavello sottopiano, ante con riquadro incassato, ante in legno scuro, top in granito, paraspruzzi beige, paraspruzzi con piastrelle di vetro, elettrodomestici in acciaio inossidabile e pavimento in legno massello medio

James Kruger, LandMark Photography
Interior Design: Martha O'Hara Interiors
Architect: Sharratt Design & Company
Ispirazione per una grande cucina classica con lavello stile country, top in pietra calcarea, ante in legno bruno, parquet scuro, elettrodomestici in acciaio inossidabile, pavimento marrone, paraspruzzi beige, paraspruzzi con piastrelle in pietra e ante con riquadro incassato
Ispirazione per una grande cucina classica con lavello stile country, top in pietra calcarea, ante in legno bruno, parquet scuro, elettrodomestici in acciaio inossidabile, pavimento marrone, paraspruzzi beige, paraspruzzi con piastrelle in pietra e ante con riquadro incassato
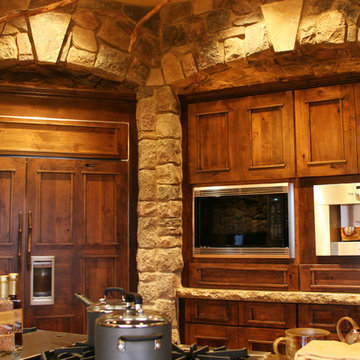
Ispirazione per un'ampia cucina stile rurale con lavello sottopiano, ante a filo, ante in legno bruno, top in marmo, elettrodomestici da incasso e pavimento in legno massello medio
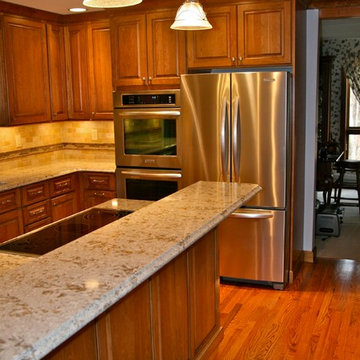
Traditional Midwestern kitchen renovation in St. Louis, MO. Medium stained cabinetry, frosted glass door fronts, granite countertops and custom glass tile and stone backsplash.

The collaboration between architect and interior designer is seen here. The floor plan and layout are by the architect. Cabinet materials and finishes, lighting, and furnishings are by the interior designer. Detailing of the vent hood and raised counter are a collaboration. The raised counter includes a chase on the far side for power.
Photo: Michael Shopenn
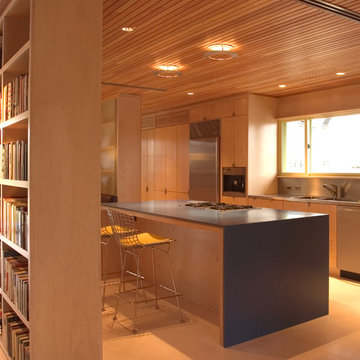
Wood and stainless steel give the kitchen a modern glow.
Idee per una cucina moderna con elettrodomestici in acciaio inossidabile, ante lisce, ante in legno scuro e paraspruzzi a effetto metallico
Idee per una cucina moderna con elettrodomestici in acciaio inossidabile, ante lisce, ante in legno scuro e paraspruzzi a effetto metallico

Cherry inset kitchen with granite tops and massive hood
Craig Thomas
Ispirazione per una grande cucina chic con lavello sottopiano, ante in legno scuro, top in granito, paraspruzzi con piastrelle in ceramica, elettrodomestici in acciaio inossidabile, pavimento in legno massello medio, ante con bugna sagomata, paraspruzzi grigio, pavimento marrone e top grigio
Ispirazione per una grande cucina chic con lavello sottopiano, ante in legno scuro, top in granito, paraspruzzi con piastrelle in ceramica, elettrodomestici in acciaio inossidabile, pavimento in legno massello medio, ante con bugna sagomata, paraspruzzi grigio, pavimento marrone e top grigio

Esempio di una grande cucina classica chiusa con lavello sottopiano, ante in legno scuro, top in granito, paraspruzzi bianco, paraspruzzi con piastrelle diamantate, elettrodomestici in acciaio inossidabile, pavimento in legno massello medio, pavimento marrone, top bianco e ante in stile shaker

Foto di una grande cucina classica con lavello a doppia vasca, ante con riquadro incassato, ante in legno scuro, top in granito, paraspruzzi beige, paraspruzzi con piastrelle in ceramica, elettrodomestici in acciaio inossidabile, pavimento in legno massello medio, pavimento marrone e top beige

Neil Photography
Immagine di una cucina classica con lavello sottopiano, ante in stile shaker, ante in legno scuro, top in granito, paraspruzzi multicolore, paraspruzzi con piastrelle in pietra, elettrodomestici in acciaio inossidabile e parquet chiaro
Immagine di una cucina classica con lavello sottopiano, ante in stile shaker, ante in legno scuro, top in granito, paraspruzzi multicolore, paraspruzzi con piastrelle in pietra, elettrodomestici in acciaio inossidabile e parquet chiaro
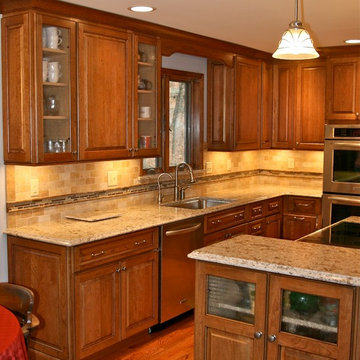
Traditional Midwestern kitchen renovation in St. Louis, MO. Medium stained cabinetry, frosted glass door fronts, granite countertops and custom glass tile and stone backsplash.

Custom IKEA Kitchem Remodel by John Webb Construction using Dendra Doors Modern Slab Profile in VG Doug Fir veneer finish.
Immagine di una cucina design di medie dimensioni con lavello sottopiano, ante lisce, ante in legno chiaro, paraspruzzi nero, paraspruzzi con piastrelle in ceramica, elettrodomestici in acciaio inossidabile, pavimento beige, top nero e soffitto a volta
Immagine di una cucina design di medie dimensioni con lavello sottopiano, ante lisce, ante in legno chiaro, paraspruzzi nero, paraspruzzi con piastrelle in ceramica, elettrodomestici in acciaio inossidabile, pavimento beige, top nero e soffitto a volta

Download our free ebook, Creating the Ideal Kitchen. DOWNLOAD NOW
The homeowners came to us looking to update the kitchen in their historic 1897 home. The home had gone through an extensive renovation several years earlier that added a master bedroom suite and updates to the front façade. The kitchen however was not part of that update and a prior 1990’s update had left much to be desired. The client is an avid cook, and it was just not very functional for the family.
The original kitchen was very choppy and included a large eat in area that took up more than its fair share of the space. On the wish list was a place where the family could comfortably congregate, that was easy and to cook in, that feels lived in and in check with the rest of the home’s décor. They also wanted a space that was not cluttered and dark – a happy, light and airy room. A small powder room off the space also needed some attention so we set out to include that in the remodel as well.
See that arch in the neighboring dining room? The homeowner really wanted to make the opening to the dining room an arch to match, so we incorporated that into the design.
Another unfortunate eyesore was the state of the ceiling and soffits. Turns out it was just a series of shortcuts from the prior renovation, and we were surprised and delighted that we were easily able to flatten out almost the entire ceiling with a couple of little reworks.
Other changes we made were to add new windows that were appropriate to the new design, which included moving the sink window over slightly to give the work zone more breathing room. We also adjusted the height of the windows in what was previously the eat-in area that were too low for a countertop to work. We tried to keep an old island in the plan since it was a well-loved vintage find, but the tradeoff for the function of the new island was not worth it in the end. We hope the old found a new home, perhaps as a potting table.
Designed by: Susan Klimala, CKD, CBD
Photography by: Michael Kaskel
For more information on kitchen and bath design ideas go to: www.kitchenstudio-ge.com

On the left of the cooking modules, a utensil pullout was incorporated to help keep utensils organized and easy to put away. The pullout was custom made and features the walnut drawer boxes that were used throughout the space. The kitchen features both off white cabinets and dark stained maple cabinets. The cooktop area bumps out and has a toe detail applied to make it stand out.
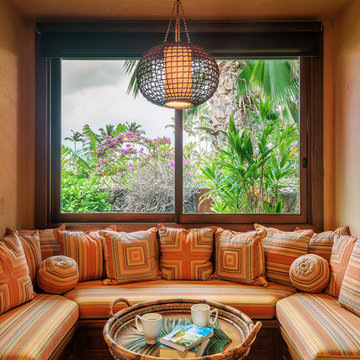
Ispirazione per una grande cucina tropicale con lavello a vasca singola, top in granito, elettrodomestici in acciaio inossidabile e pavimento in travertino

Idee per una cucina scandinava di medie dimensioni con ante lisce, ante in legno chiaro, paraspruzzi grigio, top bianco, lavello sottopiano, top in quarzo composito, elettrodomestici in acciaio inossidabile, pavimento in legno massello medio, pavimento marrone e paraspruzzi in gres porcellanato
Cucine con isola centrale color legno - Foto e idee per arredare
3