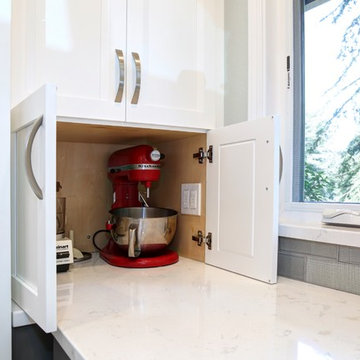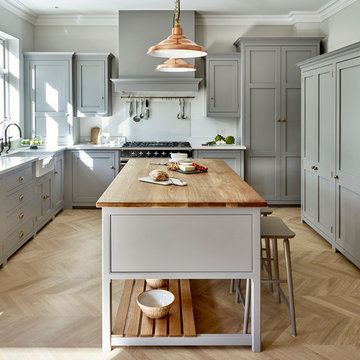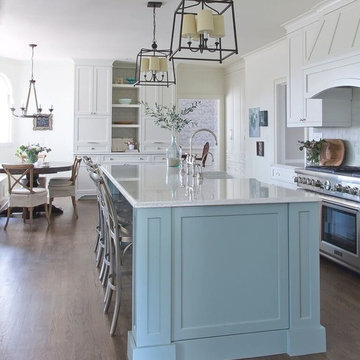Cucine con isola centrale classici - Foto e idee per arredare
Filtra anche per:
Budget
Ordina per:Popolari oggi
141 - 160 di 417.195 foto
1 di 3

Esempio di un cucina con isola centrale classico con lavello stile country, ante in stile shaker, ante bianche, paraspruzzi multicolore, elettrodomestici in acciaio inossidabile e parquet chiaro

Ispirazione per una cucina classica di medie dimensioni con lavello sottopiano, ante in stile shaker, ante bianche, top in quarzo composito, paraspruzzi multicolore, paraspruzzi con lastra di vetro, elettrodomestici da incasso, parquet chiaro e pavimento grigio

This clean profile, streamlined kitchen embodies today's transitional look. The white painted perimeter cabinetry contrasts the grey stained island, while perfectly blending cool and warm tones.

Traditional white marble New England kitchen with walnut wood island and bronze fixtures for added warmth. Photo: Michael J Lee Photography
Immagine di un cucina con isola centrale classico con lavello sottopiano, ante in stile shaker, ante bianche, paraspruzzi bianco, paraspruzzi in marmo, elettrodomestici da incasso, parquet scuro, pavimento marrone e top in legno
Immagine di un cucina con isola centrale classico con lavello sottopiano, ante in stile shaker, ante bianche, paraspruzzi bianco, paraspruzzi in marmo, elettrodomestici da incasso, parquet scuro, pavimento marrone e top in legno

Suzanne Scott
Ispirazione per una cucina classica di medie dimensioni con ante in stile shaker, ante bianche, top in saponaria, paraspruzzi grigio, paraspruzzi con piastrelle a mosaico, elettrodomestici in acciaio inossidabile, parquet scuro, pavimento marrone e lavello stile country
Ispirazione per una cucina classica di medie dimensioni con ante in stile shaker, ante bianche, top in saponaria, paraspruzzi grigio, paraspruzzi con piastrelle a mosaico, elettrodomestici in acciaio inossidabile, parquet scuro, pavimento marrone e lavello stile country

Free ebook, Creating the Ideal Kitchen. DOWNLOAD NOW
This large open concept kitchen and dining space was created by removing a load bearing wall between the old kitchen and a porch area. The new porch was insulated and incorporated into the overall space. The kitchen remodel was part of a whole house remodel so new quarter sawn oak flooring, a vaulted ceiling, windows and skylights were added.
A large calcutta marble topped island takes center stage. It houses a 5’ galley workstation - a sink that provides a convenient spot for prepping, serving, entertaining and clean up. A 36” induction cooktop is located directly across from the island for easy access. Two appliance garages on either side of the cooktop house small appliances that are used on a daily basis.
Honeycomb tile by Ann Sacks and open shelving along the cooktop wall add an interesting focal point to the room. Antique mirrored glass faces the storage unit housing dry goods and a beverage center. “I chose details for the space that had a bit of a mid-century vibe that would work well with what was originally a 1950s ranch. Along the way a previous owner added a 2nd floor making it more of a Cape Cod style home, a few eclectic details felt appropriate”, adds Klimala.
The wall opposite the cooktop houses a full size fridge, freezer, double oven, coffee machine and microwave. “There is a lot of functionality going on along that wall”, adds Klimala. A small pull out countertop below the coffee machine provides a spot for hot items coming out of the ovens.
The rooms creamy cabinetry is accented by quartersawn white oak at the island and wrapped ceiling beam. The golden tones are repeated in the antique brass light fixtures.
“This is the second kitchen I’ve had the opportunity to design for myself. My taste has gotten a little less traditional over the years, and although I’m still a traditionalist at heart, I had some fun with this kitchen and took some chances. The kitchen is super functional, easy to keep clean and has lots of storage to tuck things away when I’m done using them. The casual dining room is fabulous and is proving to be a great spot to linger after dinner. We love it!”
Designed by: Susan Klimala, CKD, CBD
For more information on kitchen and bath design ideas go to: www.kitchenstudio-ge.com

This open kitchen, making the best use of space, features a wet bar combo coffee nook with a wine cooler and a Miele Built In Coffee machine. Nice!
Immagine di una cucina chic di medie dimensioni con lavello stile country, ante in stile shaker, ante grigie, top in granito, paraspruzzi bianco, paraspruzzi in legno, elettrodomestici in acciaio inossidabile, parquet chiaro e top bianco
Immagine di una cucina chic di medie dimensioni con lavello stile country, ante in stile shaker, ante grigie, top in granito, paraspruzzi bianco, paraspruzzi in legno, elettrodomestici in acciaio inossidabile, parquet chiaro e top bianco

©Scott Hargis Photo
Ispirazione per una cucina tradizionale con lavello sottopiano, ante in stile shaker, ante verdi, top in legno, paraspruzzi bianco, paraspruzzi con piastrelle diamantate, elettrodomestici in acciaio inossidabile e parquet scuro
Ispirazione per una cucina tradizionale con lavello sottopiano, ante in stile shaker, ante verdi, top in legno, paraspruzzi bianco, paraspruzzi con piastrelle diamantate, elettrodomestici in acciaio inossidabile e parquet scuro

Kath & Keith Photography
Ispirazione per una cucina tradizionale chiusa e di medie dimensioni con lavello sottopiano, ante in stile shaker, elettrodomestici in acciaio inossidabile, parquet scuro, ante bianche, top in granito, paraspruzzi beige e paraspruzzi in gres porcellanato
Ispirazione per una cucina tradizionale chiusa e di medie dimensioni con lavello sottopiano, ante in stile shaker, elettrodomestici in acciaio inossidabile, parquet scuro, ante bianche, top in granito, paraspruzzi beige e paraspruzzi in gres porcellanato

First Class Marble and Granite
Esempio di una grande cucina classica chiusa con lavello stile country, ante in stile shaker, ante bianche, top in marmo, paraspruzzi bianco, paraspruzzi a specchio, elettrodomestici da incasso, parquet scuro e pavimento marrone
Esempio di una grande cucina classica chiusa con lavello stile country, ante in stile shaker, ante bianche, top in marmo, paraspruzzi bianco, paraspruzzi a specchio, elettrodomestici da incasso, parquet scuro e pavimento marrone

Their family expanded, and so did their home! After nearly 30 years residing in the same home they raised their children, this wonderful couple made the decision to tear down the walls and create one great open kitchen family room and dining space, partially expanding 10 feet out into their backyard. The result: a beautiful open concept space geared towards family gatherings and entertaining.
Wall color: Benjamin Moore Revere Pewter
Cabinets: Dunn Edwards Droplets
Island: Dunn Edwards Stone Maison
Flooring: LM Flooring Nature Reserve Silverado
Countertop: Cambria Torquay
Backsplash: Walker Zanger Grammercy Park
Sink: Blanco Cerana Fireclay
Photography by Amy Bartlam

Foto di una cucina chic di medie dimensioni con lavello stile country, ante in stile shaker, ante bianche, top in quarzite, paraspruzzi bianco, elettrodomestici in acciaio inossidabile e parquet chiaro

Photo - Jessica Glynn Photography
Immagine di una grande cucina chic con lavello stile country, nessun'anta, paraspruzzi bianco, paraspruzzi con piastrelle diamantate, elettrodomestici in acciaio inossidabile, parquet chiaro, ante nere, top in legno e pavimento beige
Immagine di una grande cucina chic con lavello stile country, nessun'anta, paraspruzzi bianco, paraspruzzi con piastrelle diamantate, elettrodomestici in acciaio inossidabile, parquet chiaro, ante nere, top in legno e pavimento beige

Lovely transitional style custom home in Scottsdale, Arizona. The high ceilings, skylights, white cabinetry, and medium wood tones create a light and airy feeling throughout the home. The aesthetic gives a nod to contemporary design and has a sophisticated feel but is also very inviting and warm. In part this was achieved by the incorporation of varied colors, styles, and finishes on the fixtures, tiles, and accessories. The look was further enhanced by the juxtapositional use of black and white to create visual interest and make it fun. Thoughtfully designed and built for real living and indoor/ outdoor entertainment.

Contemporary Kitchen Remodel featuring DeWils cabinetry in Maple with Just White finish and Kennewick door style, sleek concrete quartz countertop, jet black quartz countertop, hickory ember hardwood flooring, recessed ceiling detail | Photo: CAGE Design Build

This beautiful kitchen remodel includes a complete renovation of the existing space. Appliance garages hide key appliances out of sight, but easily accessible.
Contractor: Jared Lewis Construction,
Appliances: Built In Distributors

Nick Smith
Ispirazione per una cucina tradizionale con lavello stile country, ante in stile shaker, ante grigie e parquet chiaro
Ispirazione per una cucina tradizionale con lavello stile country, ante in stile shaker, ante grigie e parquet chiaro

The builder, Stellar Blu, wanted something a little different for this Parade of Homes home but Wake Forest can be a tricky market and so it was important to maintain marketability. We chose to use leaded glass, LED in cabinet lighting and other subtile features to create a timeless design.
Photo by Tad Davis Photography

Jennifer Kesler
Idee per una grande cucina classica con lavello stile country, ante in stile shaker, ante blu, top in quarzo composito, paraspruzzi bianco, paraspruzzi con piastrelle di vetro, elettrodomestici in acciaio inossidabile e parquet scuro
Idee per una grande cucina classica con lavello stile country, ante in stile shaker, ante blu, top in quarzo composito, paraspruzzi bianco, paraspruzzi con piastrelle di vetro, elettrodomestici in acciaio inossidabile e parquet scuro

Island countertop is white macaubus quartzite.
Castaway Cabinets
Steve Bracci
Foto di una grande cucina tradizionale con lavello stile country, ante bianche, paraspruzzi bianco, elettrodomestici in acciaio inossidabile, pavimento in legno massello medio, ante in stile shaker, top in quarzite e paraspruzzi con piastrelle diamantate
Foto di una grande cucina tradizionale con lavello stile country, ante bianche, paraspruzzi bianco, elettrodomestici in acciaio inossidabile, pavimento in legno massello medio, ante in stile shaker, top in quarzite e paraspruzzi con piastrelle diamantate
Cucine con isola centrale classici - Foto e idee per arredare
8