Cucine con isola centrale arancioni - Foto e idee per arredare
Filtra anche per:
Budget
Ordina per:Popolari oggi
121 - 140 di 10.151 foto
1 di 3

Jessie Preza
Foto di un cucina con isola centrale chic con ante bianche, elettrodomestici da incasso, pavimento in legno massello medio, top in legno, pavimento marrone, top marrone, lavello a vasca singola, paraspruzzi bianco, paraspruzzi in gres porcellanato e ante in stile shaker
Foto di un cucina con isola centrale chic con ante bianche, elettrodomestici da incasso, pavimento in legno massello medio, top in legno, pavimento marrone, top marrone, lavello a vasca singola, paraspruzzi bianco, paraspruzzi in gres porcellanato e ante in stile shaker

Patrick Brickman
Immagine di una grande cucina country con lavello stile country, ante bianche, elettrodomestici da incasso, top bianco, pavimento marrone, pavimento in legno massello medio, ante con riquadro incassato, top in marmo, paraspruzzi multicolore e paraspruzzi con piastrelle in ceramica
Immagine di una grande cucina country con lavello stile country, ante bianche, elettrodomestici da incasso, top bianco, pavimento marrone, pavimento in legno massello medio, ante con riquadro incassato, top in marmo, paraspruzzi multicolore e paraspruzzi con piastrelle in ceramica

Beautiful Handleless Open Plan Kitchen in Lava Grey Satin Lacquer Finish. A stunning accent wall adds a bold feel to the space.
Esempio di una cucina minimal di medie dimensioni con ante lisce, ante grigie, pavimento grigio, elettrodomestici in acciaio inossidabile e parquet chiaro
Esempio di una cucina minimal di medie dimensioni con ante lisce, ante grigie, pavimento grigio, elettrodomestici in acciaio inossidabile e parquet chiaro

Idee per una piccola cucina moderna con lavello sottopiano, ante lisce, top in quarzo composito, paraspruzzi bianco, elettrodomestici in acciaio inossidabile, pavimento in legno massello medio, pavimento marrone e ante in legno scuro

Connie White
Foto di una grande cucina country con lavello stile country, ante in stile shaker, ante bianche, top in quarzo composito, paraspruzzi rosso, paraspruzzi in mattoni, elettrodomestici in acciaio inossidabile, parquet chiaro e pavimento marrone
Foto di una grande cucina country con lavello stile country, ante in stile shaker, ante bianche, top in quarzo composito, paraspruzzi rosso, paraspruzzi in mattoni, elettrodomestici in acciaio inossidabile, parquet chiaro e pavimento marrone

This project's final result exceeded even our vision for the space! This kitchen is part of a stunning traditional log home in Evergreen, CO. The original kitchen had some unique touches, but was dated and not a true reflection of our client. The existing kitchen felt dark despite an amazing amount of natural light, and the colors and textures of the cabinetry felt heavy and expired. The client wanted to keep with the traditional rustic aesthetic that is present throughout the rest of the home, but wanted a much brighter space and slightly more elegant appeal. Our scope included upgrades to just about everything: new semi-custom cabinetry, new quartz countertops, new paint, new light fixtures, new backsplash tile, and even a custom flue over the range. We kept the original flooring in tact, retained the original copper range hood, and maintained the same layout while optimizing light and function. The space is made brighter by a light cream primary cabinetry color, and additional feature lighting everywhere including in cabinets, under cabinets, and in toe kicks. The new kitchen island is made of knotty alder cabinetry and topped by Cambria quartz in Oakmoor. The dining table shares this same style of quartz and is surrounded by custom upholstered benches in Kravet's Cowhide suede. We introduced a new dramatic antler chandelier at the end of the island as well as Restoration Hardware accent lighting over the dining area and sconce lighting over the sink area open shelves. We utilized composite sinks in both the primary and bar locations, and accented these with farmhouse style bronze faucets. Stacked stone covers the backsplash, and a handmade elk mosaic adorns the space above the range for a custom look that is hard to ignore. We finished the space with a light copper paint color to add extra warmth and finished cabinetry with rustic bronze hardware. This project is breathtaking and we are so thrilled our client can enjoy this kitchen for many years to come!

Idee per una grande cucina con lavello sottopiano, ante in stile shaker, ante gialle, top in saponaria, paraspruzzi blu, paraspruzzi con piastrelle di vetro, elettrodomestici colorati e pavimento in legno massello medio
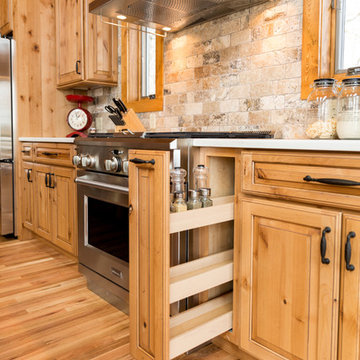
Lowell Custom Homes, Lake Geneva, WI., Scott Lowell, Lowell Management Services, Inc.,
Geneva Cabinet Company, LLC.
Victoria McHugh Photography.
This rustic lake house retreat features an open concept floor plan with uninterrupted views for relaxed living and entertaining. Wood shiplap horizontal wall paneling is used throughout the home to reflect its unique wooded lake lot setting.
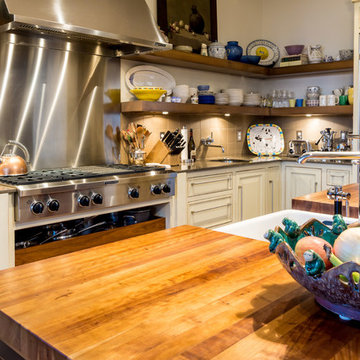
Ross Chandler
Idee per una grande cucina minimal con lavello stile country, ante a filo, ante bianche, top in granito, paraspruzzi beige, paraspruzzi con piastrelle in ceramica e elettrodomestici in acciaio inossidabile
Idee per una grande cucina minimal con lavello stile country, ante a filo, ante bianche, top in granito, paraspruzzi beige, paraspruzzi con piastrelle in ceramica e elettrodomestici in acciaio inossidabile
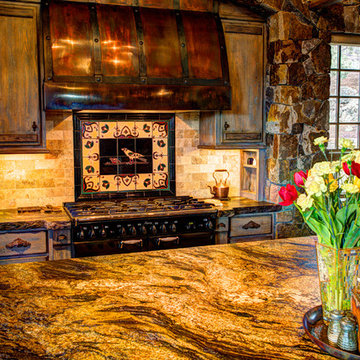
Working closely with the home owners and the builder, Jess Alway, Inc., Patty Jones of Patty Jones Design, LLC selected and designed interior finishes for this custom home which features distressed oak wood cabinetry with custom stain to create an old world effect, reclaimed wide plank fir hardwood, hand made tile mural in range back splash, granite slab counter tops with thick chiseled edges, custom designed interior and exterior doors, stained glass windows provided by the home owners, antiqued travertine tile, and many other unique features. Patty also selected exterior finishes – stain and paint colors, stone, roof color, etc. and was involved early with the initial planning working with the home architectural designer including preparing the presentation board and documentation for the Architectural Review Committee.
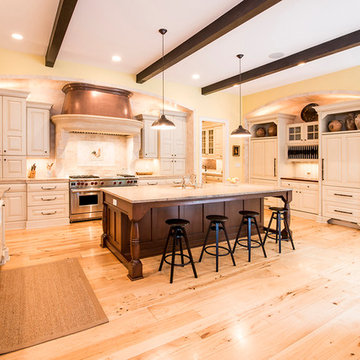
Immagine di una grande cucina mediterranea con lavello stile country, ante con bugna sagomata, ante beige, top in granito, paraspruzzi beige, elettrodomestici da incasso, parquet chiaro, pavimento beige e top multicolore

Brandis Farm House Kitchen
Idee per una grande cucina classica con lavello stile country, ante in stile shaker, ante gialle, top in granito, paraspruzzi bianco, paraspruzzi in gres porcellanato, elettrodomestici in acciaio inossidabile, pavimento in legno massello medio, pavimento marrone e top beige
Idee per una grande cucina classica con lavello stile country, ante in stile shaker, ante gialle, top in granito, paraspruzzi bianco, paraspruzzi in gres porcellanato, elettrodomestici in acciaio inossidabile, pavimento in legno massello medio, pavimento marrone e top beige

Immagine di una grande cucina mediterranea con paraspruzzi bianco, lavello sottopiano, ante con bugna sagomata, ante grigie, top in rame, paraspruzzi con piastrelle in ceramica, elettrodomestici in acciaio inossidabile e pavimento in terracotta

Brian Vanden Brink
Idee per una cucina classica di medie dimensioni con ante in stile shaker, ante bianche, elettrodomestici da incasso, paraspruzzi con piastrelle di vetro, lavello sottopiano, top in quarzo composito, parquet chiaro, pavimento marrone e struttura in muratura
Idee per una cucina classica di medie dimensioni con ante in stile shaker, ante bianche, elettrodomestici da incasso, paraspruzzi con piastrelle di vetro, lavello sottopiano, top in quarzo composito, parquet chiaro, pavimento marrone e struttura in muratura

February and March 2011 Mpls/St. Paul Magazine featured Byron and Janet Richard's kitchen in their Cross Lake retreat designed by JoLynn Johnson.
Honorable Mention in Crystal Cabinet Works Design Contest 2011
A vacation home built in 1992 on Cross Lake that was made for entertaining.
The problems
• Chipped floor tiles
• Dated appliances
• Inadequate counter space and storage
• Poor lighting
• Lacking of a wet bar, buffet and desk
• Stark design and layout that didn't fit the size of the room
Our goal was to create the log cabin feeling the homeowner wanted, not expanding the size of the kitchen, but utilizing the space better. In the redesign, we removed the half wall separating the kitchen and living room and added a third column to make it visually more appealing. We lowered the 16' vaulted ceiling by adding 3 beams allowing us to add recessed lighting. Repositioning some of the appliances and enlarge counter space made room for many cooks in the kitchen, and a place for guests to sit and have conversation with the homeowners while they prepare meals.
Key design features and focal points of the kitchen
• Keeping the tongue-and-groove pine paneling on the walls, having it
sandblasted and stained to match the cabinetry, brings out the
woods character.
• Balancing the room size we staggered the height of cabinetry reaching to
9' high with an additional 6” crown molding.
• A larger island gained storage and also allows for 5 bar stools.
• A former closet became the desk. A buffet in the diningroom was added
and a 13' wet bar became a room divider between the kitchen and
living room.
• We added several arched shapes: large arched-top window above the sink,
arch valance over the wet bar and the shape of the island.
• Wide pine wood floor with square nails
• Texture in the 1x1” mosaic tile backsplash
Balance of color is seen in the warm rustic cherry cabinets combined with accents of green stained cabinets, granite counter tops combined with cherry wood counter tops, pine wood floors, stone backs on the island and wet bar, 3-bronze metal doors and rust hardware.

Tahoe Cafe
Ispirazione per una cucina chic di medie dimensioni con ante con bugna sagomata, ante in legno chiaro, top in granito, paraspruzzi multicolore, paraspruzzi con piastrelle in terracotta, elettrodomestici in acciaio inossidabile e parquet chiaro
Ispirazione per una cucina chic di medie dimensioni con ante con bugna sagomata, ante in legno chiaro, top in granito, paraspruzzi multicolore, paraspruzzi con piastrelle in terracotta, elettrodomestici in acciaio inossidabile e parquet chiaro

Esempio di una grande cucina tradizionale con lavello sottopiano, ante in stile shaker, ante bianche, top in quarzo composito, paraspruzzi marrone, paraspruzzi in mattoni, elettrodomestici in acciaio inossidabile, parquet chiaro, pavimento beige e top nero

Esempio di una piccola cucina country con lavello sottopiano, ante in stile shaker, ante in legno chiaro, top in quarzo composito, elettrodomestici in acciaio inossidabile, parquet chiaro, pavimento marrone e top grigio

Immagine di un cucina con isola centrale bohémian con lavello sottopiano, ante blu, top in quarzo composito, elettrodomestici in acciaio inossidabile, parquet scuro, top bianco e travi a vista
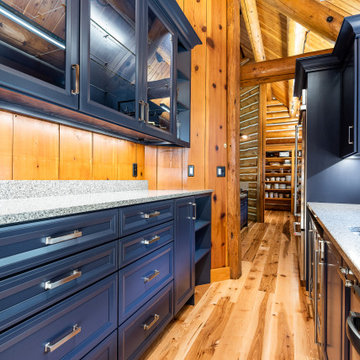
Underlighting on the Shaker cabinets not only assist with the ambiance of the space but accentuates the rich textures of the Quartz countertop.
Ispirazione per una cucina rustica con lavello stile country, ante in stile shaker, ante blu, top in quarzite, paraspruzzi in legno e top grigio
Ispirazione per una cucina rustica con lavello stile country, ante in stile shaker, ante blu, top in quarzite, paraspruzzi in legno e top grigio
Cucine con isola centrale arancioni - Foto e idee per arredare
7