Cucine con elettrodomestici neri - Foto e idee per arredare
Filtra anche per:
Budget
Ordina per:Popolari oggi
101 - 120 di 62.707 foto
1 di 3
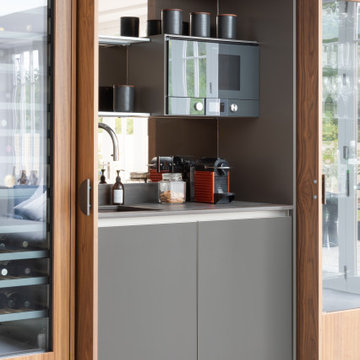
As part of a large open-plan extension to a detached house in Hampshire, Searle & Taylor was commissioned to design a timeless modern handleless kitchen for a couple who are keen cooks and who regularly entertain friends and their grown-up family. The kitchen is part of the couples’ large living space that features a wall of panel doors leading out to the garden. It is this area where aperitifs are taken before guests dine in a separate dining room, and also where parties take place. Part of the brief was to create a separate bespoke drinks cabinet cum bar area as a separate, yet complementary piece of furniture.
Handling separate aspects of the design, Darren Taylor and Gavin Alexander both worked on this kitchen project together. They created a plan that featured matt glass door and drawer fronts in Lava colourway for the island, sink run and overhead units. These were combined with oiled walnut veneer tall cabinetry from premium Austrian kitchen furniture brand, Intuo. Further bespoke additions including the 80mm circular walnut breakfast bar with a turned tapered half-leg base were made at Searle & Taylor’s bespoke workshop in England. The worktop used throughout is Trillium by Dekton, which is featured in 80mm thickness on the kitchen island and 20mm thickness on the sink and hob runs. It is also used as an upstand. The sink run includes a Franke copper grey one and a half bowl undermount sink and a Quooker Flex Boiling Water Tap.
The surface of the 3.1 metre kitchen island is kept clear for when the couple entertain, so the flush-mounted 80cm Gaggenau induction hob is situated in front of the bronze mirrored glass splashback. Directly above it is a Westin 80cm built-in extractor at the base of the overhead cabinetry. To the left and housed within the walnut units is a bank of Gaggenau ovens including a 60cm pyrolytic oven, a combination steam oven and warming drawers in anthracite colourway and a further integrated Gaggenau dishwasher is also included in the scheme. The full height Siemens A Cool 76cm larder fridge and tall 61cm freezer are all integrated behind furniture doors for a seamless look to the kitchen. Internal storage includes heavyweight pan drawers and Legra pull-out shelving for dry goods, herbs, spices and condiments.
As a completely separate piece of furniture, but finished in the same oiled walnut veneer is the ‘Gin Cabinet’ a built-in unit designed to look as if it is freestanding. To the left is a tall Gaggenau Wine Climate Cabinet and to the right is a decorative cabinet for glasses and the client’s extensive gin collection, specially backlit with LED lighting and with a bespoke door front to match the front of the wine cabinet. At the centre are full pocket doors that fold back into recesses to reveal a bar area with bronze mirror back panel and shelves in front, a 20mm Trillium by Dekton worksurface with a single bowl Franke sink and another Quooker Flex Boiling Water Tap with the new Cube function, for filtered boiling, hot, cold and sparkling water. A further Gaggenau microwave oven is installed within the unit and cupboards beneath feature Intuo fronts in matt glass, as before.

The project brief was to modernise, renovate and extend an existing property in Walsall, UK. Maintaining a classic but modern style, the property was extended and finished with a light grey render and grey stone slip cladding. Large windows, lantern-style skylights and roof skylights allow plenty of light into the open-plan spaces and rooms.
The full-height stone clad gable to the rear houses the main staircase, receiving plenty of daylight

Foto di una grande cucina con lavello stile country, ante in stile shaker, ante grigie, top in quarzo composito, paraspruzzi bianco, paraspruzzi con piastrelle in pietra, elettrodomestici neri, parquet chiaro e top bianco
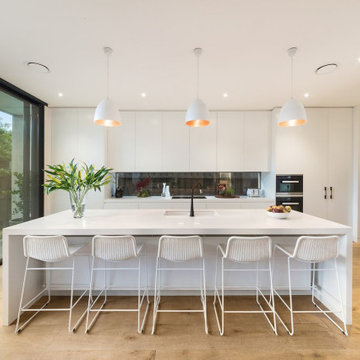
Idee per una grande cucina minimal con lavello a vasca singola, ante lisce, ante bianche, paraspruzzi multicolore, paraspruzzi con piastrelle di vetro, elettrodomestici neri, parquet chiaro, pavimento marrone e top bianco

Кухня - Столовая - Гостиная
Кухня изготовлена по эскизам дизайнера из МДФ в шпоне американского ореха, шелковисто-матовые черные фасады
Столешница - акрил черный
Фартук - стекло черное тонированное
Инженерная доска Finex Индиана, в грубой ручной обработке с неровной поверхностью
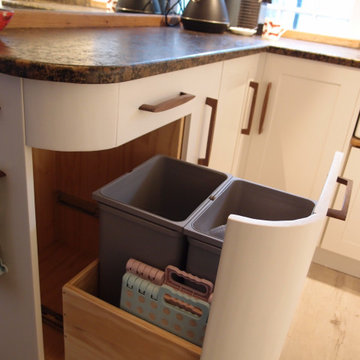
North facing kitchen with white painted shaker style doors, walnut handles and brown granite worktops. White wood effect floor and copper tap. Low ceiling. Solid wood cabinetry and doors
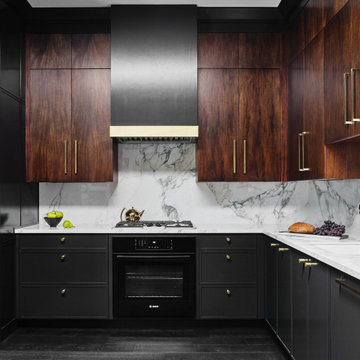
Ispirazione per una cucina ad U contemporanea di medie dimensioni e chiusa con lavello sottopiano, ante lisce, ante in legno bruno, paraspruzzi in lastra di pietra, elettrodomestici neri, parquet scuro, nessuna isola, pavimento nero, top bianco, top in marmo e paraspruzzi bianco

In this kitchen renovation project, the client
wanted to simplify the layout and update
the look of the space. This beautiful rustic
multi-finish cabinetry showcases the Dekton
and Quartz countertops with two Galley
workstations and custom natural hickory floors.
The kitchen area has separate spaces
designated for cleaning, baking, prepping,
cooking and a drink station. A fireplace and
spacious chair were also added for the client
to relax in while drinking his morning coffee.
The designer created a customized organization
plan to maximize the space and reduce clutter
in the cabinetry tailored to meet the client’s wants and needs.
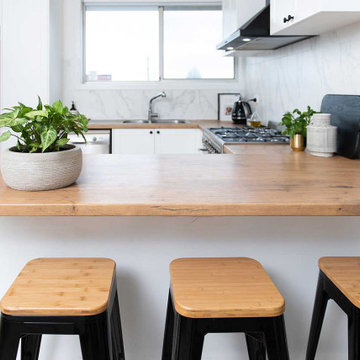
Stunning timber laminate benchtop matching with the beautiful shaker style cabinetry.
Immagine di una cucina scandinava di medie dimensioni con lavello a doppia vasca, nessun'anta, ante bianche, top in laminato, paraspruzzi grigio, paraspruzzi con piastrelle in ceramica, elettrodomestici neri, pavimento in cementine e pavimento bianco
Immagine di una cucina scandinava di medie dimensioni con lavello a doppia vasca, nessun'anta, ante bianche, top in laminato, paraspruzzi grigio, paraspruzzi con piastrelle in ceramica, elettrodomestici neri, pavimento in cementine e pavimento bianco

Going with a monochromatic design, the client wanted a kitchen that was stunning and unique. With a mostly all black aesthetic, the kitchen truly immerses you, despite it being part of an open floor plan.
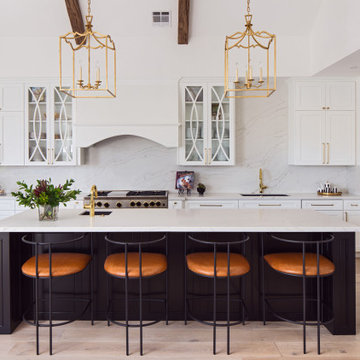
Ispirazione per un grande cucina con isola centrale chic con elettrodomestici neri, lavello sottopiano, ante in stile shaker, ante bianche, paraspruzzi bianco, paraspruzzi in lastra di pietra, parquet chiaro, pavimento beige e top bianco

Esempio di una cucina minimalista con lavello a doppia vasca, top in cemento, parquet chiaro, ante lisce, ante nere, paraspruzzi a finestra, elettrodomestici neri, pavimento beige e top grigio

Ispirazione per una piccola cucina lineare classica con top in laminato, ante con bugna sagomata, ante beige, paraspruzzi bianco, paraspruzzi in lastra di pietra, elettrodomestici neri, top grigio, pavimento in laminato e pavimento beige

Une piece à vivre avec un ilot monumental pour les parties de finger food
Foto di una grande cucina moderna con lavello sottopiano, ante a filo, ante in legno chiaro, paraspruzzi nero, paraspruzzi in marmo, elettrodomestici neri, parquet chiaro, pavimento beige e top nero
Foto di una grande cucina moderna con lavello sottopiano, ante a filo, ante in legno chiaro, paraspruzzi nero, paraspruzzi in marmo, elettrodomestici neri, parquet chiaro, pavimento beige e top nero
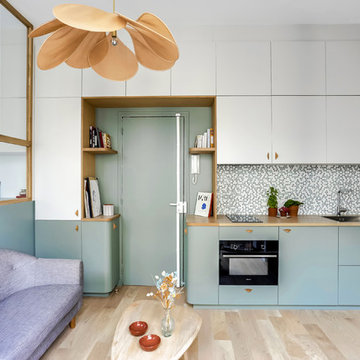
Esempio di una cucina scandinava con lavello a vasca singola, ante lisce, top in legno, paraspruzzi multicolore, paraspruzzi con piastrelle a mosaico, elettrodomestici neri, parquet chiaro, nessuna isola e pavimento beige

Furnish Wood Custom Cabinets, Flush inset with natural maple plywood interior. Cabinets door style: Pasadena Recessed Panel. Nordic White on Maple Wood Finish.
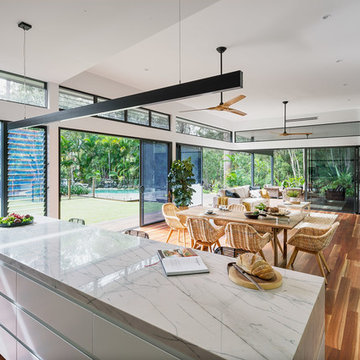
Angus Martin Photography
Idee per una cucina contemporanea di medie dimensioni con lavello sottopiano, ante bianche, top in quarzite, paraspruzzi multicolore, paraspruzzi in lastra di pietra, elettrodomestici neri, pavimento in legno massello medio, pavimento multicolore e top multicolore
Idee per una cucina contemporanea di medie dimensioni con lavello sottopiano, ante bianche, top in quarzite, paraspruzzi multicolore, paraspruzzi in lastra di pietra, elettrodomestici neri, pavimento in legno massello medio, pavimento multicolore e top multicolore

Aim: Transform the family kitchen into an entertainer dream. Catering from 40 - 100 people.
Increase storage and workspace
Improve laundry
Seating in kitchen
Luxurious yet durable finishes
Achieved by:
- removal of numerous walls
- create butlers pantry
- proposed built cabinetry from the kitchen into the informal lounge and formal dining area
- conversion of the window to doors
- enormous island bench

Immagine di una cucina minimal con lavello a doppia vasca, ante lisce, ante nere, paraspruzzi a specchio, elettrodomestici neri, top bianco e parquet chiaro
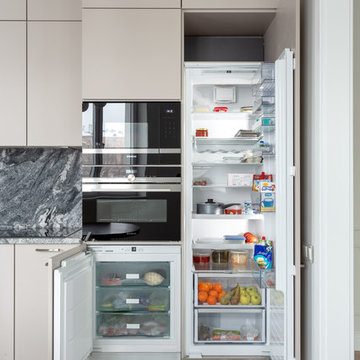
Idee per una cucina minimalista di medie dimensioni con lavello sottopiano, ante lisce, ante beige, top in quarzo composito, paraspruzzi grigio, paraspruzzi in lastra di pietra, elettrodomestici neri, pavimento in marmo, nessuna isola, pavimento grigio e top grigio
Cucine con elettrodomestici neri - Foto e idee per arredare
6