Cucine con elettrodomestici neri e top grigio - Foto e idee per arredare
Filtra anche per:
Budget
Ordina per:Popolari oggi
141 - 160 di 10.777 foto
1 di 3

A modern kitchen which still feels homely. We chose an inframe kitchen but with a flat door. As it's a bespoke, traditional style of kitchen but the flat door and long bar handles give it a streamlined and contemporary feel.

Esempio di una grande cucina minimalista con lavello sottopiano, ante lisce, ante in legno bruno, top in superficie solida, paraspruzzi grigio, paraspruzzi in lastra di pietra, elettrodomestici neri, pavimento in cemento, pavimento grigio e top grigio

Small is beautiful! It's the details in this holiday apartment in Porthleven that make all the difference. The kitchen is Masterclass Sutton H-Line (handlesless) in Heritage Grey with Oak accents on the handle rail and plinth. Solid oak shelving has been stained to match the other wood details and cleverly contrasted by industrial look lighting. The huge glass splashback in Decoglaze 'Aegean' really makes this petite kitchen stand out from the crowd.
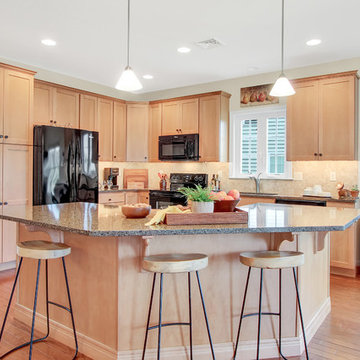
Foto di una cucina classica con lavello sottopiano, ante in stile shaker, ante in legno chiaro, paraspruzzi beige, elettrodomestici neri, pavimento in legno massello medio, pavimento marrone e top grigio
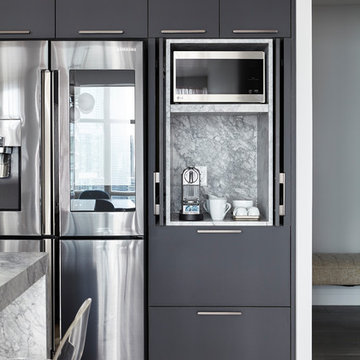
Valerie Wilcox
Esempio di una cucina moderna di medie dimensioni con lavello sottopiano, ante lisce, ante grigie, top in quarzite, paraspruzzi grigio, paraspruzzi in lastra di pietra, elettrodomestici neri, pavimento in legno massello medio, pavimento beige e top grigio
Esempio di una cucina moderna di medie dimensioni con lavello sottopiano, ante lisce, ante grigie, top in quarzite, paraspruzzi grigio, paraspruzzi in lastra di pietra, elettrodomestici neri, pavimento in legno massello medio, pavimento beige e top grigio

Garage, kitchen, dining and living spaces are grouped within one wing of the home, with bedrooms, bathrooms and family room in the other. A home office looks directly through the central green ‘courtyard’ to a feature tree, and beyond to the extensive deck which joins the wings together to the south.
Photography by Mark Scowen
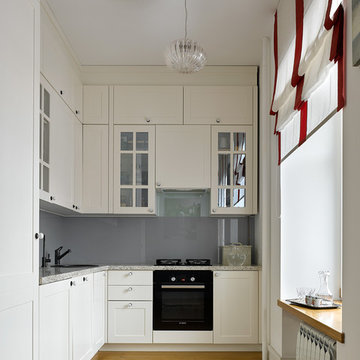
Кухонный фартук выполнен из стекла двух цветов.
Кухонный гарнитур изготовлен в столярной мастерской по моим эскизам. Ручки фарфоровые.
Римская штора «Korfil Decor».

Ispirazione per una grande cucina industriale con lavello sottopiano, ante lisce, ante blu, top in granito, paraspruzzi nero, paraspruzzi in gres porcellanato, elettrodomestici neri, pavimento in vinile, pavimento grigio, top grigio e travi a vista
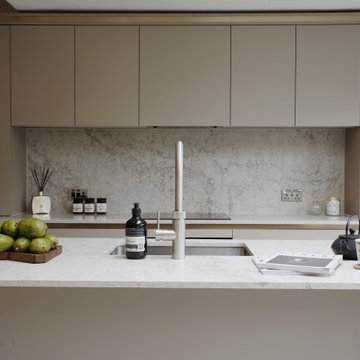
Immagine di una cucina contemporanea chiusa e di medie dimensioni con lavello sottopiano, ante lisce, ante grigie, top in quarzite, paraspruzzi grigio, elettrodomestici neri e top grigio

Ultramodern German Kitchen in Findon Valley, West Sussex
Our contracts team make the most of a wonderful open plan space with an ultramodern kitchen design & theme.
The Brief
For this kitchen project in Findon Valley a truly unique design was required. With this property recently extensively renovated, a vast ground floor space required a minimalist kitchen theme to suit the style of this client.
A key desirable was a link between the outdoors and the kitchen space, completely level flooring in this room meant that when bi-fold doors were peeled back the kitchen could function as an extension of this sunny garden. Throughout, personal inclusions and elements have been incorporated to suit this client.
Design Elements
To achieve the brief of this project designer Sarah from our contracts team conjured a design that utilised a huge bank of units across the back wall of this space. This provided the client with vast storage and also meant no wall units had to be used at the client’s request.
Further storage, seating and space for appliances is provided across a huge 4.6-meter island.
To suit the open plan style of this project, contemporary German furniture has been used from premium supplier Nobilia. The chosen finish of Slate Grey compliments modern accents used elsewhere in the property, with a dark handleless rail also contributing to the theme.
Special Inclusions
An important element was a minimalist and uncluttered feel throughout. To achieve this plentiful storage and custom pull-out platforms for small appliances have been utilised to minimise worktop clutter.
A key part of this design was also the high-performance appliances specified. Within furniture a Neff combination microwave, Neff compact steam oven and two Neff Slide & Hide ovens feature, in addition to two warming drawers beneath ovens.
Across the island space, a Bora Pure venting hob is used to remove the need for an overhead extractor – with a Quooker boiling tap also fitted.
Project Highlight
The undoubtable highlight of this project is the 4.6 metre island – fabricated with seamless Corian work surfaces in an Arrow Root finish. On each end of the island a waterfall edge has been included, with seating and ambient lighting nice additions to this space.
The End Result
The result of this project is a wonderful open plan kitchen design that incorporates several great features that have been personalised to suit this client’s brief.
This project was undertaken by our contract kitchen team. Whether you are a property developer or are looking to renovate your own home, consult our expert designers to see how we can design your dream space.
To arrange an appointment visit a showroom or book an appointment now.

Foto di una cucina design di medie dimensioni con lavello a vasca singola, ante in stile shaker, ante grigie, top in marmo, paraspruzzi grigio, paraspruzzi con piastrelle in ceramica, elettrodomestici neri, parquet chiaro, pavimento bianco, top grigio e soffitto a volta
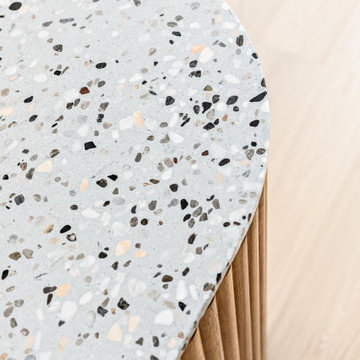
Ispirazione per una piccola cucina contemporanea con lavello a doppia vasca, ante grigie, top alla veneziana, elettrodomestici neri, parquet chiaro e top grigio

吹き抜けから望むキッチンカウンターは水晶が90%以上用いられたクオーツストーン。
廻りの木質の柔らかさと相反するハードな素材が素敵なハーモニーを奏でています。家族の楽しい姿が目に浮かびます。
Idee per una grande cucina etnica con lavello sottopiano, ante in legno scuro, top in acciaio inossidabile, paraspruzzi in legno, pavimento in legno massello medio, penisola, pavimento beige, top grigio e elettrodomestici neri
Idee per una grande cucina etnica con lavello sottopiano, ante in legno scuro, top in acciaio inossidabile, paraspruzzi in legno, pavimento in legno massello medio, penisola, pavimento beige, top grigio e elettrodomestici neri
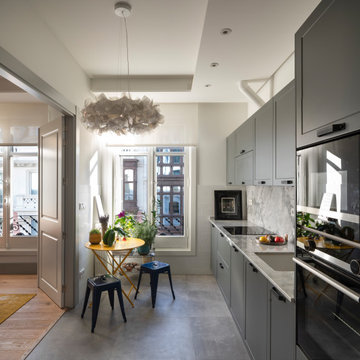
Foto di una piccola cucina lineare classica chiusa con lavello sottopiano, ante in stile shaker, ante grigie, paraspruzzi grigio, paraspruzzi in gres porcellanato, elettrodomestici neri, pavimento in gres porcellanato, nessuna isola, pavimento grigio e top grigio
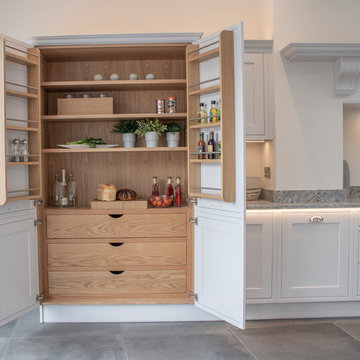
Kitchen storage is generous including a stunning wooden pantry unit, with drawers with scooped handles and spice racks fitted to the upper door. Sutton Ambrosia Granite worktops are used throughout to contrast against the light grey, adding a modern twist to the classic furniture style.
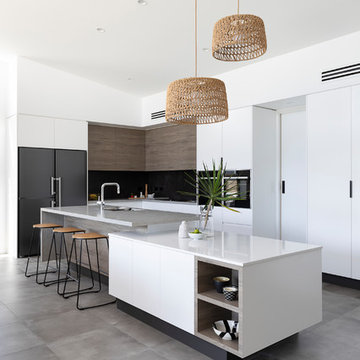
Immagine di una grande cucina minimal con lavello a vasca singola, ante lisce, ante bianche, top in quarzo composito, paraspruzzi multicolore, paraspruzzi con piastrelle in ceramica, elettrodomestici neri, pavimento in cementine, pavimento grigio e top grigio
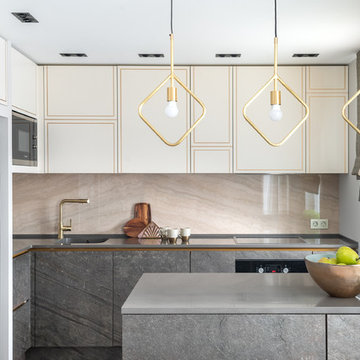
Дизайн: Ольга Назирова
Esempio di una cucina a L design di medie dimensioni con lavello integrato, ante beige, top in superficie solida, paraspruzzi beige, paraspruzzi in gres porcellanato, top grigio, ante lisce, elettrodomestici neri e penisola
Esempio di una cucina a L design di medie dimensioni con lavello integrato, ante beige, top in superficie solida, paraspruzzi beige, paraspruzzi in gres porcellanato, top grigio, ante lisce, elettrodomestici neri e penisola
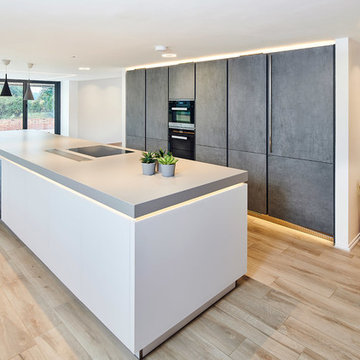
Immagine di una grande cucina country con ante lisce, ante grigie, elettrodomestici neri, parquet chiaro, pavimento beige e top grigio
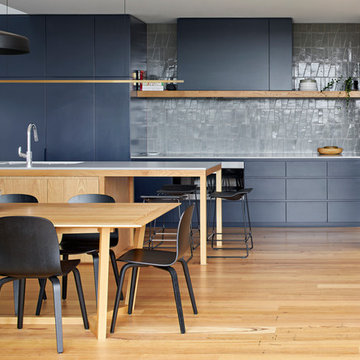
Photo: Tatjana Plitt
Esempio di una grande cucina minimalista con lavello a doppia vasca, ante lisce, ante blu, top in quarzo composito, paraspruzzi grigio, paraspruzzi con piastrelle in ceramica, elettrodomestici neri, parquet chiaro e top grigio
Esempio di una grande cucina minimalista con lavello a doppia vasca, ante lisce, ante blu, top in quarzo composito, paraspruzzi grigio, paraspruzzi con piastrelle in ceramica, elettrodomestici neri, parquet chiaro e top grigio

Incomparable craftsmanship emphasizes the sleekness that Sutton brings to the modern kitchen. With its smooth front finish, this fireclay sink is as dependable as it is durable, and it will add reassuring warmth and style to your kitchen for years to come.
Cucine con elettrodomestici neri e top grigio - Foto e idee per arredare
8