Cucine con elettrodomestici neri e soffitto in legno - Foto e idee per arredare
Filtra anche per:
Budget
Ordina per:Popolari oggi
81 - 100 di 512 foto
1 di 3
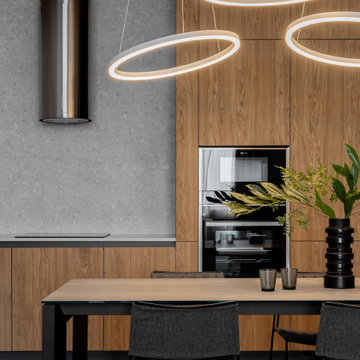
Кухня строгая, просторная, монолитная. Множество систем для хранения: глубокие и узкие полочки, открытые и закрытые. Здесь предусмотрено все. Отделка натуральным шпоном дуба (шпон совпадает со шпоном на потолке и на стенах – хотя это разные производители. Есть и открытая часть с варочной панелью – пустая стена с отделкой плиткой под Терраццо и островная вытяжка. Мы стремились добиться максимальной легкости, сохранив функциональность и не минимизируя места для хранения.
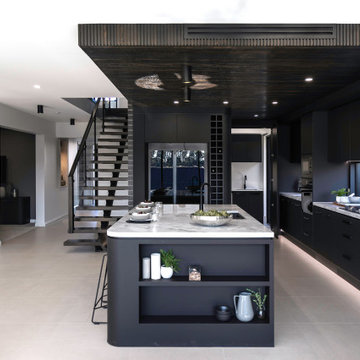
Immagine di una cucina design con ante lisce, ante nere, elettrodomestici neri, pavimento grigio, top bianco e soffitto in legno
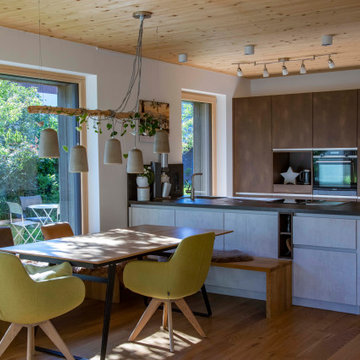
Foto: Michael Voit, Nussdorf
Esempio di una cucina design con lavello sottopiano, ante lisce, ante marroni, elettrodomestici neri, pavimento in legno massello medio, penisola, pavimento marrone, top nero e soffitto in legno
Esempio di una cucina design con lavello sottopiano, ante lisce, ante marroni, elettrodomestici neri, pavimento in legno massello medio, penisola, pavimento marrone, top nero e soffitto in legno
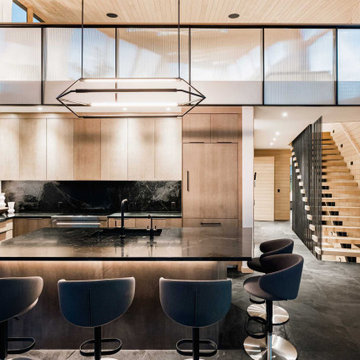
Winner: Platinum Award for Best in America Living Awards 2023. Atop a mountain peak, nearly two miles above sea level, sits a pair of non-identical, yet related, twins. Inspired by intersecting jagged peaks, these unique homes feature soft dark colors, rich textural exterior stone, and patinaed Shou SugiBan siding, allowing them to integrate quietly into the surrounding landscape, and to visually complete the natural ridgeline. Despite their smaller size, these homes are richly appointed with amazing, organically inspired contemporary details that work to seamlessly blend their interior and exterior living spaces. The simple, yet elegant interior palette includes slate floors, T&G ash ceilings and walls, ribbed glass handrails, and stone or oxidized metal fireplace surrounds.
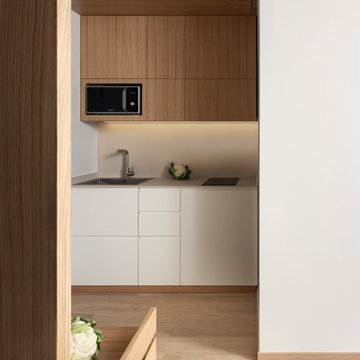
Un'altra vista verso la cucina.
Per ottimizzare gli spazi anche gli elettrodomestici sono stati ridotti all'essenziale:
i fuochi a induzione sono 2, un microonde sostituisce il classico forno. Il frigorifero è piccolo e si trova nel mobile che separa la cucina dal letto. Sotto i fuochi abbiamo infine posizionato la lavatrice.
La lavastoviglie, trattandosi di un piccolo monolocale, non è stata installata.
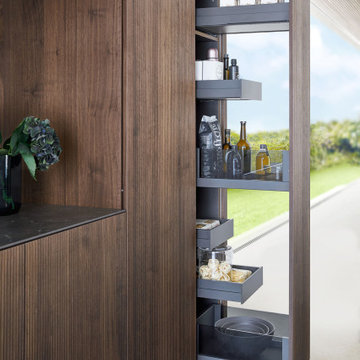
With impressive size and in combination
with high-quality materials, such as
exquisite real wood and dark ceramics,
this planning scenario sets new standards.
The complete cladding of the handle-less
kitchen run and the adjoining units with the
new BOSSA program in walnut is an
an architectural statement that makes no compromises
in terms of function or aesthetics.
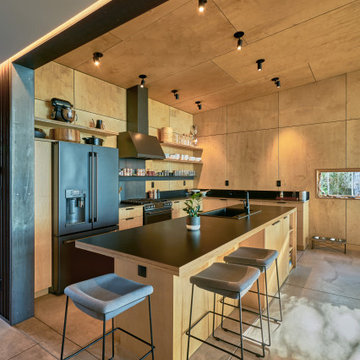
Photography by Kes Efstathiou
Esempio di una cucina stile rurale con ante in legno chiaro, paraspruzzi in legno, elettrodomestici neri, pavimento in cemento, top nero e soffitto in legno
Esempio di una cucina stile rurale con ante in legno chiaro, paraspruzzi in legno, elettrodomestici neri, pavimento in cemento, top nero e soffitto in legno
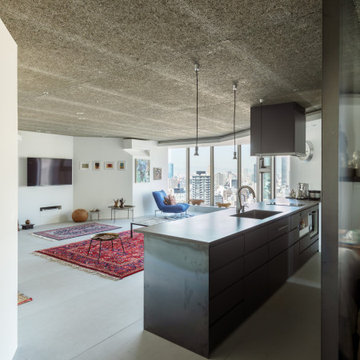
3LDKのマンションを開放的なワンルーム空間にしました。
photo:Yohei Sasakura
Idee per una cucina moderna di medie dimensioni con lavello sottopiano, ante a filo, ante nere, top in quarzo composito, paraspruzzi nero, paraspruzzi con lastra di vetro, elettrodomestici neri, pavimento in cemento, pavimento grigio, top marrone e soffitto in legno
Idee per una cucina moderna di medie dimensioni con lavello sottopiano, ante a filo, ante nere, top in quarzo composito, paraspruzzi nero, paraspruzzi con lastra di vetro, elettrodomestici neri, pavimento in cemento, pavimento grigio, top marrone e soffitto in legno
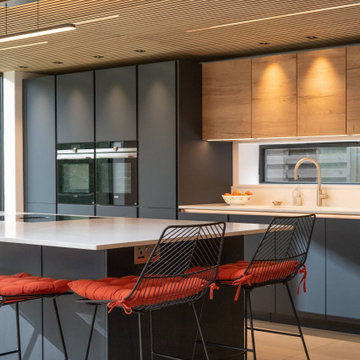
For this project, we used our exquisite range of Anti-fingerprint cabinets in Fjord Blue, and Havana Oak finishes. The sleek and modern look of the cabinets is beautifully complemented by the 20mm Ag Calacatta Luxo worktop in the kitchen, supplied by our trusted partner, Algarve. The utility area boasts the stunning Audus Havana Oak Laminate worktop, perfectly contrasting the kitchen area.
Our choice of appliances for this project includes Siemens, Bora, Blanco and Quooker - all of which are renowned for their quality, efficiency and durability. The appliances have been seamlessly integrated into the kitchen design, adding to the overall aesthetic appeal of the space.
The large open-plan kitchen has been thoughtfully designed to take full advantage of the stunning views of the open fields. The new corner bi-fold doors in the open-plan room seamlessly blend indoor and outdoor living spaces, allowing for a truly immersive experience.
The kitchen, walk-through pantry area and large utility provide ample storage and functionality, ensuring beautiful and practical space.
Our client's objective was to create a family space that caters to the needs of a large family with returning members and grandchildren. The dedicated home entertainment and family gatherings areas have been integrated seamlessly into the design, providing the perfect setting for making lasting memories with loved ones.
Found inspiration in our Wilstone project? Browse more of our projects to discover how we can create a bespoke kitchen that perfectly reflects your unique personality and style.

Design is a direct response to architecture and the home owner. It sshould take on all of the challenges, lifes functionality issues to create a space that is highly functional and incredibly beautiful.
Pop rangehood deals with all of teh cooking smells and is ducted to fresh air.
The curved ceiling was born out of the three structural beams that could not be moved; these beams sat at 2090mm from the finished floor and really dominated the room.
Downlights would have just made the room feel smaller, it was imperative to us to try and increase the ceiling height, to raise the roof so to speak!
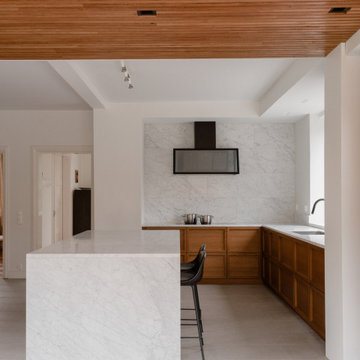
Kök med bänkskiva i Carrara marmor
Ispirazione per una cucina minimal con lavello a vasca singola, ante in legno scuro, top in marmo, paraspruzzi bianco, paraspruzzi in marmo, elettrodomestici neri, pavimento in pietra calcarea, pavimento grigio, top bianco e soffitto in legno
Ispirazione per una cucina minimal con lavello a vasca singola, ante in legno scuro, top in marmo, paraspruzzi bianco, paraspruzzi in marmo, elettrodomestici neri, pavimento in pietra calcarea, pavimento grigio, top bianco e soffitto in legno
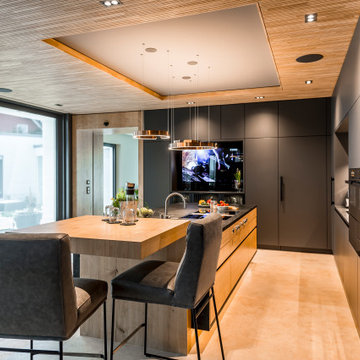
Esempio di una grande cucina contemporanea con lavello sottopiano, ante grigie, paraspruzzi grigio, paraspruzzi in lastra di pietra, elettrodomestici neri, pavimento beige, top grigio e soffitto in legno
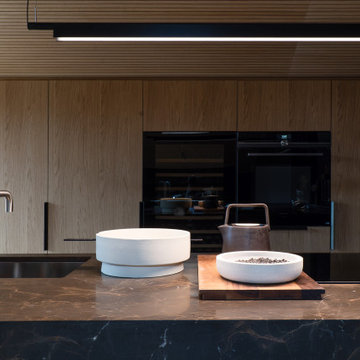
Particolare cucina
Idee per una cucina minimalista di medie dimensioni con lavello da incasso, ante a filo, ante in legno chiaro, top in marmo, elettrodomestici neri, pavimento in legno massello medio, pavimento marrone, top nero e soffitto in legno
Idee per una cucina minimalista di medie dimensioni con lavello da incasso, ante a filo, ante in legno chiaro, top in marmo, elettrodomestici neri, pavimento in legno massello medio, pavimento marrone, top nero e soffitto in legno
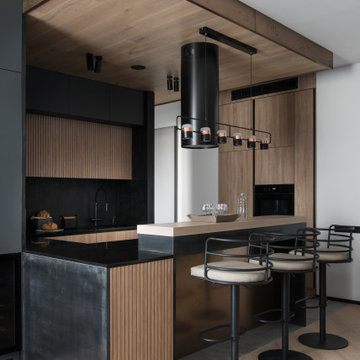
Foto di una cucina con lavello sottopiano, ante in legno scuro, top in quarzo composito, paraspruzzi nero, paraspruzzi con piastrelle in ceramica, elettrodomestici neri, parquet chiaro, penisola, top nero e soffitto in legno
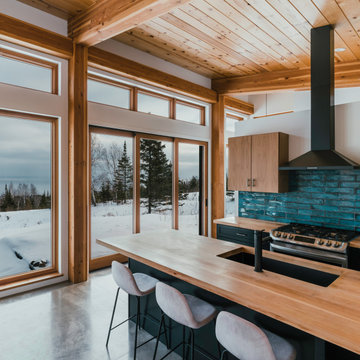
Kitchen looking out towards Lake Superior
Foto di una piccola cucina stile rurale con lavello a vasca singola, ante lisce, ante in legno bruno, top in legno, paraspruzzi blu, paraspruzzi in gres porcellanato, elettrodomestici neri, pavimento in cemento, pavimento grigio, top marrone e soffitto in legno
Foto di una piccola cucina stile rurale con lavello a vasca singola, ante lisce, ante in legno bruno, top in legno, paraspruzzi blu, paraspruzzi in gres porcellanato, elettrodomestici neri, pavimento in cemento, pavimento grigio, top marrone e soffitto in legno
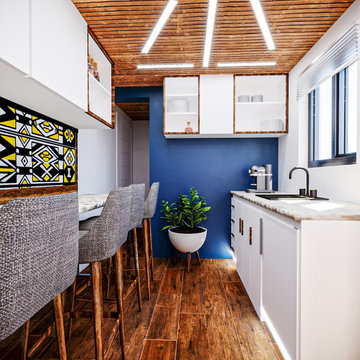
Office Kitchenette Renovation Design for Hobbs
Ispirazione per una piccola cucina ad U minimalista chiusa con lavello a doppia vasca, nessun'anta, ante bianche, top in marmo, paraspruzzi multicolore, paraspruzzi in legno, elettrodomestici neri, pavimento in vinile, nessuna isola, pavimento marrone, top beige e soffitto in legno
Ispirazione per una piccola cucina ad U minimalista chiusa con lavello a doppia vasca, nessun'anta, ante bianche, top in marmo, paraspruzzi multicolore, paraspruzzi in legno, elettrodomestici neri, pavimento in vinile, nessuna isola, pavimento marrone, top beige e soffitto in legno
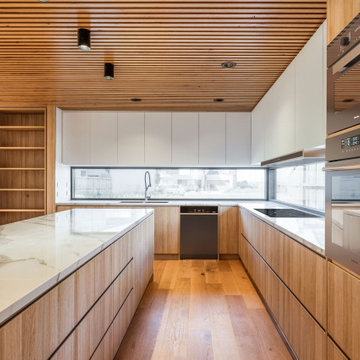
Architecturally designed kitchen in Wyndham Harbour custom build featuring a custom made timber battened ceiling
Foto di una grande cucina contemporanea con lavello a doppia vasca, ante in legno chiaro, top in marmo, paraspruzzi a finestra, elettrodomestici neri, parquet chiaro, top bianco e soffitto in legno
Foto di una grande cucina contemporanea con lavello a doppia vasca, ante in legno chiaro, top in marmo, paraspruzzi a finestra, elettrodomestici neri, parquet chiaro, top bianco e soffitto in legno
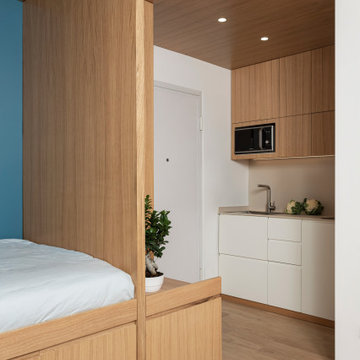
Blu, bianco e legno. Sono questi gli elementi che definiscono questo monolocale. Pochi e semplici elementi che arricchiscono e caratterizzano gli spazi.
La cucina, bianca come le pareti, è sormontata da pensili in legno che sembrano proseguire e continuare la controsoffittatura che caratterizza tutta la fascia composta da cucina e letto.

This Poggenpohl handleless kitchen is set within a stunning detached property on a lakeside setting. The kitchen area looks onto a large living space surrounded by glass with views over the lake. Using nature as an inspiration we decided to use a natural granite worktop to complement the minimalist style of the Poggenpohl kitchen units. Again in contrast to the clean lines of the units and island the granite back panel edge detail is rough cut rather than a smooth polish.
The ceiling is clad in stainless steel however above the island we have a suspended bulkhead in white to help reflect light onto the island surface. This feature also shows off caged black lighting by Buster and Punch. Wall sockets also by Buster and Punch in matt black.
The central island is very functional housing both the sink and hob. The Miele hob has integrated extraction which is efficient as well as aesthetically pleasing. No need for a bulky overhead cooker hood interrupting the sensational lake view.
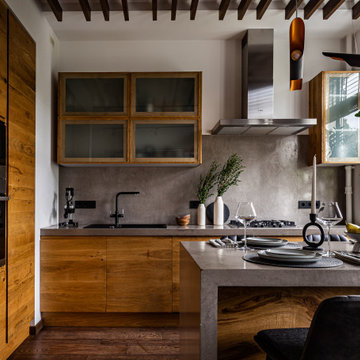
Дизайн проект: Семен Чечулин
Стиль: Наталья Орешкова
Ispirazione per una cucina industriale di medie dimensioni con lavello da incasso, ante lisce, ante in legno scuro, top in quarzite, paraspruzzi grigio, paraspruzzi in gres porcellanato, elettrodomestici neri, pavimento in vinile, pavimento marrone, top grigio e soffitto in legno
Ispirazione per una cucina industriale di medie dimensioni con lavello da incasso, ante lisce, ante in legno scuro, top in quarzite, paraspruzzi grigio, paraspruzzi in gres porcellanato, elettrodomestici neri, pavimento in vinile, pavimento marrone, top grigio e soffitto in legno
Cucine con elettrodomestici neri e soffitto in legno - Foto e idee per arredare
5