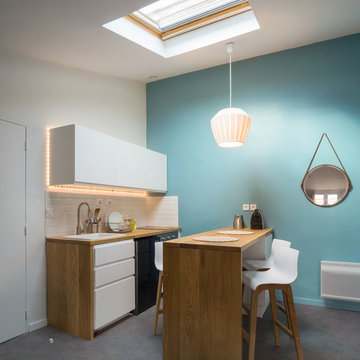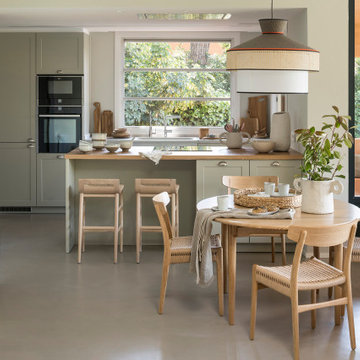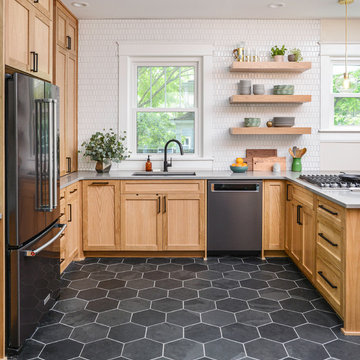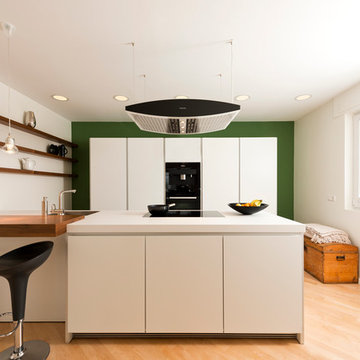Cucine con elettrodomestici neri e penisola - Foto e idee per arredare
Filtra anche per:
Budget
Ordina per:Popolari oggi
21 - 40 di 9.716 foto
1 di 3

Thomas Pannetier Photography pour le Studio Polka - Architecte d'intérieur
Foto di una piccola cucina minimal con ante bianche, top in legno, paraspruzzi bianco, paraspruzzi con piastrelle diamantate, elettrodomestici neri, lavello da incasso, ante lisce e penisola
Foto di una piccola cucina minimal con ante bianche, top in legno, paraspruzzi bianco, paraspruzzi con piastrelle diamantate, elettrodomestici neri, lavello da incasso, ante lisce e penisola

Cabin kitchen with light wood cabinetry, blue and white geometric backsplash tile, open shelving, milk globe sconces, and peninsula island with bar stools. Leads into all day nook with geometric rug, modern wood dining table, an eclectic chandelier, and custom benches.

This small 1910 bungalow was long overdue for an update. The goal was to lighten everything up without sacrificing the original architecture. Iridescent subway tile, lighted reeded glass, and white cabinets help to bring sparkle to a space with little natural light. I designed the custom made cabinets with inset doors and curvy shaped toe kicks as a nod to the arts and crafts period. It's all topped off with black hardware, countertops and lighting to create contrast and drama. The result is an up-to-date space ready for entertaining!

Built in 1896, the original site of the Baldwin Piano warehouse was transformed into several turn-of-the-century residential spaces in the heart of Downtown Denver. The building is the last remaining structure in Downtown Denver with a cast-iron facade. HouseHome was invited to take on a poorly designed loft and transform it into a luxury Airbnb rental. Since this building has such a dense history, it was our mission to bring the focus back onto the unique features, such as the original brick, large windows, and unique architecture.
Our client wanted the space to be transformed into a luxury, unique Airbnb for world travelers and tourists hoping to experience the history and art of the Denver scene. We went with a modern, clean-lined design with warm brick, moody black tones, and pops of green and white, all tied together with metal accents. The high-contrast black ceiling is the wow factor in this design, pushing the envelope to create a completely unique space. Other added elements in this loft are the modern, high-gloss kitchen cabinetry, the concrete tile backsplash, and the unique multi-use space in the Living Room. Truly a dream rental that perfectly encapsulates the trendy, historical personality of the Denver area.

Moderne Küche mit schwarz matten Fronten. Nischenbereich in Eiche geölt.
Ispirazione per una grande cucina contemporanea con lavello sottopiano, ante lisce, ante nere, paraspruzzi marrone, paraspruzzi in legno, elettrodomestici neri, pavimento in cemento, penisola, pavimento grigio e top grigio
Ispirazione per una grande cucina contemporanea con lavello sottopiano, ante lisce, ante nere, paraspruzzi marrone, paraspruzzi in legno, elettrodomestici neri, pavimento in cemento, penisola, pavimento grigio e top grigio

STRATFORD KITCHEN
A mid-century inspired kitchen, designed for a mid-century house.
We love mid-century style, and so when we were approached to design this kitchen for a beautifully revived mid-century villa in Warwickshire, it was a dream commission. Simple, clean cabinetry was brought to life with the gorgeous iroko timber, and the cabinetry sat on a matt black plinth – a classic mid-century detail.
A walk-in pantry, lined in single-depth shelving, was framed behind sliding doors glazed with traditional reeded glass. Refrigeration and storage was contained in a long run of tall cabinets, that finished in a mirror-backed bar with integral ice bucket
But the show-stealer was a set of bespoke, handmade shelves that screened the kitchen from the hallway in this open plan home. Subtly detailed, like only real furniture-makers can, with traditional jointing and mid-century radiused edges.

Photography by Tina Witherspoon.
Idee per una piccola cucina parallela moderna chiusa con lavello sottopiano, ante in legno scuro, penisola, top grigio, elettrodomestici neri, ante lisce e paraspruzzi bianco
Idee per una piccola cucina parallela moderna chiusa con lavello sottopiano, ante in legno scuro, penisola, top grigio, elettrodomestici neri, ante lisce e paraspruzzi bianco

Proyecto realizado por The Room Studio
Fotografías: Mauricio Fuertes
Foto di una cucina abitabile mediterranea di medie dimensioni con ante grigie, top in legno, pavimento in cemento, penisola, pavimento grigio, lavello sottopiano, ante in stile shaker e elettrodomestici neri
Foto di una cucina abitabile mediterranea di medie dimensioni con ante grigie, top in legno, pavimento in cemento, penisola, pavimento grigio, lavello sottopiano, ante in stile shaker e elettrodomestici neri

Idee per una cucina tradizionale con lavello sottopiano, ante in stile shaker, ante in legno scuro, paraspruzzi bianco, elettrodomestici neri, penisola, pavimento grigio e top grigio

This beautiful and minimalist kitchen can remain clutter free, as there is literally a home for everything, between secret compartments, hidden drawers and bags of clever storage solutions. The matte doors and matte Silestone worktops are complimented with a sleek handleless rail system.

Le charme du Sud à Paris.
Un projet de rénovation assez atypique...car il a été mené par des étudiants architectes ! Notre cliente, qui travaille dans la mode, avait beaucoup de goût et s’est fortement impliquée dans le projet. Un résultat chiadé au charme méditerranéen.

foto: Maurizio Paradisi
Esempio di una cucina parallela industriale di medie dimensioni con lavello sottopiano, ante lisce, ante nere, top in quarzo composito, elettrodomestici neri, pavimento in gres porcellanato, pavimento grigio, top grigio e penisola
Esempio di una cucina parallela industriale di medie dimensioni con lavello sottopiano, ante lisce, ante nere, top in quarzo composito, elettrodomestici neri, pavimento in gres porcellanato, pavimento grigio, top grigio e penisola

Main Line Kitchen Design's unique business model allows our customers to work with the most experienced designers and get the most competitive kitchen cabinet pricing.
How does Main Line Kitchen Design offer the best designs along with the most competitive kitchen cabinet pricing? We are a more modern and cost effective business model. We are a kitchen cabinet dealer and design team that carries the highest quality kitchen cabinetry, is experienced, convenient, and reasonable priced. Our five award winning designers work by appointment only, with pre-qualified customers, and only on complete kitchen renovations.
Our designers are some of the most experienced and award winning kitchen designers in the Delaware Valley. We design with and sell 8 nationally distributed cabinet lines. Cabinet pricing is slightly less than major home centers for semi-custom cabinet lines, and significantly less than traditional showrooms for custom cabinet lines.
After discussing your kitchen on the phone, first appointments always take place in your home, where we discuss and measure your kitchen. Subsequent appointments usually take place in one of our offices and selection centers where our customers consider and modify 3D designs on flat screen TV's. We can also bring sample doors and finishes to your home and make design changes on our laptops in 20-20 CAD with you, in your own kitchen.
Call today! We can estimate your kitchen project from soup to nuts in a 15 minute phone call and you can find out why we get the best reviews on the internet. We look forward to working with you.
As our company tag line says:
"The world of kitchen design is changing..."

Floor: Wood effect porcelain tile, herringbone layout - Minoli Tree-Age Grey 10/70
Immagine di una cucina parallela industriale di medie dimensioni con lavello sottopiano, ante lisce, paraspruzzi grigio, ante bianche, elettrodomestici neri, penisola, pavimento grigio e pavimento in gres porcellanato
Immagine di una cucina parallela industriale di medie dimensioni con lavello sottopiano, ante lisce, paraspruzzi grigio, ante bianche, elettrodomestici neri, penisola, pavimento grigio e pavimento in gres porcellanato

This tiny kitchen was barely usable by a busy mom with 3 young kids. We were able to remove two walls and open the kitchen into an unused space of the home and make this the focal point of the home the clients had always dreamed of! Hidden on the back side of this peninsula are 3 cubbies, one for each child to store their backpacks and lunch boxes for school. The fourth cubby contains a charging station for the families electronics.

Susanna Cots · Interior Design
Foto di una grande cucina contemporanea con ante lisce, ante nere, penisola, lavello sottopiano, paraspruzzi bianco, elettrodomestici neri e parquet chiaro
Foto di una grande cucina contemporanea con ante lisce, ante nere, penisola, lavello sottopiano, paraspruzzi bianco, elettrodomestici neri e parquet chiaro

Ispirazione per una grande cucina contemporanea chiusa con lavello a vasca singola, ante lisce, ante bianche, elettrodomestici neri, pavimento in legno massello medio e penisola

Ispirazione per una piccola cucina country con ante di vetro, ante blu, top in legno, penisola, lavello sottopiano, paraspruzzi bianco, elettrodomestici neri e parquet scuro

Кухня - Столовая - Гостиная
Кухня изготовлена по эскизам дизайнера из МДФ в шпоне американского ореха, шелковисто-матовые черные фасады
Столешница - акрил черный
Фартук - стекло черное тонированное
Инженерная доска Finex Индиана, в грубой ручной обработке с неровной поверхностью

Ispirazione per una cucina scandinava di medie dimensioni con lavello a vasca singola, ante lisce, ante bianche, top in quarzo composito, paraspruzzi bianco, paraspruzzi in quarzo composito, elettrodomestici neri, pavimento in laminato, penisola e top bianco
Cucine con elettrodomestici neri e penisola - Foto e idee per arredare
2