Cucine con elettrodomestici neri e pavimento in linoleum - Foto e idee per arredare
Filtra anche per:
Budget
Ordina per:Popolari oggi
101 - 120 di 741 foto
1 di 3
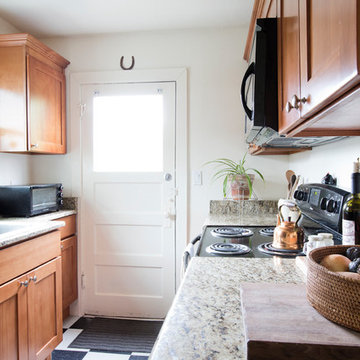
Updated kitchen with recessed cabinets and granite countertops. Photo by Jaclyn Campanaro
Immagine di una piccola cucina parallela moderna chiusa con lavello da incasso, ante con riquadro incassato, ante in legno scuro, top in granito, elettrodomestici neri, pavimento in linoleum e nessuna isola
Immagine di una piccola cucina parallela moderna chiusa con lavello da incasso, ante con riquadro incassato, ante in legno scuro, top in granito, elettrodomestici neri, pavimento in linoleum e nessuna isola
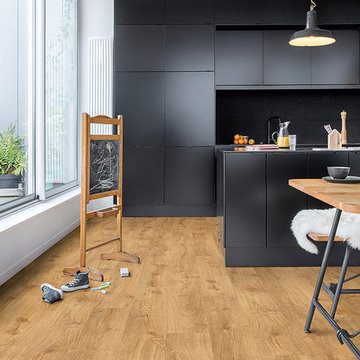
QuickStep Livyn Pulse Click Plus Autumn Oak Honey Vinyl Flooring, 4.5 mm is part of the unique QuickStep Pulse Click range, featured in 210 mm width and length of 1510 mm.
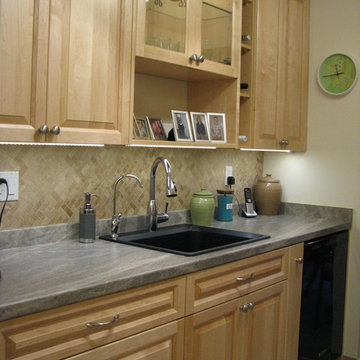
Full Service Renovation included maple wood cabinets made locally in our Nanaimo shop 4" from ceiling, electrical for under cabinet lights, ceramic wall tile in Travertine Herringbone, laminate countertops in Soapstone Sequoia, Single bowl black onyx granite kitchen sink, paint, and plumbing. Notice the added wine rack, skinny storage cabinet beside the dishwasher, and sink storage in front of the sink.
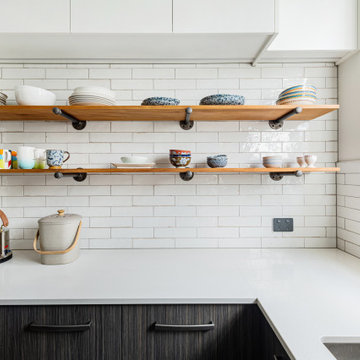
This might be a small kitchen but it has a big attitude. It boasts ample drawer storage in the base cabinets topped by a surprising amount of bench space.
The L-shape / Galley style makes the most of the 1.9x3.7m floor space. Despite it's size, theres room for two to work in the kitchen.
A combination of Meteca Woodgrain panels and Trendstone benches provide cost effective, durable finishes. Luna subway tiles, recycled Matai shelves on metal pipe brackets extend the textural themeof the overall design.
To keep the noise down when cooking, we installed a Sirius rangehood with an efficient but (almost) silent exterior mounted motor.
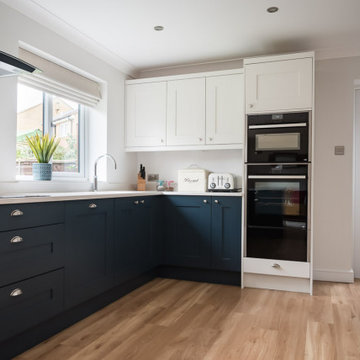
Fitzroy Hartforth Blue and Porcelain furniture.
Worktops are in 30mm in Bianco Maple including upstands, splashback and window sill.
Blanco Sink, Quooker Fusion boiling water tap and Neff appliances.
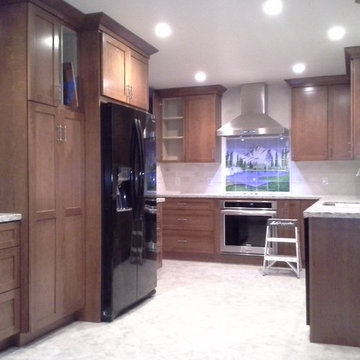
Foto di una cucina ad U american style chiusa e di medie dimensioni con lavello sottopiano, ante in stile shaker, ante in legno bruno, top in granito, paraspruzzi beige, paraspruzzi con piastrelle in ceramica, elettrodomestici neri, pavimento in linoleum e nessuna isola
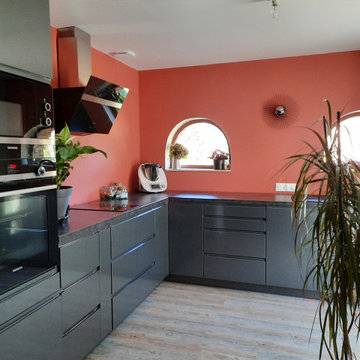
Photo finale de la rénovation complète d'une cuisine grise et terracotta avec comme demande qu'elle vienne de chez Leroy Merlin.
Applique de chez Maison du Monde.
Peinture Envie de chez Leroy Merlin
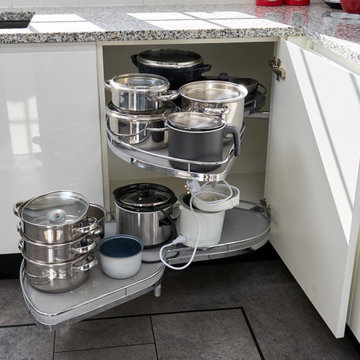
Idee per una cucina design di medie dimensioni con lavello da incasso, ante di vetro, ante bianche, top in granito, elettrodomestici neri, pavimento in linoleum, nessuna isola, pavimento grigio e top grigio
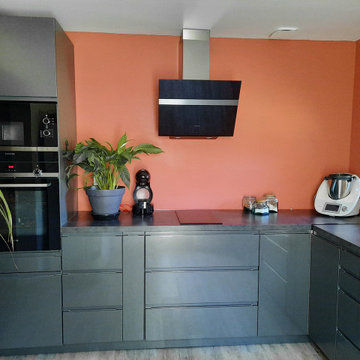
Photo finale de la rénovation complète d'une cuisine grise et terracotta avec comme demande qu'elle vienne de chez Leroy Merlin.
Applique de chez Maison du Monde.
Peinture Envie de chez Leroy Merlin
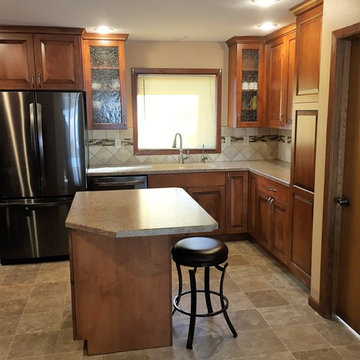
Complete Gut and remodel to this older home. Tore out existing bath and moved it, to make kitchen larger. Brought cabinets to the ceiling to make the space appear taller and larger.
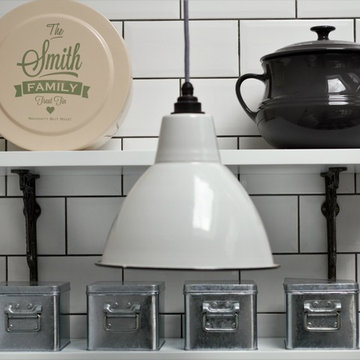
Sustainable Kitchens - Industrial Kitchen with American Diner Feel. White shelving on vintage Duckett design brackets attached to white metro tiles with dark grout. The hanging white pendant light with black and white coloured flex adds a feel of authenticity.
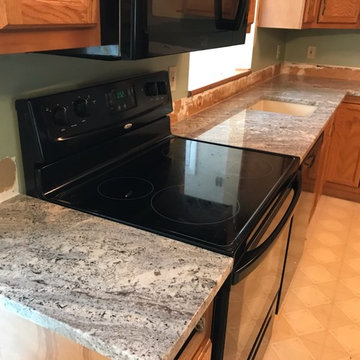
Nevaska granite, eased edge, single basin, undermount sink.
Foto di una cucina a L chiusa e di medie dimensioni con lavello sottopiano, ante con riquadro incassato, ante in legno scuro, top in granito, elettrodomestici neri, pavimento in linoleum, penisola, pavimento beige e top blu
Foto di una cucina a L chiusa e di medie dimensioni con lavello sottopiano, ante con riquadro incassato, ante in legno scuro, top in granito, elettrodomestici neri, pavimento in linoleum, penisola, pavimento beige e top blu
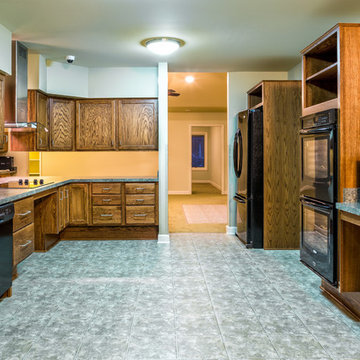
Photo by Brian Walters
Esempio di un'ampia cucina parallela chic chiusa con lavello da incasso, ante con riquadro incassato, ante in legno bruno, top in granito, elettrodomestici neri, pavimento in linoleum, nessuna isola e pavimento blu
Esempio di un'ampia cucina parallela chic chiusa con lavello da incasso, ante con riquadro incassato, ante in legno bruno, top in granito, elettrodomestici neri, pavimento in linoleum, nessuna isola e pavimento blu
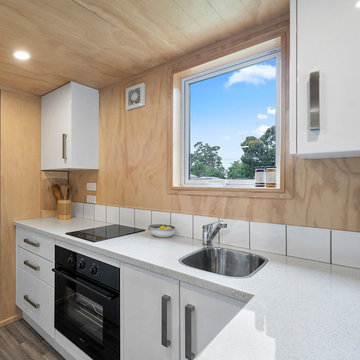
Many standard kitchen features including an oven, fridge,
freezer, plenty of cupboard space, and a breakfast bar.
Esempio di una piccola cucina moderna con lavello a vasca singola, ante lisce, ante bianche, paraspruzzi bianco, paraspruzzi con piastrelle in ceramica, elettrodomestici neri, pavimento in linoleum, pavimento marrone, top multicolore e soffitto in perlinato
Esempio di una piccola cucina moderna con lavello a vasca singola, ante lisce, ante bianche, paraspruzzi bianco, paraspruzzi con piastrelle in ceramica, elettrodomestici neri, pavimento in linoleum, pavimento marrone, top multicolore e soffitto in perlinato
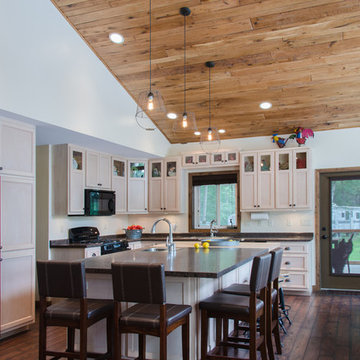
Julia Hamer
Immagine di una cucina stile rurale di medie dimensioni con lavello a doppia vasca, ante in stile shaker, ante in legno chiaro, top in laminato, elettrodomestici neri e pavimento in linoleum
Immagine di una cucina stile rurale di medie dimensioni con lavello a doppia vasca, ante in stile shaker, ante in legno chiaro, top in laminato, elettrodomestici neri e pavimento in linoleum
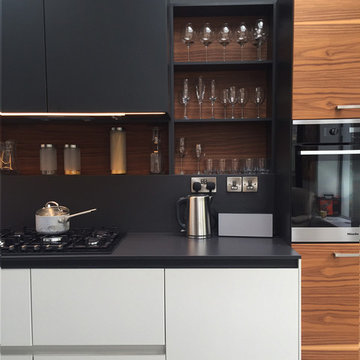
Urban contemporary kitchen with extra matt Carbon, Stone and book matched Walnut cabinetry
Miele built in appliances and Carbon work surface
Design features st/st handle less blade recess and extra recessed plinth
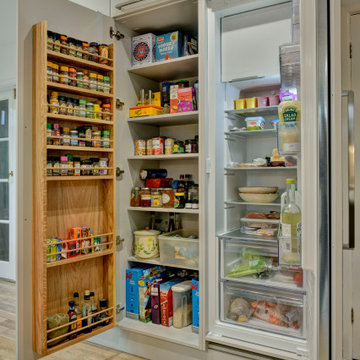
The Project
Una and Pat bought this house with their young family and spent many happy years bringing up their children in this home. Now their children have grown up and moved away, it was time to update the house to fit their new lives and refresh their style.
Awkward Space
They had already undertaken some large projects years beforehand, adding a wrap around extension that linked their kitchen and garage together, whilst providing a dining room and utility space. However, by keeping the original kitchen, guests were squeezed passed the chef by the door, shown through the utility room before sitting down for their meal in a room that felt quite isolated from the rest of the house. It was clear that the flow just wasnt working.
By taking the rather radical step of knocking through an old window that had been blocked up during the extension, we could move the doorway towards the centre of the house and create a much better flow between the rooms.
Zoning
At first Una was worried that she would be getting a much smaller kitchen as it was now fitting into the utility room. However, she didn't worry long as we carefully zoned each area, putting the sink and hob in the brightest areas of the room and the storage in the darker, higher traffic areas that had been in the old kitchen.
To make sure that this space worked efficiently, we acted out everyday tasks to make sure that everything was going to be in the right space for THEM.
Colours & Materials
Because we used a local cabinetmaker to turn plans into reality, Una had an almost unlimited choice of doors to choose from. As a keen amature artist, she had a great eye for colour but she was even braver than I had expected. I love the smoked woodgrain door that she chose for the base units. To keep the bright and calm feel, we paired it with a soft grey door on the wall and tall units and also used it on the plinth to create a floating feel.
Una and Pat used a new worktop material called Compact Laminate which is only 12mm thick and is a brilliant new affordable solid worktop. We also used it as a splashback behind the sink and hob for a practical and striking finish.
Supporting Local
Because we used a local cabinetmaker, they could add some great twists that we couldn't have had from buying off the shelf. There is actually a hidden cupboard in the area going through the arch, a handle would have been a hip bruiser so we used a secret push to open mechanism instead.
They also took that extra care when making the units, if you look carefully on the drawers, you will see the same grain runs down all three drawers which is beautiful.
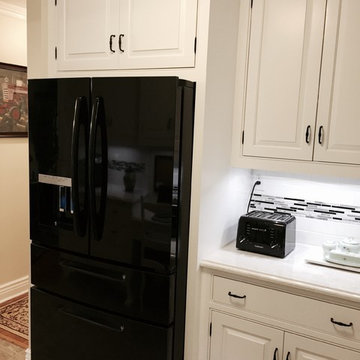
Kitchen Cabinetry built for a client in Watertown, NY. Curtis Cabinetry worked directly with the customer to help bring the ideas and design to their kitchen! This was a great couple to work with and we enjoyed building there kitchen cabinetry!
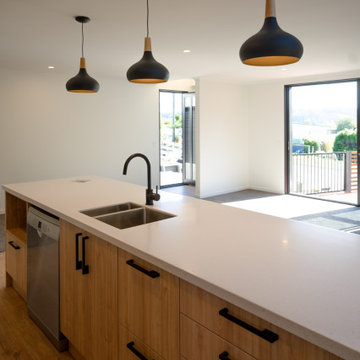
Foto di una piccola cucina minimalista con lavello da incasso, ante in legno chiaro, top in superficie solida, paraspruzzi bianco, elettrodomestici neri, pavimento in linoleum, pavimento nero e top bianco
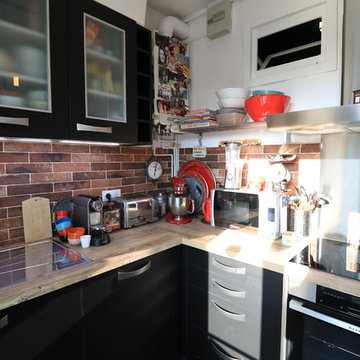
Cédric Cohen
Foto di una piccola cucina a L industriale chiusa con lavello a vasca singola, ante a filo, ante nere, top in laminato, paraspruzzi rosso, paraspruzzi in mattoni, elettrodomestici neri, pavimento in linoleum, nessuna isola e pavimento nero
Foto di una piccola cucina a L industriale chiusa con lavello a vasca singola, ante a filo, ante nere, top in laminato, paraspruzzi rosso, paraspruzzi in mattoni, elettrodomestici neri, pavimento in linoleum, nessuna isola e pavimento nero
Cucine con elettrodomestici neri e pavimento in linoleum - Foto e idee per arredare
6