Cucine con elettrodomestici neri e pavimento blu - Foto e idee per arredare
Filtra anche per:
Budget
Ordina per:Popolari oggi
141 - 160 di 228 foto
1 di 3
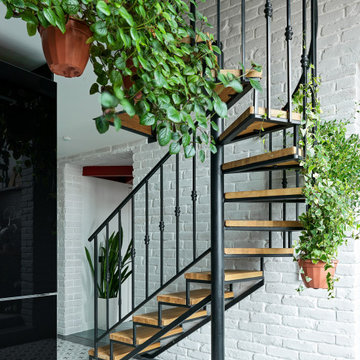
Авторы проекта:
Макс Жуков
Виктор Штефан
Стиль: Даша Соболева
Фото: Сергей Красюк
Ispirazione per una cucina industriale di medie dimensioni con lavello sottopiano, ante lisce, ante nere, top in legno, paraspruzzi multicolore, paraspruzzi con piastrelle in ceramica, elettrodomestici neri, pavimento con piastrelle in ceramica, nessuna isola, pavimento blu e top marrone
Ispirazione per una cucina industriale di medie dimensioni con lavello sottopiano, ante lisce, ante nere, top in legno, paraspruzzi multicolore, paraspruzzi con piastrelle in ceramica, elettrodomestici neri, pavimento con piastrelle in ceramica, nessuna isola, pavimento blu e top marrone
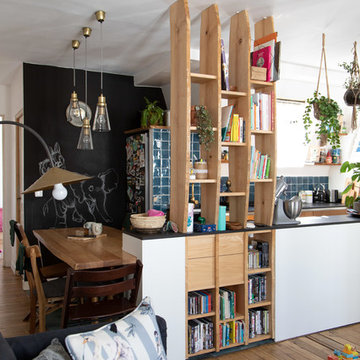
Le charme du Sud à Paris.
Un projet de rénovation assez atypique...car il a été mené par des étudiants architectes ! Notre cliente, qui travaille dans la mode, avait beaucoup de goût et s’est fortement impliquée dans le projet. Un résultat chiadé au charme méditerranéen.
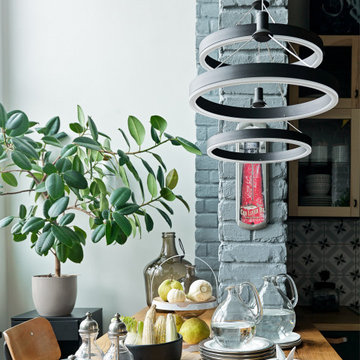
Авторы проекта:
Макс Жуков
Виктор Штефан
Стиль: Даша Соболева
Фото: Сергей Красюк
Immagine di una cucina industriale di medie dimensioni con lavello sottopiano, ante lisce, ante nere, top in legno, paraspruzzi multicolore, paraspruzzi con piastrelle in ceramica, elettrodomestici neri, pavimento con piastrelle in ceramica, nessuna isola, pavimento blu e top marrone
Immagine di una cucina industriale di medie dimensioni con lavello sottopiano, ante lisce, ante nere, top in legno, paraspruzzi multicolore, paraspruzzi con piastrelle in ceramica, elettrodomestici neri, pavimento con piastrelle in ceramica, nessuna isola, pavimento blu e top marrone
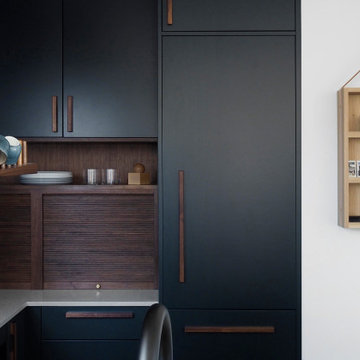
Every now and then, we take on a smaller project with clients who are super fans of Form + Field, entrusting our team to exercise their creativity and produce a design that pushed their boundaries, which ultimately led to a space they love. With an affinity for entertaining, they desired to create a welcoming atmosphere for guests. Although a wall dividing the entryway and kitchen posed initial spatial constraints, we opened the area to create a seamless flow; maximizing the space and functionality of their jewel box kitchen. To marry the couple's favorite colors (blue and green), we designed custom wood cabinetry finished in a deep muted pine green with blue undertones to frame the kitchen; beautifully complementing the custom walnut wooden fixtures found throughout the intimate space.
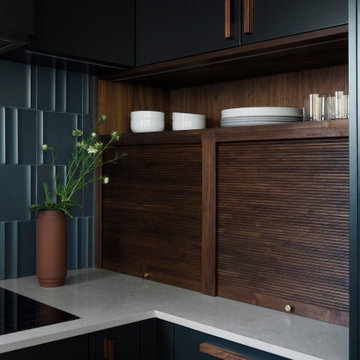
Every now and then, we take on a smaller project with clients who are super fans of Form + Field, entrusting our team to exercise their creativity and produce a design that pushed their boundaries, which ultimately led to a space they love. With an affinity for entertaining, they desired to create a welcoming atmosphere for guests. Although a wall dividing the entryway and kitchen posed initial spatial constraints, we opened the area to create a seamless flow; maximizing the space and functionality of their jewel box kitchen. To marry the couple's favorite colors (blue and green), we designed custom wood cabinetry finished in a deep muted pine green with blue undertones to frame the kitchen; beautifully complementing the custom walnut wooden fixtures found throughout the intimate space.
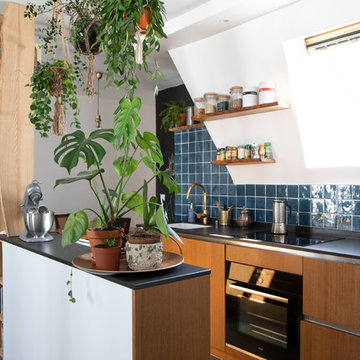
Le charme du Sud à Paris.
Un projet de rénovation assez atypique...car il a été mené par des étudiants architectes ! Notre cliente, qui travaille dans la mode, avait beaucoup de goût et s’est fortement impliquée dans le projet. Un résultat chiadé au charme méditerranéen.
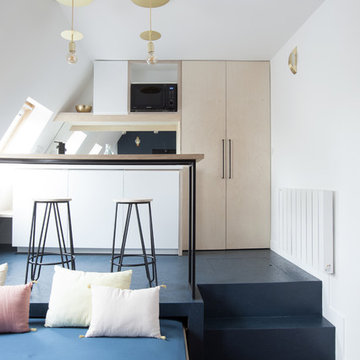
Trois chambres sous les toits ont été réunies pour créer ce petit studio de 21m2 : espace modulable par le lit sur roulettes qui se range sous la cuisine et qui peut aussi devenir canapé.
Ce studio offre tous les atouts d’un appartement en optimisant l'espace disponible - un grand dressing, une salle d'eau profitant de lumière naturelle par une vitre, un bureau qui s'insère derrière, cuisine et son bar créant une liaison avec l'espace de vie qui devient chambre lorsque l'on sort le lit.
Crédit photos : Fabienne Delafraye
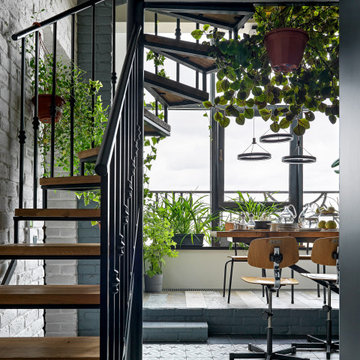
Авторы проекта:
Макс Жуков
Виктор Штефан
Стиль: Даша Соболева
Фото: Сергей Красюк
Foto di una cucina industriale di medie dimensioni con lavello sottopiano, ante lisce, ante nere, top in legno, paraspruzzi multicolore, paraspruzzi con piastrelle in ceramica, elettrodomestici neri, pavimento con piastrelle in ceramica, nessuna isola, pavimento blu e top marrone
Foto di una cucina industriale di medie dimensioni con lavello sottopiano, ante lisce, ante nere, top in legno, paraspruzzi multicolore, paraspruzzi con piastrelle in ceramica, elettrodomestici neri, pavimento con piastrelle in ceramica, nessuna isola, pavimento blu e top marrone
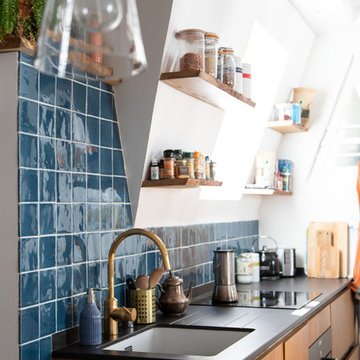
Le charme du Sud à Paris.
Un projet de rénovation assez atypique...car il a été mené par des étudiants architectes ! Notre cliente, qui travaille dans la mode, avait beaucoup de goût et s’est fortement impliquée dans le projet. Un résultat chiadé au charme méditerranéen.
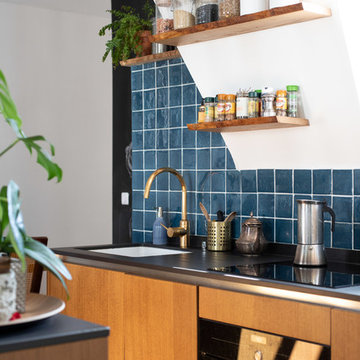
Le charme du Sud à Paris.
Un projet de rénovation assez atypique...car il a été mené par des étudiants architectes ! Notre cliente, qui travaille dans la mode, avait beaucoup de goût et s’est fortement impliquée dans le projet. Un résultat chiadé au charme méditerranéen.
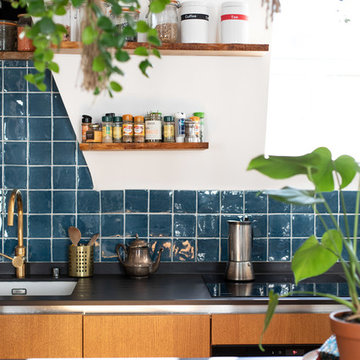
Le charme du Sud à Paris.
Un projet de rénovation assez atypique...car il a été mené par des étudiants architectes ! Notre cliente, qui travaille dans la mode, avait beaucoup de goût et s’est fortement impliquée dans le projet. Un résultat chiadé au charme méditerranéen.
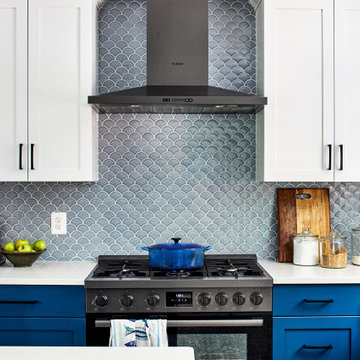
Project Developer Richard Rocco
Designer Kate Adams
Photography by Stacy Zarin Goldberg
Immagine di una cucina classica con lavello stile country, ante blu, paraspruzzi blu, elettrodomestici neri, pavimento blu e top bianco
Immagine di una cucina classica con lavello stile country, ante blu, paraspruzzi blu, elettrodomestici neri, pavimento blu e top bianco
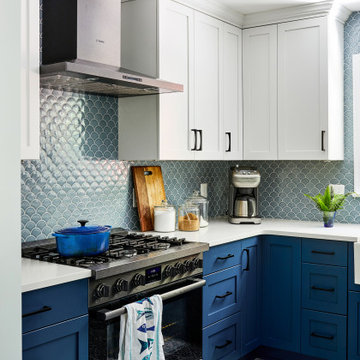
Project Developer Richard Rocco
Designer Kate Adams
Photography by Stacy Zarin Goldberg
Idee per una cucina tradizionale con lavello stile country, ante blu, paraspruzzi blu, elettrodomestici neri, pavimento blu e top bianco
Idee per una cucina tradizionale con lavello stile country, ante blu, paraspruzzi blu, elettrodomestici neri, pavimento blu e top bianco
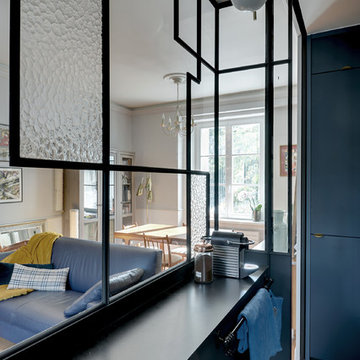
Studio Mariekke
Esempio di una piccola cucina tradizionale con lavello da incasso, ante a filo, ante blu, top piastrellato, paraspruzzi nero, paraspruzzi con piastrelle in ceramica, elettrodomestici neri, pavimento in cementine, nessuna isola e pavimento blu
Esempio di una piccola cucina tradizionale con lavello da incasso, ante a filo, ante blu, top piastrellato, paraspruzzi nero, paraspruzzi con piastrelle in ceramica, elettrodomestici neri, pavimento in cementine, nessuna isola e pavimento blu

Immagine di una cucina classica di medie dimensioni con lavello stile country, ante in stile shaker, ante nere, top in marmo, paraspruzzi bianco, paraspruzzi in marmo, elettrodomestici neri, pavimento in gres porcellanato, pavimento blu, top bianco e soffitto a volta
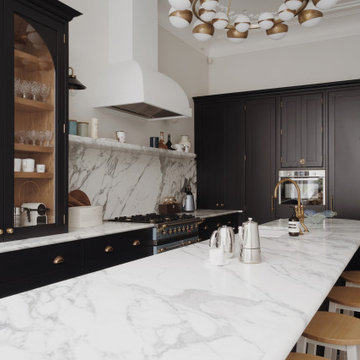
Idee per una cucina classica di medie dimensioni con lavello stile country, ante in stile shaker, ante nere, top in marmo, paraspruzzi bianco, paraspruzzi in marmo, elettrodomestici neri, pavimento in gres porcellanato, pavimento blu, top bianco e soffitto a volta
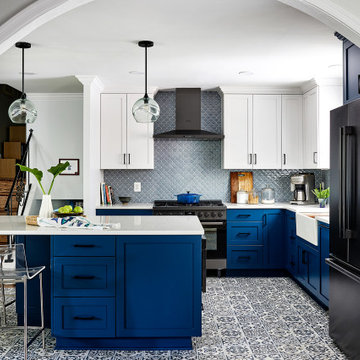
Project Developer Richard Rocco
Designer Kate Adams
Photography by Stacy Zarin Goldberg
Esempio di una cucina chic con lavello stile country, ante blu, paraspruzzi blu, elettrodomestici neri, pavimento blu e top bianco
Esempio di una cucina chic con lavello stile country, ante blu, paraspruzzi blu, elettrodomestici neri, pavimento blu e top bianco
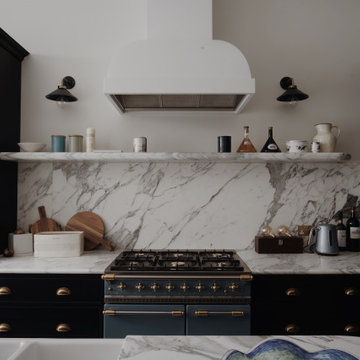
Idee per una cucina classica di medie dimensioni con lavello stile country, ante in stile shaker, ante nere, top in marmo, paraspruzzi bianco, paraspruzzi in marmo, elettrodomestici neri, pavimento in gres porcellanato, pavimento blu, top bianco e soffitto a volta
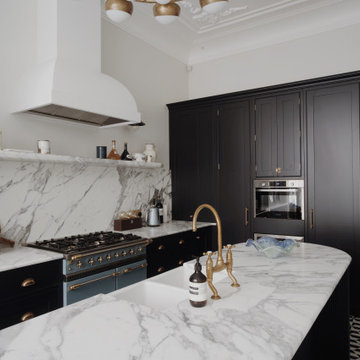
Ispirazione per una cucina tradizionale di medie dimensioni con lavello stile country, ante in stile shaker, ante nere, top in marmo, paraspruzzi bianco, paraspruzzi in marmo, elettrodomestici neri, pavimento in gres porcellanato, pavimento blu, top bianco e soffitto a volta
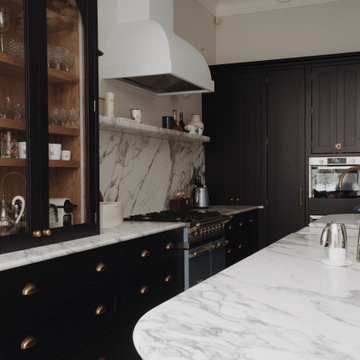
Immagine di una cucina chic di medie dimensioni con lavello stile country, ante in stile shaker, ante nere, top in marmo, paraspruzzi bianco, paraspruzzi in marmo, elettrodomestici neri, pavimento in gres porcellanato, pavimento blu, top bianco e soffitto a volta
Cucine con elettrodomestici neri e pavimento blu - Foto e idee per arredare
8