Cucine con elettrodomestici neri e pavimento arancione - Foto e idee per arredare
Filtra anche per:
Budget
Ordina per:Popolari oggi
141 - 160 di 237 foto
1 di 3
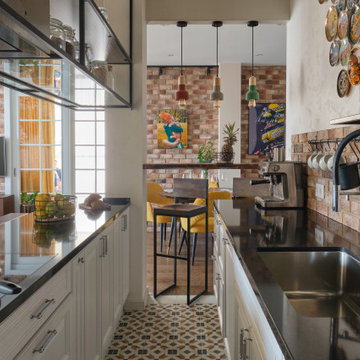
Углубив рабочую зону вдоль стены, за фасадами спрятали полноразмерные стиральную и сушильную машинки. Полноразмерная посудомоечная машина, СВЧ печь, духовой шкаф, холодильник – все удобства современной кухни. Широкая мойка и высокий гибкий излив - особенно хороши. В острове расположилось много ящиков для хранения и удобно разместилась варочная панель, встроенная вровень с поверхностью столешницы. Над островом разместили металлическую конструкцию, которая играет не только декоративную, но и функциональную роль. Хозяйка заполняет баночки макаронами, крупами и прочими сухими продуктами и активно использует их в приготовлении блюд. Так же, конструкция маскирует островную вытяжку. Со стороны гостиной, между прихожей и несущим столбом, удобно разместилась барная стойка. Гости любят проводить за ней время, пока хозяйка заканчивает приготовление ужина.
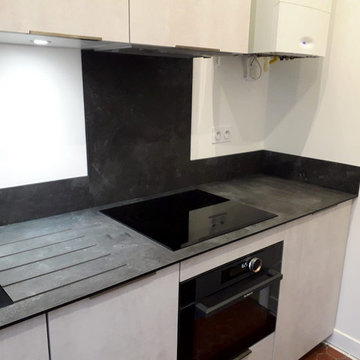
Cuisine compacte parallèle grise et noire
Ispirazione per una piccola cucina parallela classica chiusa con lavello sottopiano, ante a filo, ante grigie, top in marmo, paraspruzzi nero, paraspruzzi in marmo, elettrodomestici neri, pavimento in terracotta, nessuna isola, pavimento arancione e top nero
Ispirazione per una piccola cucina parallela classica chiusa con lavello sottopiano, ante a filo, ante grigie, top in marmo, paraspruzzi nero, paraspruzzi in marmo, elettrodomestici neri, pavimento in terracotta, nessuna isola, pavimento arancione e top nero
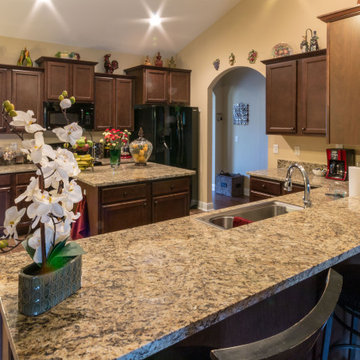
Removed and replaced the kitchen countertops in this one, leaving the old cabinets in place.
Esempio di una cucina di medie dimensioni con lavello sottopiano, ante lisce, ante in legno scuro, top in granito, elettrodomestici neri, pavimento in cementine, pavimento arancione e top beige
Esempio di una cucina di medie dimensioni con lavello sottopiano, ante lisce, ante in legno scuro, top in granito, elettrodomestici neri, pavimento in cementine, pavimento arancione e top beige
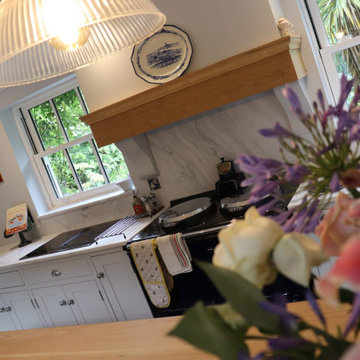
Premium framed shaker design manufactured from mixture of hardwood and birch plywood.
Solid Surface worktop and splashback and contrasting oak island top with curved breakfast bar detail.
Armac Martin handles
Down-drafting hob
Oak mantel
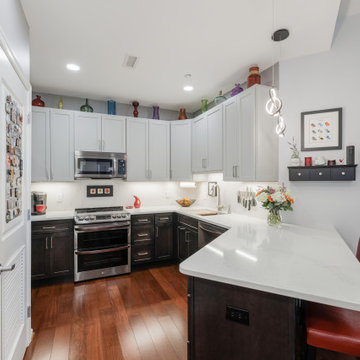
A fresh start created a connected space that makes sense in this Arlington (Shirlington), VA condo. The old kitchen was tired and outdated and felt cut off from the rest of the living area. The homeowner's collection of glassware and art was lost in the busyness.
While the footprint remained essentially the same, smart touches were added throughout to maximize the functionality and aesthetic. The manmade Quartz counter material continued up the walls for a stunning backsplash look. An enlarged cabinet above the refrigerator transformed that space from unused to functional. An LG double oven range was added to the space of a conventional range. Giant drawers in the peninsula make accessing sullies a breeze. On the back of the peninsula, a cabinet was added in previously wasted space.
The cabinetry is Durasupreme with a shaker door style. The lowers are a Lucious Cherry in Dark Stain and the uppers are painted a soft grey. The hardwood floors from the main living area are now carried into the kitchen. New Led slim profile lighting, including stunning geometric LED pendants brighten up the space.
The result is a bright kitchen that cohesively brings the living space together and highlights the homeowner’s collected art and glassware.
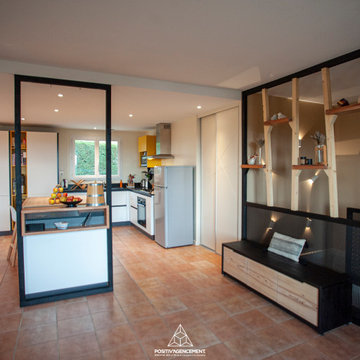
Rénovation des pièces de vie d’une maison suivant les contraintes techniques, spatiales et fonctionnelles pour correspondre au mode de vie des clients.
AGENCEMENT :
Création, fabrication et pose d’un garde-corps/claustra avec banc d’entrée, d’un claustra avec la cuisine, et d’une table basse.
Matériaux utilisés : plusieurs essences de bois massif (pin sylvestre, cerisier, chêne) suivant diverses finitions et acier.
ARCHITECTURE :
Maîtrise d’œuvre et suivi de chantier :
dossier de consultation d’entreprise
planning
suivi du budget
visites de chantiers (calepinage des matériaux, traçage des cloisons…)
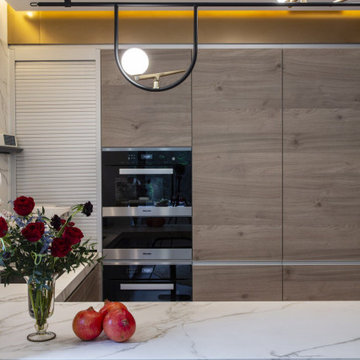
Foto di una cucina contemporanea di medie dimensioni con lavello sottopiano, ante lisce, ante in legno chiaro, top in marmo, paraspruzzi bianco, paraspruzzi in marmo, elettrodomestici neri, pavimento in legno massello medio, penisola, pavimento arancione e top bianco
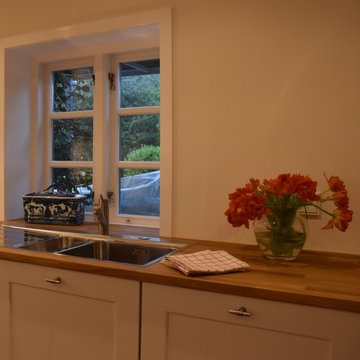
Amrum, die Perle der Nordsee. In den letzten Tagen durften wir ein wunderschönes Küchenprojekt auf Amrum realisieren. SieMatic Küche SE2002RFS in lotusweiss, mit massiver Eichenholz Arbeitsplatte. Edelstahlgriff #179.
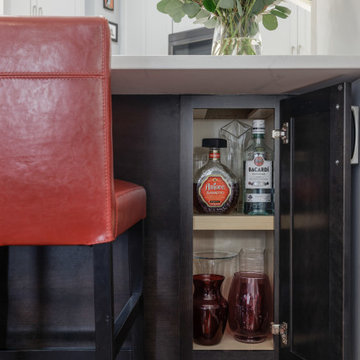
A fresh start created a connected space that makes sense in this Arlington (Shirlington), VA condo. The old kitchen was tired and outdated and felt cut off from the rest of the living area. The homeowner's collection of glassware and art was lost in the busyness.
While the footprint remained essentially the same, smart touches were added throughout to maximize the functionality and aesthetic. The manmade Quartz counter material continued up the walls for a stunning backsplash look. An enlarged cabinet above the refrigerator transformed that space from unused to functional. An LG double oven range was added to the space of a conventional range. Giant drawers in the peninsula make accessing sullies a breeze. On the back of the peninsula, a cabinet was added in previously wasted space.
The cabinetry is Durasupreme with a shaker door style. The lowers are a Lucious Cherry in Dark Stain and the uppers are painted a soft grey. The hardwood floors from the main living area are now carried into the kitchen. New Led slim profile lighting, including stunning geometric LED pendants brighten up the space.
The result is a bright kitchen that cohesively brings the living space together and highlights the homeowner’s collected art and glassware.
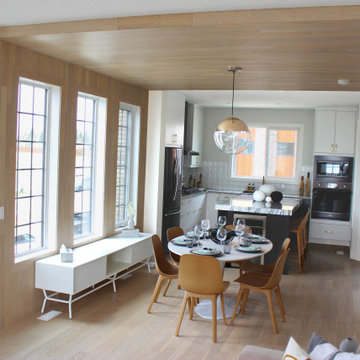
Diving an open floor plan by carrying the hardwood flooring to the wall and ceiling adds a wow factor but ensures that the small space remains open.
Foto di una grande cucina contemporanea con lavello da incasso, ante lisce, ante bianche, paraspruzzi bianco, paraspruzzi con piastrelle in ceramica, elettrodomestici neri, pavimento in legno massello medio, pavimento arancione, top grigio e soffitto in legno
Foto di una grande cucina contemporanea con lavello da incasso, ante lisce, ante bianche, paraspruzzi bianco, paraspruzzi con piastrelle in ceramica, elettrodomestici neri, pavimento in legno massello medio, pavimento arancione, top grigio e soffitto in legno
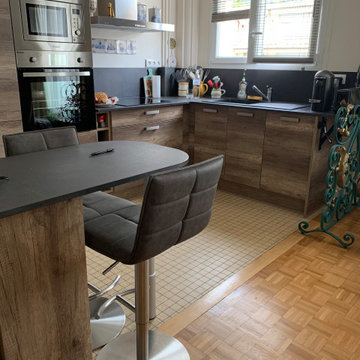
Cuisine moderne au design classique tout équipée.
Idee per una grande cucina classica con lavello sottopiano, ante in legno bruno, top in marmo, paraspruzzi grigio, paraspruzzi in marmo, elettrodomestici neri, pavimento in cementine, pavimento arancione e top grigio
Idee per una grande cucina classica con lavello sottopiano, ante in legno bruno, top in marmo, paraspruzzi grigio, paraspruzzi in marmo, elettrodomestici neri, pavimento in cementine, pavimento arancione e top grigio
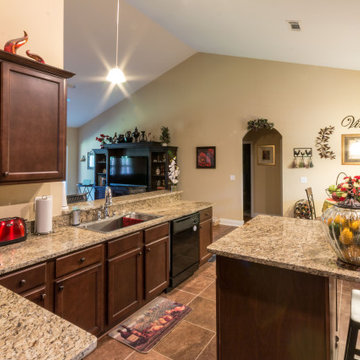
Removed and replaced the kitchen countertops in this one, leaving the old cabinets in place.
Ispirazione per una cucina di medie dimensioni con lavello sottopiano, ante lisce, ante in legno scuro, top in granito, elettrodomestici neri, pavimento in cementine, pavimento arancione e top beige
Ispirazione per una cucina di medie dimensioni con lavello sottopiano, ante lisce, ante in legno scuro, top in granito, elettrodomestici neri, pavimento in cementine, pavimento arancione e top beige
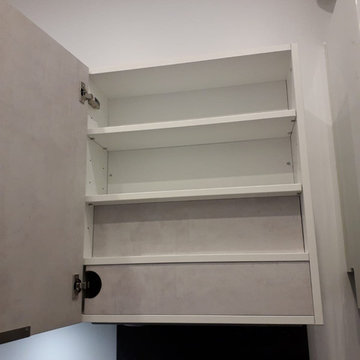
Cuisine compacte parallèle grise et noire
Esempio di una piccola cucina parallela classica chiusa con lavello sottopiano, ante a filo, ante grigie, top in marmo, paraspruzzi nero, paraspruzzi in marmo, elettrodomestici neri, pavimento in terracotta, nessuna isola, pavimento arancione e top nero
Esempio di una piccola cucina parallela classica chiusa con lavello sottopiano, ante a filo, ante grigie, top in marmo, paraspruzzi nero, paraspruzzi in marmo, elettrodomestici neri, pavimento in terracotta, nessuna isola, pavimento arancione e top nero
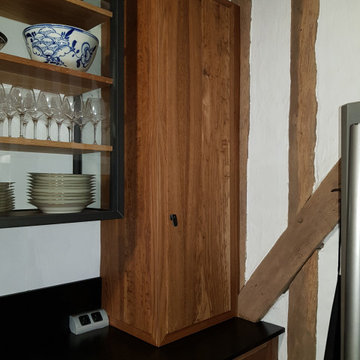
Création, réalisation et pose d'un ensemble cuisine - Ilot - Table repas - Placard
Façade en chêne brun Mat
Habillage en acier
Plan de travail en granit noir Finition Cuir
1 ilot avec 4 - 5 place assises
1 table repas extensible de 8 à 14 places
1 colonne avec porte pour habillage du compteur électrique.
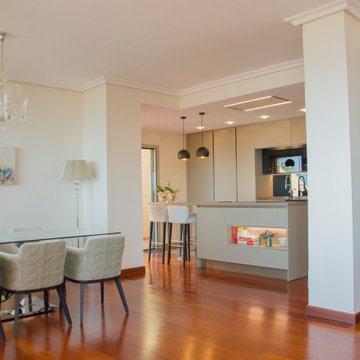
Este cliente posee unas vistas privilegiadas que quería disfrutar también desde su cocina, por ello decidió derribar la pared que la separaba del salón creando un espacio abierto desde el que vemos el mar desde cualquier punto de la estancia. Esta decisión ha sido todo un acierto ya que han ganado en amplitud y luminosidad.
El modelo seleccionado para este proyecto por su alta versatilidad ha sido Ak_Project, junto a un equipamiento de primeras marcas con la más alta tecnología del mercado. No te lo pierdas y obtén inspiración para tu nueva cocina.
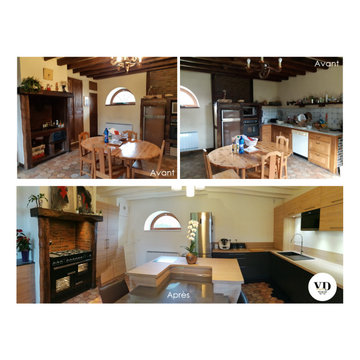
Relooking total d'une jolie longère nogentaise qui accueille une famille de 4 personnes avec 2 jeunes enfants.
Ici je vous présente la transformation de la cuisine.
La demande était simple : une cuisine fonctionnelle et moderne qui garde l'âme des lieux avec un beau piano cuisson.
Les tomettes une fois nettoyées se sont révélées et donne le ton chaleureux de la déco. Nous avions un léger décalage avec les meubles , j'ai proposé de venir poser des carreaux hexagonaux noir mat qui reprenaient exactement la forme et la taille des tomettes afin de souligner la cuisine.
Les poutres repeintes en blanc pur mat, permettent d'apporter beaucoup de lumière.
Le choix d'une cuisine mixte en noir ardoise et bois permet de donner une tonalité moderne et originale.
Les clients souhaitaient un véritable espace repas avec une table pouvant accueillir 4 personnes bien assises.
Le piano cuisson a été intégré dans l'ancienne cheminée et il apporte une touche déco très sympa.
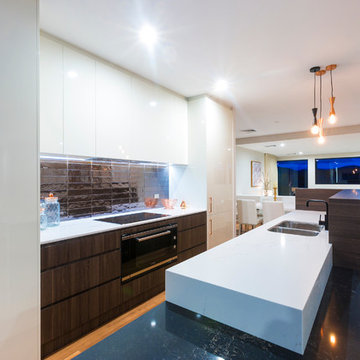
Ben King
Ispirazione per una grande cucina minimal con lavello da incasso, ante lisce, ante in legno bruno, top in granito, paraspruzzi a effetto metallico, paraspruzzi con piastrelle in ceramica, elettrodomestici neri, parquet chiaro e pavimento arancione
Ispirazione per una grande cucina minimal con lavello da incasso, ante lisce, ante in legno bruno, top in granito, paraspruzzi a effetto metallico, paraspruzzi con piastrelle in ceramica, elettrodomestici neri, parquet chiaro e pavimento arancione
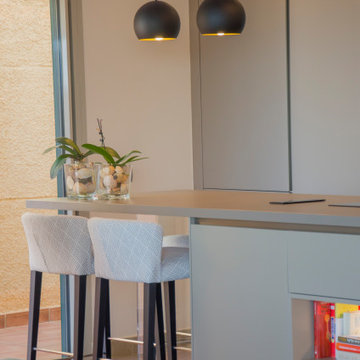
Este cliente posee unas vistas privilegiadas que quería disfrutar también desde su cocina, por ello decidió derribar la pared que la separaba del salón creando un espacio abierto desde el que vemos el mar desde cualquier punto de la estancia. Esta decisión ha sido todo un acierto ya que han ganado en amplitud y luminosidad.
El modelo seleccionado para este proyecto por su alta versatilidad ha sido Ak_Project, junto a un equipamiento de primeras marcas con la más alta tecnología del mercado. No te lo pierdas y obtén inspiración para tu nueva cocina.El mobiliario y la encimera
El mobiliario de Ak_Project de nuestro fabricante Arrital se ha elegido en diferentes acabados, por un lado tenemos el lacado «sand» color Castoro Ottawa en mate, que posee un tacto extra suave y elegante. La apertura de la puerta con el perfil «Step» proporciona un efecto visual minimalista al conjunto. Para generar contraste se ha elegido una laca en negro brillante en los muebles altos, creando un acabado espejo que refleja perfectamente las vistas, potenciando la luminosidad en la estancia. En la encimera tenemos un Dekton modelo Galema en 4 cm de espesor que combina perfectamente con el color de la puerta, obteniendo un sólido efecto monocromo. Sobre la distribución de los muebles, se ha elegido un frente recto con muebles altos y columnas junto a una isla central que es practicable por ambas caras, de manera que podemos estar cocinando y a la vez disfrutando de las vistas al mar. De la isla sale una barra sostenida por una pieza de cristal, que la hace visualmente mucho más ligera, con capacidad de hasta cuatro comensales.
Los electrodomésticos
Para los electrodomésticos nuestro cliente ha confiado en la exclusiva marca Miele, empezando por la inducción en el modelo KM7667FL con 620 mm de ancho y una superficie de inducción total Con@ctivity 3.0. El horno modelo H2860BO está en columna con el microondas modelo M2230SC ambos de Miele en acabado obsidian black. El frigorífico K37672ID y el lavavajillas G5260SCVI, ambos de Miele, están integrados para que la cocina sea más minimalista visualmente. La campana integrada al techo modelo PRF0146248 HIGHLIGHT GLASS de Elica en cristal blanco es potente, silenciosa y discreta, fundiéndose con el techo gracias a su diseño moderno y elegante. Por último, tenemos una pequeña vinoteca en la isla modelo WI156 de la marca Caple.
En la zona de aguas tenemos el fregadero de la maca Blanco modelo Elon XL en color antracita, junto con un grifo de Schock modelo SC-550. Esta cocina cuenta con un triturador de alimentos de la marca SINKY, si quieres saber más sobre las ventajas de tener un triturador en la cocina haz clic aquí. También se han colocado complementos de Cucine Oggi para los interiores y algunos detalles como los enchufes integrados en la encimera de la isla.
¿Te ha gustado este proyecto de cocina con vistas al mar? ¡Déjanos un comentario!
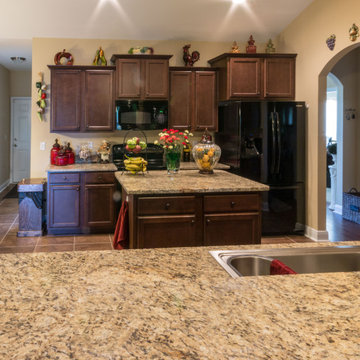
Removed and replaced the kitchen countertops in this one, leaving the old cabinets in place.
Ispirazione per una cucina di medie dimensioni con lavello sottopiano, ante lisce, ante in legno scuro, top in granito, elettrodomestici neri, pavimento in cementine, pavimento arancione e top beige
Ispirazione per una cucina di medie dimensioni con lavello sottopiano, ante lisce, ante in legno scuro, top in granito, elettrodomestici neri, pavimento in cementine, pavimento arancione e top beige
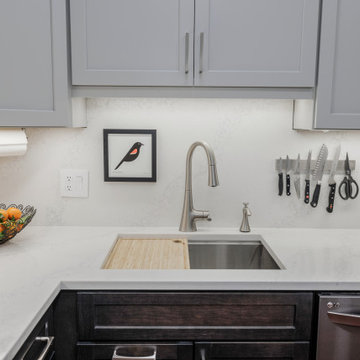
A fresh start created a connected space that makes sense in this Arlington (Shirlington), VA condo. The old kitchen was tired and outdated and felt cut off from the rest of the living area. The homeowner's collection of glassware and art was lost in the busyness.
While the footprint remained essentially the same, smart touches were added throughout to maximize the functionality and aesthetic. The manmade Quartz counter material continued up the walls for a stunning backsplash look. An enlarged cabinet above the refrigerator transformed that space from unused to functional. An LG double oven range was added to the space of a conventional range. Giant drawers in the peninsula make accessing sullies a breeze. On the back of the peninsula, a cabinet was added in previously wasted space.
The cabinetry is Durasupreme with a shaker door style. The lowers are a Lucious Cherry in Dark Stain and the uppers are painted a soft grey. The hardwood floors from the main living area are now carried into the kitchen. New Led slim profile lighting, including stunning geometric LED pendants brighten up the space.
The result is a bright kitchen that cohesively brings the living space together and highlights the homeowner’s collected art and glassware.
Cucine con elettrodomestici neri e pavimento arancione - Foto e idee per arredare
8