Cucine con elettrodomestici neri e parquet chiaro - Foto e idee per arredare
Filtra anche per:
Budget
Ordina per:Popolari oggi
101 - 120 di 13.511 foto
1 di 3

This amazing traditional kitchen design in Yardley, PA incorporates medium wood finish raised panel cabinetry by Koch and Company with island cabinets painted charcoal blue The striking blue island is beautifully accented by a Grothouse butcherblock countertop, with a Silestone Copper Mist countertop around the perimeter. A Blanco Siligranit black farmhouse sink pairs perfectly with the Riobel faucet and soap dispenser. The Gazzini gold cashmere tile backsplash complements the kitchen cabinets and includes a niche behind the range, below a custom matching hood. The adjacent beverage bar includes a round Nantucket brushed satin sink and upper glass front display cabinets. Black appliances feature throughout the kitchen design including a GE French door refrigerator, KitchenAid cooktop, GE built-in double convection wall oven, and Sharp microwave drawer. The Lang's team also installed Andersen windows and a patio door with satin nickel hardware. The kitchen cabinets are packed with customized storage accessories including a corner cabinet swing out shelf, tray dividers, narrow spice and oil pull outs, pantry pull out shelves, appliance garage, and cutlery drawers. This kitchen design is packed with style and storage, and sure to be the center of attention in this home.
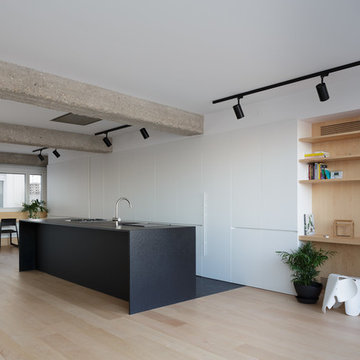
Esempio di una cucina minimalista con lavello da incasso, ante lisce, ante bianche, top in granito, elettrodomestici neri, parquet chiaro, top nero e pavimento beige
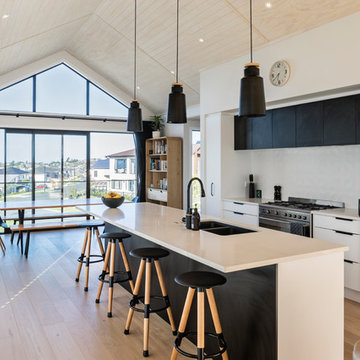
Jo Smith
Esempio di una cucina moderna con lavello a doppia vasca, ante lisce, ante nere, paraspruzzi bianco, elettrodomestici neri, parquet chiaro, pavimento beige e top bianco
Esempio di una cucina moderna con lavello a doppia vasca, ante lisce, ante nere, paraspruzzi bianco, elettrodomestici neri, parquet chiaro, pavimento beige e top bianco
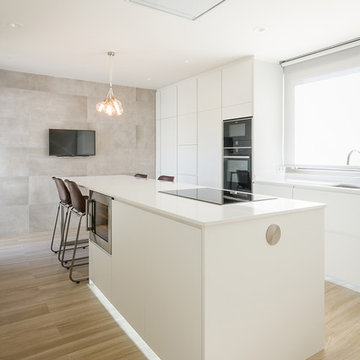
Immagine di una cucina contemporanea con ante lisce, ante bianche, top in quarzo composito, elettrodomestici neri, top bianco, parquet chiaro e pavimento beige

bla architekten / Steffen Junghans
Esempio di una cucina contemporanea di medie dimensioni con lavello integrato, ante lisce, ante nere, top in legno, paraspruzzi nero, paraspruzzi in legno, parquet chiaro, penisola, pavimento marrone e elettrodomestici neri
Esempio di una cucina contemporanea di medie dimensioni con lavello integrato, ante lisce, ante nere, top in legno, paraspruzzi nero, paraspruzzi in legno, parquet chiaro, penisola, pavimento marrone e elettrodomestici neri
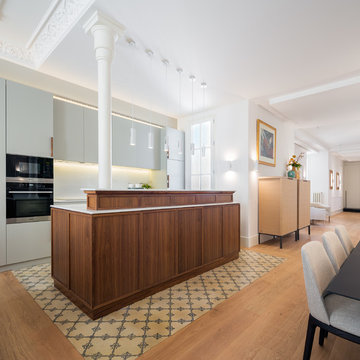
Fotógrafo: Pol Viladoms
Ispirazione per una cucina design di medie dimensioni con ante lisce, ante grigie, top in marmo, paraspruzzi bianco, elettrodomestici neri e parquet chiaro
Ispirazione per una cucina design di medie dimensioni con ante lisce, ante grigie, top in marmo, paraspruzzi bianco, elettrodomestici neri e parquet chiaro
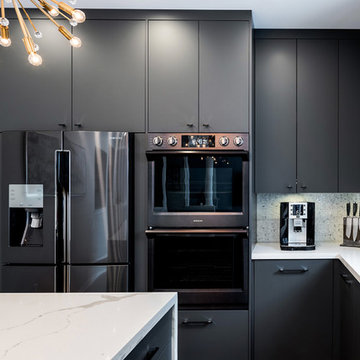
When we first met with our clients in their home, they had an outdated ‘’builder’s kitchen”. Even though it was open to adjacent spaces, the layout made it seem isolated from the rest of the house. As we worked on the design, making the space more sociable was among our primary goals. We opted for an island large enough for the entire family of four plus company (the original kitchen had a small peninsula that could only seat two). The gray color scheme, inspired by our clients’ bold decision to go with black appliances instead of traditional stainless steel, made a perfect backdrop for the stunning waterfall countertop. The end result was a very warm, inviting space that has now become the “new family room”. #phidesigninc #customkitchen #modernkitchen #kitchenrenovation #graykitchen #waterfallcountertop #quarz #marblecountertop #marblebacksplash #aventos #magiccorner #pullout #blackappliances #2017trend #satellitechandelier #hardwoodflooring #ravineviewconstruction

This beautiful, expansive open concept main level offers traditional kitchen, dining, and living room styles.
Foto di una grande cucina tradizionale con lavello a doppia vasca, ante con riquadro incassato, ante in legno scuro, top in granito, paraspruzzi multicolore, paraspruzzi con piastrelle a mosaico, elettrodomestici neri e parquet chiaro
Foto di una grande cucina tradizionale con lavello a doppia vasca, ante con riquadro incassato, ante in legno scuro, top in granito, paraspruzzi multicolore, paraspruzzi con piastrelle a mosaico, elettrodomestici neri e parquet chiaro
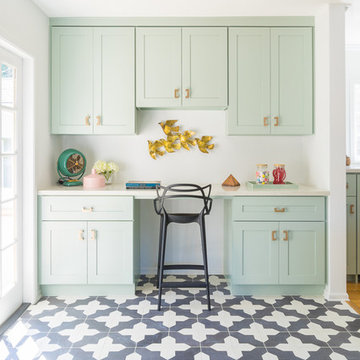
Photo by Eron Rauch
Esempio di una cucina abitabile classica con ante in stile shaker, ante verdi, top in quarzo composito, elettrodomestici neri e parquet chiaro
Esempio di una cucina abitabile classica con ante in stile shaker, ante verdi, top in quarzo composito, elettrodomestici neri e parquet chiaro
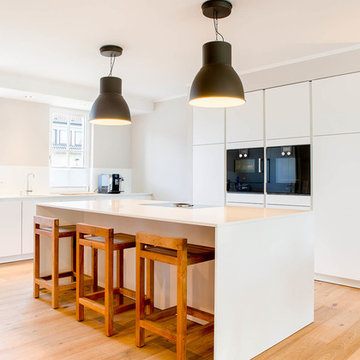
Foto: Julia Vogel, Köln
Esempio di una grande cucina minimal con ante lisce, ante bianche, elettrodomestici neri e parquet chiaro
Esempio di una grande cucina minimal con ante lisce, ante bianche, elettrodomestici neri e parquet chiaro

To optimize the views of the lake and maximize natural ventilation this 8,600 square-foot woodland oasis accomplishes just that and more. A selection of local materials of varying scales for the exterior and interior finishes, complements the surrounding environment and boast a welcoming setting for all to enjoy. A perfect combination of skirl siding and hand dipped shingles unites the exterior palette and allows for the interior finishes of aged pine paneling and douglas fir trim to define the space.
This residence, houses a main-level master suite, a guest suite, and two upper-level bedrooms. An open-concept scheme creates a kitchen, dining room, living room and screened porch perfect for large family gatherings at the lake. Whether you want to enjoy the beautiful lake views from the expansive deck or curled up next to the natural stone fireplace, this stunning lodge offers a wide variety of spatial experiences.
Photographer: Joseph St. Pierre
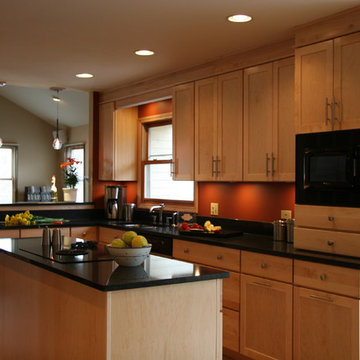
Removing the wall where the peninsula now resides made all the difference in this kitchen, allowing light to pour in from the family room and creating an open flow between the main entertaining area, the kitchen, and the eating area on the other side. Building in the refrigerator sandwiched neatly between the pantry and oven area made for a handsome wall, and eliminating a cluttered desk for a beautiful buffet made for one happy homeowner. A tiny bar around the corner also got a face-lift to match the smart new kitchen. Preparing food for the family is now a snap in this smart new kitchen that didn't break the bank.
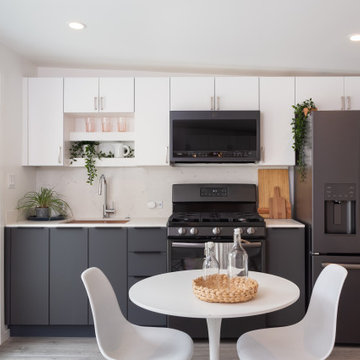
Interior of Accessory Dwelling Unit shows kitchen.
Immagine di una cucina design con lavello sottopiano, ante lisce, ante grigie, paraspruzzi bianco, paraspruzzi in lastra di pietra, elettrodomestici neri, parquet chiaro, nessuna isola, pavimento beige e top bianco
Immagine di una cucina design con lavello sottopiano, ante lisce, ante grigie, paraspruzzi bianco, paraspruzzi in lastra di pietra, elettrodomestici neri, parquet chiaro, nessuna isola, pavimento beige e top bianco
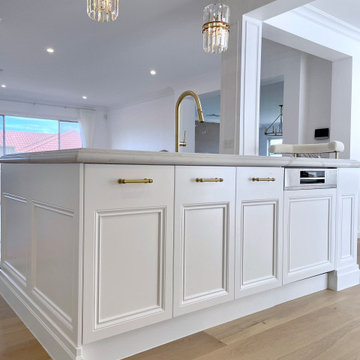
CLASSIC LUXE
- Custom designed and manufactured kitchen featuring a detailed profile, finished in a 'satin white' polyurethane
- Custom made glass display doors, with glass 6mm thick glass shelves
- Island seating nook
- Profiled ceiling support posts
- 60mm thick island stone benchtop with a full bull nose and lambs tongue edge
- Matching marble look splashback
- 40mm thick back benchtop with a mitred edge
- Mesh insert, finished in white polyurethane for above the fridge cavity
- Orante brass handles
- Recessed warm white strip and round lights
- Blum hardware
Sheree Bounassif, Kitchens by Emanuel

The Brief
Designer Aron was tasked with creating the most of a wrap-around space in this Brighton property. For the project an on-trend theme was required, with traditional elements to suit the required style of the kitchen area.
Every inch of space was to be used to fit all kitchen amenities, with plenty of storage and new flooring to be incorporated as part of the works.
Design Elements
To match the trendy style of this property, and the Classic theme required by this client, designer Aron has condured a traditional theme of sage green and oak. The sage green finish brings subtle colour to this project, with oak accents used in the window framing, wall unit cabinetry and built-in dresser storage.
The layout is cleverly designed to fit the space, whilst including all required elements.
Selected appliances were included in the specification of this project, with a reliable Neff Slide & Hide oven, built-in microwave and dishwasher. This client’s own Smeg refrigerator is a nice design element, with an integrated washing machine also fitted behind furniture.
Another stylistic element is the vanilla noir quartz work surfaces that have been used in this space. These are manufactured by supplier Caesarstone and add a further allure to this kitchen space.
Special Inclusions
To add to the theme of the kitchen a number of feature units have been included in the design.
Above the oven area an exposed wall unit provides space for cook books, with another special inclusion the furniture that frames the window. To enhance this feature Aron has incorporated downlights into the furniture for ambient light.
Throughout these inclusions, highlights of oak add a nice warmth to the kitchen space.
Beneath the stairs in this property an enhancement to storage was also incorporated in the form of wine bottle storage and cabinetry. Classic oak flooring has been used throughout the kitchen, outdoor conservatory and hallway.
Project Highlight
The highlight of this project is the well-designed dresser cabinet that has been custom made to fit this space.
Designer Aron has included glass fronted cabinetry, drawer and cupboard storage in this area which adds important storage to this kitchen space. For ambience downlights are fitted into the cabinetry.
The End Result
The outcome of this project is a great on-trend kitchen that makes the most of every inch of space, yet remaining spacious at the same time. In this project Aron has included fantastic flooring and lighting improvements, whilst also undertaking a bathroom renovation at the property.
If you have a similar home project, consult our expert designers to see how we can design your dream space.
Arrange an appointment by visiting a showroom or booking an appointment online.
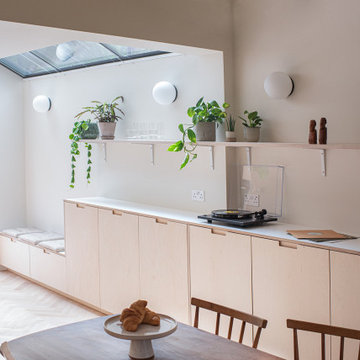
A fresh, bright kitchen in the St James Park area of Walthamstow
Immagine di una cucina scandinava di medie dimensioni con ante lisce, ante in legno chiaro, top in superficie solida, paraspruzzi bianco, elettrodomestici neri, parquet chiaro e top bianco
Immagine di una cucina scandinava di medie dimensioni con ante lisce, ante in legno chiaro, top in superficie solida, paraspruzzi bianco, elettrodomestici neri, parquet chiaro e top bianco

A complete house renovation for an Interior Stylist and her family. Dreamy. The essence of these pieces of bespoke furniture: natural beauty, comfort, family, and love.
Custom cabinetry was designed and made for the Kitchen, Utility, Boot, Office and Family room.

A simply sleek functional kitchen.
Stainless steal cabinetry, chairs and a cooker hood is matched with speckled white composite worktops.
This modern kitchen has a twist of traditional design through the instalment of a classic blue Aga.
The kitchen is also equipped with a Quooker tap providing instant sparkling, boiling and still water.
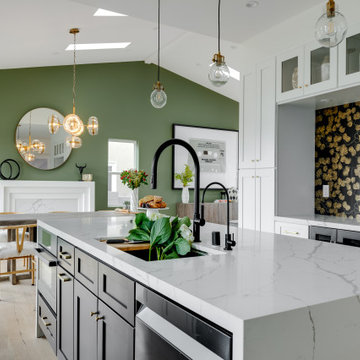
Ispirazione per una grande cucina chic con lavello sottopiano, ante in stile shaker, top in quarzo composito, paraspruzzi bianco, paraspruzzi in quarzo composito, elettrodomestici neri, parquet chiaro e top bianco

White flat panel doors to maximise the feeling of space and brightness.
Ispirazione per una piccola cucina ad U moderna chiusa con lavello da incasso, ante lisce, ante bianche, top in onice, paraspruzzi rosso, paraspruzzi con lastra di vetro, elettrodomestici neri, parquet chiaro, nessuna isola, pavimento beige e top bianco
Ispirazione per una piccola cucina ad U moderna chiusa con lavello da incasso, ante lisce, ante bianche, top in onice, paraspruzzi rosso, paraspruzzi con lastra di vetro, elettrodomestici neri, parquet chiaro, nessuna isola, pavimento beige e top bianco
Cucine con elettrodomestici neri e parquet chiaro - Foto e idee per arredare
6