Cucine con paraspruzzi a finestra e elettrodomestici neri - Foto e idee per arredare
Filtra anche per:
Budget
Ordina per:Popolari oggi
1 - 20 di 699 foto
1 di 3

Esempio di una cucina minimalista con lavello a doppia vasca, top in cemento, parquet chiaro, ante lisce, ante nere, paraspruzzi a finestra, elettrodomestici neri, pavimento beige e top grigio
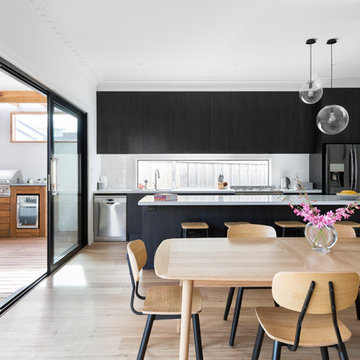
Immagine di una cucina design con ante lisce, ante nere, paraspruzzi a finestra, elettrodomestici neri, parquet chiaro, pavimento beige e top bianco

Idee per una piccola cucina minimal con lavello sottopiano, ante lisce, ante in legno scuro, top in quarzo composito, elettrodomestici neri, pavimento in marmo, pavimento bianco, top bianco e paraspruzzi a finestra
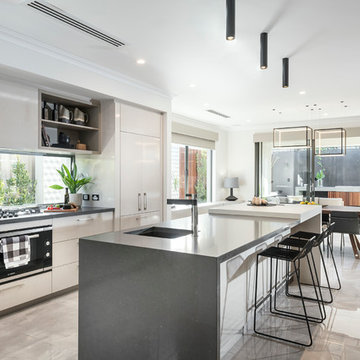
Foto di una cucina contemporanea con lavello sottopiano, ante lisce, ante beige, paraspruzzi a finestra, elettrodomestici neri e pavimento beige

Suzi Appel Photography
Idee per una cucina nordica con ante lisce, ante bianche, paraspruzzi a finestra, parquet scuro, pavimento marrone, top in marmo, elettrodomestici neri e top bianco
Idee per una cucina nordica con ante lisce, ante bianche, paraspruzzi a finestra, parquet scuro, pavimento marrone, top in marmo, elettrodomestici neri e top bianco

Built by Pettit & Sevitt in the 1970s, this architecturally designed split-level home needed a refresh.
Studio Black Interiors worked with builders, REP building, to transform the interior of this home with the aim of creating a space that was light filled and open plan with a seamless connection to the outdoors. The client’s love of rich navy was incorporated into all the joinery.
Fifty years on, it is joyous to view this home which has grown into its bushland suburb and become almost organic in referencing the surrounding landscape.
Renovation by REP Building. Photography by Hcreations.
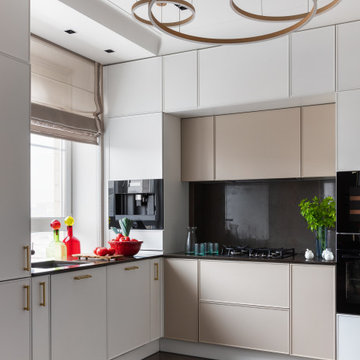
Foto di una cucina a L classica con lavello a vasca singola, ante bianche, paraspruzzi nero, elettrodomestici neri, nessuna isola, pavimento marrone, top nero e paraspruzzi a finestra

Lucy Walters Photography
Foto di una cucina a L scandinava con lavello da incasso, ante lisce, ante nere, top in legno, paraspruzzi a finestra, elettrodomestici neri, pavimento in cemento, pavimento grigio e top beige
Foto di una cucina a L scandinava con lavello da incasso, ante lisce, ante nere, top in legno, paraspruzzi a finestra, elettrodomestici neri, pavimento in cemento, pavimento grigio e top beige

Dan Kitchens delivers an ultra-modern kitchen, scullery and bbq for a growing family on Sydney's Northern Beaches.
Photos: Paul Worsley @ Live By The Sea

Barry Calhoun Photography
Immagine di un'ampia cucina minimalista con ante lisce, top in granito, parquet chiaro, paraspruzzi a finestra, elettrodomestici neri, pavimento beige, lavello da incasso, ante in legno chiaro, paraspruzzi nero e top nero
Immagine di un'ampia cucina minimalista con ante lisce, top in granito, parquet chiaro, paraspruzzi a finestra, elettrodomestici neri, pavimento beige, lavello da incasso, ante in legno chiaro, paraspruzzi nero e top nero
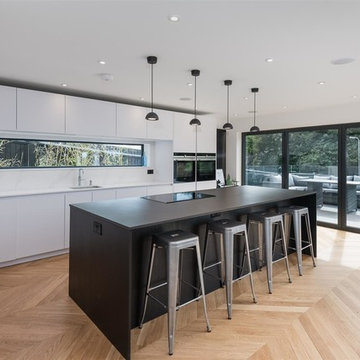
Idee per una cucina design di medie dimensioni con lavello a vasca singola, ante lisce, paraspruzzi a finestra, elettrodomestici neri, parquet chiaro e top bianco
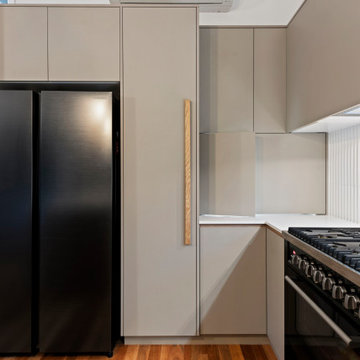
Esempio di una piccola cucina nordica con lavello sottopiano, ante grigie, top in quarzo composito, paraspruzzi grigio, paraspruzzi a finestra, elettrodomestici neri, parquet chiaro, pavimento beige e top bianco
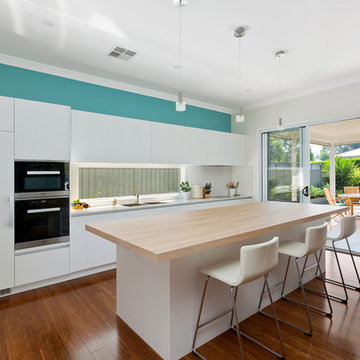
Studio 33
Foto di una cucina stile marino di medie dimensioni con lavello da incasso, ante lisce, ante bianche, paraspruzzi a finestra, elettrodomestici neri, parquet scuro, pavimento marrone, top in legno e top beige
Foto di una cucina stile marino di medie dimensioni con lavello da incasso, ante lisce, ante bianche, paraspruzzi a finestra, elettrodomestici neri, parquet scuro, pavimento marrone, top in legno e top beige

Settled within a graffiti-covered laneway in the trendy heart of Mt Lawley you will find this four-bedroom, two-bathroom home.
The owners; a young professional couple wanted to build a raw, dark industrial oasis that made use of every inch of the small lot. Amenities aplenty, they wanted their home to complement the urban inner-city lifestyle of the area.
One of the biggest challenges for Limitless on this project was the small lot size & limited access. Loading materials on-site via a narrow laneway required careful coordination and a well thought out strategy.
Paramount in bringing to life the client’s vision was the mixture of materials throughout the home. For the second story elevation, black Weathertex Cladding juxtaposed against the white Sto render creates a bold contrast.
Upon entry, the room opens up into the main living and entertaining areas of the home. The kitchen crowns the family & dining spaces. The mix of dark black Woodmatt and bespoke custom cabinetry draws your attention. Granite benchtops and splashbacks soften these bold tones. Storage is abundant.
Polished concrete flooring throughout the ground floor blends these zones together in line with the modern industrial aesthetic.
A wine cellar under the staircase is visible from the main entertaining areas. Reclaimed red brickwork can be seen through the frameless glass pivot door for all to appreciate — attention to the smallest of details in the custom mesh wine rack and stained circular oak door handle.
Nestled along the north side and taking full advantage of the northern sun, the living & dining open out onto a layered alfresco area and pool. Bordering the outdoor space is a commissioned mural by Australian illustrator Matthew Yong, injecting a refined playfulness. It’s the perfect ode to the street art culture the laneways of Mt Lawley are so famous for.
Engineered timber flooring flows up the staircase and throughout the rooms of the first floor, softening the private living areas. Four bedrooms encircle a shared sitting space creating a contained and private zone for only the family to unwind.
The Master bedroom looks out over the graffiti-covered laneways bringing the vibrancy of the outside in. Black stained Cedarwest Squareline cladding used to create a feature bedhead complements the black timber features throughout the rest of the home.
Natural light pours into every bedroom upstairs, designed to reflect a calamity as one appreciates the hustle of inner city living outside its walls.
Smart wiring links each living space back to a network hub, ensuring the home is future proof and technology ready. An intercom system with gate automation at both the street and the lane provide security and the ability to offer guests access from the comfort of their living area.
Every aspect of this sophisticated home was carefully considered and executed. Its final form; a modern, inner-city industrial sanctuary with its roots firmly grounded amongst the vibrant urban culture of its surrounds.

we created a practical, L-shaped kitchen layout with an island bench integrated into the “golden triangle” that reduces steps between sink, stovetop and refrigerator for efficient use of space and ergonomics.
Instead of a splashback, windows are slotted in between the kitchen benchtop and overhead cupboards to allow natural light to enter the generous kitchen space. Overhead cupboards have been stretched to ceiling height to maximise storage space.
Timber screening was installed on the kitchen ceiling and wrapped down to form a bookshelf in the living area, then linked to the timber flooring. This creates a continuous flow and draws attention from the living area to establish an ambience of natural warmth, creating a minimalist and elegant kitchen.
The island benchtop is covered with extra large format porcelain tiles in a 'Calacatta' profile which are have the look of marble but are scratch and stain resistant. The 'crisp white' finish applied on the overhead cupboards blends well into the 'natural oak' look over the lower cupboards to balance the neutral timber floor colour.

The new kitchen design balanced both form and function. Push to open doors finger pull mechanisms contribute to the contemporary and minimalist style our client wanted. The cabinetry design symmetry allowing the focal point - an eye catching window splashback - to take centre stage. Wash and preparation zones were allocated to the rear of the kitchen freeing up the grand island bench for casual family dining, entertaining and everyday activities. Photography: Urban Angles
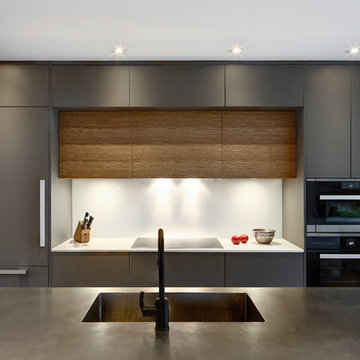
Immagine di una piccola cucina minimalista con lavello integrato, ante lisce, ante grigie, top in acciaio inossidabile, paraspruzzi a finestra, elettrodomestici neri e parquet chiaro

Die Küche ist im Wohnraum integriert und bildet den zentralen Punkt im Haus. Die Übergänge von Formen und Materialien sind fließend.
Foto di una grande cucina moderna con lavello a vasca singola, ante lisce, ante bianche, top in laminato, paraspruzzi bianco, paraspruzzi a finestra, elettrodomestici neri, pavimento in bambù, pavimento beige e top bianco
Foto di una grande cucina moderna con lavello a vasca singola, ante lisce, ante bianche, top in laminato, paraspruzzi bianco, paraspruzzi a finestra, elettrodomestici neri, pavimento in bambù, pavimento beige e top bianco
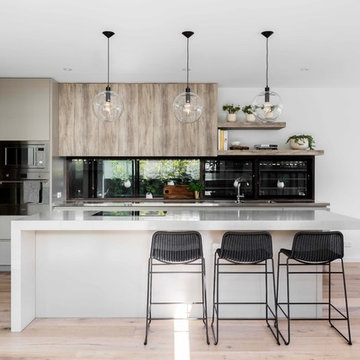
Tom Ferguson
Ispirazione per una cucina minimalista di medie dimensioni con lavello integrato, ante lisce, paraspruzzi a finestra, elettrodomestici neri, parquet chiaro e top bianco
Ispirazione per una cucina minimalista di medie dimensioni con lavello integrato, ante lisce, paraspruzzi a finestra, elettrodomestici neri, parquet chiaro e top bianco
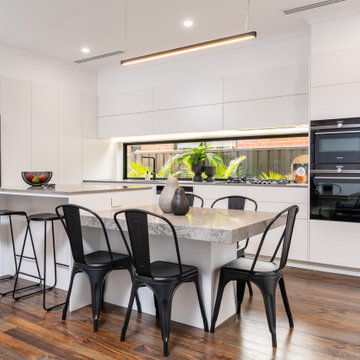
Idee per una cucina design con lavello sottopiano, ante bianche, paraspruzzi a finestra, parquet scuro, pavimento marrone, top grigio, ante lisce e elettrodomestici neri
Cucine con paraspruzzi a finestra e elettrodomestici neri - Foto e idee per arredare
1