Cucine con ante marroni e elettrodomestici neri - Foto e idee per arredare
Filtra anche per:
Budget
Ordina per:Popolari oggi
1 - 20 di 1.786 foto
1 di 3

Esempio di una cucina classica di medie dimensioni con lavello sottopiano, ante in stile shaker, ante marroni, top in granito, paraspruzzi grigio, paraspruzzi con piastrelle diamantate, elettrodomestici neri, parquet scuro, pavimento marrone e top multicolore

Ispirazione per una cucina scandinava di medie dimensioni con lavello da incasso, ante lisce, ante marroni, top in quarzo composito, elettrodomestici neri, parquet chiaro, pavimento marrone e top grigio

Pietra Grey is a distinguishing trait of the I Naturali series is soil. A substance which on the one hand recalls all things primordial and on the other the possibility of being plied. As a result, the slab made from the ceramic lends unique value to the settings it clads.

March Balloons art tile from Motawi’s Frank Lloyd Wright Collection complement this colorful kitchen backsplash. Photo: Justin Maconochie.
Immagine di una cucina stile americano di medie dimensioni con ante in stile shaker, ante marroni, top in granito, paraspruzzi blu, paraspruzzi con piastrelle in ceramica, elettrodomestici neri, penisola, pavimento multicolore e top beige
Immagine di una cucina stile americano di medie dimensioni con ante in stile shaker, ante marroni, top in granito, paraspruzzi blu, paraspruzzi con piastrelle in ceramica, elettrodomestici neri, penisola, pavimento multicolore e top beige

Cet ancien cabinet d’avocat dans le quartier du carré d’or, laissé à l’abandon, avait besoin d’attention. Notre intervention a consisté en une réorganisation complète afin de créer un appartement familial avec un décor épuré et contemplatif qui fasse appel à tous nos sens. Nous avons souhaité mettre en valeur les éléments de l’architecture classique de l’immeuble, en y ajoutant une atmosphère minimaliste et apaisante. En très mauvais état, une rénovation lourde et structurelle a été nécessaire, comprenant la totalité du plancher, des reprises en sous-œuvre, la création de points d’eau et d’évacuations.
Les espaces de vie, relèvent d’un savant jeu d’organisation permettant d’obtenir des perspectives multiples. Le grand hall d’entrée a été réduit, au profit d’un toilette singulier, hors du temps, tapissé de fleurs et d’un nez de cloison faisant office de frontière avec la grande pièce de vie. Le grand placard d’entrée comprenant la buanderie a été réalisé en bois de noyer par nos artisans menuisiers. Celle-ci a été délimitée au sol par du terrazzo blanc Carrara et de fines baguettes en laiton.
La grande pièce de vie est désormais le cœur de l’appartement. Pour y arriver, nous avons dû réunir quatre pièces et un couloir pour créer un triple séjour, comprenant cuisine, salle à manger et salon. La cuisine a été organisée autour d’un grand îlot mêlant du quartzite Taj Mahal et du bois de noyer. Dans la majestueuse salle à manger, la cheminée en marbre a été effacée au profit d’un mur en arrondi et d’une fenêtre qui illumine l’espace. Côté salon a été créé une alcôve derrière le canapé pour y intégrer une bibliothèque. L’ensemble est posé sur un parquet en chêne pointe de Hongris 38° spécialement fabriqué pour cet appartement. Nos artisans staffeurs ont réalisés avec détails l’ensemble des corniches et cimaises de l’appartement, remettant en valeur l’aspect bourgeois.
Un peu à l’écart, la chambre des enfants intègre un lit superposé dans l’alcôve tapissée d’une nature joueuse où les écureuils se donnent à cœur joie dans une partie de cache-cache sauvage. Pour pénétrer dans la suite parentale, il faut tout d’abord longer la douche qui se veut audacieuse avec un carrelage zellige vert bouteille et un receveur noir. De plus, le dressing en chêne cloisonne la chambre de la douche. De son côté, le bureau a pris la place de l’ancien archivage, et le vert Thé de Chine recouvrant murs et plafond, contraste avec la tapisserie feuillage pour se plonger dans cette parenthèse de douceur.

Esempio di una grande cucina ad U country chiusa con lavello stile country, ante con riquadro incassato, ante marroni, top in superficie solida, paraspruzzi bianco, paraspruzzi con piastrelle diamantate, elettrodomestici neri, pavimento in cemento, nessuna isola, pavimento grigio e top bianco

All Cedar Log Cabin the beautiful pines of AZ
Elmira Stove Works appliances
Photos by Mark Boisclair
Idee per una grande cucina rustica con lavello stile country, ante con bugna sagomata, ante marroni, top in pietra calcarea, paraspruzzi beige, paraspruzzi in legno, elettrodomestici neri e pavimento in ardesia
Idee per una grande cucina rustica con lavello stile country, ante con bugna sagomata, ante marroni, top in pietra calcarea, paraspruzzi beige, paraspruzzi in legno, elettrodomestici neri e pavimento in ardesia
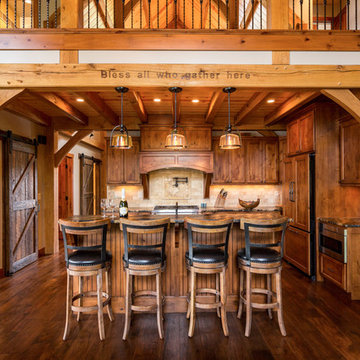
Oakbridge Timber Framing/Kris Miller Photographer
Idee per una cucina stile rurale con ante con riquadro incassato, ante marroni, paraspruzzi beige, elettrodomestici neri, parquet scuro e pavimento marrone
Idee per una cucina stile rurale con ante con riquadro incassato, ante marroni, paraspruzzi beige, elettrodomestici neri, parquet scuro e pavimento marrone

Aim: Transform the family kitchen into an entertainer dream. Catering from 40 - 100 people.
Increase storage and workspace
Improve laundry
Seating in kitchen
Luxurious yet durable finishes
Achieved by:
- removal of numerous walls
- create butlers pantry
- proposed built cabinetry from the kitchen into the informal lounge and formal dining area
- conversion of the window to doors
- enormous island bench
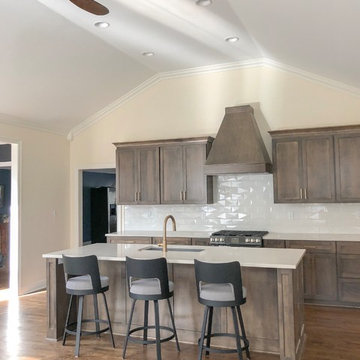
Slight change in this floor plan made a big difference. Refrigerator replaced the pantry which replaced a desk while stealing space from the laundry room behind it. This gave way to a lot of counter-space and nice symmetry on the main wall. Custom cabinetry in a custom client selected color, 3D style subway tile, and brass finishes are a few special features in this remodel.
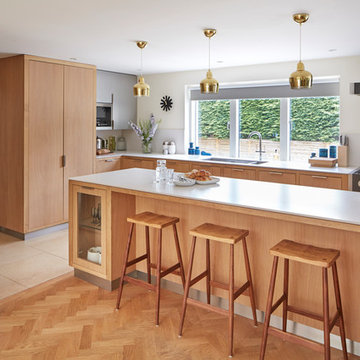
David Parmiter
Foto di una cucina classica di medie dimensioni con ante lisce, ante marroni, paraspruzzi grigio, elettrodomestici neri, pavimento in legno massello medio e pavimento marrone
Foto di una cucina classica di medie dimensioni con ante lisce, ante marroni, paraspruzzi grigio, elettrodomestici neri, pavimento in legno massello medio e pavimento marrone
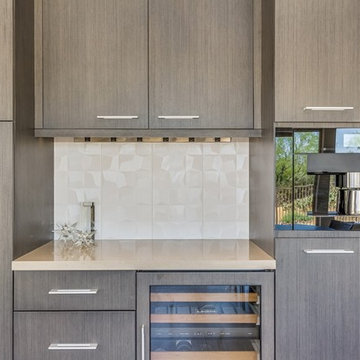
The home was a very outdated Southwest style with Aztec architectural elements, and it was time for a transformation to the beautiful modern style you see now. We ripped out all the flooring throughout, squared off and removed a lot of the Aztec styled elements in the home, redesigned the fireplace and opened up the kitchen. In the kitchen, we opened up a wall that made the kitchen feel very closed in, allowing us room to make a more linear and open kitchen. Opening up the kitchen and its new layout allowed us to create a large accent island that is truly a statement piece. Our clients hand selected every finish you see, including the rare quartzite that has beautiful pops of purple and waterfall edges. To create some contrast, the island has a pretty neutral taupe acrylic cabinetry and the perimeter has textured laminate cabinets with a fun white geometric backsplash. Our clients use their TV in their kitchen, so we created a custom built in just for their TV on the backwall. For the fireplace to now match the homes new style, we reshaped it to have sleek lines and had custom metal pieces acid washed for the center with stacked stone on the sides for texture. Enjoy!
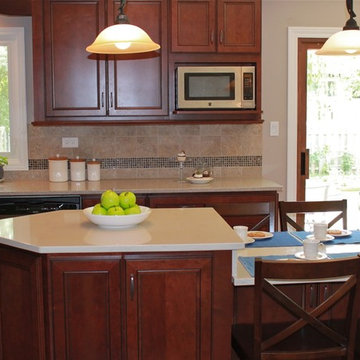
Esempio di una cucina classica di medie dimensioni con ante con riquadro incassato, ante marroni, paraspruzzi nero, paraspruzzi con piastrelle a mosaico, elettrodomestici neri, pavimento in legno massello medio, top in superficie solida e lavello sottopiano
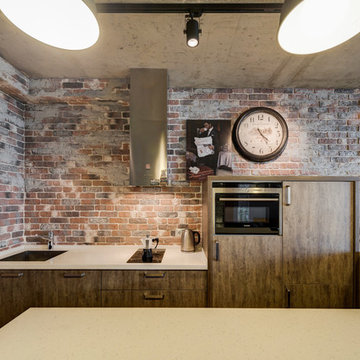
Esempio di una cucina industriale con ante lisce, ante marroni, paraspruzzi rosso, elettrodomestici neri, penisola e lavello a vasca singola
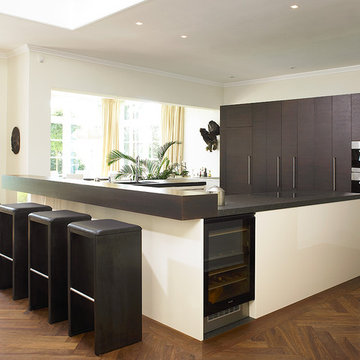
Foto: Ideenwerk
Foto di una cucina design con ante lisce, ante marroni, elettrodomestici neri e pavimento in legno massello medio
Foto di una cucina design con ante lisce, ante marroni, elettrodomestici neri e pavimento in legno massello medio
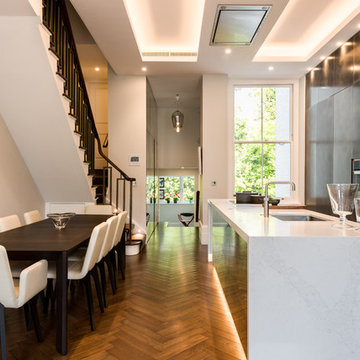
Immagine di una cucina tradizionale di medie dimensioni con lavello sottopiano, ante lisce, ante marroni, elettrodomestici neri, pavimento in legno massello medio e pavimento marrone
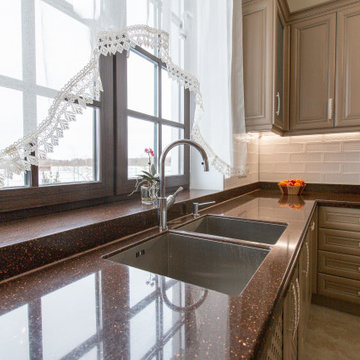
Классическая П-образная кухня с фасадами из массива ясеня. Фасады тонированы в кофейный оттенок, рельеф фасадов подчеркивает серебристая патина. Столешница из акрилового камня выполнена воедино с подоконником. Раковина в столешнице подстольного монтажа
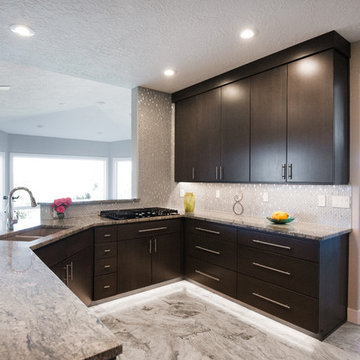
Here is the completed kitchen.
Idee per una cucina ad U moderna di medie dimensioni con lavello sottopiano, ante lisce, ante marroni, top in marmo, paraspruzzi a effetto metallico, paraspruzzi con piastrelle in ceramica, pavimento con piastrelle in ceramica, penisola, pavimento beige e elettrodomestici neri
Idee per una cucina ad U moderna di medie dimensioni con lavello sottopiano, ante lisce, ante marroni, top in marmo, paraspruzzi a effetto metallico, paraspruzzi con piastrelle in ceramica, pavimento con piastrelle in ceramica, penisola, pavimento beige e elettrodomestici neri
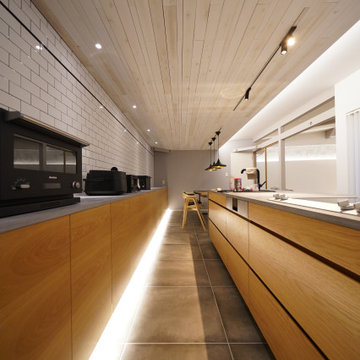
Esempio di una cucina moderna con lavello da incasso, ante lisce, ante marroni, elettrodomestici neri, pavimento in gres porcellanato, pavimento grigio, top grigio e soffitto in perlinato
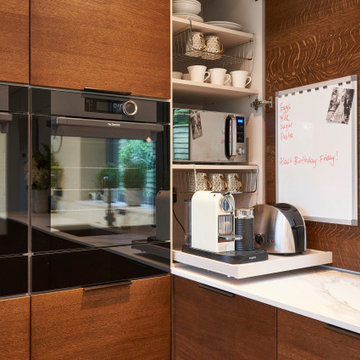
This stunning project in Cultra, County Down marries both form and function in one beautiful open plan space.
Although it may look minimalist, this is a family home that has all the usual paraphernalia which is cleverly hidden with practical storage solutions.
The project, in collaboration with J'Adore Decor uses beautiful cross-grained wedge doors, hardwood flooring and luxurious Silestone work surfaces.
Cucine con ante marroni e elettrodomestici neri - Foto e idee per arredare
1