Cucine con ante marroni e elettrodomestici neri - Foto e idee per arredare
Filtra anche per:
Budget
Ordina per:Popolari oggi
141 - 160 di 1.803 foto
1 di 3
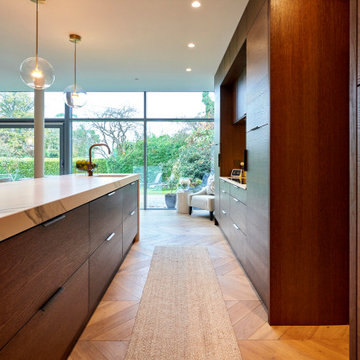
This stunning project in Cultra, County Down marries both form and function in one beautiful open plan space.
Although it may look minimalist, this is a family home that has all the usual paraphernalia which is cleverly hidden with practical storage solutions.
The project, in collaboration with J'Adore Decor uses beautiful cross-grained wedge doors, hardwood flooring and luxurious Silestone work surfaces.
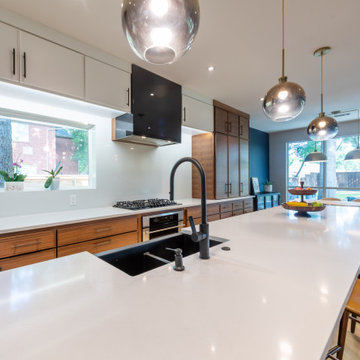
Both the design and construction teams put their heart into making sure we worked with the client to achieve this gorgeous vision. The client was sensitive to both aesthetic and functionality goals, so we set out to improve their old, dated cramped kitchen, with an open concept that facilitates cooking workflow, and dazzles the eye with its mid century modern design. One of their biggest items was their need for increased storage space. We certainly achieved that with ample cabinet space and doubling their pantry space.
The 13 foot waterfall island is the centerpiece, which is heavily utilized for cooking, eating, playing board games and hanging out. The pantry behind the walnut doors used to be the fridge space, and there's an extra pantry now to the left of the current fridge. We moved the sink from the counter to the island, which really helped workflow (we created triangle between cooktop, sink and fridge/pantry 2). To make the cabinets flow linearly at the top we moved and replaced the window. The beige paint is called alpaca from Sherwin Williams and the blue is charcoal blue from sw.
Everything was carefully selected, from the horizontal grain on the walnut cabinets, to the subtly veined white quartz from Arizona tile, to the black glass paneled luxury hood from Futuro Futuro. The pendants and chandelier are from West Elm. The flooring is from karastan; a gorgeous engineered, white oak in herringbone pattern. The recessed lights are decorative from Lumens. The pulls are antique brass from plank hardware (in London). We sourced the door handles and cooktop (Empava) from Houzz. The faucet is Rohl and the sink is Bianco.
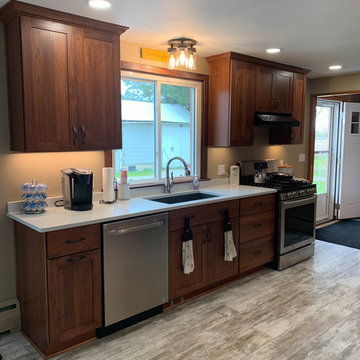
Pioneer hickory cabinetry
Cambria Aurea Stone Quartz Coutnertops
Solera sink
Ispirazione per una grande cucina abitabile moderna con lavello a vasca singola, ante lisce, ante marroni, top in quarzo composito, paraspruzzi bianco, elettrodomestici neri, nessuna isola e top bianco
Ispirazione per una grande cucina abitabile moderna con lavello a vasca singola, ante lisce, ante marroni, top in quarzo composito, paraspruzzi bianco, elettrodomestici neri, nessuna isola e top bianco
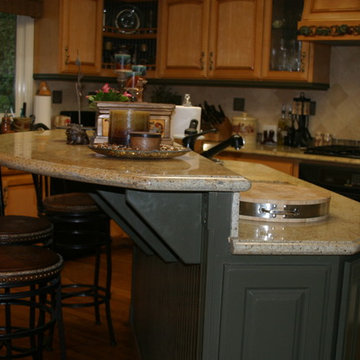
Esempio di una cucina classica chiusa e di medie dimensioni con lavello sottopiano, ante con bugna sagomata, ante marroni, top in granito, paraspruzzi beige, paraspruzzi con piastrelle in ceramica, elettrodomestici neri e pavimento in legno massello medio
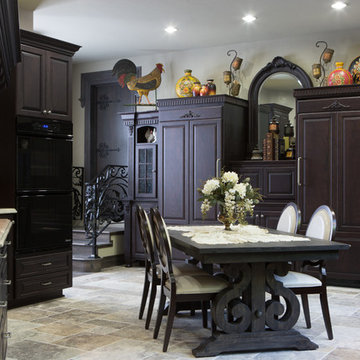
Dave Smithson
Esempio di una grande cucina stile rurale con lavello stile country, ante con bugna sagomata, ante marroni, top in granito, paraspruzzi grigio, paraspruzzi con piastrelle in ceramica, elettrodomestici neri, pavimento con piastrelle in ceramica e nessuna isola
Esempio di una grande cucina stile rurale con lavello stile country, ante con bugna sagomata, ante marroni, top in granito, paraspruzzi grigio, paraspruzzi con piastrelle in ceramica, elettrodomestici neri, pavimento con piastrelle in ceramica e nessuna isola

EXTREME MODERN
Ispirazione per un'ampia cucina con lavello sottopiano, ante lisce, ante marroni, top in quarzo composito, paraspruzzi marrone, paraspruzzi in legno, elettrodomestici neri, pavimento in laminato, pavimento beige, top marrone e soffitto a volta
Ispirazione per un'ampia cucina con lavello sottopiano, ante lisce, ante marroni, top in quarzo composito, paraspruzzi marrone, paraspruzzi in legno, elettrodomestici neri, pavimento in laminato, pavimento beige, top marrone e soffitto a volta
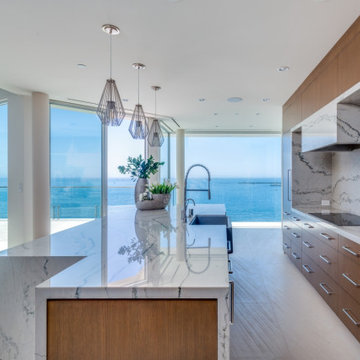
Immagine di una grande cucina design con lavello stile country, ante lisce, ante marroni, top in quarzite, paraspruzzi bianco, paraspruzzi in lastra di pietra, elettrodomestici neri, pavimento in pietra calcarea, pavimento beige e top bianco
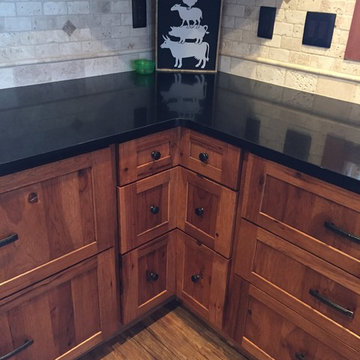
Showplace Wood Products: Pendleton SP 275 Perimeter Rustic Hickory Autumn Satin and Island Hickory Charcoal Natural Matte. Countertops- Perimeter: Viatera Quartz Equinox and Island: Copenhagen Granite. Backsplash Tile -Tumbled Travertine
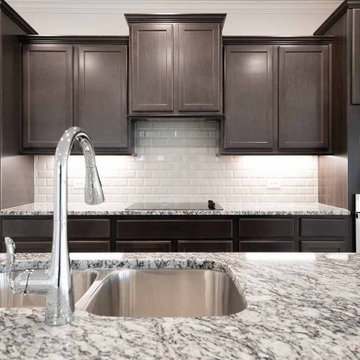
Ispirazione per una grande cucina american style con lavello sottopiano, ante con riquadro incassato, ante marroni, top in granito, paraspruzzi grigio, paraspruzzi con piastrelle diamantate, elettrodomestici neri, pavimento con piastrelle in ceramica, pavimento beige e top grigio
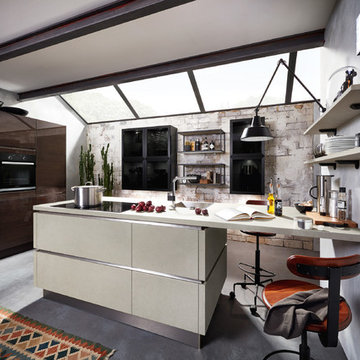
Foto di una grande cucina design con lavello da incasso, ante lisce, elettrodomestici neri, ante marroni, top in legno, pavimento in cemento, penisola e pavimento grigio
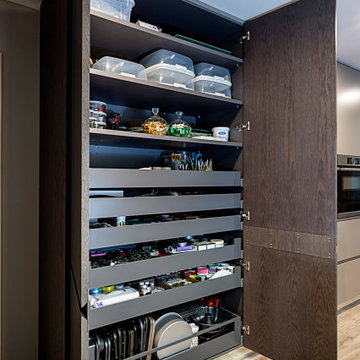
This kitchen literally doubled in size. A hardly used sitting area was incorporated into the kitchen to give the very talented baker all the storage she needed for her hundreds of piping tips, molds and baking needs. A baking station behind the roller door makes the small appliances easily accessible and they stay there. The drawers underneath have all the ingredients needed neatly arranged. A comfortable small table at the end of the peninsula is perfect for hubby to sit at and chat while magic takes place in this kitchen. The client is delighted with the outcome!
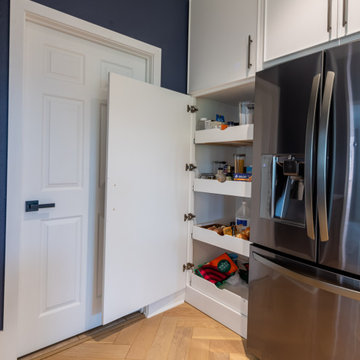
Both the design and construction teams put their heart into making sure we worked with the client to achieve this gorgeous vision. The client was sensitive to both aesthetic and functionality goals, so we set out to improve their old, dated cramped kitchen, with an open concept that facilitates cooking workflow, and dazzles the eye with its mid century modern design. One of their biggest items was their need for increased storage space. We certainly achieved that with ample cabinet space and doubling their pantry space.
The 13 foot waterfall island is the centerpiece, which is heavily utilized for cooking, eating, playing board games and hanging out. The pantry behind the walnut doors used to be the fridge space, and there's an extra pantry now to the left of the current fridge. We moved the sink from the counter to the island, which really helped workflow (we created triangle between cooktop, sink and fridge/pantry 2). To make the cabinets flow linearly at the top we moved and replaced the window. The beige paint is called alpaca from Sherwin Williams and the blue is charcoal blue from sw.
Everything was carefully selected, from the horizontal grain on the walnut cabinets, to the subtly veined white quartz from Arizona tile, to the black glass paneled luxury hood from Futuro Futuro. The pendants and chandelier are from West Elm. The flooring is from karastan; a gorgeous engineered, white oak in herringbone pattern. The recessed lights are decorative from Lumens. The pulls are antique brass from plank hardware (in London). We sourced the door handles and cooktop (Empava) from Houzz. The faucet is Rohl and the sink is Bianco.
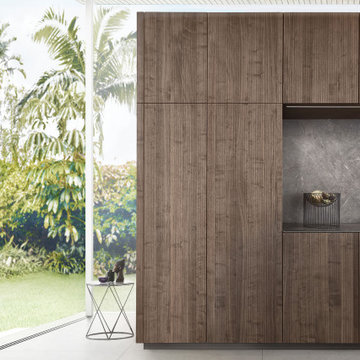
With impressive size and in combination
with high-quality materials, such as
exquisite real wood and dark ceramics,
this planning scenario sets new standards.
The complete cladding of the handle-less
kitchen run and the adjoining units with the
new BOSSA program in walnut is an
an architectural statement that makes no compromises
in terms of function or aesthetics.
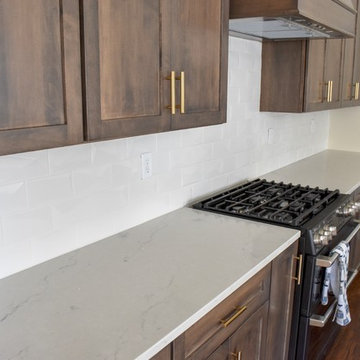
Slight change in this floor plan made a big difference. Refrigerator replaced the pantry which replaced a desk while stealing space from the laundry room behind it. This gave way to a lot of counter-space and nice symmetry on the main wall. Custom cabinetry in a custom client selected color, 3D style subway tile, and brass finishes are a few special features in this remodel.
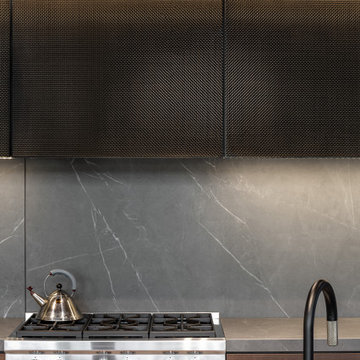
Pietra Grey is a distinguishing trait of the I Naturali series is soil. A substance which on the one hand recalls all things primordial and on the other the possibility of being plied. As a result, the slab made from the ceramic lends unique value to the settings it clads.
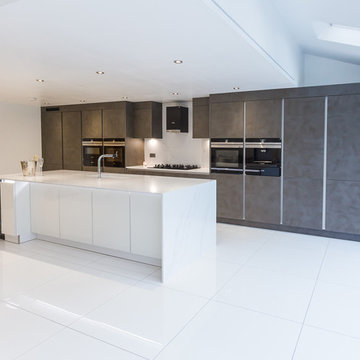
Our stunning Nolte Portland Anthracite kitchen is certainly a head turner! Fully kitted out with Siemens appliances, and finished with Quartz Cosentino Dekton in Aura, this kitchen combines the industrial style with sheer luxury.
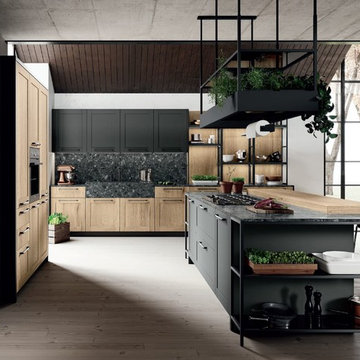
Ispirazione per una grande cucina tradizionale con lavello integrato, ante in stile shaker, ante marroni, top in quarzo composito, paraspruzzi marrone, paraspruzzi in legno, elettrodomestici neri, pavimento in legno massello medio, pavimento marrone e top nero
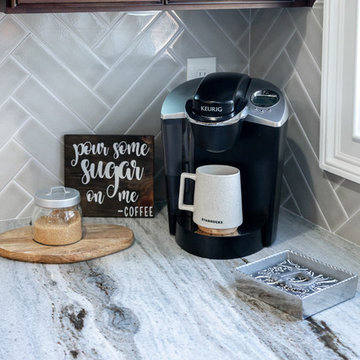
Immagine di una cucina chic di medie dimensioni con lavello sottopiano, ante in stile shaker, ante marroni, top in granito, paraspruzzi grigio, paraspruzzi con piastrelle diamantate, elettrodomestici neri, parquet scuro, pavimento marrone e top multicolore
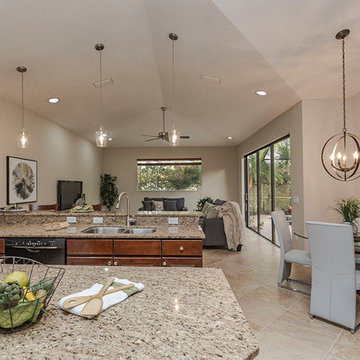
NonStop Staging Lakewood Ranch Kitchen, Photography by Christina Cook Lee
Ispirazione per una cucina chic di medie dimensioni con lavello a doppia vasca, ante con bugna sagomata, ante marroni, top in granito, paraspruzzi beige, paraspruzzi con piastrelle in ceramica, elettrodomestici neri, pavimento con piastrelle in ceramica e pavimento beige
Ispirazione per una cucina chic di medie dimensioni con lavello a doppia vasca, ante con bugna sagomata, ante marroni, top in granito, paraspruzzi beige, paraspruzzi con piastrelle in ceramica, elettrodomestici neri, pavimento con piastrelle in ceramica e pavimento beige
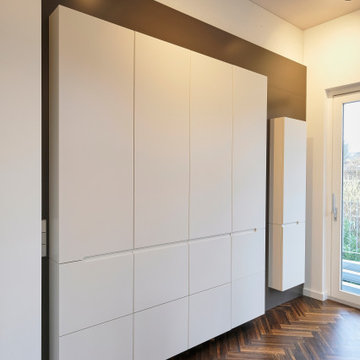
Ein Tischler wünschte sich für sein neues Zuhause eine wunderschöne Altbauvilla eine neue maßgefertigte Küche. Sie sollte etwas Besonderes sein.
Ispirazione per una grande cucina minimal con lavello sottopiano, ante lisce, ante marroni, elettrodomestici neri, pavimento in legno massello medio, pavimento marrone e top bianco
Ispirazione per una grande cucina minimal con lavello sottopiano, ante lisce, ante marroni, elettrodomestici neri, pavimento in legno massello medio, pavimento marrone e top bianco
Cucine con ante marroni e elettrodomestici neri - Foto e idee per arredare
8