Cucine con elettrodomestici in acciaio inossidabile - Foto e idee per arredare
Filtra anche per:
Budget
Ordina per:Popolari oggi
121 - 140 di 93.681 foto
1 di 3

This large kitchen remodel expansion included removing a wall to create a larger space and added vaulted ceiling to make this room even more spacious. This kitchen was once an enclosed u-shape kitchen and now with the added space a large island was added and a wall of cabinets for additional space. Gorgeous granite was installed along with Thermador stainless steel appliances. Scott Basile, Basile Photography. www.choosechi.com
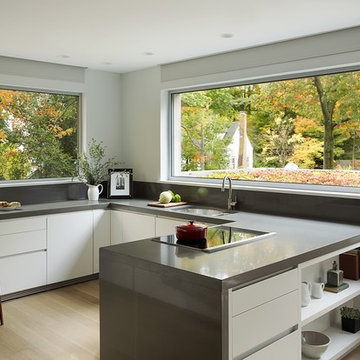
OVERVIEW
Set into a mature Boston area neighborhood, this sophisticated 2900SF home offers efficient use of space, expression through form, and myriad of green features.
MULTI-GENERATIONAL LIVING
Designed to accommodate three family generations, paired living spaces on the first and second levels are architecturally expressed on the facade by window systems that wrap the front corners of the house. Included are two kitchens, two living areas, an office for two, and two master suites.
CURB APPEAL
The home includes both modern form and materials, using durable cedar and through-colored fiber cement siding, permeable parking with an electric charging station, and an acrylic overhang to shelter foot traffic from rain.
FEATURE STAIR
An open stair with resin treads and glass rails winds from the basement to the third floor, channeling natural light through all the home’s levels.
LEVEL ONE
The first floor kitchen opens to the living and dining space, offering a grand piano and wall of south facing glass. A master suite and private ‘home office for two’ complete the level.
LEVEL TWO
The second floor includes another open concept living, dining, and kitchen space, with kitchen sink views over the green roof. A full bath, bedroom and reading nook are perfect for the children.
LEVEL THREE
The third floor provides the second master suite, with separate sink and wardrobe area, plus a private roofdeck.
ENERGY
The super insulated home features air-tight construction, continuous exterior insulation, and triple-glazed windows. The walls and basement feature foam-free cavity & exterior insulation. On the rooftop, a solar electric system helps offset energy consumption.
WATER
Cisterns capture stormwater and connect to a drip irrigation system. Inside the home, consumption is limited with high efficiency fixtures and appliances.
TEAM
Architecture & Mechanical Design – ZeroEnergy Design
Contractor – Aedi Construction
Photos – Eric Roth Photography

This old tiny kitchen now boasts big space, ideal for a small family or a bigger gathering. It's main feature is the customized black metal frame that hangs from the ceiling providing support for two natural maple butcher block shevles, but also divides the two rooms. A downdraft vent compliments the functionality and aesthetic of this installation.
The kitchen counters encroach into the dining room, providing more under counter storage. The concept of a proportionately larger peninsula allows more working and entertaining surface. The weightiness of the counters was balanced by the wall of tall cabinets. These cabinets provide most of the kitchen storage and boast an appliance garage, deep pantry and a clever lemans system for the corner storage.
Design: Astro Design Centre, Ottawa Canada
Photos: Doublespace Photography
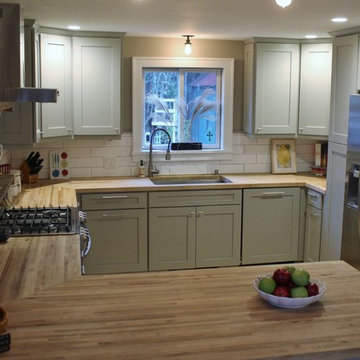
Madeleine Dymling
Ispirazione per una cucina country di medie dimensioni con ante in stile shaker, top in legno, paraspruzzi bianco, paraspruzzi con piastrelle diamantate, elettrodomestici in acciaio inossidabile, penisola, pavimento marrone, lavello sottopiano, ante verdi e parquet chiaro
Ispirazione per una cucina country di medie dimensioni con ante in stile shaker, top in legno, paraspruzzi bianco, paraspruzzi con piastrelle diamantate, elettrodomestici in acciaio inossidabile, penisola, pavimento marrone, lavello sottopiano, ante verdi e parquet chiaro
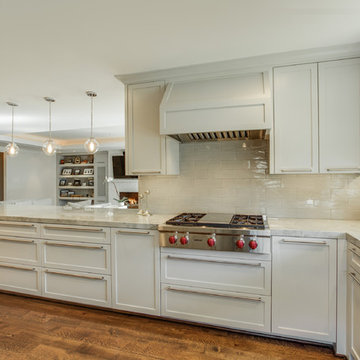
Needless to say, this kitchen is a cook’s dream. With an oversized peninsula, there is plenty of space to create tasteful confections. They added another element of interest to their design by mitering the edges of their countertop, creating the look of a thicker slab and adding a nice focal point to the space. Pulling the whole look together, they complemented the sea pearl quartzite countertop beautifully with the use of grey subway tile.
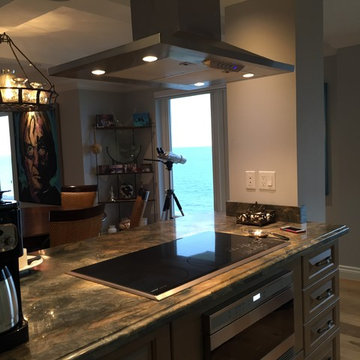
Karlee Zotter
Immagine di una cucina tradizionale di medie dimensioni con ante con riquadro incassato, ante marroni, top in marmo, elettrodomestici in acciaio inossidabile, parquet chiaro e pavimento beige
Immagine di una cucina tradizionale di medie dimensioni con ante con riquadro incassato, ante marroni, top in marmo, elettrodomestici in acciaio inossidabile, parquet chiaro e pavimento beige
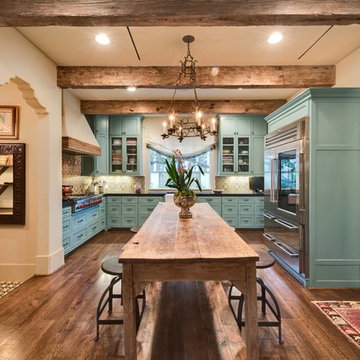
Foto di una cucina mediterranea di medie dimensioni con lavello stile country, ante in stile shaker, ante blu, top in granito, paraspruzzi multicolore, paraspruzzi con piastrelle di cemento, elettrodomestici in acciaio inossidabile e parquet scuro
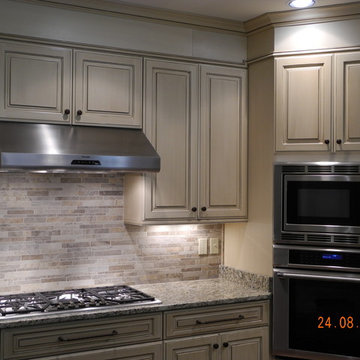
New Venetian Gold granite accented with a random mosaic blend of Calabria Bianco Porcelain tiles.
Foto di una cucina minimal di medie dimensioni con ante con bugna sagomata, ante beige, top in granito, paraspruzzi multicolore, paraspruzzi in gres porcellanato e elettrodomestici in acciaio inossidabile
Foto di una cucina minimal di medie dimensioni con ante con bugna sagomata, ante beige, top in granito, paraspruzzi multicolore, paraspruzzi in gres porcellanato e elettrodomestici in acciaio inossidabile
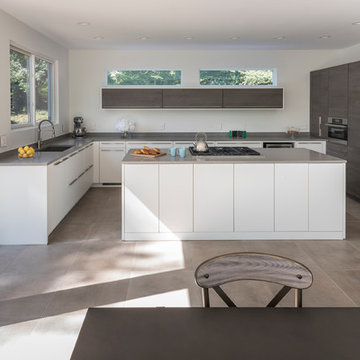
Photography by: David Heald
Ispirazione per una cucina design di medie dimensioni con lavello sottopiano, ante lisce, ante in legno bruno, elettrodomestici in acciaio inossidabile, top in quarzite, pavimento grigio e top grigio
Ispirazione per una cucina design di medie dimensioni con lavello sottopiano, ante lisce, ante in legno bruno, elettrodomestici in acciaio inossidabile, top in quarzite, pavimento grigio e top grigio
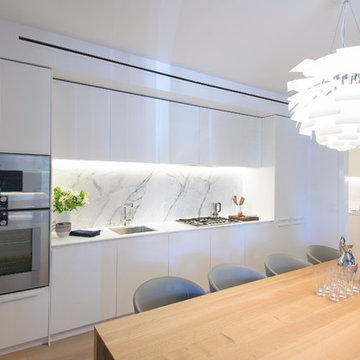
F. M. Construction provided construction management services for the completion of the Sales Centre and display suite of this exciting new project.
Sharing a passion for innovation and perfection, two leaders of their respective industries in Vancouver – Intracorp and Inform Interiors – have partnered to reimagine how homes are designed and built.
Aesthetically striking and considered from every possible angle, The Jervis is uncompromising design put into practice. It is 58 perfectly formed and carefully crafted homes, built by design and made for living.

Oversized pendant lights match the large scale of the custom kitchen island. The island features a built-in cooktop and built-in-place walnut butcher block top; open shelves made from the same walnut float above black basalt countertops and frame a farmhouse sink. Appliance nook is backed with penny tile that echoes the color and shape of the island lighting.
Kurt Jordan Photography
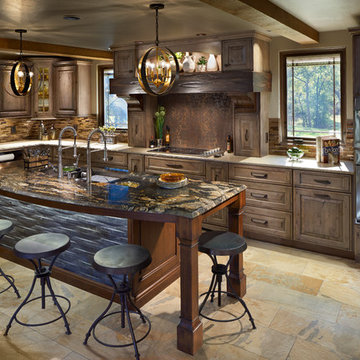
David Cobb Photography
Ispirazione per una cucina stile rurale con ante con bugna sagomata, ante in legno scuro, paraspruzzi marrone, paraspruzzi con piastrelle a listelli e elettrodomestici in acciaio inossidabile
Ispirazione per una cucina stile rurale con ante con bugna sagomata, ante in legno scuro, paraspruzzi marrone, paraspruzzi con piastrelle a listelli e elettrodomestici in acciaio inossidabile
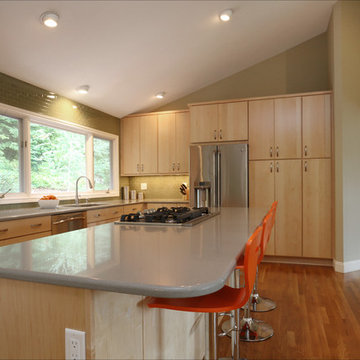
Ispirazione per una cucina moderna di medie dimensioni con lavello sottopiano, ante lisce, ante in legno chiaro, top in quarzo composito, paraspruzzi verde, paraspruzzi con piastrelle di vetro, elettrodomestici in acciaio inossidabile e pavimento in legno massello medio

Hallmark Floors, Alta Vista , Historic Oak engineered flooring featured in Kitchen Kraft remodel
Gorgeous Kitchen Remodel featuring Hallmark Floors Alta Vista Collection, Historic Oak. Project Completed by Kitchen Kraft, Columbus, OH.
Photo Credit | John Evans
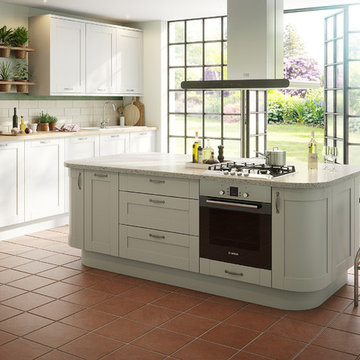
This beautiful Brookfield kitchen as a myriad of design features; its striking worktop flowing to an end panel, design-led curved corners and the combination of muted grey and ice-white units adds a stylish finishing touch.
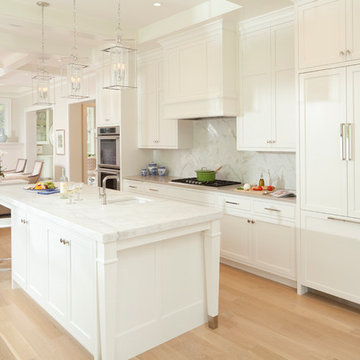
Ispirazione per una cucina classica di medie dimensioni con lavello stile country, ante in stile shaker, ante bianche, top in marmo, paraspruzzi bianco, elettrodomestici in acciaio inossidabile, parquet chiaro e paraspruzzi in lastra di pietra
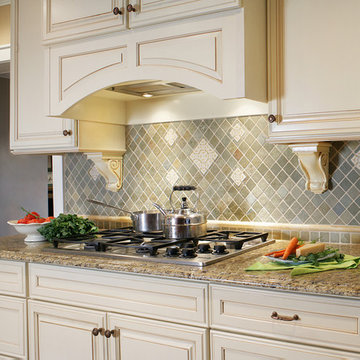
Esempio di una cucina parallela classica chiusa e di medie dimensioni con lavello sottopiano, ante con bugna sagomata, ante in legno scuro, top in granito, paraspruzzi beige, elettrodomestici in acciaio inossidabile, pavimento in legno massello medio e nessuna isola
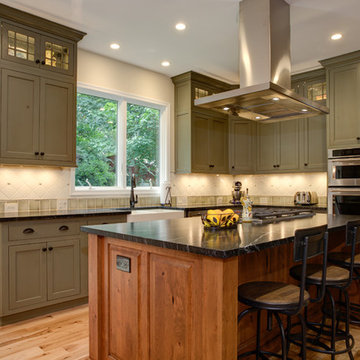
Immagine di una grande cucina country chiusa con lavello stile country, ante in stile shaker, ante verdi, top in saponaria, paraspruzzi beige, paraspruzzi con piastrelle in ceramica, elettrodomestici in acciaio inossidabile e parquet chiaro
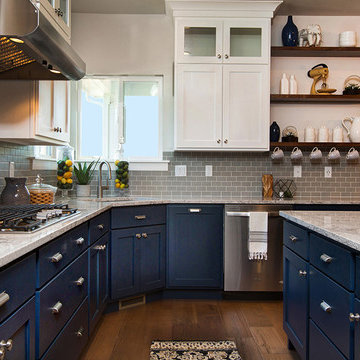
This kitchen is very open and has a island right in the middle. The navy blue cabinets go perfect with the white ones and gives it a beach feel.
Idee per una cucina tradizionale con lavello da incasso, ante lisce, ante blu, top in quarzo composito, elettrodomestici in acciaio inossidabile, parquet scuro, paraspruzzi grigio e paraspruzzi con piastrelle diamantate
Idee per una cucina tradizionale con lavello da incasso, ante lisce, ante blu, top in quarzo composito, elettrodomestici in acciaio inossidabile, parquet scuro, paraspruzzi grigio e paraspruzzi con piastrelle diamantate
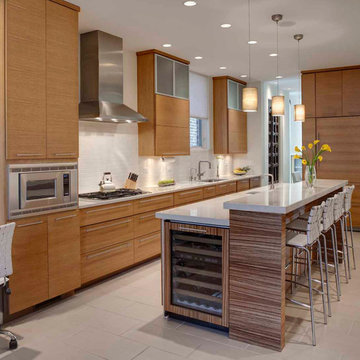
Immagine di una cucina minimal di medie dimensioni con ante lisce, ante in legno scuro, paraspruzzi bianco, elettrodomestici in acciaio inossidabile, lavello sottopiano, pavimento con piastrelle in ceramica, pavimento beige e top in superficie solida
Cucine con elettrodomestici in acciaio inossidabile - Foto e idee per arredare
7