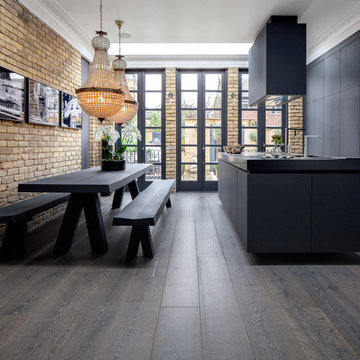Cucine con elettrodomestici da incasso - Foto e idee per arredare
Filtra anche per:
Budget
Ordina per:Popolari oggi
1 - 20 di 42 foto
1 di 3

Builder: John Kraemer & Sons | Architect: TEA2 Architects | Interior Design: Marcia Morine | Photography: Landmark Photography
Esempio di una cucina stile rurale con lavello stile country, top in quarzite, elettrodomestici da incasso, pavimento in legno massello medio, ante in stile shaker, ante nere, nessuna isola e pavimento marrone
Esempio di una cucina stile rurale con lavello stile country, top in quarzite, elettrodomestici da incasso, pavimento in legno massello medio, ante in stile shaker, ante nere, nessuna isola e pavimento marrone

Juliet Murphy Photography
Esempio di una cucina industriale di medie dimensioni con ante lisce, ante nere, top in cemento, elettrodomestici da incasso, parquet scuro e pavimento marrone
Esempio di una cucina industriale di medie dimensioni con ante lisce, ante nere, top in cemento, elettrodomestici da incasso, parquet scuro e pavimento marrone
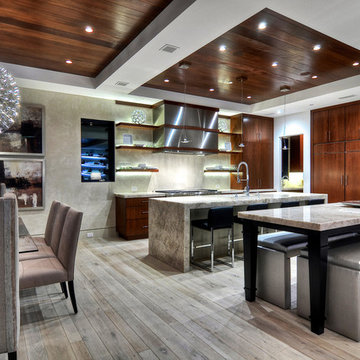
Idee per una cucina abitabile design con ante lisce, ante in legno bruno, elettrodomestici da incasso e pavimento in laminato
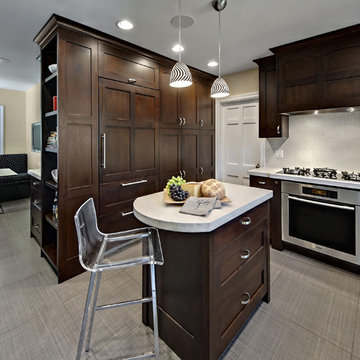
Ehlan Creative Communications
Foto di una cucina abitabile design di medie dimensioni con ante con riquadro incassato, ante in legno bruno, paraspruzzi bianco e elettrodomestici da incasso
Foto di una cucina abitabile design di medie dimensioni con ante con riquadro incassato, ante in legno bruno, paraspruzzi bianco e elettrodomestici da incasso
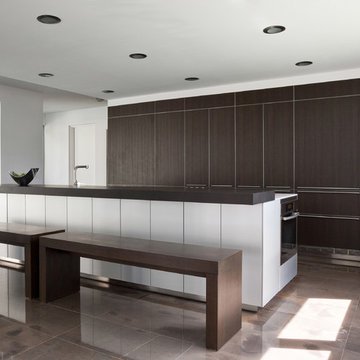
Kitchen for a modern luxury residence in Miami Beach, Florida.
Ispirazione per un grande cucina con isola centrale minimalista con ante lisce, ante in legno bruno, pavimento in cemento e elettrodomestici da incasso
Ispirazione per un grande cucina con isola centrale minimalista con ante lisce, ante in legno bruno, pavimento in cemento e elettrodomestici da incasso

Gridley+Graves Photographers
Esempio di una cucina country di medie dimensioni con ante con bugna sagomata, ante beige, pavimento in mattoni, lavello stile country, elettrodomestici da incasso, pavimento rosso, top in cemento e top grigio
Esempio di una cucina country di medie dimensioni con ante con bugna sagomata, ante beige, pavimento in mattoni, lavello stile country, elettrodomestici da incasso, pavimento rosso, top in cemento e top grigio
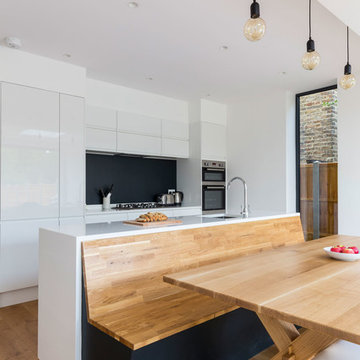
An open plan kitchen, dining and sitting area with external terrace.
Photography by Chris Snook
Foto di una grande cucina minimal con ante lisce, ante bianche, top in quarzite, elettrodomestici da incasso e pavimento in legno massello medio
Foto di una grande cucina minimal con ante lisce, ante bianche, top in quarzite, elettrodomestici da incasso e pavimento in legno massello medio
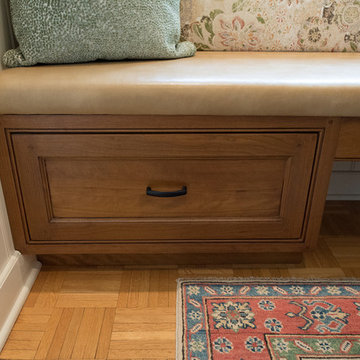
Jarrett Design is grateful for repeat clients, especially when they have impeccable taste.
In this case, we started with their guest bath. An antique-inspired, hand-pegged vanity from our Nest collection, in hand-planed quarter-sawn cherry with metal capped feet, sets the tone. Calcutta Gold marble warms the room while being complimented by a white marble top and traditional backsplash. Polished nickel fixtures, lighting, and hardware selected by the client add elegance. A special bathroom for special guests.
Next on the list were the laundry area, bar and fireplace. The laundry area greets those who enter through the casual back foyer of the home. It also backs up to the kitchen and breakfast nook. The clients wanted this area to be as beautiful as the other areas of the home and the visible washer and dryer were detracting from their vision. They also were hoping to allow this area to serve double duty as a buffet when they were entertaining. So, the decision was made to hide the washer and dryer with pocket doors. The new cabinetry had to match the existing wall cabinets in style and finish, which is no small task. Our Nest artist came to the rescue. A five-piece soapstone sink and distressed counter top complete the space with a nod to the past.
Our clients wished to add a beverage refrigerator to the existing bar. The wall cabinets were kept in place again. Inspired by a beloved antique corner cupboard also in this sitting room, we decided to use stained cabinetry for the base and refrigerator panel. Soapstone was used for the top and new fireplace surround, bringing continuity from the nearby back foyer.
Last, but definitely not least, the kitchen, banquette and powder room were addressed. The clients removed a glass door in lieu of a wide window to create a cozy breakfast nook featuring a Nest banquette base and table. Brackets for the bench were designed in keeping with the traditional details of the home. A handy drawer was incorporated. The double vase pedestal table with breadboard ends seats six comfortably.
The powder room was updated with another antique reproduction vanity and beautiful vessel sink.
While the kitchen was beautifully done, it was showing its age and functional improvements were desired. This room, like the laundry room, was a project that included existing cabinetry mixed with matching new cabinetry. Precision was necessary. For better function and flow, the cooking surface was relocated from the island to the side wall. Instead of a cooktop with separate wall ovens, the clients opted for a pro style range. These design changes not only make prepping and cooking in the space much more enjoyable, but also allow for a wood hood flanked by bracketed glass cabinets to act a gorgeous focal point. Other changes included removing a small desk in lieu of a dresser style counter height base cabinet. This provided improved counter space and storage. The new island gave better storage, uninterrupted counter space and a perch for the cook or company. Calacatta Gold quartz tops are complimented by a natural limestone floor. A classic apron sink and faucet along with thoughtful cabinetry details are the icing on the cake. Don’t miss the clients’ fabulous collection of serving and display pieces! We told you they have impeccable taste!
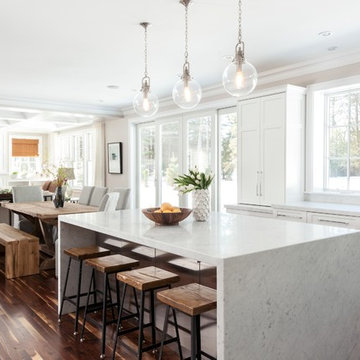
Dan Cutrona Photography; Designed by Jessica Snyder-Betts
Foto di una grande cucina chic con lavello sottopiano, ante con riquadro incassato, ante bianche, top in granito, paraspruzzi grigio, paraspruzzi con piastrelle a mosaico, elettrodomestici da incasso e pavimento in legno massello medio
Foto di una grande cucina chic con lavello sottopiano, ante con riquadro incassato, ante bianche, top in granito, paraspruzzi grigio, paraspruzzi con piastrelle a mosaico, elettrodomestici da incasso e pavimento in legno massello medio
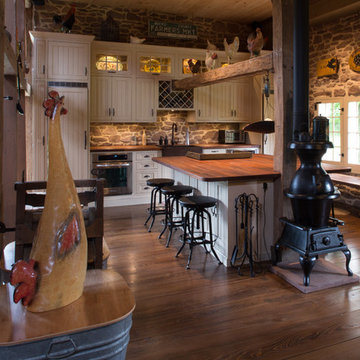
Esempio di una cucina country con lavello stile country, ante con riquadro incassato, ante bianche, elettrodomestici da incasso, top in legno, paraspruzzi grigio, paraspruzzi con piastrelle in pietra e parquet scuro
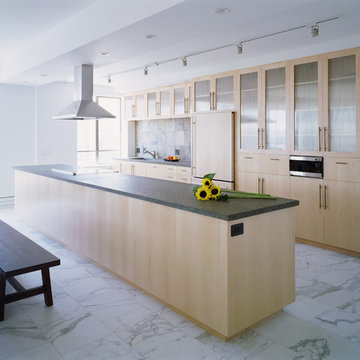
This project is about memory and transformation. The clients' upbringing in India and memories of the cool white Calacatta Oro floors of her grandfather's house 1960s highrise unit into an open plan that is both informal and luxurious. Marble and finely grained quartersawn maple create a simple aesthetic that runs in variations throughtout all of the rooms of this complete interior re-build. The use of waterjet cut, hand inlaid onyx lotus flowers creates an evocative entry.
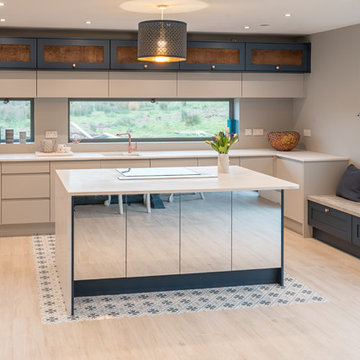
Luiza Blazejewska
Immagine di una grande cucina contemporanea con ante grigie, lavello sottopiano, ante lisce, paraspruzzi beige, elettrodomestici da incasso, parquet chiaro, pavimento nero e top beige
Immagine di una grande cucina contemporanea con ante grigie, lavello sottopiano, ante lisce, paraspruzzi beige, elettrodomestici da incasso, parquet chiaro, pavimento nero e top beige
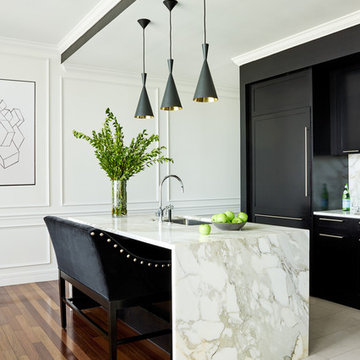
Kyle Born Photography
Immagine di un cucina con isola centrale minimal con lavello sottopiano, ante lisce e elettrodomestici da incasso
Immagine di un cucina con isola centrale minimal con lavello sottopiano, ante lisce e elettrodomestici da incasso
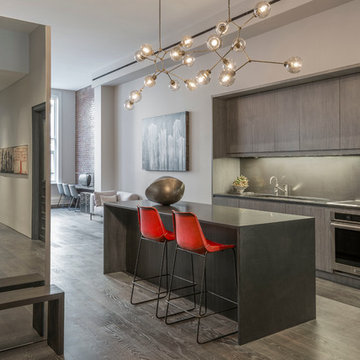
Peter Margonelli
Immagine di una grande cucina minimalista con lavello sottopiano, ante lisce, ante grigie, top in pietra calcarea, paraspruzzi a effetto metallico, paraspruzzi con piastrelle di metallo, elettrodomestici da incasso, pavimento in legno massello medio e pavimento beige
Immagine di una grande cucina minimalista con lavello sottopiano, ante lisce, ante grigie, top in pietra calcarea, paraspruzzi a effetto metallico, paraspruzzi con piastrelle di metallo, elettrodomestici da incasso, pavimento in legno massello medio e pavimento beige
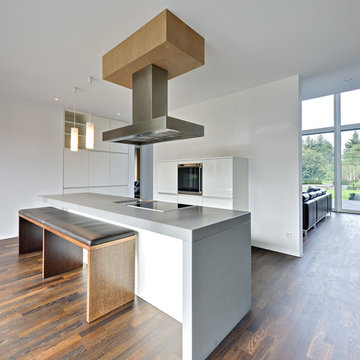
Architekt: Möhring Architekten
Fotograf: Stefan Melchior
Immagine di una grande cucina design con ante lisce, ante bianche, elettrodomestici da incasso e parquet scuro
Immagine di una grande cucina design con ante lisce, ante bianche, elettrodomestici da incasso e parquet scuro
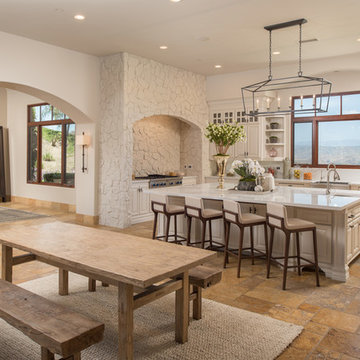
Ispirazione per una cucina mediterranea con lavello stile country, ante con bugna sagomata, ante bianche, paraspruzzi bianco, elettrodomestici da incasso e pavimento marrone
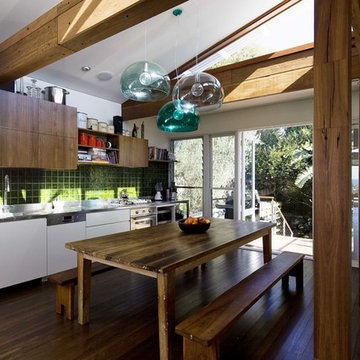
Simon Whitbread
Immagine di una cucina design con ante lisce, ante bianche, paraspruzzi verde e elettrodomestici da incasso
Immagine di una cucina design con ante lisce, ante bianche, paraspruzzi verde e elettrodomestici da incasso
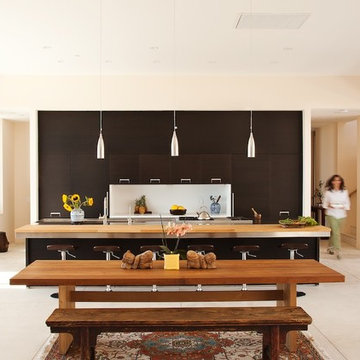
The design concept consisted of providing a highly functional kitchen for these culinary masters. In addition to its functionality, we provided them with the very unique and sophisticated Arclinea cabinetry with integrated Italia handles. The island base carries on the tall wall texture while topped with a very sleek Arclinea stainless steel top with welded in sink and integrated wood slats for the breakfast bar. A perfect kitchen to cook while still entertaining and enjoying the fantastic views surrounding the house.
Cabinets + Stainless Steel Top: Arclinea San Francisco
Photography: Caren Alpert
Myriem Drainer
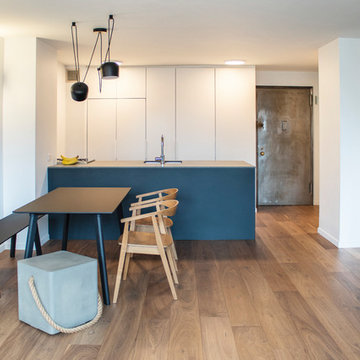
Photo by Pedro Marti
The client’s hired us to update this small post war apartment which didn’t appear to have ever been renovated since the buildings construction in 1964. The kitchen and bathroom were outdated and were fully gutted. In doing so we decided to open up the apartment in general by removing the wall that separated the kitchen from the living space to create a more open plan. The resulting design is an exercise in ultra-minimalism. The rear wall of the kitchen was outfitted with floor to ceiling cabinetry fit with custom satin lacquer doors and minimal white pulls. The custom paneled refrigerator integrates seamlessly within this wall to create a white backdrop for the kitchen. A peninsula was created opposite to give a work surface and to house the sink and range. Starkly contrasting black metal clad doors were chosen for this run of cabinetry. The unique metal doors have integrated pulls that are cut and folded from the metal cladding. The peninsula is topped in a faux concrete quartz surface. New wide plank walnut flooring was laid throughout the kitchen, living, and bedroom to giving the space a look of continuity. Trim was kept to a minimum, removing from all doors and windows and using only where absolutely necessary at the base of the walls. To achieve the look in the monochromatic bathroom, large format grey porcelain tile was laid in a careful grid; white metal floating shelves and the medicine cabinet were installed to precisely align with both the tile grid and the overhead linear LED fixture.
Cucine con elettrodomestici da incasso - Foto e idee per arredare
1
