Cucine con elettrodomestici da incasso e soffitto ribassato - Foto e idee per arredare
Filtra anche per:
Budget
Ordina per:Popolari oggi
21 - 40 di 1.006 foto
1 di 3
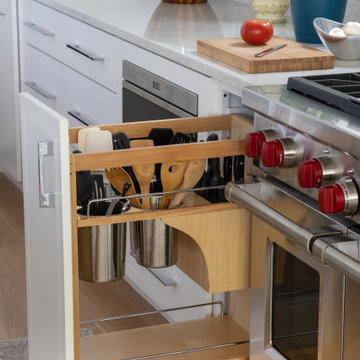
Ispirazione per una grande cucina chic con lavello sottopiano, ante lisce, ante bianche, top in quarzo composito, paraspruzzi bianco, paraspruzzi con piastrelle a mosaico, elettrodomestici da incasso, parquet chiaro, pavimento marrone, top bianco e soffitto ribassato

Ispirazione per una grande cucina design con lavello a vasca singola, ante con riquadro incassato, top in marmo, paraspruzzi bianco, paraspruzzi in marmo, elettrodomestici da incasso, pavimento in marmo, pavimento bianco, top bianco e soffitto ribassato
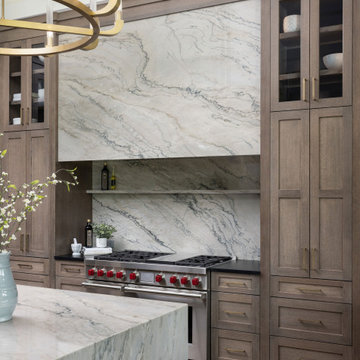
The quartzite wall and hood are a statement piece in this kitchen that tie in to the island beautifully. Envisioning this look was one thing, but engineering it was another! We had to make sure the extra large quartzite hood was able to be supported by the surrounding cabinetry.
The quartzite shelf above the range adds function and visual interest to the wall of quartzite - it's a great detail that allows the home chef to keep their favorite ingredients close at hand.
We designed a contrasting onyx maple stain for the interior of the all the glass cabinets and the floating shelf area to add visual contrast to the quartzite and warm wood tones.

Foto di una cucina tradizionale di medie dimensioni con lavello da incasso, ante con riquadro incassato, ante bianche, top in quarzo composito, paraspruzzi beige, paraspruzzi in gres porcellanato, elettrodomestici da incasso, pavimento in gres porcellanato, nessuna isola, pavimento bianco, top beige e soffitto ribassato

Stunning country-style kitchen; walls, and ceiling in polished concrete (micro-cement) - jasmine and dark green
Ispirazione per una cucina country di medie dimensioni con lavello stile country, nessun'anta, ante in legno chiaro, top alla veneziana, paraspruzzi rosa, elettrodomestici da incasso, pavimento in legno verniciato, top grigio e soffitto ribassato
Ispirazione per una cucina country di medie dimensioni con lavello stile country, nessun'anta, ante in legno chiaro, top alla veneziana, paraspruzzi rosa, elettrodomestici da incasso, pavimento in legno verniciato, top grigio e soffitto ribassato
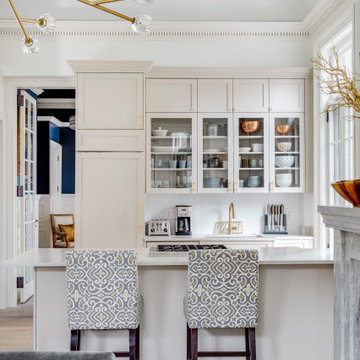
For this project, our Boston design-build team worked closely with a pair of keen-eyed clients to bring their unique vision to life. The main challenge throughout was deciding how to make the most out of the relatively small 990 ft² we had to work with.

Création d’un studio indépendant d'un appartement familial, suite à la réunion de deux lots. Une rénovation importante est effectuée et l’ensemble des espaces est restructuré et optimisé avec de nombreux rangements sur mesure. Les espaces sont ouverts au maximum pour favoriser la vue vers l’extérieur.
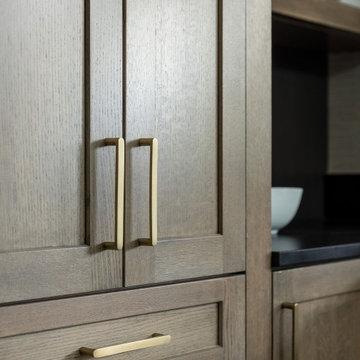
This elegant pantry wall features a hidden refrigerator, freezer, coffee bar, and smoothie station! A lot of thought and detail went into making sure that, when closed, the coffee bar and smoothie station looked like a full wall of pantry cabinets. The pocket door system had to be engineered onsite - I worked very closely with my installer prior to installation to ensure their function! For durability we used black granite on the interior countertop.

This “Blue for You” kitchen is truly a cook’s kitchen with its 48” Wolf dual fuel range, steamer oven, ample 48” built-in refrigeration and drawer microwave. The 11-foot-high ceiling features a 12” lighted tray with crown molding. The 9’-6” high cabinetry, together with a 6” high crown finish neatly to the underside of the tray. The upper wall cabinets are 5-feet high x 13” deep, offering ample storage in this 324 square foot kitchen. The custom cabinetry painted the color of Benjamin Moore’s “Jamestown Blue” (HC-148) on the perimeter and “Hamilton Blue” (HC-191) on the island and Butler’s Pantry. The main sink is a cast iron Kohler farm sink, with a Kohler cast iron under mount prep sink in the (100” x 42”) island. While this kitchen features much storage with many cabinetry features, it’s complemented by the adjoining butler’s pantry that services the formal dining room. This room boasts 36 lineal feet of cabinetry with over 71 square feet of counter space. Not outdone by the kitchen, this pantry also features a farm sink, dishwasher, and under counter wine refrigeration.

Immagine di una grande cucina chic con lavello sottopiano, ante lisce, paraspruzzi beige, paraspruzzi con piastrelle a mosaico, elettrodomestici da incasso, parquet chiaro, pavimento beige, top nero, ante in legno chiaro e soffitto ribassato
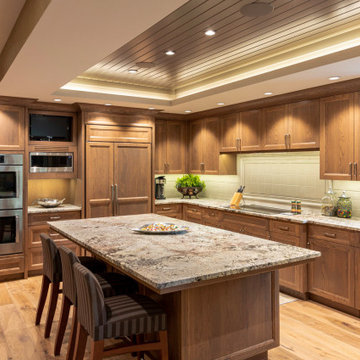
Foto di una cucina classica con lavello sottopiano, ante con riquadro incassato, ante in legno scuro, paraspruzzi grigio, elettrodomestici da incasso, pavimento in legno massello medio, pavimento marrone, top grigio e soffitto ribassato

Remodeled kitchen: All new cabinetry and configuration, porcelain countertops, breakfast bar, prep sink and oversized sinks, pendant lighting, cloud ceiling with cove lighting, shaker cabinetry, double refrigerator/freezers, two dishwashers, large pantry, stacked double ovens, undercounter microwave, two appliance garages, chevron patterned engineered wood floor

Foto di un'ampia cucina con lavello sottopiano, ante con bugna sagomata, ante in legno bruno, top in granito, paraspruzzi nero, paraspruzzi in granito, elettrodomestici da incasso, pavimento in marmo, pavimento multicolore, top nero e soffitto ribassato
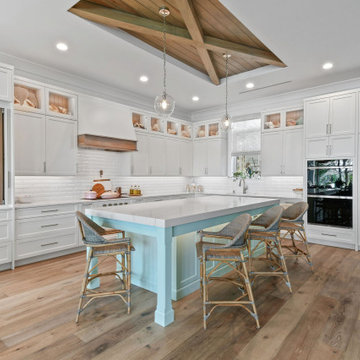
Beautiful coastal kitchen. White perimeter with stunning soft green island cabinetry.
Driftwood floors with driftwood tray ceiling
Ispirazione per una cucina costiera di medie dimensioni con ante bianche, top in quarzo composito, paraspruzzi bianco, paraspruzzi con piastrelle diamantate, elettrodomestici da incasso, parquet chiaro, pavimento marrone, top bianco e soffitto ribassato
Ispirazione per una cucina costiera di medie dimensioni con ante bianche, top in quarzo composito, paraspruzzi bianco, paraspruzzi con piastrelle diamantate, elettrodomestici da incasso, parquet chiaro, pavimento marrone, top bianco e soffitto ribassato
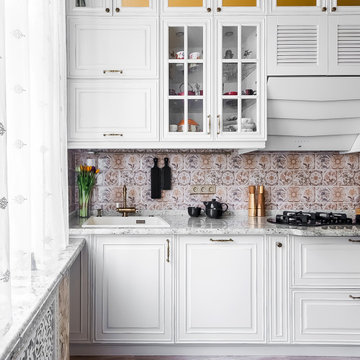
Ispirazione per una piccola cucina tradizionale con lavello sottopiano, ante con bugna sagomata, ante bianche, top in marmo, paraspruzzi multicolore, paraspruzzi con piastrelle in ceramica, elettrodomestici da incasso, pavimento in laminato, pavimento marrone, top grigio e soffitto ribassato
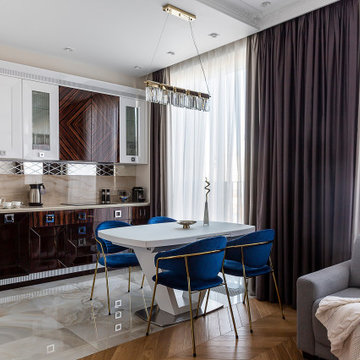
Idee per una cucina classica di medie dimensioni con lavello da incasso, ante con riquadro incassato, ante bianche, top in quarzo composito, paraspruzzi beige, paraspruzzi in gres porcellanato, elettrodomestici da incasso, pavimento in gres porcellanato, nessuna isola, pavimento bianco, top beige e soffitto ribassato
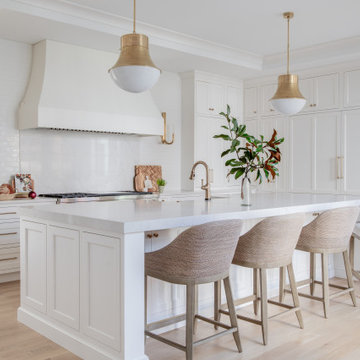
Ispirazione per un cucina con isola centrale chic con lavello stile country, ante in stile shaker, ante bianche, top in quarzo composito, paraspruzzi bianco, paraspruzzi con piastrelle diamantate, elettrodomestici da incasso, top bianco e soffitto ribassato

This “Blue for You” kitchen is truly a cook’s kitchen with its 48” Wolf dual fuel range, steamer oven, ample 48” built-in refrigeration and drawer microwave. The 11-foot-high ceiling features a 12” lighted tray with crown molding. The 9’-6” high cabinetry, together with a 6” high crown finish neatly to the underside of the tray. The upper wall cabinets are 5-feet high x 13” deep, offering ample storage in this 324 square foot kitchen. The custom cabinetry painted the color of Benjamin Moore’s “Jamestown Blue” (HC-148) on the perimeter and “Hamilton Blue” (HC-191) on the island and Butler’s Pantry. The main sink is a cast iron Kohler farm sink, with a Kohler cast iron under mount prep sink in the (100” x 42”) island. While this kitchen features much storage with many cabinetry features, it’s complemented by the adjoining butler’s pantry that services the formal dining room. This room boasts 36 lineal feet of cabinetry with over 71 square feet of counter space. Not outdone by the kitchen, this pantry also features a farm sink, dishwasher, and under counter wine refrigeration.
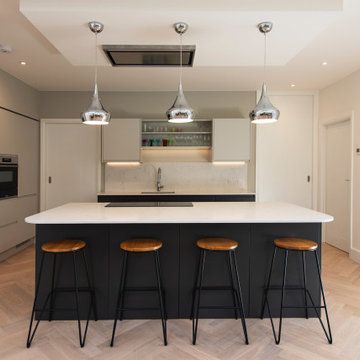
Foto di una cucina minimal di medie dimensioni con lavello sottopiano, ante lisce, ante nere, top in marmo, paraspruzzi bianco, paraspruzzi in marmo, elettrodomestici da incasso, top bianco, soffitto ribassato e parquet chiaro

Idee per una grande cucina minimalista con lavello da incasso, ante con riquadro incassato, ante bianche, top in quarzo composito, paraspruzzi grigio, paraspruzzi in quarzo composito, elettrodomestici da incasso, pavimento con piastrelle in ceramica, penisola, pavimento grigio, top grigio e soffitto ribassato
Cucine con elettrodomestici da incasso e soffitto ribassato - Foto e idee per arredare
2