Cucine con elettrodomestici da incasso e soffitto a cassettoni - Foto e idee per arredare
Filtra anche per:
Budget
Ordina per:Popolari oggi
61 - 80 di 879 foto
1 di 3
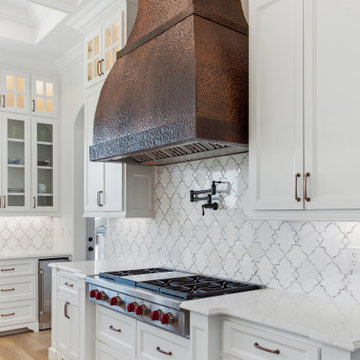
Immagine di una grande cucina con lavello stile country, ante con riquadro incassato, ante bianche, top in quarzite, paraspruzzi bianco, paraspruzzi con piastrelle in pietra, elettrodomestici da incasso, parquet chiaro, top bianco e soffitto a cassettoni

Inspiration came from hand paint French tiles from the wife's mother. Dress Blues by Sherwin Willaims was chosen for the island and the window trim as the focal point of the kitchen. The home owner had collected many antique copper pieces, so copper finishes were incorporated from the lighting, to the hood panels to the rub-through on the bronze cabinet hardware.
Photo by Spacecrafting
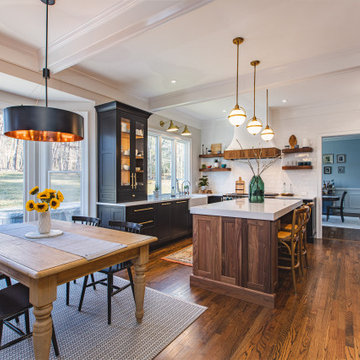
Idee per una grande cucina country con lavello stile country, ante in stile shaker, ante nere, top in quarzo composito, paraspruzzi bianco, paraspruzzi con piastrelle in ceramica, elettrodomestici da incasso, parquet chiaro, pavimento marrone, top bianco e soffitto a cassettoni
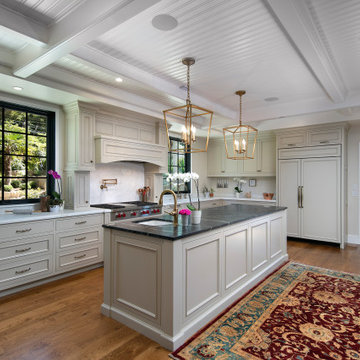
Esempio di una cucina chic con elettrodomestici da incasso, pavimento in legno massello medio, soffitto a cassettoni, lavello sottopiano, ante con riquadro incassato, ante grigie, paraspruzzi bianco, paraspruzzi in lastra di pietra, pavimento marrone e top bianco

Spacecrafting Photography
Immagine di una grande cucina classica con ante in stile shaker, ante bianche, top in granito, paraspruzzi bianco, paraspruzzi in marmo, elettrodomestici da incasso, parquet scuro, pavimento marrone, top grigio e soffitto a cassettoni
Immagine di una grande cucina classica con ante in stile shaker, ante bianche, top in granito, paraspruzzi bianco, paraspruzzi in marmo, elettrodomestici da incasso, parquet scuro, pavimento marrone, top grigio e soffitto a cassettoni
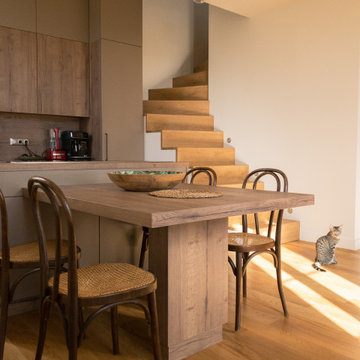
Idee per una cucina di medie dimensioni con lavello a vasca singola, ante a filo, ante in legno scuro, top in laminato, paraspruzzi marrone, paraspruzzi in legno, elettrodomestici da incasso, parquet chiaro, pavimento marrone, top marrone e soffitto a cassettoni
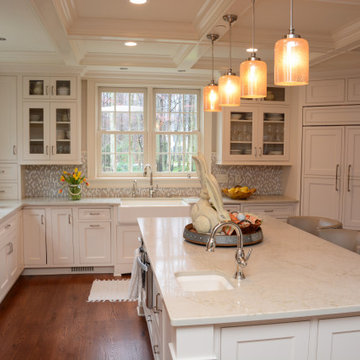
This kitchen features Calacatta Taj quartz countertops.
Idee per una grande cucina classica chiusa con lavello stile country, ante con riquadro incassato, ante bianche, top in quarzo composito, paraspruzzi grigio, elettrodomestici da incasso, parquet scuro, pavimento marrone, top bianco e soffitto a cassettoni
Idee per una grande cucina classica chiusa con lavello stile country, ante con riquadro incassato, ante bianche, top in quarzo composito, paraspruzzi grigio, elettrodomestici da incasso, parquet scuro, pavimento marrone, top bianco e soffitto a cassettoni
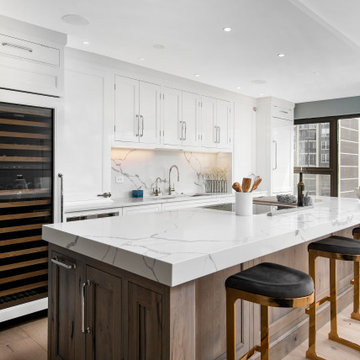
Achieving the old world look and feel in the kitchen, a Melrose Partners Designs signature look is used: high gloss stained doors and cabinets meet polished nickel oversized hardware. Dark walnut interiors and striking English ice box hinges and pulls were procured, along with oversized quartz countertops on both the center island and main counter space run; mirror-polished stainless steel drawer fronts dress up the distressed hickory and insert doors on the main island. An added bonus: a 45-inch under-mounted sink with a hot and cold water dispenser. In order to achieve a grandiose feel for the space, a Cerused finished, 12-inch plank white oak, expanses the floor.

PHOTOS BY LORI HAMILTON PHOTOGRAPHY
Esempio di una cucina classica con lavello stile country, ante in stile shaker, ante bianche, paraspruzzi grigio, paraspruzzi con piastrelle diamantate, elettrodomestici da incasso, pavimento in legno massello medio, pavimento marrone, top grigio e soffitto a cassettoni
Esempio di una cucina classica con lavello stile country, ante in stile shaker, ante bianche, paraspruzzi grigio, paraspruzzi con piastrelle diamantate, elettrodomestici da incasso, pavimento in legno massello medio, pavimento marrone, top grigio e soffitto a cassettoni

Martha O'Hara Interiors, Interior Design & Photo Styling | Troy Thies, Photography | Swan Architecture, Architect | Great Neighborhood Homes, Builder
Please Note: All “related,” “similar,” and “sponsored” products tagged or listed by Houzz are not actual products pictured. They have not been approved by Martha O’Hara Interiors nor any of the professionals credited. For info about our work: design@oharainteriors.com
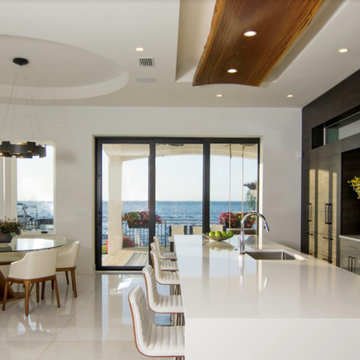
Modern Kitchen
Ispirazione per una grande cucina design con lavello sottopiano, ante lisce, ante in legno bruno, paraspruzzi bianco, paraspruzzi in quarzo composito, elettrodomestici da incasso, pavimento in marmo, pavimento bianco, top bianco e soffitto a cassettoni
Ispirazione per una grande cucina design con lavello sottopiano, ante lisce, ante in legno bruno, paraspruzzi bianco, paraspruzzi in quarzo composito, elettrodomestici da incasso, pavimento in marmo, pavimento bianco, top bianco e soffitto a cassettoni
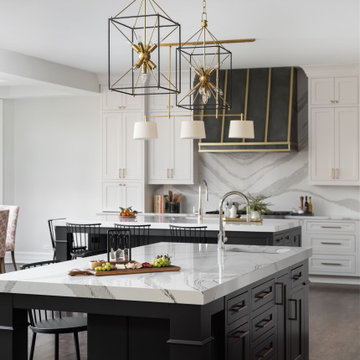
This stunning home is a combination of the best of traditional styling with clean and modern design, creating a look that will be as fresh tomorrow as it is today. Traditional white painted cabinetry in the kitchen, combined with the slab backsplash, a simpler door style and crown moldings with straight lines add a sleek, non-fussy style. An architectural hood with polished brass accents and stainless steel appliances dress up this painted kitchen for upscale, contemporary appeal. The kitchen islands offers a notable color contrast with their rich, dark, gray finish.
The stunning bar area is the entertaining hub of the home. The second bar allows the homeowners an area for their guests to hang out and keeps them out of the main work zone.
The family room used to be shut off from the kitchen. Opening up the wall between the two rooms allows for the function of modern living. The room was full of built ins that were removed to give the clean esthetic the homeowners wanted. It was a joy to redesign the fireplace to give it the contemporary feel they longed for.
Their used to be a large angled wall in the kitchen (the wall the double oven and refrigerator are on) by straightening that out, the homeowners gained better function in the kitchen as well as allowing for the first floor laundry to now double as a much needed mudroom room as well.

Rénovation complète d'une cuisine de 10 mètres carré. Carreaux de ciment et plan de travail en granit.
Immagine di una cucina lineare tradizionale chiusa e di medie dimensioni con lavello sottopiano, ante a filo, ante beige, top in granito, paraspruzzi nero, elettrodomestici da incasso, pavimento in cementine, nessuna isola, top nero e soffitto a cassettoni
Immagine di una cucina lineare tradizionale chiusa e di medie dimensioni con lavello sottopiano, ante a filo, ante beige, top in granito, paraspruzzi nero, elettrodomestici da incasso, pavimento in cementine, nessuna isola, top nero e soffitto a cassettoni
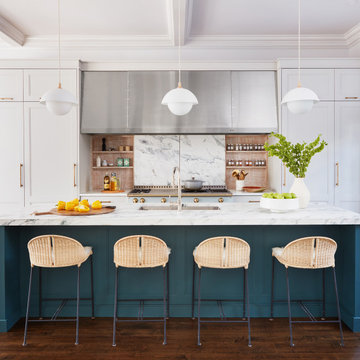
This stunning kitchen was completely transformed from its 1980s spec house origins. The homeowner came to visit our showroom and fell in love with the sliding backspace on display, deciding to create her new kitchen around the concept. The doors reveal storage for cooking spices and oils on hand-hewed, white-washed oak shelving and can be left open or closed at the owner's discretion. The La Cornue Chateau 150 in Tapestry Blue with unlacquered brass trim is the crowning jewel of the kitchen, framed by a custom stainless steel hood with rivet detailing. A creamy marble was selected for the backsplash, and a 2" mitered countertop for the ample island, painted in Farrow & Ball Inchyra-blue, that comfortably seats four. The perimeter cabinets are recessed panel doors with stepped framing bead, finished in decorator white and accented by burnished brass hardware
The wall opposite the range hosts a display unit with the same hand-hewed, white-washed oak shelving as the sliding backsplash, and a non-functioning fireplace was covered in horizontal shiplap to now house a shallow pantry with design elements in the top panels.
The dining side of the kitchen is anchored by the breakfast bar, which is fully independent of the kitchen appliances with its own sink, beverage drawers, dedicated trash, and storage, with the same marble and paint color as the island to integrate and unify the space.
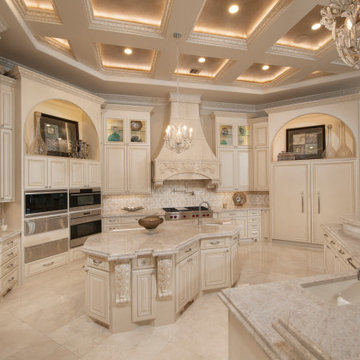
A gourmet kitchen with multiple islands, full appliance package and coffer ceilings mesh beauty and functionality.
Foto di una grande cucina mediterranea con lavello sottopiano, ante con bugna sagomata, ante beige, top in granito, paraspruzzi multicolore, paraspruzzi con piastrelle in pietra, elettrodomestici da incasso, pavimento in marmo, pavimento beige, top beige e soffitto a cassettoni
Foto di una grande cucina mediterranea con lavello sottopiano, ante con bugna sagomata, ante beige, top in granito, paraspruzzi multicolore, paraspruzzi con piastrelle in pietra, elettrodomestici da incasso, pavimento in marmo, pavimento beige, top beige e soffitto a cassettoni
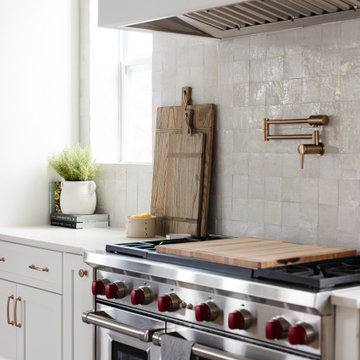
We took a cookie cutter production build and turned the heart of the home into something elevated, custom and warm to fit the family's vibe and lifestyle.
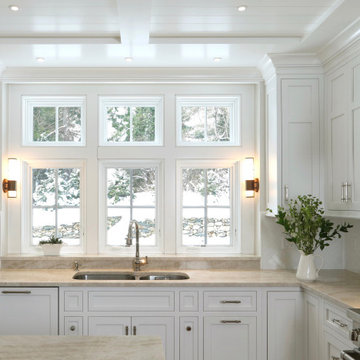
The large window looks out over a snowy patio area – white on white. Herbs grow on the window ledge above the sink.
Foto di una grande cucina tradizionale con lavello a doppia vasca, ante in stile shaker, ante bianche, top in quarzite, paraspruzzi bianco, paraspruzzi con piastrelle di vetro, elettrodomestici da incasso, parquet chiaro, pavimento marrone, top beige e soffitto a cassettoni
Foto di una grande cucina tradizionale con lavello a doppia vasca, ante in stile shaker, ante bianche, top in quarzite, paraspruzzi bianco, paraspruzzi con piastrelle di vetro, elettrodomestici da incasso, parquet chiaro, pavimento marrone, top beige e soffitto a cassettoni
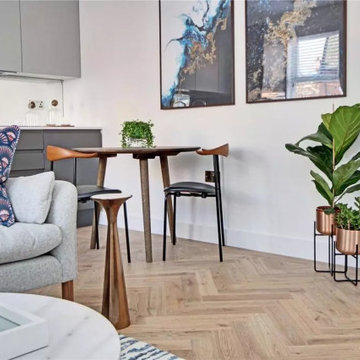
Open plan living, kitchen, dining
Ispirazione per una piccola cucina minimal con lavello integrato, ante lisce, ante grigie, top in quarzite, paraspruzzi grigio, paraspruzzi con lastra di vetro, elettrodomestici da incasso, parquet chiaro, nessuna isola, pavimento marrone, top bianco e soffitto a cassettoni
Ispirazione per una piccola cucina minimal con lavello integrato, ante lisce, ante grigie, top in quarzite, paraspruzzi grigio, paraspruzzi con lastra di vetro, elettrodomestici da incasso, parquet chiaro, nessuna isola, pavimento marrone, top bianco e soffitto a cassettoni
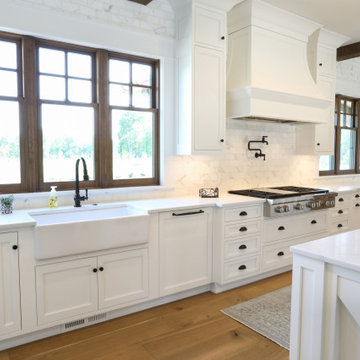
Amazing luxury custom kitchen by Ayr Cabinet Co. features painted two-sided brick fireplace and pine beams. Hardscraped rift and quarter sawn white oak floors. Visual Comfort & Co. Darlana Pendants. Artistic Tile Calacatta Gold polished and honed marble backsplash tile. Wolf 48" Rangetop with 6 Burners, Griddle and Stainless Steel Controls. Custom range hood with a Best custom hood insert. Two paneled front 800 series Bosch dishwashers. Rohl Lancaster Apron front sink. Kohler Artifacts faucets.
General contracting by Martin Bros. Contracting, Inc.; Architecture by Helman Sechrist Architecture; Home Design by Maple & White Design; Photography by Marie Kinney Photography.
Images are the property of Martin Bros. Contracting, Inc. and may not be used without written permission.
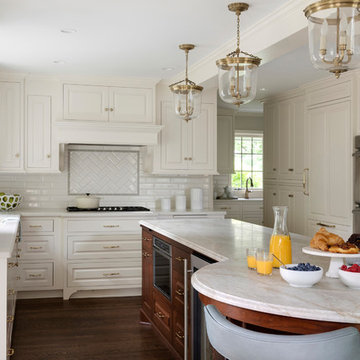
Spacecrafting Photography
Ispirazione per una grande cucina classica con ante con bugna sagomata, ante bianche, top in marmo, paraspruzzi bianco, paraspruzzi con piastrelle diamantate, elettrodomestici da incasso, parquet scuro, pavimento marrone, top bianco e soffitto a cassettoni
Ispirazione per una grande cucina classica con ante con bugna sagomata, ante bianche, top in marmo, paraspruzzi bianco, paraspruzzi con piastrelle diamantate, elettrodomestici da incasso, parquet scuro, pavimento marrone, top bianco e soffitto a cassettoni
Cucine con elettrodomestici da incasso e soffitto a cassettoni - Foto e idee per arredare
4