Cucine con elettrodomestici da incasso e pavimento in linoleum - Foto e idee per arredare
Filtra anche per:
Budget
Ordina per:Popolari oggi
141 - 160 di 437 foto
1 di 3
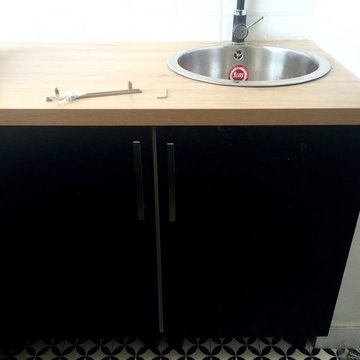
Avant/ Après: nouveau plan de travail avec l'évier encastré. un bac rond unique pour un gain de place, face à la fenêtre pour profiter de la lumière naturelle.
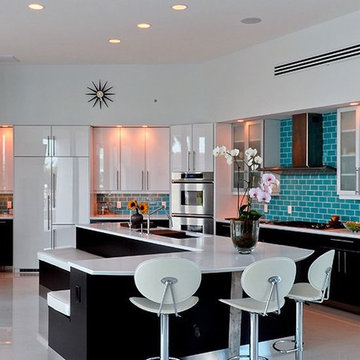
Immagine di una cucina contemporanea chiusa e di medie dimensioni con lavello sottopiano, ante di vetro, ante bianche, top in superficie solida, paraspruzzi blu, paraspruzzi con piastrelle in ceramica, elettrodomestici da incasso, pavimento in linoleum e pavimento bianco
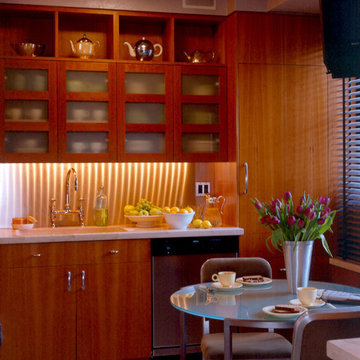
Gramercy House is a beautiful Art Deco building in New York City's Gramercy Park area and designed by the famed architectural firm of Bing & Bing. When renovating the kitchen we wanted to honor the architecture of the building while creating a beautiful, updated, functional workspace.
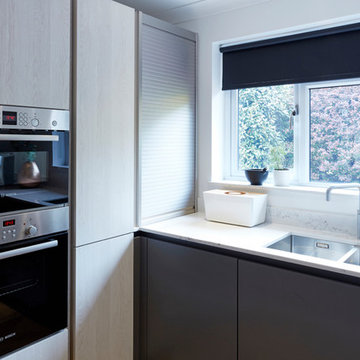
Sink & ovens
Complete kitchen design & installation
Ispirazione per una cucina design di medie dimensioni con lavello da incasso, ante lisce, ante grigie, top in quarzite, paraspruzzi grigio, paraspruzzi con lastra di vetro, elettrodomestici da incasso, pavimento in linoleum e penisola
Ispirazione per una cucina design di medie dimensioni con lavello da incasso, ante lisce, ante grigie, top in quarzite, paraspruzzi grigio, paraspruzzi con lastra di vetro, elettrodomestici da incasso, pavimento in linoleum e penisola
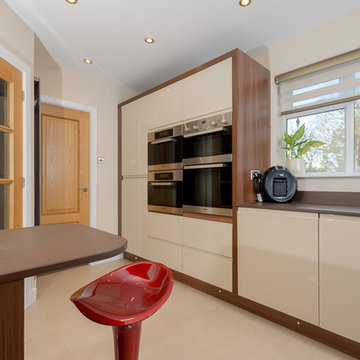
Technical Features
• Doors - Remo, High Gloss Beige
• Worktops - Dekton, Kadum
• Appliances - Siemens Hob and Extractor
• Other - Kessler, Tobacco Aida Walnut Cabinet Carcass
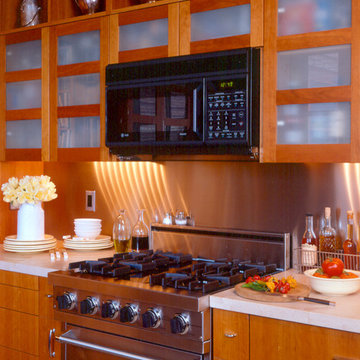
Gramercy House is a beautiful Art Deco building in New York City's Gramercy Park area and designed by the famed architectural firm of Bing & Bing. When renovating the kitchen we wanted to honor the architecture of the building while creating a beautiful, updated, functional workspace.
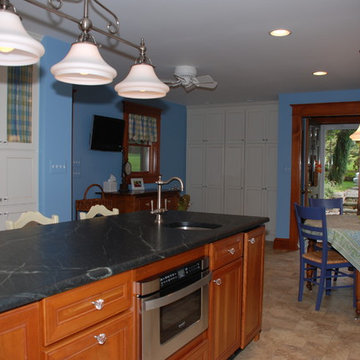
Dimitri Ganas
Immagine di una grande cucina country con lavello sottopiano, ante con riquadro incassato, ante bianche, top in saponaria, paraspruzzi bianco, paraspruzzi con piastrelle in ceramica, elettrodomestici da incasso e pavimento in linoleum
Immagine di una grande cucina country con lavello sottopiano, ante con riquadro incassato, ante bianche, top in saponaria, paraspruzzi bianco, paraspruzzi con piastrelle in ceramica, elettrodomestici da incasso e pavimento in linoleum
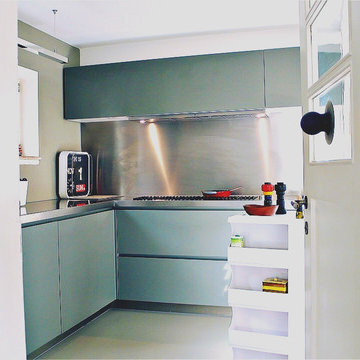
Credit: Stephanie Bester
Immagine di una cucina minimal con lavello da incasso, top in acciaio inossidabile, paraspruzzi grigio, elettrodomestici da incasso, pavimento in linoleum e nessuna isola
Immagine di una cucina minimal con lavello da incasso, top in acciaio inossidabile, paraspruzzi grigio, elettrodomestici da incasso, pavimento in linoleum e nessuna isola
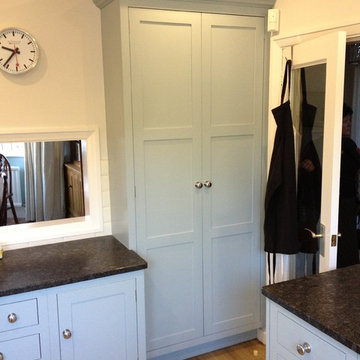
Tristan Goff
Idee per una piccola cucina ad U classica chiusa con lavello a vasca singola, ante in stile shaker, ante blu, top in granito, paraspruzzi con piastrelle in ceramica, elettrodomestici da incasso e pavimento in linoleum
Idee per una piccola cucina ad U classica chiusa con lavello a vasca singola, ante in stile shaker, ante blu, top in granito, paraspruzzi con piastrelle in ceramica, elettrodomestici da incasso e pavimento in linoleum
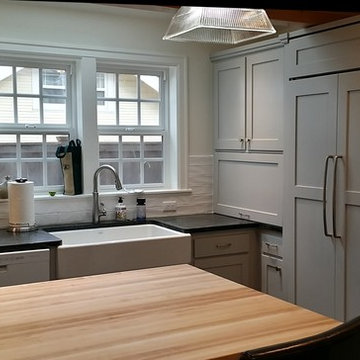
Ispirazione per una cucina eclettica di medie dimensioni con lavello stile country, ante in stile shaker, top in legno, paraspruzzi bianco, paraspruzzi con piastrelle in ceramica, elettrodomestici da incasso e pavimento in linoleum
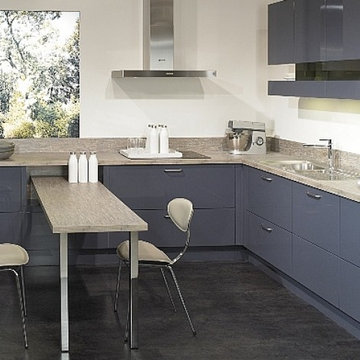
Ispirazione per una cucina minimal di medie dimensioni con lavello a vasca singola, ante lisce, ante blu, top in laminato, elettrodomestici da incasso e pavimento in linoleum
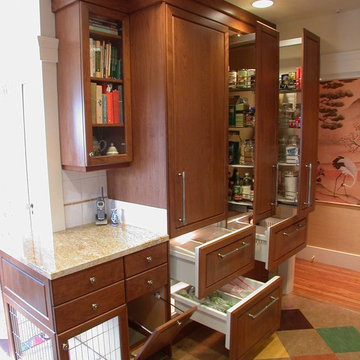
Idee per una cucina di medie dimensioni con lavello stile country, ante con bugna sagomata, ante in legno scuro, top in granito, paraspruzzi bianco, paraspruzzi con piastrelle in ceramica, elettrodomestici da incasso, pavimento in linoleum e nessuna isola
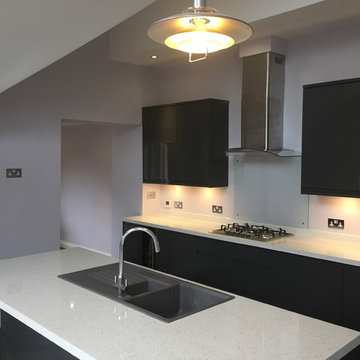
Matthew Brown
Foto di una cucina minimalista chiusa e di medie dimensioni con ante lisce, ante grigie, top in laminato, paraspruzzi con lastra di vetro, elettrodomestici da incasso, pavimento in linoleum e pavimento grigio
Foto di una cucina minimalista chiusa e di medie dimensioni con ante lisce, ante grigie, top in laminato, paraspruzzi con lastra di vetro, elettrodomestici da incasso, pavimento in linoleum e pavimento grigio
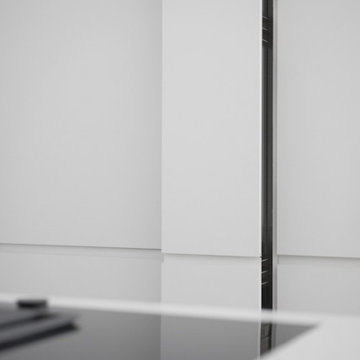
Ein Stuttgarter Haus brauchte eine Erfrischung, um eine dunkle, veraltete Küche in einen Raum des Lichts und des Genusses zu verwandeln. Wir entwarfen eine Inselkochstation, um die Küche mit dem Essbereich zu verbinden, und für die Schränke und Schubladen wurden hellrosa Linoleumfronten gewählt. Alle enthielten handgefertigte Innenräume aus Eichenholz und wurden mit Arbeitsplatten aus Quarz in Carrara-Optik kombiniert. Die Einbau-Wandelemente wurden mit einer super matten Soft-Touch-Oberfläche entwickelt, die sich der Architektur des Raumes anpasst und knapp unter der Deckenhöhe installiert wurde, um die Höhe des Raumes zu erhöhen. Diese Schattendetails spiegeln sich in der kontrastreichen schwarzen Sockelleiste und Griffmulde wider, die den leichten – fast schwebenden – Look der Küche noch verstärkt. Sehen Sie sich ein ähnliches Projekt an – DK Küche.
Außerdem wurden wir mit der Planung der Stauschränke für das Haupt- und Gästebad beauftragt. Das hellrosa Linoleum wurde wieder verwendet, um die Bildsprache der Küche widerzuspiegeln, die speziell für den Einsatz unter den Corean Waschbecken gebaut wurde.
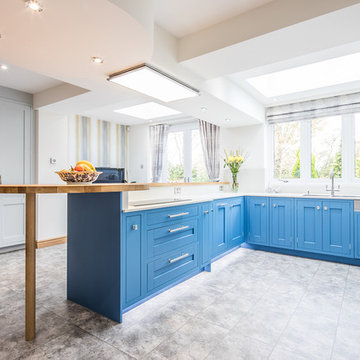
Ispirazione per una grande cucina classica con lavello a doppia vasca, ante in stile shaker, ante blu, top in vetro, paraspruzzi bianco, paraspruzzi con lastra di vetro, elettrodomestici da incasso, pavimento in linoleum, penisola, pavimento grigio e top bianco
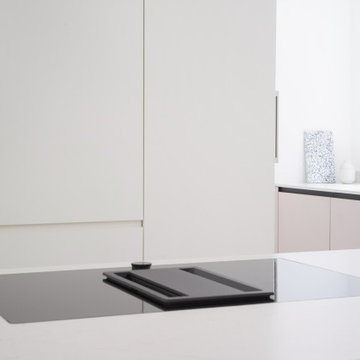
Ein Stuttgarter Haus brauchte eine Erfrischung, um eine dunkle, veraltete Küche in einen Raum des Lichts und des Genusses zu verwandeln. Wir entwarfen eine Inselkochstation, um die Küche mit dem Essbereich zu verbinden, und für die Schränke und Schubladen wurden hellrosa Linoleumfronten gewählt. Alle enthielten handgefertigte Innenräume aus Eichenholz und wurden mit Arbeitsplatten aus Quarz in Carrara-Optik kombiniert. Die Einbau-Wandelemente wurden mit einer super matten Soft-Touch-Oberfläche entwickelt, die sich der Architektur des Raumes anpasst und knapp unter der Deckenhöhe installiert wurde, um die Höhe des Raumes zu erhöhen. Diese Schattendetails spiegeln sich in der kontrastreichen schwarzen Sockelleiste und Griffmulde wider, die den leichten – fast schwebenden – Look der Küche noch verstärkt. Sehen Sie sich ein ähnliches Projekt an – DK Küche.
Außerdem wurden wir mit der Planung der Stauschränke für das Haupt- und Gästebad beauftragt. Das hellrosa Linoleum wurde wieder verwendet, um die Bildsprache der Küche widerzuspiegeln, die speziell für den Einsatz unter den Corean Waschbecken gebaut wurde.
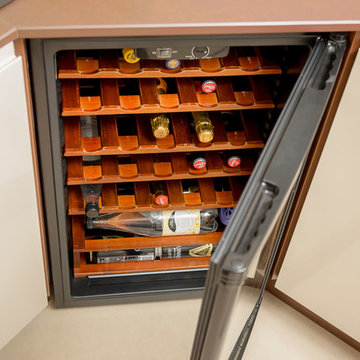
Technical Features
• Doors - Remo, High Gloss Beige
• Worktops - Dekton, Kadum
• Appliances - Siemens Hob and Extractor
• Other - Kessler, Tobacco Aida Walnut Cabinet Carcass
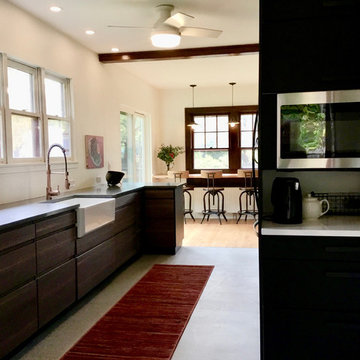
The Microwave and coffee station is not visible from the rest of the kitchen. The dishwasher is integrated next to the sink matching the rest of the cabinetry.
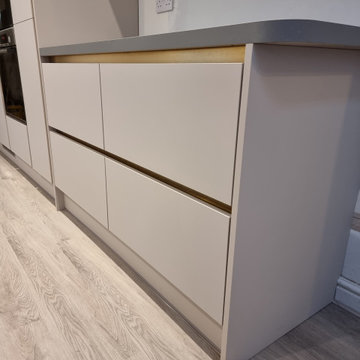
Modern Milano kitchen with aluminium gold profiles.
Full refurbishment kitchen
Kitchen installation included: plumbing 1-st and 2-nd fix
Electrical installation 1-st and 2-nd fix
All appliances installation and connection
Quartz worktop installation (waiting time from 7 to 10 days)
Wall tiling
Electrical Testing and Certification
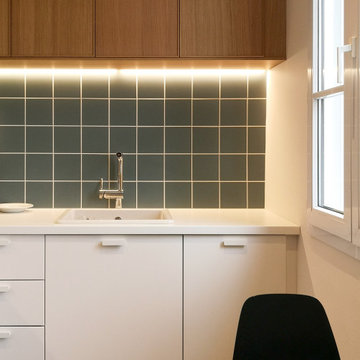
L’ancienne Trésorerie aux couleurs et mobilier désuets a été entièrement réhabilitée en une Office Notariale à l’ambiance épurée et contemporaine. Des touches colorées viennent ponctuer les espaces tout en s’harmonisant avec le côté statutaire de la profession.
L’Etude Notariale accueille au rez-de-chaussée les espaces publics (accueil, salle d’attente, salles de signature), les bureaux et les archives. A l’étage se trouvent les espaces de direction, un salon, des bureaux et les locaux du personnel.
Une « boite » prend place au centre de l’espace d’accueil comme élément signal et espace d’attente pour le public. Les facettes de chêne, de métal champagne et de blanc se développent tout autour d’elle pour créer un graphisme rythmé et subtile.
Les salles de signatures s’habillent de tableaux graphiques monumentaux couleur bleu, bordeaux, ocre en contraste avec la sobriété du chêne et des murs blancs. Plus qu’un décor mural, ces tableaux sont également des éléments acoustiques. Comme un fil conducteur dans tous les espaces, chaque bureau se pare de son propre tableau géométrique et coloré. Les circulations sont traitées de manière épurée et minimaliste.
Crédits photos : Cinqtrois
Cucine con elettrodomestici da incasso e pavimento in linoleum - Foto e idee per arredare
8