Cucine con elettrodomestici da incasso e pavimento grigio - Foto e idee per arredare
Filtra anche per:
Budget
Ordina per:Popolari oggi
101 - 120 di 9.643 foto
1 di 3
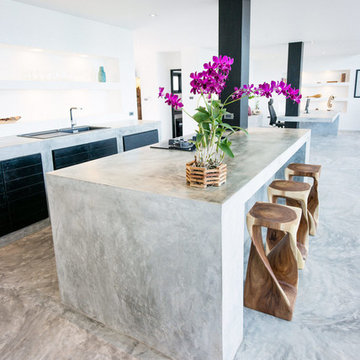
Ispirazione per una cucina stile marino di medie dimensioni con lavello da incasso, ante lisce, ante in legno bruno, top in cemento, paraspruzzi bianco, paraspruzzi in pietra calcarea, elettrodomestici da incasso, pavimento in cemento, pavimento grigio e top grigio
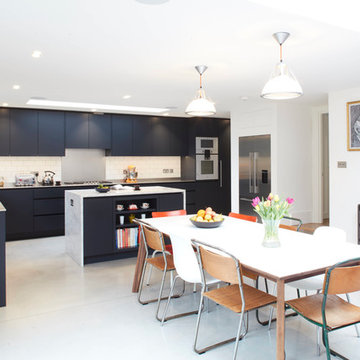
Polly Tootal
Immagine di una grande cucina design con lavello a doppia vasca, ante lisce, ante blu, top in acciaio inossidabile, paraspruzzi bianco, paraspruzzi con piastrelle diamantate, elettrodomestici da incasso, pavimento grigio e top bianco
Immagine di una grande cucina design con lavello a doppia vasca, ante lisce, ante blu, top in acciaio inossidabile, paraspruzzi bianco, paraspruzzi con piastrelle diamantate, elettrodomestici da incasso, pavimento grigio e top bianco
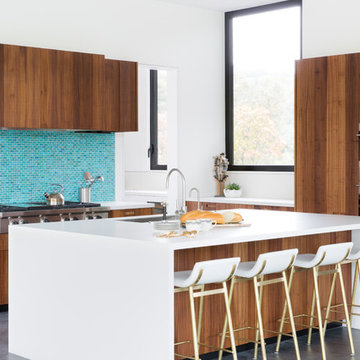
Suzanna Scott
Foto di una cucina contemporanea con lavello sottopiano, ante lisce, ante in legno scuro, paraspruzzi blu, paraspruzzi con piastrelle a mosaico, elettrodomestici da incasso, pavimento in cemento e pavimento grigio
Foto di una cucina contemporanea con lavello sottopiano, ante lisce, ante in legno scuro, paraspruzzi blu, paraspruzzi con piastrelle a mosaico, elettrodomestici da incasso, pavimento in cemento e pavimento grigio

Foto di un'ampia cucina design con paraspruzzi bianco, ante lisce, paraspruzzi con piastrelle diamantate, elettrodomestici da incasso, top in cemento, ante grigie, pavimento grigio e pavimento in legno massello medio
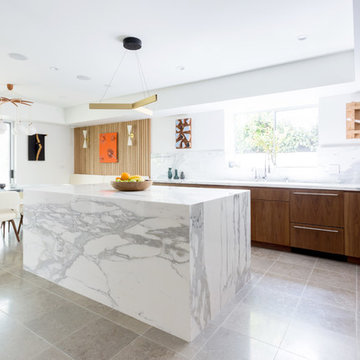
Amy Bartlam
Esempio di una grande cucina design con ante lisce, ante marroni, top in marmo, paraspruzzi bianco, paraspruzzi in marmo, lavello sottopiano, elettrodomestici da incasso, pavimento con piastrelle in ceramica e pavimento grigio
Esempio di una grande cucina design con ante lisce, ante marroni, top in marmo, paraspruzzi bianco, paraspruzzi in marmo, lavello sottopiano, elettrodomestici da incasso, pavimento con piastrelle in ceramica e pavimento grigio
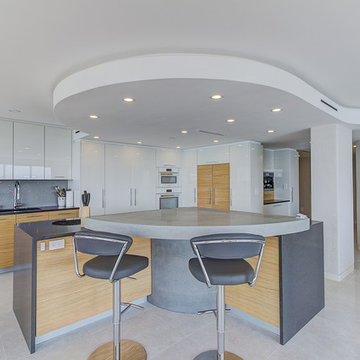
Esempio di una grande cucina contemporanea con lavello sottopiano, ante lisce, ante in legno chiaro, top in cemento, paraspruzzi grigio, paraspruzzi in lastra di pietra, elettrodomestici da incasso, pavimento in gres porcellanato e pavimento grigio
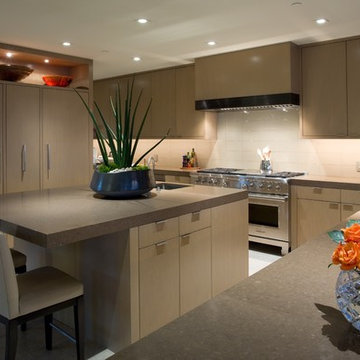
Ispirazione per una grande cucina minimalista con lavello sottopiano, ante lisce, ante bianche, top in superficie solida, paraspruzzi beige, paraspruzzi con lastra di vetro, elettrodomestici da incasso, pavimento in marmo e pavimento grigio
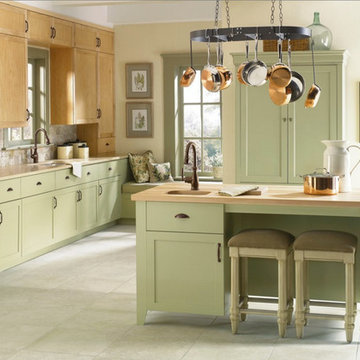
Foto di una cucina country con lavello sottopiano, ante in stile shaker, ante verdi, top in legno, paraspruzzi beige, paraspruzzi con piastrelle in pietra, elettrodomestici da incasso, pavimento con piastrelle in ceramica e pavimento grigio
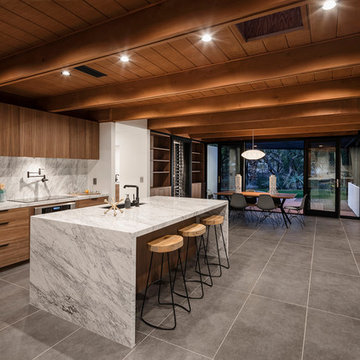
Foto di un grande cucina con isola centrale moderno con lavello sottopiano, ante lisce, ante in legno scuro, top in marmo, paraspruzzi bianco, paraspruzzi in lastra di pietra, elettrodomestici da incasso, pavimento grigio e top bianco

Elayne Barre
Ispirazione per una cucina parallela minimal di medie dimensioni e chiusa con lavello a doppia vasca, ante lisce, ante grigie, paraspruzzi bianco, paraspruzzi in marmo, nessuna isola, pavimento grigio, top bianco e elettrodomestici da incasso
Ispirazione per una cucina parallela minimal di medie dimensioni e chiusa con lavello a doppia vasca, ante lisce, ante grigie, paraspruzzi bianco, paraspruzzi in marmo, nessuna isola, pavimento grigio, top bianco e elettrodomestici da incasso

We kept the existing footprint in the kitchen and the flooring, and made it feel like a whole new kitchen. We repainted the cabinets a dark color; now because the apartment is filled with natural light, this saturated color works very well here, but always test paint colors on site. We added new quartz countertop and backsplash to modernise the kitchen. The quartz window sil is one of my favourite spots in this kitchen.

The natural walnut wood creates a gorgeous focal wall, while the high gloss acrylic finish on the island complements the veining in the thick natural stone countertops.

Our client tells us:
"I cannot recommend Design Interiors enough. Tim has an exceptional eye for design, instinctively knowing what works & striking the perfect balance between incorporating our design pre-requisites & ideas & making has own suggestions. Every design detail has been spot on. His plan was creative, making the best use of space, practical - & the finished result has more than lived up to expectations. The leicht product is excellent – classic German quality & although a little more expensive than some other kitchens , the difference is streets ahead – and pound for pound exceptional value. But its not just design. We were lucky enough to work with the in house project manager Stuart who led our build & trades for our whole project, & was absolute fantastic. Ditto the in house fitters, whose attention to detail & perfectionism was impressive. With fantastic communication,, reliability & downright lovely to work with – we are SO pleased we went to Design Interiors. If you’re looking for great service, high end design & quality product from a company big enough to be super professional but small enough to care – look no further!"
Our clients had previously carried out a lot of work on their old warehouse building to create an industrial feel. They always disliked having the kitchen & living room as separate rooms so, wanted to open up the space.
It was important to them to have 1 company that could carry out all of the required works. Design Interiors own team removed the separating wall & flooring along with extending the entrance to the kitchen & under stair cupboards for extra storage. All plumbing & electrical works along with plastering & decorating were carried out by Design Interiors along with the supply & installation of the polished concrete floor & works to the existing windows to achieve a floor to ceiling aesthetic.
Tim designed the kitchen in a bespoke texture lacquer door to match the ironmongery throughout the building. Our clients who are keen cooks wanted to have a good surface space to prep whilst keeping the industrial look but, it was a priority for the work surface to be hardwearing. Tim incorporated Dekton worktops to meet this brief & to enhance the industrial look carried the worktop up to provide the splashback.
The contemporary design without being a handless look enhances the clients’ own appliances with stainless steel handles to match. The open plan space has a social breakfast bar area which also incorporate’s a clever bifold unit to house the boiler system which was unable to be moved.

Foto di una grande cucina tradizionale con lavello a tripla vasca, ante a filo, ante bianche, top in quarzite, paraspruzzi blu, paraspruzzi con piastrelle in ceramica, elettrodomestici da incasso, pavimento in gres porcellanato, pavimento grigio e top blu

Immagine di una cucina nordica di medie dimensioni con lavello a vasca singola, ante lisce, ante bianche, top in laminato, paraspruzzi grigio, paraspruzzi con piastrelle in ceramica, elettrodomestici da incasso, pavimento con piastrelle in ceramica, pavimento grigio e top bianco

Rear Kitchen Extension
Foto di un cucina con isola centrale design con ante lisce, ante bianche, elettrodomestici da incasso, pavimento in cemento e pavimento grigio
Foto di un cucina con isola centrale design con ante lisce, ante bianche, elettrodomestici da incasso, pavimento in cemento e pavimento grigio

Open kitchen and informal dining room. Exposed steel beam and exposed brickwork. Plywood finishes around which compliment with all materials. generous light room.

Foto di una cucina minimal di medie dimensioni con ante lisce, ante verdi, top alla veneziana, paraspruzzi a effetto metallico, penisola, pavimento grigio, top multicolore, lavello sottopiano e elettrodomestici da incasso

Japandi inspired Kitchen with dark stained American Oak veneer doors, Zenolite inserts and Dekton Benchtops
Foto di una cucina etnica di medie dimensioni con lavello da incasso, ante in legno bruno, top in superficie solida, paraspruzzi multicolore, paraspruzzi con lastra di vetro, elettrodomestici da incasso, pavimento in cemento, pavimento grigio e top nero
Foto di una cucina etnica di medie dimensioni con lavello da incasso, ante in legno bruno, top in superficie solida, paraspruzzi multicolore, paraspruzzi con lastra di vetro, elettrodomestici da incasso, pavimento in cemento, pavimento grigio e top nero

Stanislas Ledoux © 2019 Houzz
Immagine di una cucina country con lavello stile country, ante lisce, ante nere, top in legno, elettrodomestici da incasso, pavimento in cemento, pavimento grigio e top beige
Immagine di una cucina country con lavello stile country, ante lisce, ante nere, top in legno, elettrodomestici da incasso, pavimento in cemento, pavimento grigio e top beige
Cucine con elettrodomestici da incasso e pavimento grigio - Foto e idee per arredare
6