Cucine con nessun'anta e elettrodomestici da incasso - Foto e idee per arredare
Filtra anche per:
Budget
Ordina per:Popolari oggi
1 - 20 di 268 foto
1 di 3
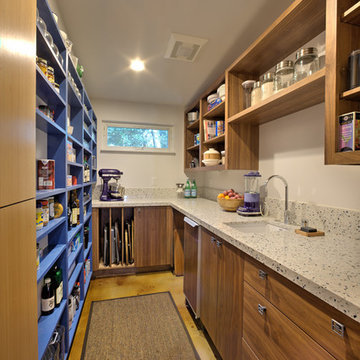
Dave Adams Photography
Immagine di una piccola cucina minimalista con ante in legno scuro, top in quarzo composito, pavimento in cemento, lavello sottopiano, nessun'anta e elettrodomestici da incasso
Immagine di una piccola cucina minimalista con ante in legno scuro, top in quarzo composito, pavimento in cemento, lavello sottopiano, nessun'anta e elettrodomestici da incasso
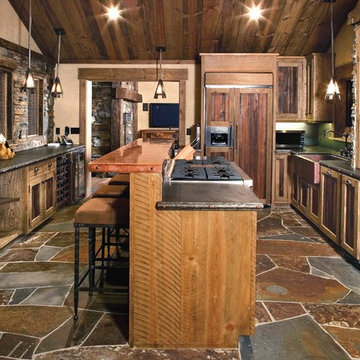
Esempio di una cucina ad U rustica chiusa con lavello stile country, nessun'anta, ante in legno chiaro e elettrodomestici da incasso

Kitchen towards sink and window.
Photography by Sharon Risedorph;
In Collaboration with designer and client Stacy Eisenmann.
For questions on this project please contact Stacy at Eisenmann Architecture. (www.eisenmannarchitecture.com)

An interior build-out of a two-level penthouse unit in a prestigious downtown highrise. The design emphasizes the continuity of space for a loft-like environment. Sliding doors transform the unit into discrete rooms as needed. The material palette reinforces this spatial flow: white concrete floors, touch-latch cabinetry, slip-matched walnut paneling and powder-coated steel counters. Whole-house lighting, audio, video and shade controls are all controllable from an iPhone, Collaboration: Joel Sanders Architect, New York. Photographer: Rien van Rijthoven

Clean and simple define this 1200 square foot Portage Bay floating home. After living on the water for 10 years, the owner was familiar with the area’s history and concerned with environmental issues. With that in mind, she worked with Architect Ryan Mankoski of Ninebark Studios and Dyna to create a functional dwelling that honored its surroundings. The original 19th century log float was maintained as the foundation for the new home and some of the historic logs were salvaged and custom milled to create the distinctive interior wood paneling. The atrium space celebrates light and water with open and connected kitchen, living and dining areas. The bedroom, office and bathroom have a more intimate feel, like a waterside retreat. The rooftop and water-level decks extend and maximize the main living space. The materials for the home’s exterior include a mixture of structural steel and glass, and salvaged cedar blended with Cor ten steel panels. Locally milled reclaimed untreated cedar creates an environmentally sound rain and privacy screen.

Ispirazione per una grande cucina minimal con nessun'anta, ante bianche, paraspruzzi bianco, elettrodomestici da incasso, parquet chiaro, lavello sottopiano, top in marmo e paraspruzzi in lastra di pietra

This 400 s.f. studio apartment in NYC’s Greenwich Village serves as a pied-a-terre
for clients whose primary residence is on the West Coast.
Although the clients do not reside here full-time, this tiny space accommodates
all the creature comforts of home.
Bleached hardwood floors, crisp white walls, and high ceilings are the backdrop to
a custom blackened steel and glass partition, layered with raw silk sheer draperies,
to create a private sleeping area, replete with custom built-in closets.
Simple headboard and crisp linens are balanced with a lightly-metallic glazed
duvet and a vintage textile pillow.
The living space boasts a custom Belgian linen sectional sofa that pulls out into a
full-size bed for the couple’s young children who sometimes accompany them.
Efficient and inexpensive dining furniture sits comfortably in the main living space
and lends clean, Scandinavian functionality for sharing meals. The sculptural
handcrafted metal ceiling mobile offsets the architecture’s clean lines, defining the
space while accentuating the tall ceilings.
The kitchenette combines custom cool grey lacquered cabinets with brass fittings,
white beveled subway tile, and a warm brushed brass backsplash; an antique
Boucherouite runner and textural woven stools that pull up to the kitchen’s
coffee counter punctuate the clean palette with warmth and the human scale.
The under-counter freezer and refrigerator, along with the 18” dishwasher, are all
panelled to match the cabinets, and open shelving to the ceiling maximizes the
feeling of the space’s volume.
The entry closet doubles as home for a combination washer/dryer unit.
The custom bathroom vanity, with open brass legs sitting against floor-to-ceiling
marble subway tile, boasts a honed gray marble countertop, with an undermount
sink offset to maximize precious counter space and highlight a pendant light. A
tall narrow cabinet combines closed and open storage, and a recessed mirrored
medicine cabinet conceals additional necessaries.
The stand-up shower is kept minimal, with simple white beveled subway tile and
frameless glass doors, and is large enough to host a teak and stainless bench for
comfort; black sink and bath fittings ground the otherwise light palette.
What had been a generic studio apartment became a rich landscape for living.
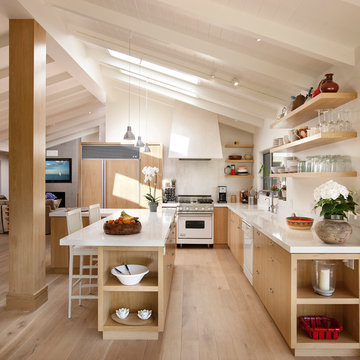
Photo by: Jim Bartsch
Esempio di una cucina stile marino di medie dimensioni con lavello sottopiano, ante in legno chiaro, top in superficie solida, paraspruzzi bianco, elettrodomestici da incasso, parquet chiaro, nessun'anta e pavimento beige
Esempio di una cucina stile marino di medie dimensioni con lavello sottopiano, ante in legno chiaro, top in superficie solida, paraspruzzi bianco, elettrodomestici da incasso, parquet chiaro, nessun'anta e pavimento beige
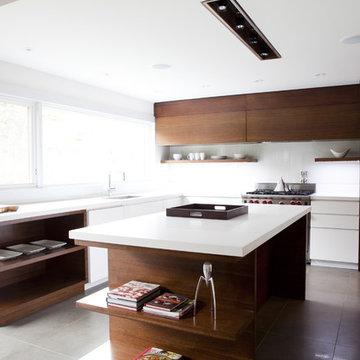
Immagine di una cucina design con nessun'anta, ante in legno bruno, elettrodomestici da incasso, paraspruzzi bianco e paraspruzzi con lastra di vetro

Immagine di una cucina classica di medie dimensioni con lavello sottopiano, nessun'anta, paraspruzzi grigio, pavimento beige, ante nere, top in marmo, paraspruzzi in lastra di pietra, elettrodomestici da incasso e pavimento in legno massello medio
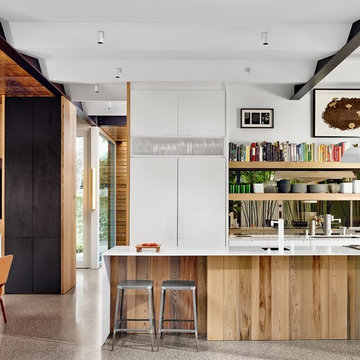
Idee per una cucina design con lavello sottopiano, nessun'anta, ante in legno chiaro e elettrodomestici da incasso
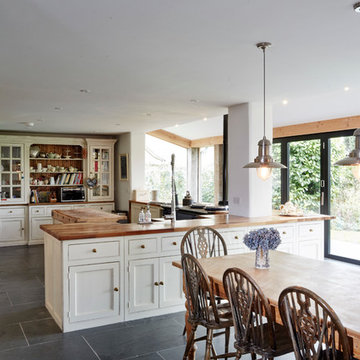
Oliver Edwards
Immagine di una grande cucina country con lavello stile country, nessun'anta, ante bianche, top in legno, elettrodomestici da incasso, pavimento in gres porcellanato e nessuna isola
Immagine di una grande cucina country con lavello stile country, nessun'anta, ante bianche, top in legno, elettrodomestici da incasso, pavimento in gres porcellanato e nessuna isola
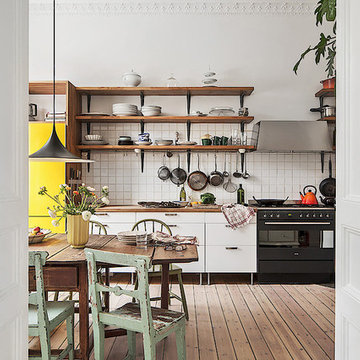
Photographer Adam Helbaoui
Idee per una cucina lineare nordica di medie dimensioni con nessun'anta, ante in legno bruno, top in legno, paraspruzzi bianco, paraspruzzi con piastrelle in ceramica, elettrodomestici da incasso, pavimento in legno massello medio e nessuna isola
Idee per una cucina lineare nordica di medie dimensioni con nessun'anta, ante in legno bruno, top in legno, paraspruzzi bianco, paraspruzzi con piastrelle in ceramica, elettrodomestici da incasso, pavimento in legno massello medio e nessuna isola
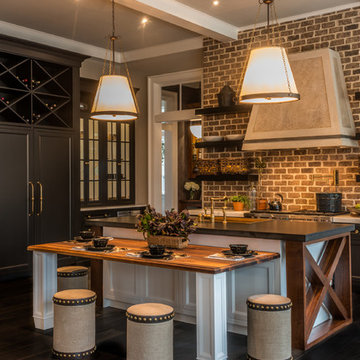
J. Savage Gibson
Immagine di una cucina classica con nessun'anta, elettrodomestici da incasso, parquet scuro e lavello stile country
Immagine di una cucina classica con nessun'anta, elettrodomestici da incasso, parquet scuro e lavello stile country
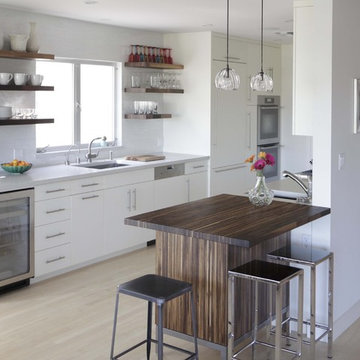
This home was a designed collaboration by the owner, Harvest Architecture and Cliff Spencer Furniture Maker. Our unique materials, reclaimed wine oak, enhanced her design of the kitchen, bar and entryway.
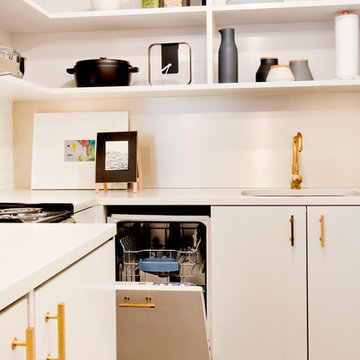
This 400 s.f. studio apartment in NYC’s Greenwich Village serves as a pied-a-terre
for clients whose primary residence is on the West Coast.
Although the clients do not reside here full-time, this tiny space accommodates
all the creature comforts of home.
Bleached hardwood floors, crisp white walls, and high ceilings are the backdrop to
a custom blackened steel and glass partition, layered with raw silk sheer draperies,
to create a private sleeping area, replete with custom built-in closets.
Simple headboard and crisp linens are balanced with a lightly-metallic glazed
duvet and a vintage textile pillow.
The living space boasts a custom Belgian linen sectional sofa that pulls out into a
full-size bed for the couple’s young children who sometimes accompany them.
Efficient and inexpensive dining furniture sits comfortably in the main living space
and lends clean, Scandinavian functionality for sharing meals. The sculptural
handrafted metal ceiling mobile offsets the architecture’s clean lines, defining the
space while accentuating the tall ceilings.
The kitchenette combines custom cool grey lacquered cabinets with brass fittings,
white beveled subway tile, and a warm brushed brass backsplash; an antique
Boucherouite runner and textural woven stools that pull up to the kitchen’s
coffee counter punctuate the clean palette with warmth and the human scale.
The under-counter freezer and refrigerator, along with the 18” dishwasher, are all
panelled to match the cabinets, and open shelving to the ceiling maximizes the
feeling of the space’s volume.
The entry closet doubles as home for a combination washer/dryer unit.
The custom bathroom vanity, with open brass legs sitting against floor-to-ceiling
marble subway tile, boasts a honed gray marble countertop, with an undermount
sink offset to maximize precious counter space and highlight a pendant light. A
tall narrow cabinet combines closed and open storage, and a recessed mirrored
medicine cabinet conceals additional necessaries.
The stand-up shower is kept minimal, with simple white beveled subway tile and
frameless glass doors, and is large enough to host a teak and stainless bench for
comfort; black sink and bath fittings ground the otherwise light palette.
What had been a generic studio apartment became a rich landscape for living.
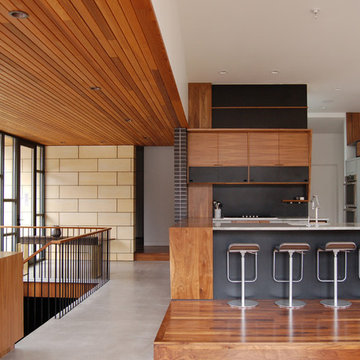
Foto di una cucina minimalista con nessun'anta, ante in legno bruno, top in marmo, paraspruzzi nero, elettrodomestici da incasso e parquet scuro
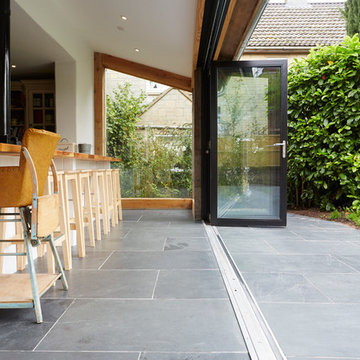
Oliver Edwards
Ispirazione per una grande cucina country con lavello stile country, nessun'anta, ante bianche, top in legno, elettrodomestici da incasso, pavimento in gres porcellanato e nessuna isola
Ispirazione per una grande cucina country con lavello stile country, nessun'anta, ante bianche, top in legno, elettrodomestici da incasso, pavimento in gres porcellanato e nessuna isola

Designed by Rod Graham and Gilyn McKelligon. Photo by KuDa Photography
Immagine di una cucina country con nessun'anta, ante blu, top in legno, paraspruzzi bianco, parquet chiaro, nessuna isola, pavimento beige e elettrodomestici da incasso
Immagine di una cucina country con nessun'anta, ante blu, top in legno, paraspruzzi bianco, parquet chiaro, nessuna isola, pavimento beige e elettrodomestici da incasso

Ispirazione per una piccola cucina stile marinaro con lavello stile country, nessun'anta, ante bianche, top in quarzo composito, paraspruzzi verde, paraspruzzi in gres porcellanato, elettrodomestici da incasso, parquet chiaro, pavimento beige, top bianco e travi a vista
Cucine con nessun'anta e elettrodomestici da incasso - Foto e idee per arredare
1