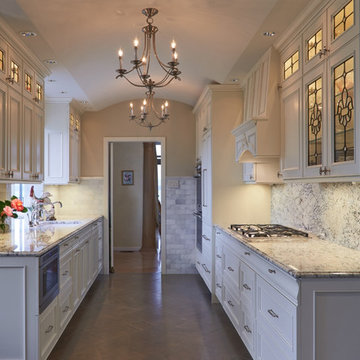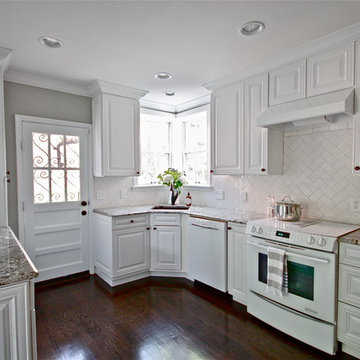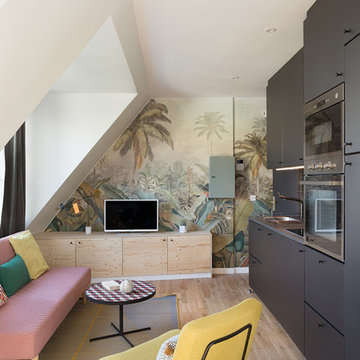Cucine con elettrodomestici da incasso e nessuna isola - Foto e idee per arredare
Filtra anche per:
Budget
Ordina per:Popolari oggi
41 - 60 di 8.950 foto
1 di 3

New Vaulted Ceiling Design adds just enough height to allow for chandeliers to add to the ambiance
2015 First Place Winner of the NKBA Puget Sound Small to Medium Kitchen Design Awards. 2016 Winner HGTV People's Choice Awards in Kitchen Trends. 2016 First Place Winner of the NKBA National Design Competition.
NW Architectural Photography-Judith Wright Design

Photo : BCDF Studio
Idee per una cucina ad U nordica chiusa e di medie dimensioni con ante lisce, ante bianche, top in legno, paraspruzzi bianco, paraspruzzi con piastrelle diamantate, elettrodomestici da incasso, pavimento in ardesia, nessuna isola, lavello a vasca singola, pavimento grigio e top beige
Idee per una cucina ad U nordica chiusa e di medie dimensioni con ante lisce, ante bianche, top in legno, paraspruzzi bianco, paraspruzzi con piastrelle diamantate, elettrodomestici da incasso, pavimento in ardesia, nessuna isola, lavello a vasca singola, pavimento grigio e top beige

©CRAFT Design Group 2015
Ispirazione per una cucina tradizionale di medie dimensioni con lavello a vasca singola, ante a filo, ante bianche, top in granito, paraspruzzi bianco, paraspruzzi con piastrelle diamantate, elettrodomestici da incasso, parquet scuro e nessuna isola
Ispirazione per una cucina tradizionale di medie dimensioni con lavello a vasca singola, ante a filo, ante bianche, top in granito, paraspruzzi bianco, paraspruzzi con piastrelle diamantate, elettrodomestici da incasso, parquet scuro e nessuna isola

Builder: John Kraemer & Sons | Architect: TEA2 Architects | Interior Design: Marcia Morine | Photography: Landmark Photography
Esempio di una cucina stile rurale con lavello stile country, top in quarzite, elettrodomestici da incasso, pavimento in legno massello medio, ante in stile shaker, ante nere, nessuna isola e pavimento marrone
Esempio di una cucina stile rurale con lavello stile country, top in quarzite, elettrodomestici da incasso, pavimento in legno massello medio, ante in stile shaker, ante nere, nessuna isola e pavimento marrone

Architect Nils Finne has created a new, highly crafted modern kitchen in his own traditional Tudor home located in the Queen Anne neighborhood of Seattle. The kitchen design relies on the creation of a very simple continuous space that is occupied by intensely crafted cabinets, counters and fittings. Materials such as steel, walnut, limestone, textured Alaskan yellow cedar, and sea grass are used in juxtaposition, allowing each material to benefit from adjacent contrasts in texture and color.
The existing kitchen was enlarged slightly by removing a wall between the kitchen and pantry. A long, continuous east-west space was created, approximately 25-feet long, with glass doors at either end. The east end of the kitchen has two seating areas: an inviting window seat with soft cushions as well as a desk area with seating, a flat-screen computer, and generous shelving for cookbooks.
At the west end of the kitchen, an unusual “L”-shaped door opening has been made between the kitchen and the dining room, in order to provide a greater sense of openness between the two spaces. The ensuing challenge was how to invent a sliding pocket door that could be used to close off the two spaces when the occasion required some separation. The solution was a custom door with two panels, and series of large finger joints between the two panels allowing the door to become “L” shaped. The resulting door, called a “zipper door” by the local fabricator (Quantum Windows and Doors), can be pushed completely into a wall pocket, or slid out and then the finger joints allow the second panel to swing into the “L”-shape position.
In addition to the “L”-shaped zipper door, the renovation of architect Nils Finne’s own house presented other opportunity for experimentation. Custom CNC-routed cabinet doors in Alaskan Yellow Cedar were built without vertical stiles, in order to create a more continuous texture across the surface of the lower cabinets. LED lighting was installed with special aluminum reflectors behind the upper resin-panel cabinets. Two materials were used for the counters: Belgian Blue limestone and Black walnut. The limestone was used around the sink area and adjacent to the cook-top. Black walnut was used for the remaining counter areas, and an unusual “finger” joint was created between the two materials, allowing a visually intriguing interlocking pattern , emphasizing the hard, fossilized quality of the limestone and the rich, warm grain of the walnut both to emerge side-by-side. Behind the two counter materials, a continuous backsplash of custom glass mosaic provides visual continuity.
Laser-cut steel detailing appears in the flower-like steel bracket supporting hanging pendants over the window seat as well as in the delicate steel valence placed in front of shades over the glass doors at either end of the kitchen.
At each of the window areas, the cabinet wall becomes open shelving above and around the windows. The shelving becomes part of the window frame, allowing for generously deep window sills of almost 10”.
Sustainable design ideas were present from the beginning. The kitchen is heavily insulated and new windows bring copious amounts of natural light. Green materials include resin panels, low VOC paints, sustainably harvested hardwoods, LED lighting, and glass mosaic tiles. But above all, it is the fact of renovation itself that is inherently sustainable and captures all the embodied energy of the original 1920’s house, which has now been given a fresh life. The intense craftsmanship and detailing of the renovation speaks also to a very important sustainable principle: build it well and it will last for many, many years!
Overall, the kitchen brings a fresh new spirit to a home built in 1927. In fact, the kitchen initiates a conversation between the older, traditional home and the new modern space. Although there are no moldings or traditional details in the kitchen, the common language between the two time periods is based on richly textured materials and obsessive attention to detail and craft.

Sian Richards
Foto di una grande cucina abitabile stile marinaro con lavello stile country, ante bianche, top in quarzo composito, paraspruzzi blu, elettrodomestici da incasso, parquet scuro, pavimento marrone, ante con riquadro incassato, paraspruzzi con piastrelle diamantate e nessuna isola
Foto di una grande cucina abitabile stile marinaro con lavello stile country, ante bianche, top in quarzo composito, paraspruzzi blu, elettrodomestici da incasso, parquet scuro, pavimento marrone, ante con riquadro incassato, paraspruzzi con piastrelle diamantate e nessuna isola

Дизайнер - Наталия Кацуцевичюс
Immagine di una cucina minimal di medie dimensioni con ante lisce, pavimento in legno massello medio, nessuna isola, lavello da incasso, paraspruzzi grigio, pavimento marrone, top grigio, ante blu e elettrodomestici da incasso
Immagine di una cucina minimal di medie dimensioni con ante lisce, pavimento in legno massello medio, nessuna isola, lavello da incasso, paraspruzzi grigio, pavimento marrone, top grigio, ante blu e elettrodomestici da incasso

Esempio di una cucina a L minimal di medie dimensioni con lavello da incasso, ante lisce, ante bianche, paraspruzzi nero, paraspruzzi in gres porcellanato, elettrodomestici da incasso, nessuna isola, pavimento beige e top nero

This galley style kitchen design is a bright space featuring Dura Supreme Highland door style in a white finish. The kitchen cabinets are contrasted by a Silestone countertop in charcoal soapstone color with a suede finish, accessorized by Top Knobs polished chrome hardware. A paneled Sub-Zero refrigerator and Asko dishwasher match the cabinetry. A custom wood hood with a Modern Aire hood liner also matches the white cabinets, giving the kitchen a fluid appearance. The kitchen cabinets include ample customized storage solutions, like the pantry cabinet with roll out shelves, narrow pull out spice rack, and tray divider. A large C-Tech undermount sink pairs with a Riobel pull down sprayer faucet and soap dispenser. A Wolf double wall oven and range offer the perfect tools for cooking favorite meals, along with a Sharp microwave drawer. The bright space includes Andersen windows and a large skylight, which offers plenty of natural light. Hafele undercabinet lighting keeps the work spaces well lit, and accents the porcelain tile backsplash. Photos by Linda McManus

Maude Artarit
Idee per una piccola cucina tropicale con lavello sottopiano, ante nere, paraspruzzi con piastrelle in terracotta, elettrodomestici da incasso, parquet chiaro e nessuna isola
Idee per una piccola cucina tropicale con lavello sottopiano, ante nere, paraspruzzi con piastrelle in terracotta, elettrodomestici da incasso, parquet chiaro e nessuna isola

Die Küche dieser Wohnung ist mit Nussbaum Furnier und Schichtstoff ausgestattet. Mintfarbene Glasrückwände dienen als Spritzschutz. Indirekte LED Beleuchtungen unter den Hängeschränken stellen, genau wie die zahlreichen Schubladen und Schränke, Ausstattungsdetails dar.

Ispirazione per una grande cucina country con nessun'anta, ante verdi, parquet scuro, pavimento marrone, top in legno, elettrodomestici da incasso e nessuna isola

Au cœur de la place du Pin à Nice, cet appartement autrefois sombre et délabré a été métamorphosé pour faire entrer la lumière naturelle. Nous avons souhaité créer une architecture à la fois épurée, intimiste et chaleureuse. Face à son état de décrépitude, une rénovation en profondeur s’imposait, englobant la refonte complète du plancher et des travaux de réfection structurale de grande envergure.
L’une des transformations fortes a été la dépose de la cloison qui séparait autrefois le salon de l’ancienne chambre, afin de créer un double séjour. D’un côté une cuisine en bois au design minimaliste s’associe harmonieusement à une banquette cintrée, qui elle, vient englober une partie de la table à manger, en référence à la restauration. De l’autre côté, l’espace salon a été peint dans un blanc chaud, créant une atmosphère pure et une simplicité dépouillée. L’ensemble de ce double séjour est orné de corniches et une cimaise partiellement cintrée encadre un miroir, faisant de cet espace le cœur de l’appartement.
L’entrée, cloisonnée par de la menuiserie, se détache visuellement du double séjour. Dans l’ancien cellier, une salle de douche a été conçue, avec des matériaux naturels et intemporels. Dans les deux chambres, l’ambiance est apaisante avec ses lignes droites, la menuiserie en chêne et les rideaux sortants du plafond agrandissent visuellement l’espace, renforçant la sensation d’ouverture et le côté épuré.

L'objectif principal de ce projet était de transformer ce 2 pièces en 3 pièces, pour créer une chambre d'enfant.
Dans la nouvelle chambre parentale, plus petite, nous avons créé un dressing et un module de rangements sur mesure pour optimiser l'espace. L'espace nuit est délimité par un mur coloré @argilepeinture qui accentue l'ambiance cosy de la chambre.
Dans la chambre d'enfant, le parquet en chêne massif @laparquetterienouvelle apporte de la chaleur à cette pièce aux tons clairs.
La nouvelle cuisine, tendance et graphique, s'ouvre désormais sur le séjour.
Cette grande pièce de vie conviviale accueille un coin bureau et des rangements sur mesure pour répondre aux besoins de nos clients.
Quant à la salle d'eau, nous avons choisi des matériaux clairs pour apporter de la lumière à cet espace sans fenêtres.
Le résultat : un appartement haussmanien et dans l'air du temps où il fait bon vivre !

Staging: Jaqueline with Tweaked Style
Photography: Tony Diaz
General Contracting: Big Brothers Development
Immagine di una cucina moderna di medie dimensioni con ante lisce, ante in legno scuro, paraspruzzi verde, elettrodomestici da incasso, nessuna isola e top bianco
Immagine di una cucina moderna di medie dimensioni con ante lisce, ante in legno scuro, paraspruzzi verde, elettrodomestici da incasso, nessuna isola e top bianco

Ispirazione per una cucina di medie dimensioni con ante lisce, ante verdi, top in legno, paraspruzzi bianco, paraspruzzi con piastrelle a mosaico, elettrodomestici da incasso, pavimento in legno massello medio, nessuna isola, pavimento marrone e top marrone

Idee per una grande cucina contemporanea con lavello a vasca singola, ante lisce, ante nere, top in laminato, paraspruzzi bianco, paraspruzzi con lastra di vetro, elettrodomestici da incasso, pavimento in cementine, nessuna isola e pavimento nero

The custom Butler's Panty showcases high gloss navy cabinetry, which conceals both a Scotsman Ice Maker and Sub Zero Refrigerator Drawers. The custom mosaic backsplash is created from gold harlequin interlocking pieces.

Ispirazione per una cucina a L tradizionale chiusa e di medie dimensioni con lavello sottopiano, ante in stile shaker, ante bianche, paraspruzzi grigio, nessuna isola, pavimento multicolore, top grigio, top in marmo, paraspruzzi con piastrelle diamantate, elettrodomestici da incasso e pavimento in cementine
Cucine con elettrodomestici da incasso e nessuna isola - Foto e idee per arredare
3
