Cucina
Filtra anche per:
Budget
Ordina per:Popolari oggi
61 - 80 di 8.872 foto
1 di 3

Ispirazione per una cucina design in acciaio con ante lisce, ante blu, top in legno, paraspruzzi a effetto metallico, pavimento turchese, top beige, lavello a vasca singola, paraspruzzi in legno, elettrodomestici colorati e pavimento con piastrelle in ceramica
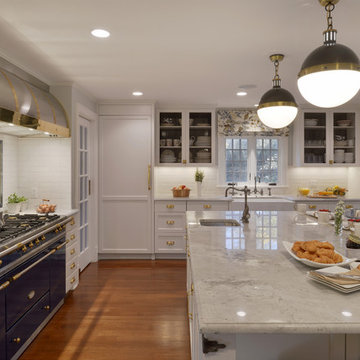
For this project, the entire kitchen was designed around the “must-have” Lacanche range in the stunning French Blue with brass trim. That was the client’s dream and everything had to be built to complement it. Bilotta senior designer, Randy O’Kane, CKD worked with Paul Benowitz and Dipti Shah of Benowitz Shah Architects to contemporize the kitchen while staying true to the original house which was designed in 1928 by regionally noted architect Franklin P. Hammond. The clients purchased the home over two years ago from the original owner. While the house has a magnificent architectural presence from the street, the basic systems, appointments, and most importantly, the layout and flow were inappropriately suited to contemporary living.
The new plan removed an outdated screened porch at the rear which was replaced with the new family room and moved the kitchen from a dark corner in the front of the house to the center. The visual connection from the kitchen through the family room is dramatic and gives direct access to the rear yard and patio. It was important that the island separating the kitchen from the family room have ample space to the left and right to facilitate traffic patterns, and interaction among family members. Hence vertical kitchen elements were placed primarily on existing interior walls. The cabinetry used was Bilotta’s private label, the Bilotta Collection – they selected beautiful, dramatic, yet subdued finishes for the meticulously handcrafted cabinetry. The double islands allow for the busy family to have a space for everything – the island closer to the range has seating and makes a perfect space for doing homework or crafts, or having breakfast or snacks. The second island has ample space for storage and books and acts as a staging area from the kitchen to the dinner table. The kitchen perimeter and both islands are painted in Benjamin Moore’s Paper White. The wall cabinets flanking the sink have wire mesh fronts in a statuary bronze – the insides of these cabinets are painted blue to match the range. The breakfast room cabinetry is Benjamin Moore’s Lampblack with the interiors of the glass cabinets painted in Paper White to match the kitchen. All countertops are Vermont White Quartzite from Eastern Stone. The backsplash is Artistic Tile’s Kyoto White and Kyoto Steel. The fireclay apron-front main sink is from Rohl while the smaller prep sink is from Linkasink. All faucets are from Waterstone in their antique pewter finish. The brass hardware is from Armac Martin and the pendants above the center island are from Circa Lighting. The appliances, aside from the range, are a mix of Sub-Zero, Thermador and Bosch with panels on everything.
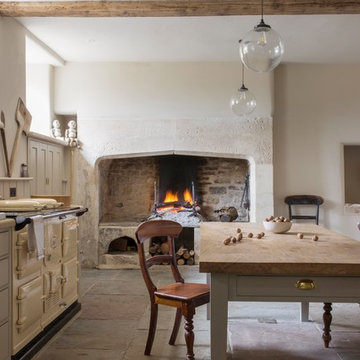
Emma Lewis
Foto di una cucina country chiusa con ante in stile shaker, ante beige, top in legno, paraspruzzi beige, paraspruzzi in legno, elettrodomestici colorati e pavimento grigio
Foto di una cucina country chiusa con ante in stile shaker, ante beige, top in legno, paraspruzzi beige, paraspruzzi in legno, elettrodomestici colorati e pavimento grigio
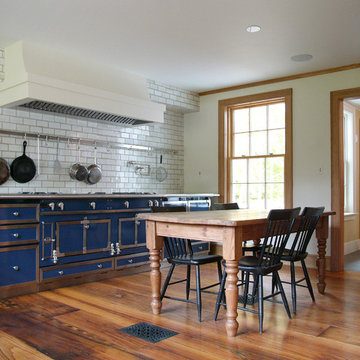
© ALDRIDGE ATELIER
Ispirazione per una grande cucina country con lavello stile country, ante con riquadro incassato, ante in legno chiaro, top in saponaria, paraspruzzi grigio, paraspruzzi in lastra di pietra, elettrodomestici colorati e pavimento in legno massello medio
Ispirazione per una grande cucina country con lavello stile country, ante con riquadro incassato, ante in legno chiaro, top in saponaria, paraspruzzi grigio, paraspruzzi in lastra di pietra, elettrodomestici colorati e pavimento in legno massello medio
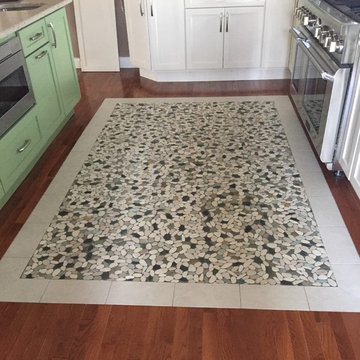
Foto di una cucina classica di medie dimensioni con lavello stile country, ante in stile shaker, ante bianche, parquet scuro, top in superficie solida, paraspruzzi multicolore, paraspruzzi con piastrelle a mosaico e elettrodomestici colorati
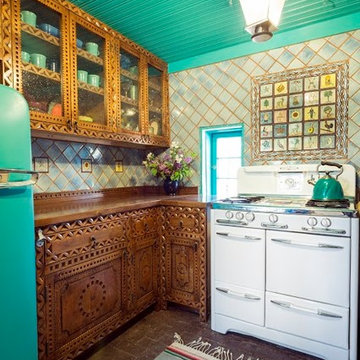
The stove is a vintage 1950's O'Keefe and Merritt.
The refrigerator is a vintage 1950's Westinghouse which was painted to match the ceiling wood bead board ceiling.
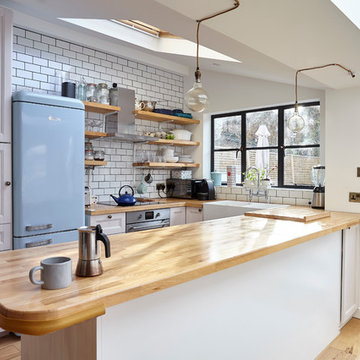
Traditional cottage kitchen Jamie Jenkins
Esempio di una piccola cucina ad U country con lavello stile country, ante con riquadro incassato, ante bianche, top in legno, paraspruzzi bianco, paraspruzzi con piastrelle diamantate, elettrodomestici colorati, parquet chiaro e penisola
Esempio di una piccola cucina ad U country con lavello stile country, ante con riquadro incassato, ante bianche, top in legno, paraspruzzi bianco, paraspruzzi con piastrelle diamantate, elettrodomestici colorati, parquet chiaro e penisola

As part of a renovation of their 1930's town house, the homeowners commissioned Burlanes to design, create and install a country style galley kitchen, for contemporary living.
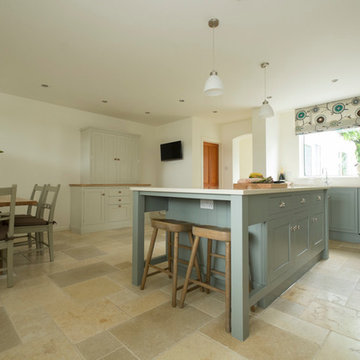
The owners opened up two smaller rooms to create a beautifully spacious kitchen and family area. A feature island painted in soft Farrow and Ball Pigeon to match the kitchen provides plenty of workspace along with a casual seating area. A soft neutral F&B Shaded White was used on the matching dresser and tall bank of units to compliment the kitchen but add interest and some contrast. A matching window seat and bespoke oak table pick up the tones and creates a comfortable seating area for family meals. A full size larder gives ample storage and with the matching fridge and freezer either side keeps all the food neatly in one area.photos by felix page
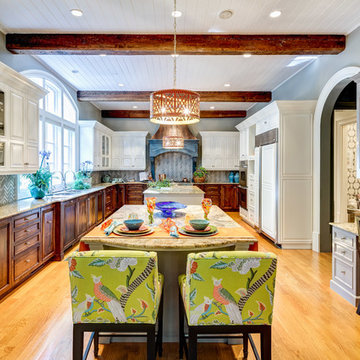
Mary Powell Photography
This is a Botox Renovations™ for Kitchens. We repainted all the cabinets, added a new chevron marble backsplash, new faucets, new hardware, new orange metal fretwork drum shade pendants, and created a dramatic faux painted copper and distressed blue hood as our focal point.

With such a small footprint for a kitchen (8 feet x 8 feet) we had to maximize the storage, so we added a toekick drawer and a stepstool in the toekick!

A lovely country kitchen in a restored farmhouse in South Devon. Photo Styling Jan Cadle, Colin Cadle Photography
Esempio di un cucina con isola centrale country di medie dimensioni con ante lisce, ante in legno scuro, top in granito, paraspruzzi beige, paraspruzzi con piastrelle in ceramica, elettrodomestici colorati e pavimento con piastrelle in ceramica
Esempio di un cucina con isola centrale country di medie dimensioni con ante lisce, ante in legno scuro, top in granito, paraspruzzi beige, paraspruzzi con piastrelle in ceramica, elettrodomestici colorati e pavimento con piastrelle in ceramica

Idee per una cucina minimal con lavello sottopiano, ante lisce, ante bianche, paraspruzzi rosa, paraspruzzi con lastra di vetro e elettrodomestici colorati
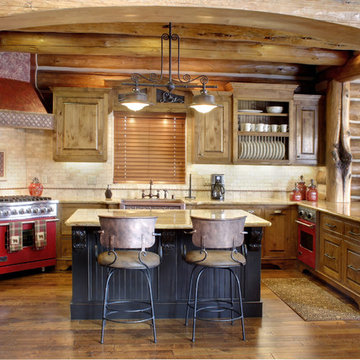
Idee per una cucina stile rurale di medie dimensioni con lavello stile country, ante con bugna sagomata, ante in legno scuro, paraspruzzi beige, elettrodomestici colorati, top in granito, paraspruzzi con piastrelle in ceramica, pavimento in legno massello medio e pavimento marrone

Plate Rack, Architectural Millwork, Leaded Glass: Designed and Fabricated by Michelle Rein & Ariel Snyders of American Artisans. Photo by: Michele Lee Willson
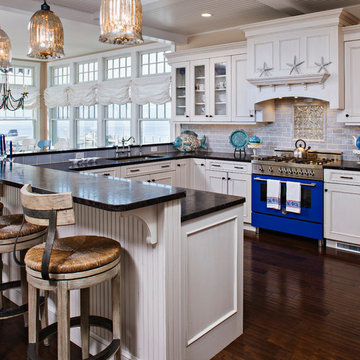
All furniture and accessories were bought at Serenity Design. If you are interested in purchasing anything you see in our photographs please contact us at the store 609-494-5162. Many of the items can be shipped throughout the country. Photographs by John Martinelli. Kitchen designed by Francie Milano Kitchens, Inc

Building a new home in an old neighborhood can present many challenges for an architect. The Warren is a beautiful example of an exterior, which blends with the surrounding structures, while the floor plan takes advantage of the available space.
A traditional façade, combining brick, shakes, and wood trim enables the design to fit well in any early 20th century borough. Copper accents and antique-inspired lanterns solidify the home’s vintage appeal.
Despite the exterior throwback, the interior of the home offers the latest in amenities and layout. Spacious dining, kitchen and hearth areas open to a comfortable back patio on the main level, while the upstairs offers a luxurious master suite and three guests bedrooms.

Idee per una cucina tradizionale chiusa e di medie dimensioni con lavello stile country, ante lisce, ante blu, top in marmo, paraspruzzi bianco, paraspruzzi con piastrelle in ceramica, elettrodomestici colorati, parquet scuro e pavimento marrone

Esempio di una grande cucina con top in marmo, paraspruzzi multicolore, paraspruzzi in marmo, parquet chiaro, soffitto a volta, ante in stile shaker, ante in legno chiaro, elettrodomestici colorati, top bianco, lavello sottopiano e pavimento marrone
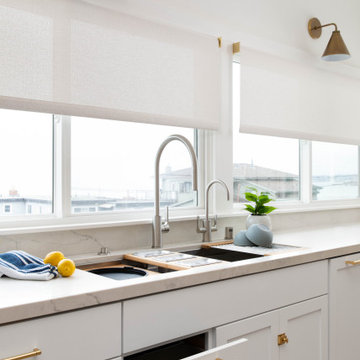
Galley workstation sink with accessories. Trash pullout below sink
Ispirazione per una grande cucina stile marino con lavello sottopiano, ante in stile shaker, ante bianche, top in quarzo composito, paraspruzzi bianco, paraspruzzi in quarzo composito, elettrodomestici colorati, parquet chiaro, pavimento marrone, top bianco e soffitto a volta
Ispirazione per una grande cucina stile marino con lavello sottopiano, ante in stile shaker, ante bianche, top in quarzo composito, paraspruzzi bianco, paraspruzzi in quarzo composito, elettrodomestici colorati, parquet chiaro, pavimento marrone, top bianco e soffitto a volta
4