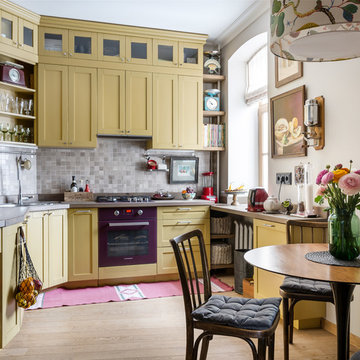Cucine con elettrodomestici colorati e top grigio - Foto e idee per arredare
Filtra anche per:
Budget
Ordina per:Popolari oggi
81 - 100 di 891 foto
1 di 3
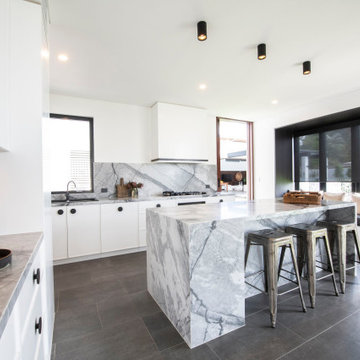
Idee per una grande cucina design con lavello da incasso, ante lisce, paraspruzzi grigio, elettrodomestici colorati, pavimento grigio e top grigio

Foto di un'ampia cucina tradizionale con lavello sottopiano, ante con riquadro incassato, ante blu, top in quarzo composito, paraspruzzi in legno, elettrodomestici colorati, pavimento in legno massello medio, top grigio e travi a vista
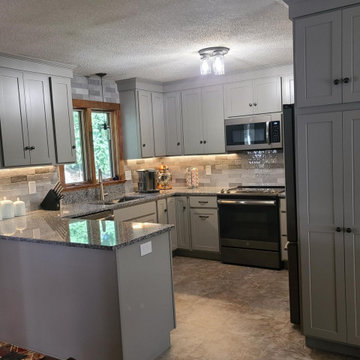
A very well designed space with beautiful selections make for a stunning, high efficient kitchen.
Homecrest Cabinets in the Arbor Maple Door, and in the Willow Painted finish.
Azul Platino Granite Countertops.
Mannington Adura Vinyl Floor in Rushmore Keystone.
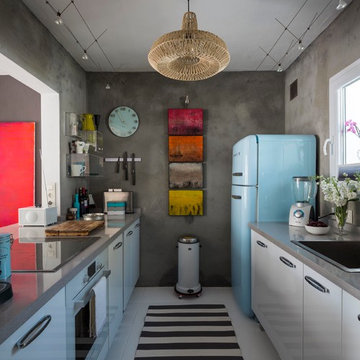
Carlos Yagüe Rivera | Masfotogenica
Immagine di una piccola cucina parallela bohémian chiusa con lavello da incasso, paraspruzzi grigio, nessuna isola, ante lisce, ante bianche, top in superficie solida, pavimento con piastrelle in ceramica, elettrodomestici colorati e top grigio
Immagine di una piccola cucina parallela bohémian chiusa con lavello da incasso, paraspruzzi grigio, nessuna isola, ante lisce, ante bianche, top in superficie solida, pavimento con piastrelle in ceramica, elettrodomestici colorati e top grigio
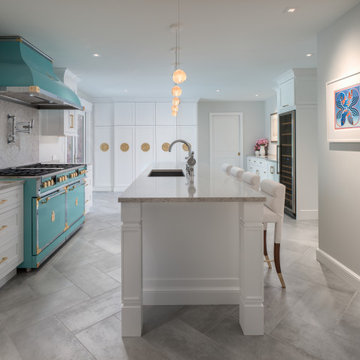
The objective of this luxury kitchen renovation was to transform a 30-year-old, closed off kitchen into a brighter, more contemporary working triangle with excellent storage space. We worked closely with our clients to create a plan for better flow and a more sophisticated ambiance for entertaining. For this renovation we added an island to an open floor plan, utilized luxury appliance, and added direct access to the outdoor patio space resulting in a stunning transformation that exceeded or clients’ expectations.
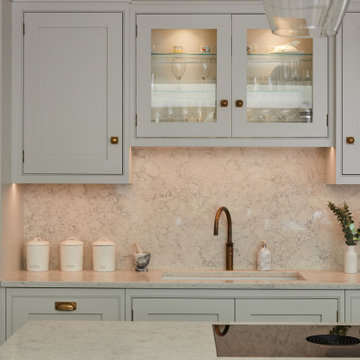
Built in kitchen sink with marble counter and splashback. Dove grey units below and above. Pantry to the left. Quooker tap in antique brass, matching the cabinet door handles

This rambler’s small kitchen was dysfunctional and out of touch with our client’s needs. She desired a larger footprint without an addition or expanding the footprint to stay within a realistic budget for her homes size and neighborhood.
The existing kitchen was “boxed-in” at the back of the house. The entrance from
the hallway was very narrow causing congestion and cramping the cook. In the living room the existing fireplace was a room hog, taking up the middle of the house. The kitchen was isolated from the other room’s downstairs.
The design team and homeowner decided to open the kitchen, connecting it to the dining room by removing the fireplace. This expanded the interior floor space. To create further integration amongst the spaces, the wall opening between the dining and living room was also widened. An archway was built to replicate the existing arch at the hallway & living room, giving a more spacious feel.
The new galley kitchen includes generous workspaces and enhanced storage. All designed for this homeowners’ specific needs in her kitchen. We also created a kitchen peninsula where guests can sit and enjoy conversations with the cook. (After 5,6) The red Viking range gives a fun pop of color to offset the monochromatic floor, cabinets and counters. It also plays to her Stanford alumni colors.
One of our favorite and most notable features of this kitchen is the “flip-out” window at the sink. This creative solution allows for an enhanced outdoor living experience, without an expansive remodel or addition. When the window is open the party can happen inside and outside with an interactive experience between spaces. The countertop was installed flush to the window, specifically designed as a cocktail/counter rail surface.
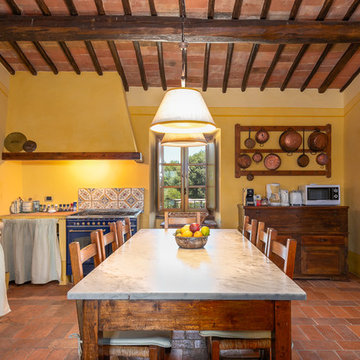
Ispirazione per un cucina con isola centrale mediterraneo chiuso con elettrodomestici colorati, pavimento in terracotta, pavimento arancione e top grigio

Ispirazione per una cucina mediterranea di medie dimensioni con lavello da incasso, ante lisce, ante grigie, top in marmo, paraspruzzi grigio, paraspruzzi in marmo, elettrodomestici colorati, parquet chiaro, pavimento beige, top grigio e soffitto in legno
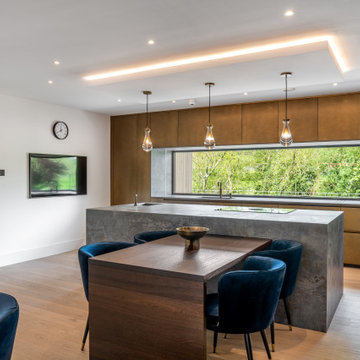
Open plan kitchen with an island
Immagine di una cucina minimal con lavello da incasso, ante lisce, ante marroni, top in granito, elettrodomestici colorati, pavimento in gres porcellanato, pavimento marrone e top grigio
Immagine di una cucina minimal con lavello da incasso, ante lisce, ante marroni, top in granito, elettrodomestici colorati, pavimento in gres porcellanato, pavimento marrone e top grigio
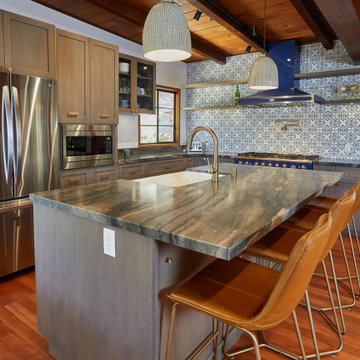
Idee per una cucina minimalista di medie dimensioni con lavello stile country, ante in stile shaker, ante grigie, top in quarzite, paraspruzzi bianco, paraspruzzi con piastrelle in ceramica, elettrodomestici colorati, pavimento in legno massello medio, pavimento marrone, top grigio e soffitto in legno
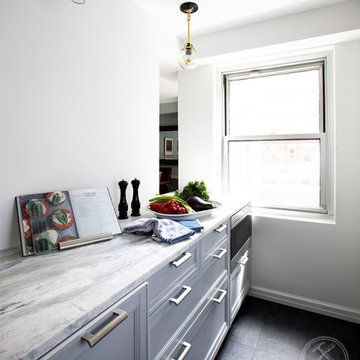
This New York City home makes great use of space with a white kitchen packed with custom storage solutions from Rutt.
DOOR: Exeter
WOOD SPECIES: Paint Grade
FINISH: Custom Paint
design by MCK+B | photos by Costas Picadas
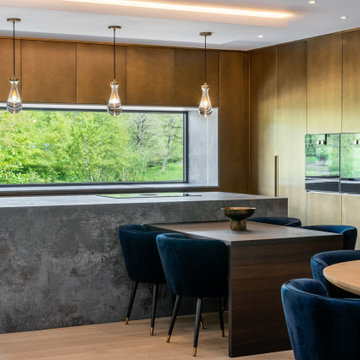
Open plan kitchen with an island
Esempio di una cucina design con lavello da incasso, ante lisce, ante marroni, top in granito, elettrodomestici colorati, pavimento in gres porcellanato, pavimento marrone e top grigio
Esempio di una cucina design con lavello da incasso, ante lisce, ante marroni, top in granito, elettrodomestici colorati, pavimento in gres porcellanato, pavimento marrone e top grigio
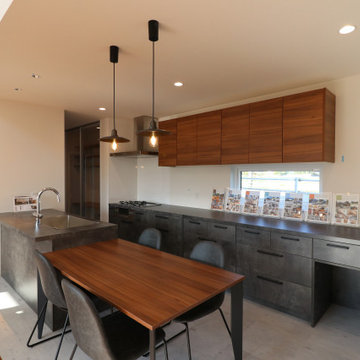
Esempio di una cucina industriale con lavello sottopiano, ante lisce, ante grigie, top in laminato, paraspruzzi bianco, elettrodomestici colorati, pavimento in vinile, penisola, pavimento grigio, top grigio e soffitto in carta da parati
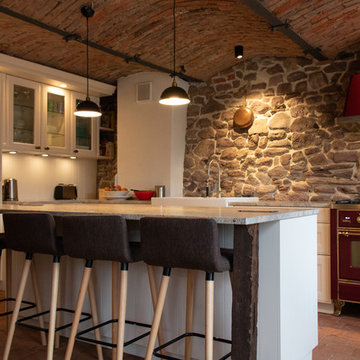
Immagine di un cucina con isola centrale mediterraneo con ante con riquadro incassato, ante bianche, paraspruzzi grigio, elettrodomestici colorati, pavimento in mattoni, pavimento rosso e top grigio

Plaster hood and full custom cabinets with French, Lacanche range. Design by: Alison Giese Interiors.
Esempio di un grande cucina con isola centrale tradizionale chiuso con lavello sottopiano, ante lisce, ante verdi, top in quarzite, paraspruzzi grigio, elettrodomestici colorati, pavimento in legno massello medio, pavimento marrone, top grigio, soffitto in perlinato e paraspruzzi in lastra di pietra
Esempio di un grande cucina con isola centrale tradizionale chiuso con lavello sottopiano, ante lisce, ante verdi, top in quarzite, paraspruzzi grigio, elettrodomestici colorati, pavimento in legno massello medio, pavimento marrone, top grigio, soffitto in perlinato e paraspruzzi in lastra di pietra
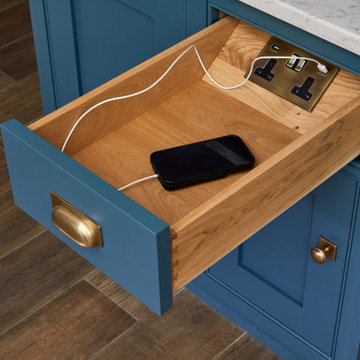
Handy drawer with charging point - to tidy away any cables.
Foto di una cucina di medie dimensioni con lavello sottopiano, ante in stile shaker, ante blu, top in marmo, paraspruzzi grigio, paraspruzzi in marmo, elettrodomestici colorati, pavimento con piastrelle in ceramica, pavimento marrone e top grigio
Foto di una cucina di medie dimensioni con lavello sottopiano, ante in stile shaker, ante blu, top in marmo, paraspruzzi grigio, paraspruzzi in marmo, elettrodomestici colorati, pavimento con piastrelle in ceramica, pavimento marrone e top grigio

This rambler’s small kitchen was dysfunctional and out of touch with our client’s needs. She desired a larger footprint without an addition or expanding the footprint to stay within a realistic budget for her homes size and neighborhood.
The existing kitchen was “boxed-in” at the back of the house. The entrance from
the hallway was very narrow causing congestion and cramping the cook. In the living room the existing fireplace was a room hog, taking up the middle of the house. The kitchen was isolated from the other room’s downstairs.
The design team and homeowner decided to open the kitchen, connecting it to the dining room by removing the fireplace. This expanded the interior floor space. To create further integration amongst the spaces, the wall opening between the dining and living room was also widened. An archway was built to replicate the existing arch at the hallway & living room, giving a more spacious feel.
The new galley kitchen includes generous workspaces and enhanced storage. All designed for this homeowners’ specific needs in her kitchen. We also created a kitchen peninsula where guests can sit and enjoy conversations with the cook. (After 5,6) The red Viking range gives a fun pop of color to offset the monochromatic floor, cabinets and counters. It also plays to her Stanford alumni colors.
One of our favorite and most notable features of this kitchen is the “flip-out” window at the sink. This creative solution allows for an enhanced outdoor living experience, without an expansive remodel or addition. When the window is open the party can happen inside and outside with an interactive experience between spaces. The countertop was installed flush to the window, specifically designed as a cocktail/counter rail surface.
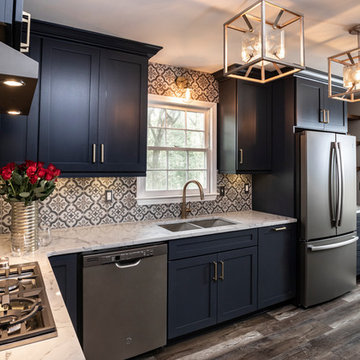
Wellborn Premier Prairie Maple Shaker Doors, Bleu Color, Amerock Satin Brass Bar Pulls, Delta Satin Brass Touch Faucet, Kraus Deep Undermount Sik, Gray Quartz Countertops, GE Profile Slate Gray Matte Finish Appliances, Brushed Gold Light Fixtures, Floor & Decor Printed Porcelain Tiles w/ Vintage Details, Floating Stained Shelves for Coffee Bar, Neptune Synergy Mixed Width Water Proof San Marcos Color Vinyl Snap Down Plank Flooring, Brushed Nickel Outlet Covers, Zline Drop in 30" Cooktop, Rev-a-Shelf Lazy Susan, Double Super Trash Pullout, & Spice Rack, this little Galley has it ALL!
Cucine con elettrodomestici colorati e top grigio - Foto e idee per arredare
5
