Cucine con elettrodomestici bianchi e pavimento in ardesia - Foto e idee per arredare
Filtra anche per:
Budget
Ordina per:Popolari oggi
21 - 40 di 326 foto
1 di 3
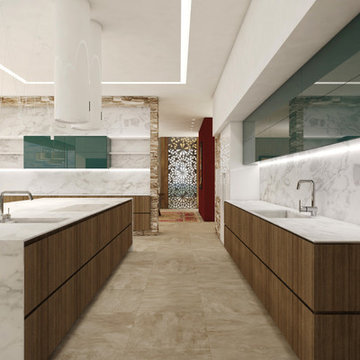
BRENTWOOD HILLS 95
Architecture & interior design
Brentwood, Tennessee, USA
© 2016, CADFACE
Ispirazione per una grande cucina moderna con lavello da incasso, ante in legno scuro, top in quarzite, paraspruzzi bianco, paraspruzzi in lastra di pietra, elettrodomestici bianchi, pavimento in ardesia, 2 o più isole e pavimento beige
Ispirazione per una grande cucina moderna con lavello da incasso, ante in legno scuro, top in quarzite, paraspruzzi bianco, paraspruzzi in lastra di pietra, elettrodomestici bianchi, pavimento in ardesia, 2 o più isole e pavimento beige
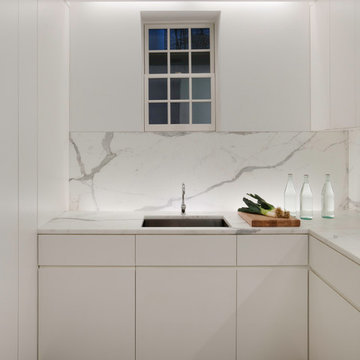
Ispirazione per una cucina a L moderna con lavello sottopiano, ante lisce, ante bianche, top in marmo, paraspruzzi bianco, paraspruzzi in marmo, elettrodomestici bianchi, pavimento in ardesia, pavimento grigio e top bianco
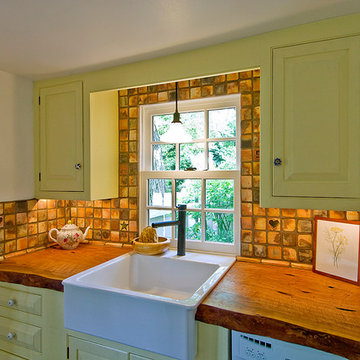
Concrete counter tops and wall tile from Mercer Museum in Doylestown Pa.
Esempio di una piccola cucina ad U rustica chiusa con lavello stile country, ante con bugna sagomata, ante gialle, paraspruzzi con piastrelle in terracotta, elettrodomestici bianchi, pavimento in ardesia, nessuna isola, top in legno e paraspruzzi beige
Esempio di una piccola cucina ad U rustica chiusa con lavello stile country, ante con bugna sagomata, ante gialle, paraspruzzi con piastrelle in terracotta, elettrodomestici bianchi, pavimento in ardesia, nessuna isola, top in legno e paraspruzzi beige

Leicht Küchen: http://www.leicht.com /en/references/inland/project-karlsruhe/
baurmann.dürr architekten: http://www.bdarchitekten.eu/
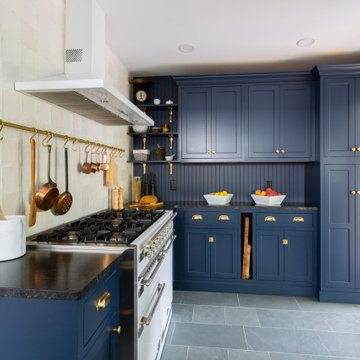
Full Wall of Cabinetry with Beadboard Backsplash & Floating Shelves
Esempio di una piccola cucina ad U chiusa con lavello stile country, ante in stile shaker, ante blu, top in granito, paraspruzzi bianco, elettrodomestici bianchi, pavimento in ardesia, nessuna isola, pavimento grigio e top nero
Esempio di una piccola cucina ad U chiusa con lavello stile country, ante in stile shaker, ante blu, top in granito, paraspruzzi bianco, elettrodomestici bianchi, pavimento in ardesia, nessuna isola, pavimento grigio e top nero

photos: Kyle Born
Foto di una grande cucina eclettica chiusa con lavello da incasso, ante in stile shaker, ante bianche, top in marmo, paraspruzzi blu, paraspruzzi con piastrelle in ceramica, elettrodomestici bianchi, pavimento in ardesia e nessuna isola
Foto di una grande cucina eclettica chiusa con lavello da incasso, ante in stile shaker, ante bianche, top in marmo, paraspruzzi blu, paraspruzzi con piastrelle in ceramica, elettrodomestici bianchi, pavimento in ardesia e nessuna isola

NSD remodeled dated kitchen to create a beautiful, vintage inspired, farmhouse kitchen with classic European touches.
Idee per una piccola cucina a L country chiusa con lavello stile country, ante in stile shaker, ante grigie, top in marmo, paraspruzzi grigio, paraspruzzi con piastrelle in pietra, elettrodomestici bianchi, pavimento in ardesia e nessuna isola
Idee per una piccola cucina a L country chiusa con lavello stile country, ante in stile shaker, ante grigie, top in marmo, paraspruzzi grigio, paraspruzzi con piastrelle in pietra, elettrodomestici bianchi, pavimento in ardesia e nessuna isola
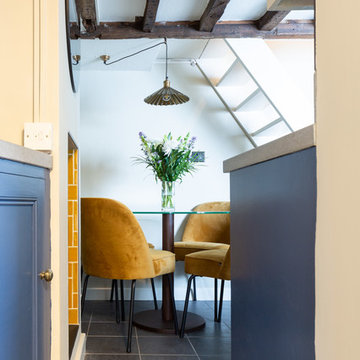
The kitchen dining area was given a total revamp where the cabinets were repainted, with the lower ones in a dark blue and the top ones in 'beige' to match the wall and tile splashback colour. Splashes of mustard were used to give a pop of colour. The fireplace was tiled and used for wine storage and the lighting updated in antique brass fittings. The adjoining hall area was also updated and the existing cabinet modified and painted same blue as the lower kitchen ones for a cohesive look.
Photos by Simply C Photography
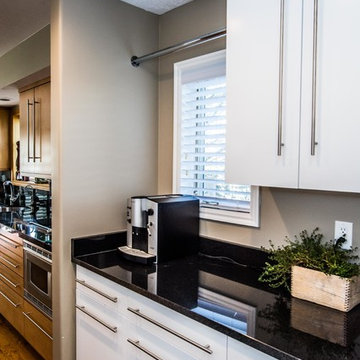
Immagine di una cucina design di medie dimensioni con ante lisce, ante bianche, top in superficie solida, elettrodomestici bianchi, pavimento in ardesia, nessuna isola e pavimento nero
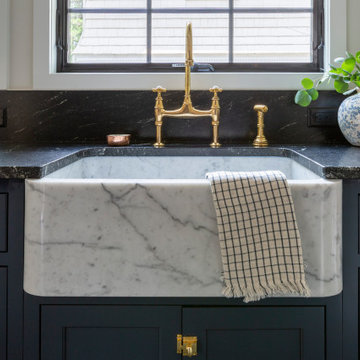
Marble farmhouse sink is highlighted on this window wall with pendant accent lighting.
Idee per una piccola cucina ad U chiusa con lavello stile country, ante in stile shaker, ante blu, top in granito, paraspruzzi bianco, elettrodomestici bianchi, pavimento in ardesia, nessuna isola, pavimento grigio e top nero
Idee per una piccola cucina ad U chiusa con lavello stile country, ante in stile shaker, ante blu, top in granito, paraspruzzi bianco, elettrodomestici bianchi, pavimento in ardesia, nessuna isola, pavimento grigio e top nero
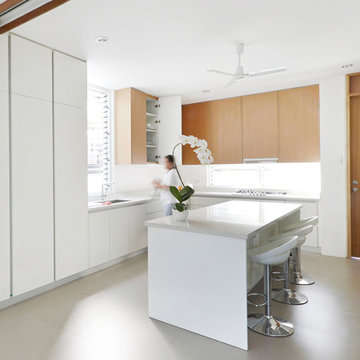
Open plan kitchen with sliding doors to enclose the kitchen when the owners decide to have catering done for parties.
Foto di una cucina contemporanea di medie dimensioni con ante lisce, top in quarzite, pavimento grigio, lavello sottopiano, ante bianche, paraspruzzi a finestra, elettrodomestici bianchi, pavimento in ardesia e top bianco
Foto di una cucina contemporanea di medie dimensioni con ante lisce, top in quarzite, pavimento grigio, lavello sottopiano, ante bianche, paraspruzzi a finestra, elettrodomestici bianchi, pavimento in ardesia e top bianco
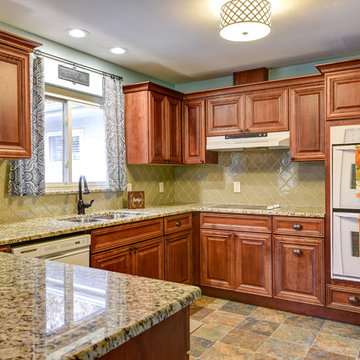
Traditional style in a birch with stain. Glass lantern backsplash
Designed by Sticks 2 Stones Cabinetry
Lori Douthat @ downtoearthphotography
Ispirazione per una cucina classica di medie dimensioni con lavello sottopiano, ante con bugna sagomata, ante in legno scuro, top in granito, paraspruzzi beige, paraspruzzi in gres porcellanato, elettrodomestici bianchi, pavimento in ardesia e penisola
Ispirazione per una cucina classica di medie dimensioni con lavello sottopiano, ante con bugna sagomata, ante in legno scuro, top in granito, paraspruzzi beige, paraspruzzi in gres porcellanato, elettrodomestici bianchi, pavimento in ardesia e penisola
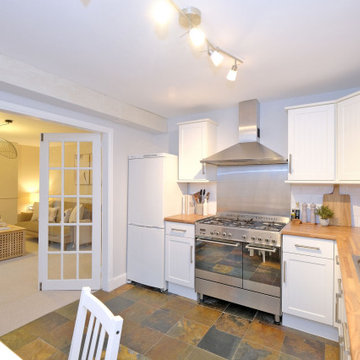
Idee per una cucina stile rurale di medie dimensioni con lavello integrato, ante in stile shaker, ante bianche, top in legno, paraspruzzi bianco, paraspruzzi con piastrelle di cemento, elettrodomestici bianchi, pavimento in ardesia, nessuna isola, pavimento multicolore e top marrone

This residence was designed to be a rural weekend getaway for a city couple and their children. The idea of ‘The Barn’ was embraced, as the building was intended to be an escape for the family to go and enjoy their horses. The ground floor plan has the ability to completely open up and engage with the sprawling lawn and grounds of the property. This also enables cross ventilation, and the ability of the family’s young children and their friends to run in and out of the building as they please. Cathedral-like ceilings and windows open up to frame views to the paddocks and bushland below.
As a weekend getaway and when other families come to stay, the bunkroom upstairs is generous enough for multiple children. The rooms upstairs also have skylights to watch the clouds go past during the day, and the stars by night. Australian hardwood has been used extensively both internally and externally, to reference the rural setting.

This residence was designed to be a rural weekend getaway for a city couple and their children. The idea of ‘The Barn’ was embraced, as the building was intended to be an escape for the family to go and enjoy their horses. The ground floor plan has the ability to completely open up and engage with the sprawling lawn and grounds of the property. This also enables cross ventilation, and the ability of the family’s young children and their friends to run in and out of the building as they please. Cathedral-like ceilings and windows open up to frame views to the paddocks and bushland below.
As a weekend getaway and when other families come to stay, the bunkroom upstairs is generous enough for multiple children. The rooms upstairs also have skylights to watch the clouds go past during the day, and the stars by night. Australian hardwood has been used extensively both internally and externally, to reference the rural setting.
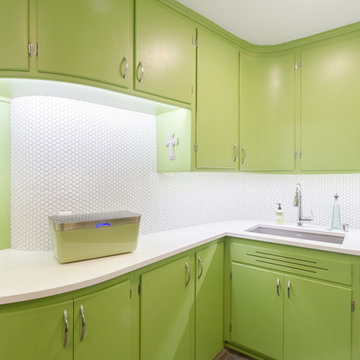
Small white hexagon tile was used to showcase the curved wall and brighten up the countertop area.
Photographed by Justin Bacon
Foto di una grande cucina a L minimalista chiusa con lavello sottopiano, ante verdi, top in quarzo composito, paraspruzzi bianco, paraspruzzi in gres porcellanato, elettrodomestici bianchi, pavimento in ardesia, nessuna isola, pavimento grigio e top giallo
Foto di una grande cucina a L minimalista chiusa con lavello sottopiano, ante verdi, top in quarzo composito, paraspruzzi bianco, paraspruzzi in gres porcellanato, elettrodomestici bianchi, pavimento in ardesia, nessuna isola, pavimento grigio e top giallo
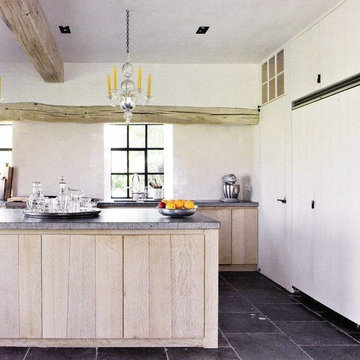
Ispirazione per una cucina country di medie dimensioni con lavello sottopiano, ante lisce, ante in legno chiaro, top in cemento, elettrodomestici bianchi e pavimento in ardesia
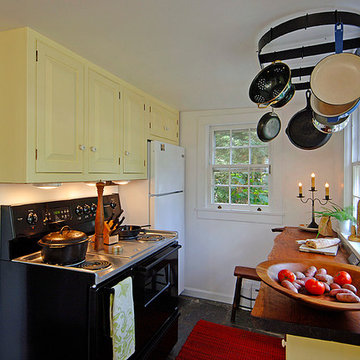
Mike Irby
Immagine di una piccola cucina ad U rustica chiusa con lavello stile country, ante con bugna sagomata, ante gialle, top in legno, elettrodomestici bianchi, pavimento in ardesia e nessuna isola
Immagine di una piccola cucina ad U rustica chiusa con lavello stile country, ante con bugna sagomata, ante gialle, top in legno, elettrodomestici bianchi, pavimento in ardesia e nessuna isola
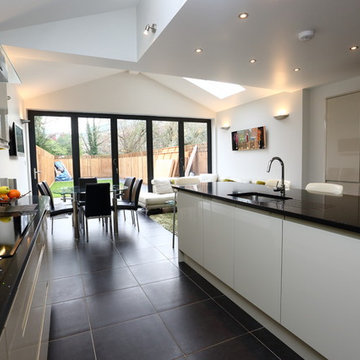
We had to be careful on this project because our client cuts Kevin's hair! They had already had the loft conversion carried out by a loft conversion company but were looking for someone to build the extension. When presented with the plans, Kevin was horrified to see what a terrible use of space there was and immediately persuaded the clients to pay for a session with a fantastic local architect, who massively improved the scheme with the movement of a few walls. For this project Kevin had to "invent" fixed panes of roof lights complete with self-designed and installed gutter system as the extremely expensive fixed lights the architect had required were uneconomical based on the project value. In keeping with refusing to use artificial roof slates, the ground floor extension is fully slated and has a seamless aluminium gutter fitted for a very clean appearance. Using our in-house brick matching expert Robert, we were able to almost identically match the bricks and, if you look at the loft conversion, you will see what happens when you don't pay attention to detail like this. Inside we fitted a brand new kitchen over underfloor heating and a utility room with a downstairs wc, but the most striking feature can be seen in the photos and this is the 6-pane bi-fold door system. Once again, we were blessed with a client with good taste in design and everything she has chosen hugely complements the excellent building work.
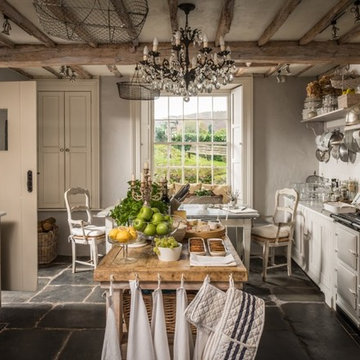
Immagine di una cucina country di medie dimensioni con lavello stile country, ante in stile shaker, ante bianche, top in laminato, paraspruzzi bianco, paraspruzzi con piastrelle in ceramica, elettrodomestici bianchi, pavimento in ardesia e pavimento grigio
Cucine con elettrodomestici bianchi e pavimento in ardesia - Foto e idee per arredare
2